Фото – зеленые интерьеры и экстерьеры

Ulrich Designer: Tom Santarsiero
Photography by Peter Rymwid
This is a master bath with subtle sophistication and understated elegance. The cabinets were custom designed by Tom, with straight, simple lines, and custom built by Draper DBS of walnut, with a deep, rich brown finish. The richness of the dark cabinetry juxtaposed with the elegance of the white carrara marble on the countertop, wall and floors contributes to the room's sophistication. Ample storage is found in the large vanity and an armoire style cabinet, designed to mimic a free-standing furniture piece, that is positioned behind the door. Architectural beams placed across the vaulted ceiling bring a sense of scale to the room and invite natural light in through the skylight.

Living room. Use of Mirrors to extend the space.
This apartment is designed by Black and Milk Interior Design. They specialise in Modern Interiors for Modern London Homes. https://blackandmilk.co.uk

Whole house remodel.
Karan Thompson Photography
На фото: ванная комната: освещение в стиле кантри с врезной раковиной, плоскими фасадами, зелеными фасадами, душем в нише, зеленой плиткой, разноцветным полом и серой столешницей
На фото: ванная комната: освещение в стиле кантри с врезной раковиной, плоскими фасадами, зелеными фасадами, душем в нише, зеленой плиткой, разноцветным полом и серой столешницей
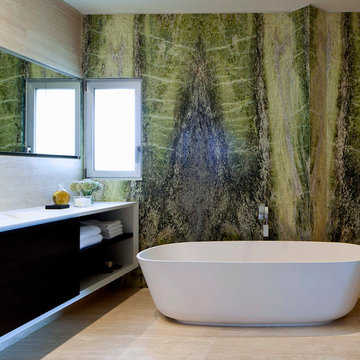
Amit Geron
Идея дизайна: ванная комната в современном стиле с отдельно стоящей ванной, зелеными стенами и мраморной плиткой
Идея дизайна: ванная комната в современном стиле с отдельно стоящей ванной, зелеными стенами и мраморной плиткой
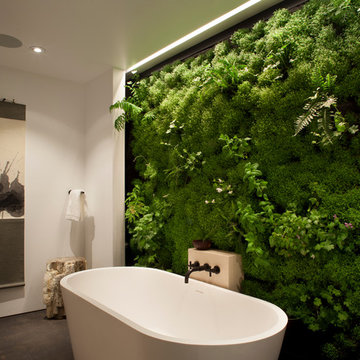
Paul Dyer
На фото: ванная комната в современном стиле с отдельно стоящей ванной, зелеными стенами и акцентной стеной с
На фото: ванная комната в современном стиле с отдельно стоящей ванной, зелеными стенами и акцентной стеной с
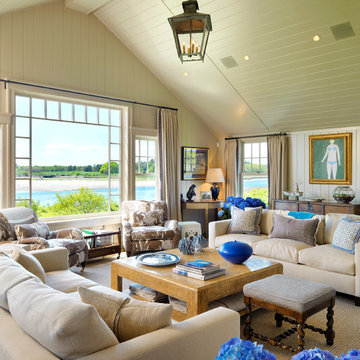
Richard Mandelkorn Photography
На фото: гостиная комната в морском стиле с бежевыми стенами с
На фото: гостиная комната в морском стиле с бежевыми стенами с

Matthew Williamson Photography
Источник вдохновения для домашнего уюта: маленькая гостиная-столовая в классическом стиле с белыми стенами, темным паркетным полом, стандартным камином и фасадом камина из металла для на участке и в саду
Источник вдохновения для домашнего уюта: маленькая гостиная-столовая в классическом стиле с белыми стенами, темным паркетным полом, стандартным камином и фасадом камина из металла для на участке и в саду

Kitchen towards sink and window.
Photography by Sharon Risedorph;
In Collaboration with designer and client Stacy Eisenmann.
For questions on this project please contact Stacy at Eisenmann Architecture. (www.eisenmannarchitecture.com)

This custom home built above an existing commercial building was designed to be an urban loft. The firewood neatly stacked inside the custom blue steel metal shelves becomes a design element of the fireplace. Photo by Lincoln Barber
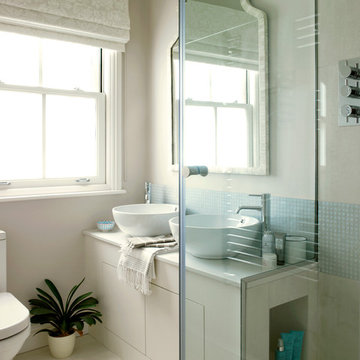
На фото: ванная комната в современном стиле с настольной раковиной, плиткой мозаикой, бежевым полом и белой столешницей
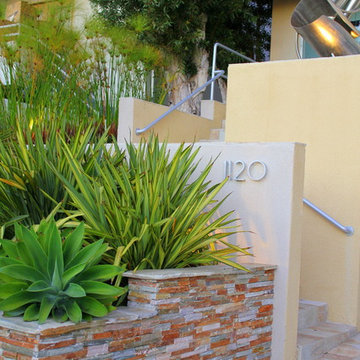
На фото: участок и сад на переднем дворе в современном стиле с растениями в контейнерах
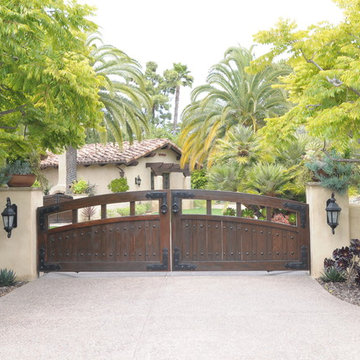
Пример оригинального дизайна: участок и сад на переднем дворе в средиземноморском стиле с подъездной дорогой и садовой дорожкой или калиткой

Client's home office/study. Madeline Weinrib rug.
Photos by David Duncan Livingston
Стильный дизайн: большое рабочее место в стиле фьюжн с стандартным камином, фасадом камина из бетона, отдельно стоящим рабочим столом, бежевыми стенами, паркетным полом среднего тона и коричневым полом - последний тренд
Стильный дизайн: большое рабочее место в стиле фьюжн с стандартным камином, фасадом камина из бетона, отдельно стоящим рабочим столом, бежевыми стенами, паркетным полом среднего тона и коричневым полом - последний тренд
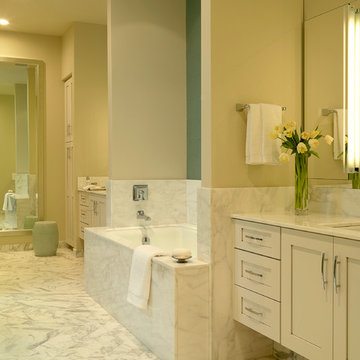
Alise O'Brien Photography
Идея дизайна: ванная комната в классическом стиле с бежевыми фасадами
Идея дизайна: ванная комната в классическом стиле с бежевыми фасадами
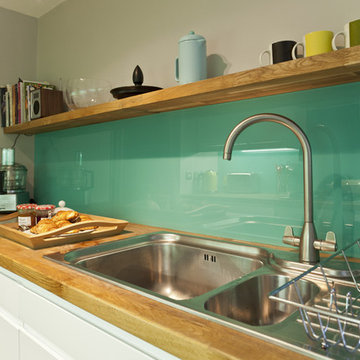
Funky remodel of existing kitchen to create a light and airy dining area
Пример оригинального дизайна: кухня в стиле ретро
Пример оригинального дизайна: кухня в стиле ретро

David Marlow Photography
Источник вдохновения для домашнего уюта: рабочее место среднего размера в стиле рустика с паркетным полом среднего тона, горизонтальным камином, фасадом камина из камня, отдельно стоящим рабочим столом, бежевыми стенами и коричневым полом
Источник вдохновения для домашнего уюта: рабочее место среднего размера в стиле рустика с паркетным полом среднего тона, горизонтальным камином, фасадом камина из камня, отдельно стоящим рабочим столом, бежевыми стенами и коричневым полом
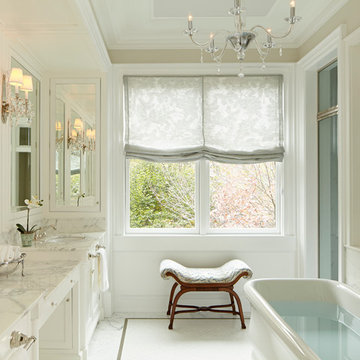
©Nathan Kirkman Photography
На фото: ванная комната в классическом стиле с врезной раковиной, фасадами с утопленной филенкой, белыми фасадами, отдельно стоящей ванной, душем в нише и белой плиткой
На фото: ванная комната в классическом стиле с врезной раковиной, фасадами с утопленной филенкой, белыми фасадами, отдельно стоящей ванной, душем в нише и белой плиткой
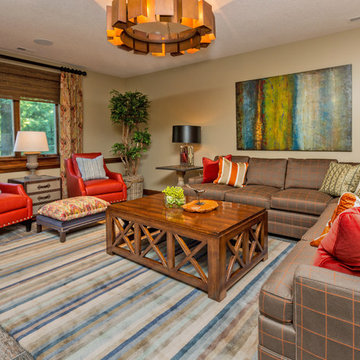
Свежая идея для дизайна: подвал в стиле неоклассика (современная классика) с бежевыми стенами и наружными окнами - отличное фото интерьера
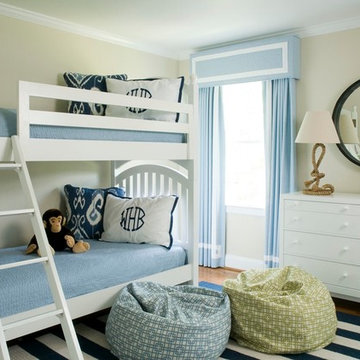
Allison Potter
На фото: нейтральная детская в классическом стиле с спальным местом, бежевыми стенами и темным паркетным полом для ребенка от 4 до 10 лет, двоих детей
На фото: нейтральная детская в классическом стиле с спальным местом, бежевыми стенами и темным паркетным полом для ребенка от 4 до 10 лет, двоих детей

Silverleaf Project - Robert Burg Design
На фото: парадная гостиная комната в классическом стиле с красным полом
На фото: парадная гостиная комната в классическом стиле с красным полом
Фото – зеленые интерьеры и экстерьеры
1


















