Фото – маленькие интерьеры и экстерьеры

Juliet Murphy Photography
Свежая идея для дизайна: маленькое рабочее место в стиле неоклассика (современная классика) с бежевыми стенами, встроенным рабочим столом, бежевым полом и ковровым покрытием для на участке и в саду - отличное фото интерьера
Свежая идея для дизайна: маленькое рабочее место в стиле неоклассика (современная классика) с бежевыми стенами, встроенным рабочим столом, бежевым полом и ковровым покрытием для на участке и в саду - отличное фото интерьера
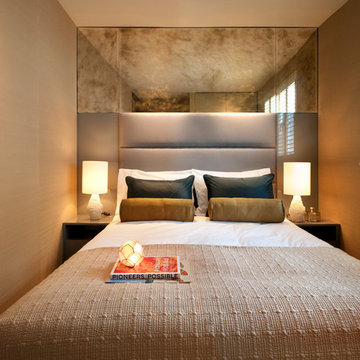
На фото: маленькая спальня в современном стиле с бежевыми стенами для на участке и в саду

Photo: Daniel Koepke
На фото: маленький туалет в классическом стиле с подвесной раковиной, серой плиткой, удлиненной плиткой, раздельным унитазом, бежевыми стенами и паркетным полом среднего тона для на участке и в саду с
На фото: маленький туалет в классическом стиле с подвесной раковиной, серой плиткой, удлиненной плиткой, раздельным унитазом, бежевыми стенами и паркетным полом среднего тона для на участке и в саду с
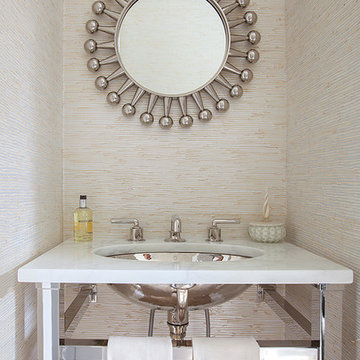
Interiors by Morris & Woodhouse Interiors LLC, Architecture by ARCHONSTRUCT LLC
© Robert Granoff
Источник вдохновения для домашнего уюта: маленький туалет в современном стиле с врезной раковиной, мраморной столешницей, бежевыми стенами и белой столешницей для на участке и в саду
Источник вдохновения для домашнего уюта: маленький туалет в современном стиле с врезной раковиной, мраморной столешницей, бежевыми стенами и белой столешницей для на участке и в саду
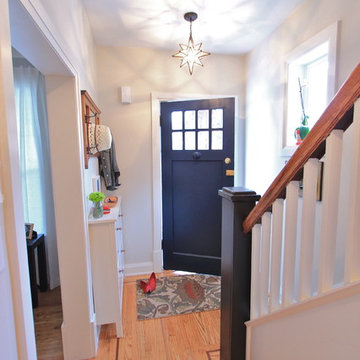
Small, urban foyer with original 1920's hardwood.
Источник вдохновения для домашнего уюта: маленькая входная дверь со шкафом для обуви в стиле фьюжн с синей входной дверью, серыми стенами, светлым паркетным полом и одностворчатой входной дверью для на участке и в саду
Источник вдохновения для домашнего уюта: маленькая входная дверь со шкафом для обуви в стиле фьюжн с синей входной дверью, серыми стенами, светлым паркетным полом и одностворчатой входной дверью для на участке и в саду
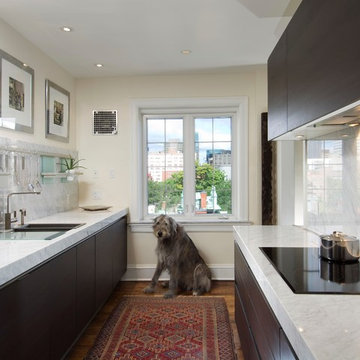
At only 8 ½ feet wide, this kitchen could only be executed as a galley design. The selection and placement of equipment was the key to success for this design. A fully integrated fridge and dishwasher were fitted behind cabinetry. The tall components of the kitchen were clustered at the same end as the existing pantry closet. By concentrating all of the tall items at the far end of the room, it allowed for more counter space near the entry and window. Minimal disruption to the cabinet fronts and a lack of handles combine for a look of ‘pure’ design. Truffle brown pine cabinetry contrasts with beautiful white Carrara marble counters and backsplash. A functional and elegant ‘On Wall’ system was used in combination without uppers above the sink area. The wall was intended to exhibit client’s photos.

In the 750 sq ft Guest House, the two guest suites are connected with a multi functional living room.
Behind the solid wood sliding door panel is a W/D, refrigerator, microwave and storage.
The kitchen island is equipped with a sink, dishwasher, coffee maker and dish storage.
The breakfast bar allows extra seating.

The mudroom has a tile floor to handle the mess of an entry, custom builtin bench and cubbies for storage, and a double farmhouse style sink mounted low for the little guys. Sink and fixtures by Kohler and lighting by Feiss.
Photo credit: Aaron Bunse of a2theb.com
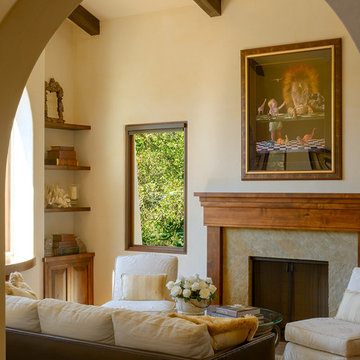
Photography Alexander Vertikoff
На фото: маленькая гостиная комната в средиземноморском стиле с бежевыми стенами, светлым паркетным полом, стандартным камином и фасадом камина из камня для на участке и в саду с
На фото: маленькая гостиная комната в средиземноморском стиле с бежевыми стенами, светлым паркетным полом, стандартным камином и фасадом камина из камня для на участке и в саду с
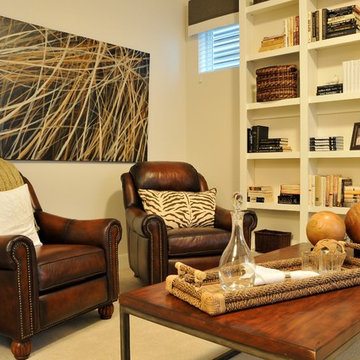
Warline Painting has built a very successful business in working with builders and designers to create spectacular showhomes. We start with a comprehensive light-out before final paint is completed to create smooth, beautiful walls that show off custom colours, feature lighting and stunning finishings to ensure your potential homebuyer's only question is "when can we move in?".
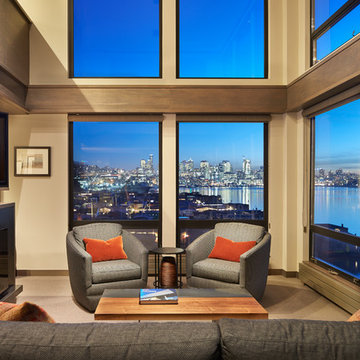
Источник вдохновения для домашнего уюта: маленькая парадная, открытая гостиная комната в современном стиле с бежевыми стенами, стандартным камином, ковровым покрытием и бежевым полом для на участке и в саду
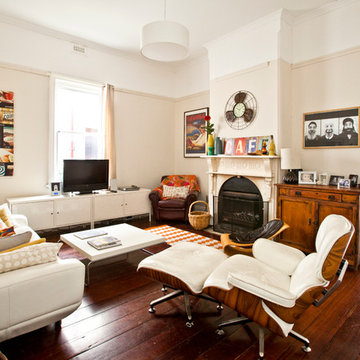
Heather Robbins of Red Images Fine Photography
Пример оригинального дизайна: маленькая изолированная гостиная комната:: освещение в стиле фьюжн с темным паркетным полом, стандартным камином, отдельно стоящим телевизором и белыми стенами для на участке и в саду
Пример оригинального дизайна: маленькая изолированная гостиная комната:: освещение в стиле фьюжн с темным паркетным полом, стандартным камином, отдельно стоящим телевизором и белыми стенами для на участке и в саду
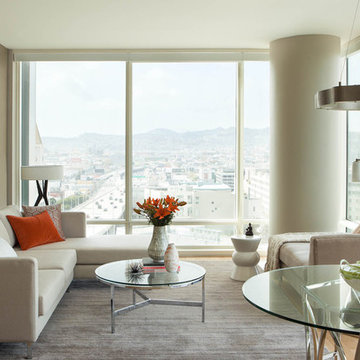
Пример оригинального дизайна: маленькая парадная, открытая гостиная комната в современном стиле с серыми стенами и светлым паркетным полом для на участке и в саду
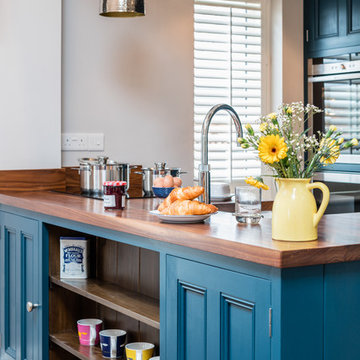
A tight space versus a large concept – the owners of this
kitchen extension soon became aware that an ‘off the
shelf’ solution wouldn’t meet their growing needs.
Photo:Chris Ashwin
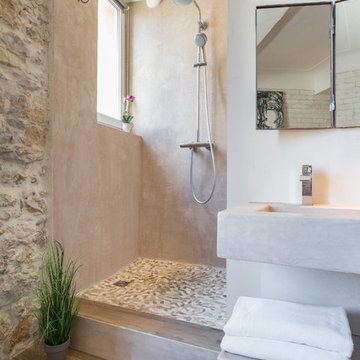
Franck Minieri © 2015 Houzz
Réalisation Thomas Lefèvre
Идея дизайна: маленькая ванная комната в средиземноморском стиле с подвесной раковиной, открытым душем, душевой кабиной, открытыми фасадами, бежевыми стенами, паркетным полом среднего тона, столешницей из бетона, открытым душем и окном для на участке и в саду
Идея дизайна: маленькая ванная комната в средиземноморском стиле с подвесной раковиной, открытым душем, душевой кабиной, открытыми фасадами, бежевыми стенами, паркетным полом среднего тона, столешницей из бетона, открытым душем и окном для на участке и в саду
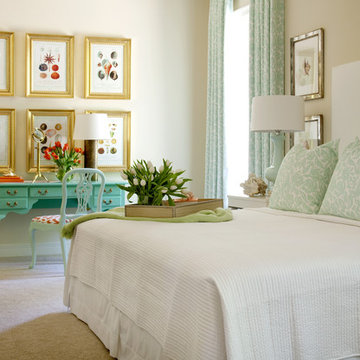
Источник вдохновения для домашнего уюта: маленькая гостевая спальня (комната для гостей) в классическом стиле с бежевыми стенами, ковровым покрытием и рабочим местом для на участке и в саду

Moorish styled bathroom features hand-painted tiles from Spain, custom cabinets with custom doors, and hand-painted mirror. The alcove for the bathtub was built to form a niche with an arched top and the border thick enough to feature stone mosaic tiles. The window frame was cut to follow the same arch contour as the one above the tub. The two symmetrical cabinets resting on the counter create a separate “vanity space.
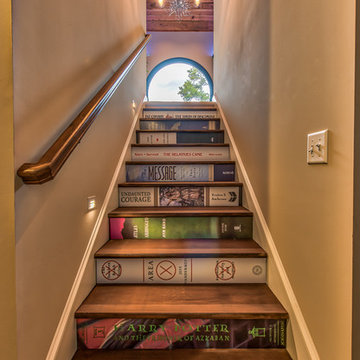
Mark Hoyle - Townville, SC
На фото: маленькая прямая лестница в стиле фьюжн с деревянными ступенями, крашенными деревянными подступенками и деревянными перилами для на участке и в саду
На фото: маленькая прямая лестница в стиле фьюжн с деревянными ступенями, крашенными деревянными подступенками и деревянными перилами для на участке и в саду
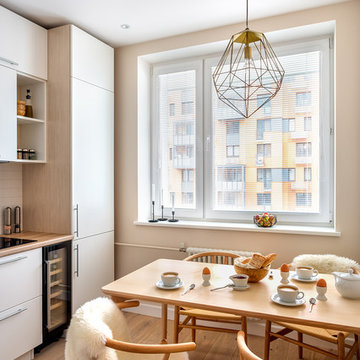
Антон Лихтарович - фото
Источник вдохновения для домашнего уюта: маленькая кухня-столовая в скандинавском стиле с светлым паркетным полом, бежевым полом и бежевыми стенами для на участке и в саду
Источник вдохновения для домашнего уюта: маленькая кухня-столовая в скандинавском стиле с светлым паркетным полом, бежевым полом и бежевыми стенами для на участке и в саду
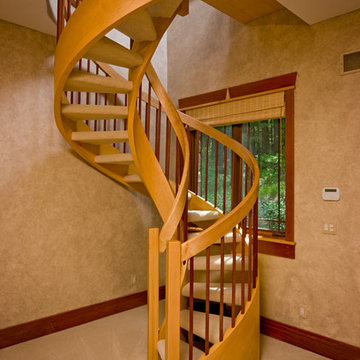
Hilliard Photographics
На фото: маленькая изогнутая лестница в стиле рустика с ступенями с ковровым покрытием без подступенок для на участке и в саду
На фото: маленькая изогнутая лестница в стиле рустика с ступенями с ковровым покрытием без подступенок для на участке и в саду
Фото – маленькие интерьеры и экстерьеры
1


















