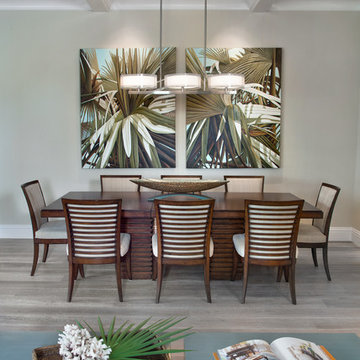Фото – серые интерьеры и экстерьеры

This spacious kitchen with beautiful views features a prefinished cherry flooring with a very dark stain. We custom made the white shaker cabinets and paired them with a rich brown quartz composite countertop. A slate blue glass subway tile adorns the backsplash. We fitted the kitchen with a stainless steel apron sink. The same white and brown color palette has been used for the island. We also equipped the island area with modern pendant lighting and bar stools for seating.
Project by Portland interior design studio Jenni Leasia Interior Design. Also serving Lake Oswego, West Linn, Vancouver, Sherwood, Camas, Oregon City, Beaverton, and the whole of Greater Portland.
For more about Jenni Leasia Interior Design, click here: https://www.jennileasiadesign.com/
To learn more about this project, click here:
https://www.jennileasiadesign.com/lake-oswego
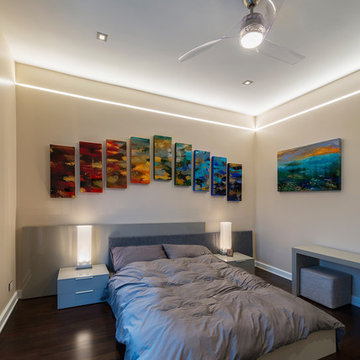
Reveal projects an indirect glow onto ceilings and floors to deliver flush mount cove and toe-kick lighting. This 24VDC linear LED system features a shallow .5 inch deep plaster-in aluminum extrusion no thicker than drywall that houses a single row of high CRI, commercial grade white LED Soft Strip. System mounts directly to studs without joist modification and plasters into .5 inch or thicker drywall. Reveal is sold in 1 foot 2.5 watt increments up to 40 feet and may be field-cut. Also available in a 5 watt per foot version as well as a Red-Blue-Green RGB version. LED Soft Strip may be cut every 2.4 inches. 2.5 watt Reveal runs up to 40 feet on a single Class 2, 96 watt power supply. Available in Amber White 2400K with 80 plus CRI, Warm White 2700K with 85 plus CRI, or Very Warm White 3000K with 85 plus CRI. LEDs consume 2.5 watts per foot and 42 lumens per system watt, delivering 116 lumens per foot for Reveal 2WDC. System includes Reveal channels, end caps, LED Soft Strip, special junction box and all mounting hardware. Power supply options include a Class 2 24 volt 0-10 96 or 192 watt, sold separately. Dimmable with a Lightolier Sunrise ZP600FAM120, Leviton IP710-DL dimmer. sold separately. Dimming systems include Lutron Radio Ra2 with Grafik Eye, RRD-10ND and GRX-TVI; Grafik Eye QS with Grafik Eye, QSGRJ-XP and GRX-TVI; Diva with Grafik Eye, DVTV and PP20; Nova T with Grafik Eye, NTFTV-WH and PP20, sold separately. Fixture includes a 5 year warranty. Made in USA.

NMA Architects
На фото: большая главная ванная комната в классическом стиле с белой плиткой, врезной раковиной, белыми фасадами, мраморной столешницей, угловым душем, бежевыми стенами, мраморным полом, полновстраиваемой ванной, фасадами с утопленной филенкой, мраморной плиткой, белой столешницей и унитазом-моноблоком с
На фото: большая главная ванная комната в классическом стиле с белой плиткой, врезной раковиной, белыми фасадами, мраморной столешницей, угловым душем, бежевыми стенами, мраморным полом, полновстраиваемой ванной, фасадами с утопленной филенкой, мраморной плиткой, белой столешницей и унитазом-моноблоком с

Пример оригинального дизайна: ванная комната в средиземноморском стиле с фасадами цвета дерева среднего тона, угловым душем, унитазом-моноблоком, белой плиткой, бежевыми стенами, душевой кабиной, врезной раковиной, синим полом, душем с раздвижными дверями, белой столешницей, зеркалом с подсветкой и плоскими фасадами
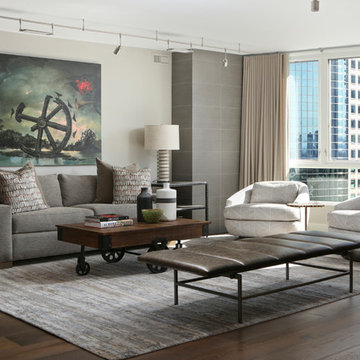
Photography:Tahvory Bunting @Denver Image Photography.
Идея дизайна: парадная, открытая гостиная комната среднего размера:: освещение в современном стиле с бежевыми стенами, паркетным полом среднего тона и коричневым полом без камина, телевизора
Идея дизайна: парадная, открытая гостиная комната среднего размера:: освещение в современном стиле с бежевыми стенами, паркетным полом среднего тона и коричневым полом без камина, телевизора

The kitchen was stuck in the 1980s with builder stock grade cabinets. It did not have enough space for two cooks to work together comfortably, or to entertain large groups of friends and family. The lighting and wall colors were also dated and made the small kitchen feel even smaller.
By removing some walls between the kitchen and dining room, relocating a pantry closet,, and extending the kitchen footprint into a tiny home office on one end where the new spacious pantry and a built-in desk now reside, and about 4 feet into the family room to accommodate two beverage refrigerators and glass front cabinetry to be used as a bar serving space, the client now has the kitchen they have been dreaming about for years.
Steven Kaye Photography
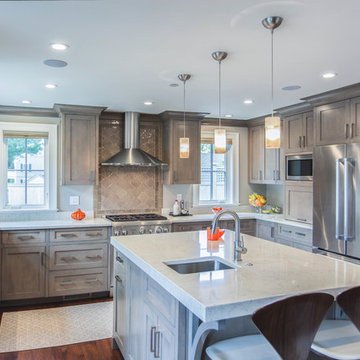
Kitchen Design - Jeanne Rapone
Cabinet Maker - Gilbert Miller
Builder - Todd Slocum Builders
Photography - Joseph Corrado Photography
Пример оригинального дизайна: кухня в современном стиле с врезной мойкой, фасадами в стиле шейкер, серыми фасадами, коричневым фартуком и островом
Пример оригинального дизайна: кухня в современном стиле с врезной мойкой, фасадами в стиле шейкер, серыми фасадами, коричневым фартуком и островом
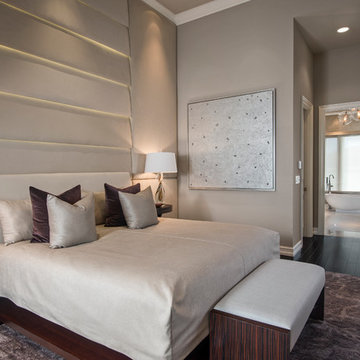
Amber Frederiksen Photography
На фото: хозяйская спальня в современном стиле с серыми стенами без камина с
На фото: хозяйская спальня в современном стиле с серыми стенами без камина с

Источник вдохновения для домашнего уюта: столовая в современном стиле с белыми стенами

This custom home built above an existing commercial building was designed to be an urban loft. The firewood neatly stacked inside the custom blue steel metal shelves becomes a design element of the fireplace. Photo by Lincoln Barber
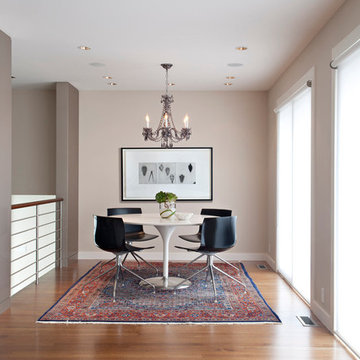
Larry Goldstein
Стильный дизайн: столовая в стиле модернизм с бежевыми стенами и паркетным полом среднего тона - последний тренд
Стильный дизайн: столовая в стиле модернизм с бежевыми стенами и паркетным полом среднего тона - последний тренд
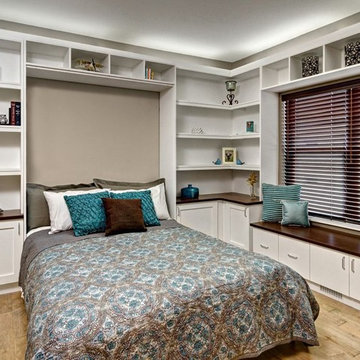
Murphy Bed Down
На фото: большая спальня в современном стиле с бежевыми стенами, светлым паркетным полом и коричневым полом без камина
На фото: большая спальня в современном стиле с бежевыми стенами, светлым паркетным полом и коричневым полом без камина

Eat-in with room for five at the chef's counter! Imagine the conversation as guests gather around the kitchen island.
Uttermost backed white, wood trimmed barstools bring luxury seating to this warm kitchen.
Photography by Victor Bernard
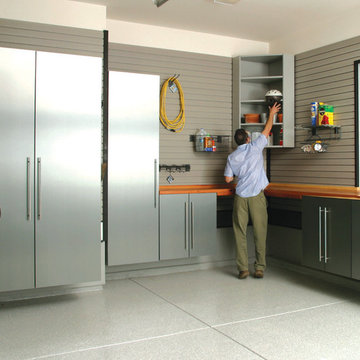
Brushed Aluminum Cabinets with a corner unit
На фото: гараж в современном стиле для одной машины
На фото: гараж в современном стиле для одной машины
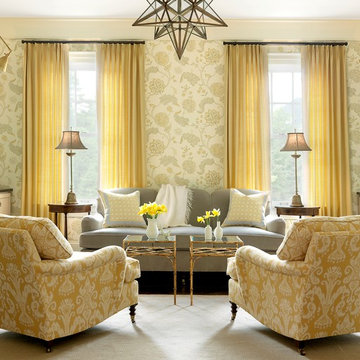
Alise O'Brien Photography
Пример оригинального дизайна: гостиная комната в морском стиле с бежевыми стенами и ковром на полу
Пример оригинального дизайна: гостиная комната в морском стиле с бежевыми стенами и ковром на полу

Harvey Smith Photography
Пример оригинального дизайна: домашний тренажерный зал в классическом стиле с бежевыми стенами, тренажерами, темным паркетным полом и коричневым полом
Пример оригинального дизайна: домашний тренажерный зал в классическом стиле с бежевыми стенами, тренажерами, темным паркетным полом и коричневым полом

An other Magnificent Interior design in Miami by J Design Group.
From our initial meeting, Ms. Corridor had the ability to catch my vision and quickly paint a picture for me of the new interior design for my three bedrooms, 2 ½ baths, and 3,000 sq. ft. penthouse apartment. Regardless of the complexity of the design, her details were always clear and concise. She handled our project with the greatest of integrity and loyalty. The craftsmanship and quality of our furniture, flooring, and cabinetry was superb.
The uniqueness of the final interior design confirms Ms. Jennifer Corredor’s tremendous talent, education, and experience she attains to manifest her miraculous designs with and impressive turnaround time. Her ability to lead and give insight as needed from a construction phase not originally in the scope of the project was impeccable. Finally, Ms. Jennifer Corredor’s ability to convey and interpret the interior design budge far exceeded my highest expectations leaving me with the utmost satisfaction of our project.
Ms. Jennifer Corredor has made me so pleased with the delivery of her interior design work as well as her keen ability to work with tight schedules, various personalities, and still maintain the highest degree of motivation and enthusiasm. I have already given her as a recommended interior designer to my friends, family, and colleagues as the Interior Designer to hire: Not only in Florida, but in my home state of New York as well.
S S
Bal Harbour – Miami.
Thanks for your interest in our Contemporary Interior Design projects and if you have any question please do not hesitate to ask us.
225 Malaga Ave.
Coral Gable, FL 33134
http://www.JDesignGroup.com
305.444.4611
"Miami modern"
“Contemporary Interior Designers”
“Modern Interior Designers”
“Coco Plum Interior Designers”
“Sunny Isles Interior Designers”
“Pinecrest Interior Designers”
"J Design Group interiors"
"South Florida designers"
“Best Miami Designers”
"Miami interiors"
"Miami decor"
“Miami Beach Designers”
“Best Miami Interior Designers”
“Miami Beach Interiors”
“Luxurious Design in Miami”
"Top designers"
"Deco Miami"
"Luxury interiors"
“Miami Beach Luxury Interiors”
“Miami Interior Design”
“Miami Interior Design Firms”
"Beach front"
“Top Interior Designers”
"top decor"
“Top Miami Decorators”
"Miami luxury condos"
"modern interiors"
"Modern”
"Pent house design"
"white interiors"
“Top Miami Interior Decorators”
“Top Miami Interior Designers”
“Modern Designers in Miami”
http://www.JDesignGroup.com
305.444.4611
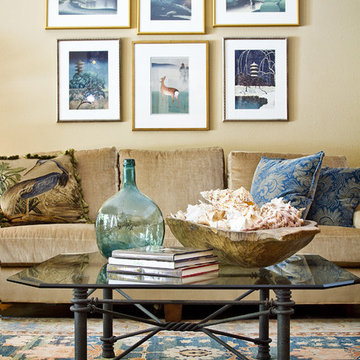
Brio Photography
Winner of ASID 2010 ASID Design Excellence Awards
На фото: гостиная комната в стиле неоклассика (современная классика) с бежевыми стенами с
На фото: гостиная комната в стиле неоклассика (современная классика) с бежевыми стенами с
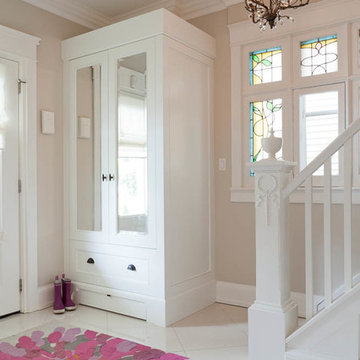
Стильный дизайн: входная дверь со шкафом для обуви в стиле неоклассика (современная классика) с бежевыми стенами - последний тренд
Фото – серые интерьеры и экстерьеры
1



















