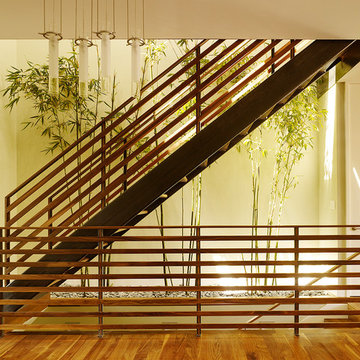Фото – желтые интерьеры и экстерьеры

This was a whole house remodel, the owners are more transitional in style, and they had a lot of special requests including the suspended bar seats on the bar, as well as the geometric circles that were custom to their space. The doors, moulding, trim work and bar are all completely custom to their aesthetic interests.
We tore out a lot of walls to make the kitchen and living space a more open floor plan for easier communication,
The hidden bar is to the right of the kitchen, replacing the previous closet pantry that we tore down and replaced with a framed wall, that allowed us to create a hidden bar (hidden from the living room) complete with a tall wine cooler on the end of the island.
Photo Credid: Peter Obetz

This typical 70’s bathroom with a sunken tile bath and bright wallpaper was transformed into a Zen-like luxury bath. A custom designed Japanese soaking tub was built with its water filler descending from a spout in the ceiling, positioned next to a nautilus shaped shower with frameless curved glass lined with stunning gold toned mosaic tile. Custom built cedar cabinets with a linen closet adorned with twigs as door handles. Gorgeous flagstone flooring and customized lighting accentuates this beautiful creation to surround yourself in total luxury and relaxation.
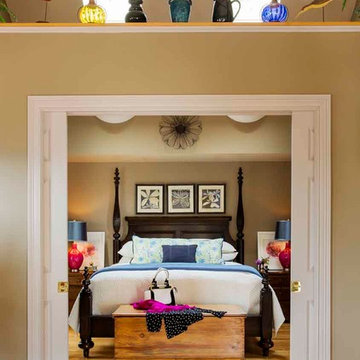
Eric Roth
Свежая идея для дизайна: спальня на мансарде в классическом стиле с бежевыми стенами и светлым паркетным полом - отличное фото интерьера
Свежая идея для дизайна: спальня на мансарде в классическом стиле с бежевыми стенами и светлым паркетным полом - отличное фото интерьера
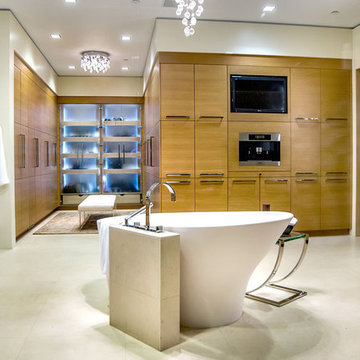
Custom Home Designed by Stotler Design Group, Inc.
Свежая идея для дизайна: ванная комната в современном стиле с отдельно стоящей ванной, столешницей из гранита, настольной раковиной, плоскими фасадами и светлыми деревянными фасадами - отличное фото интерьера
Свежая идея для дизайна: ванная комната в современном стиле с отдельно стоящей ванной, столешницей из гранита, настольной раковиной, плоскими фасадами и светлыми деревянными фасадами - отличное фото интерьера

Residential lounge area created in the lower lever of a very large upscale home. Photo by: Eric Freedman
Стильный дизайн: подвал в современном стиле с белыми стенами, темным паркетным полом и коричневым полом - последний тренд
Стильный дизайн: подвал в современном стиле с белыми стенами, темным паркетным полом и коричневым полом - последний тренд
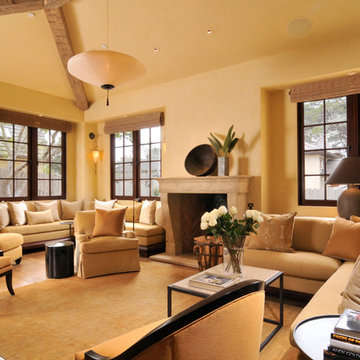
photos by Bernardo Grijalva
Источник вдохновения для домашнего уюта: гостиная комната в средиземноморском стиле с желтыми стенами, паркетным полом среднего тона и стандартным камином без телевизора
Источник вдохновения для домашнего уюта: гостиная комната в средиземноморском стиле с желтыми стенами, паркетным полом среднего тона и стандартным камином без телевизора
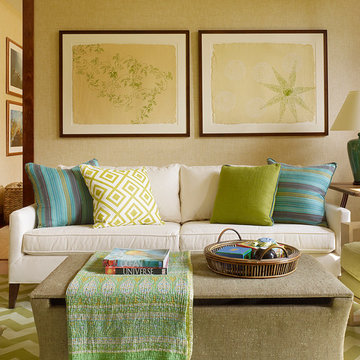
Matthew Millman Photography
Источник вдохновения для домашнего уюта: изолированная гостиная комната среднего размера в морском стиле с бежевыми стенами и паркетным полом среднего тона
Источник вдохновения для домашнего уюта: изолированная гостиная комната среднего размера в морском стиле с бежевыми стенами и паркетным полом среднего тона
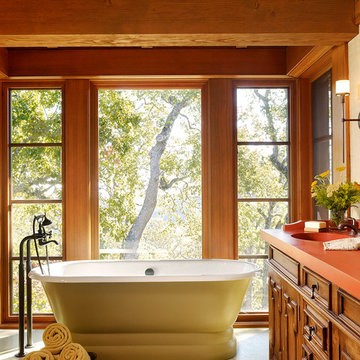
Matthew Millman Photography
Стильный дизайн: ванная комната в средиземноморском стиле с отдельно стоящей ванной - последний тренд
Стильный дизайн: ванная комната в средиземноморском стиле с отдельно стоящей ванной - последний тренд
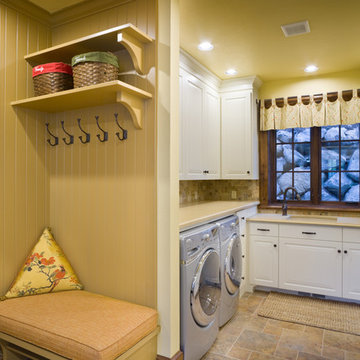
Photos by Bob Greenspan
Стильный дизайн: п-образная прачечная в классическом стиле с со стиральной и сушильной машиной рядом и бежевой столешницей - последний тренд
Стильный дизайн: п-образная прачечная в классическом стиле с со стиральной и сушильной машиной рядом и бежевой столешницей - последний тренд

Rustic natural Adirondack style Double vanity is custom made with birch bark and curly maple counter. Open tiled,walk in shower is made with pebble floor and bench, so space feels as if it is an outdoor room. Kohler sinks. Wooden blinds with green tape blend in with walls when closed. Joe St. Pierre photo

Stenciled, custom painted historical cabinetry in mudroom with powder room beyond.
Weigley Photography
Стильный дизайн: параллельная универсальная комната в классическом стиле с накладной мойкой, серым полом, серой столешницей, фасадами с декоративным кантом, искусственно-состаренными фасадами, столешницей из талькохлорита, бежевыми стенами и со стиральной и сушильной машиной рядом - последний тренд
Стильный дизайн: параллельная универсальная комната в классическом стиле с накладной мойкой, серым полом, серой столешницей, фасадами с декоративным кантом, искусственно-состаренными фасадами, столешницей из талькохлорита, бежевыми стенами и со стиральной и сушильной машиной рядом - последний тренд
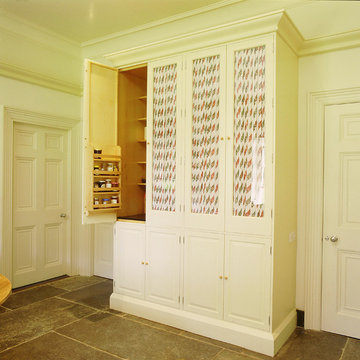
This painted kitchen was designed for the Chairman of David Hicks Plc. It was designed to complement the classic, elegant interior of a Cornish manor house. The interiors of the kitchen cupboards were made from maple with dovetailed maple drawers. The worktops were made from maple and iroko. The finial hinges to all the doors were silvered to add a touch of luxury to this bespoke kitchen. This is a kitchen with a classic understated English country look.
Designed and hand built by Tim Wood

Harvey Smith Photography
Пример оригинального дизайна: домашний тренажерный зал в классическом стиле с бежевыми стенами, тренажерами, темным паркетным полом и коричневым полом
Пример оригинального дизайна: домашний тренажерный зал в классическом стиле с бежевыми стенами, тренажерами, темным паркетным полом и коричневым полом

Client's home office/study. Madeline Weinrib rug.
Photos by David Duncan Livingston
Стильный дизайн: большое рабочее место в стиле фьюжн с стандартным камином, фасадом камина из бетона, отдельно стоящим рабочим столом, бежевыми стенами, паркетным полом среднего тона и коричневым полом - последний тренд
Стильный дизайн: большое рабочее место в стиле фьюжн с стандартным камином, фасадом камина из бетона, отдельно стоящим рабочим столом, бежевыми стенами, паркетным полом среднего тона и коричневым полом - последний тренд

Boys bedroom and loft study
Photo: Rob Karosis
Пример оригинального дизайна: детская в стиле кантри с спальным местом, желтыми стенами и паркетным полом среднего тона для ребенка от 4 до 10 лет, мальчика
Пример оригинального дизайна: детская в стиле кантри с спальным местом, желтыми стенами и паркетным полом среднего тона для ребенка от 4 до 10 лет, мальчика
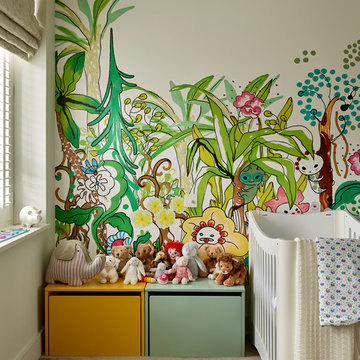
Nursery designed for our clients' first newborn. Jungle themed mural and matching storage boxes for plenty of toy storage.
На фото: нейтральная комната для малыша в современном стиле с ковровым покрытием, бежевыми стенами и коричневым полом с
На фото: нейтральная комната для малыша в современном стиле с ковровым покрытием, бежевыми стенами и коричневым полом с
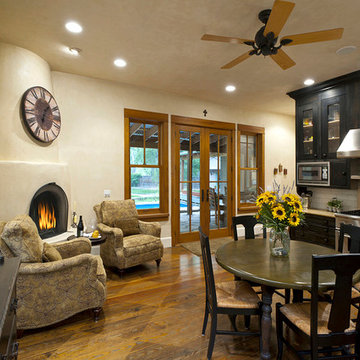
Пример оригинального дизайна: прямая кухня-гостиная в классическом стиле с белым фартуком, техникой из нержавеющей стали и паркетным полом среднего тона

Kate Russell
На фото: главная ванная комната в стиле фьюжн с настольной раковиной, плоскими фасадами, фасадами цвета дерева среднего тона, японской ванной, открытым душем, бежевыми стенами, паркетным полом среднего тона и открытым душем с
На фото: главная ванная комната в стиле фьюжн с настольной раковиной, плоскими фасадами, фасадами цвета дерева среднего тона, японской ванной, открытым душем, бежевыми стенами, паркетным полом среднего тона и открытым душем с
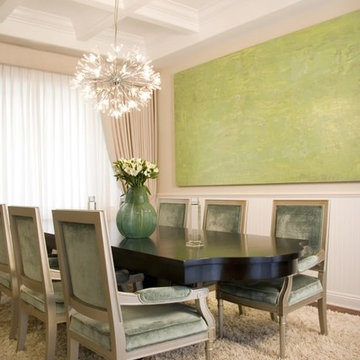
Идея дизайна: гостиная-столовая среднего размера в классическом стиле с бежевыми стенами, паркетным полом среднего тона и коричневым полом
Фото – желтые интерьеры и экстерьеры
1



















