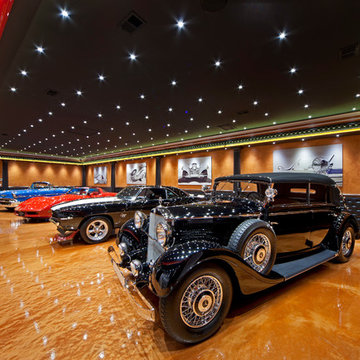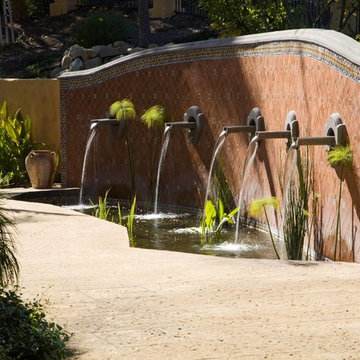Фото – черные интерьеры и экстерьеры

The kitchen was stuck in the 1980s with builder stock grade cabinets. It did not have enough space for two cooks to work together comfortably, or to entertain large groups of friends and family. The lighting and wall colors were also dated and made the small kitchen feel even smaller.
By removing some walls between the kitchen and dining room, relocating a pantry closet,, and extending the kitchen footprint into a tiny home office on one end where the new spacious pantry and a built-in desk now reside, and about 4 feet into the family room to accommodate two beverage refrigerators and glass front cabinetry to be used as a bar serving space, the client now has the kitchen they have been dreaming about for years.
Steven Kaye Photography

This spacious kitchen with beautiful views features a prefinished cherry flooring with a very dark stain. We custom made the white shaker cabinets and paired them with a rich brown quartz composite countertop. A slate blue glass subway tile adorns the backsplash. We fitted the kitchen with a stainless steel apron sink. The same white and brown color palette has been used for the island. We also equipped the island area with modern pendant lighting and bar stools for seating.
Project by Portland interior design studio Jenni Leasia Interior Design. Also serving Lake Oswego, West Linn, Vancouver, Sherwood, Camas, Oregon City, Beaverton, and the whole of Greater Portland.
For more about Jenni Leasia Interior Design, click here: https://www.jennileasiadesign.com/
To learn more about this project, click here:
https://www.jennileasiadesign.com/lake-oswego
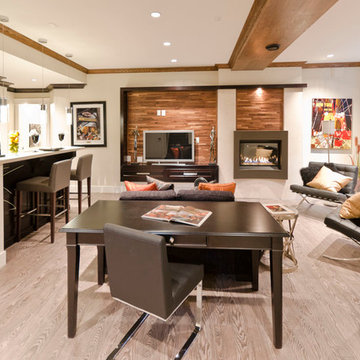
Carsten Arnold Photography
На фото: гостиная комната в современном стиле с белыми стенами, светлым паркетным полом, стандартным камином, фасадом камина из металла и бежевым полом с
На фото: гостиная комната в современном стиле с белыми стенами, светлым паркетным полом, стандартным камином, фасадом камина из металла и бежевым полом с

Large open floor plan in basement with full built-in bar, fireplace, game room and seating for all sorts of activities. Cabinetry at the bar provided by Brookhaven Cabinetry manufactured by Wood-Mode Cabinetry. Cabinetry is constructed from maple wood and finished in an opaque finish. Glass front cabinetry includes reeded glass for privacy. Bar is over 14 feet long and wrapped in wainscot panels. Although not shown, the interior of the bar includes several undercounter appliances: refrigerator, dishwasher drawer, microwave drawer and refrigerator drawers; all, except the microwave, have decorative wood panels.
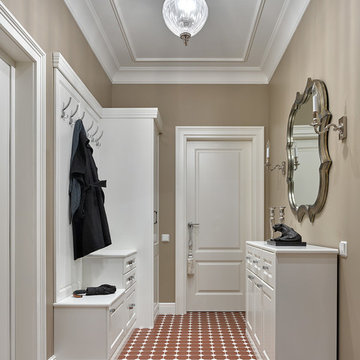
Идея дизайна: узкая прихожая среднего размера со шкафом для обуви в классическом стиле с бежевыми стенами, полом из керамической плитки, одностворчатой входной дверью и белой входной дверью

Ulrich Designer: Tom Santarsiero
Photography by Peter Rymwid
This is a master bath with subtle sophistication and understated elegance. The cabinets were custom designed by Tom, with straight, simple lines, and custom built by Draper DBS of walnut, with a deep, rich brown finish. The richness of the dark cabinetry juxtaposed with the elegance of the white carrara marble on the countertop, wall and floors contributes to the room's sophistication. Ample storage is found in the large vanity and an armoire style cabinet, designed to mimic a free-standing furniture piece, that is positioned behind the door. Architectural beams placed across the vaulted ceiling bring a sense of scale to the room and invite natural light in through the skylight.
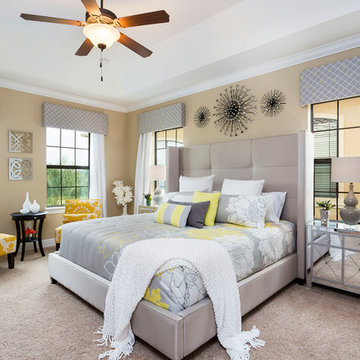
Harry Lim
Свежая идея для дизайна: спальня в современном стиле с бежевыми стенами, ковровым покрытием и бежевым полом - отличное фото интерьера
Свежая идея для дизайна: спальня в современном стиле с бежевыми стенами, ковровым покрытием и бежевым полом - отличное фото интерьера
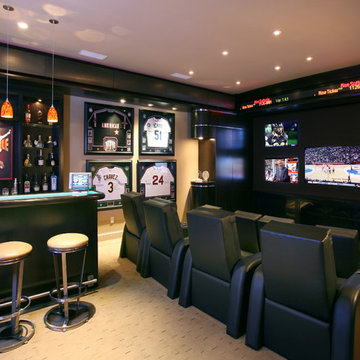
In association with Martin Perri Interiors, Sight And Sounds created a modern sports bar environment inside a pool cabana for a well-known baseball pitcher. Complete with media wall, 12' projection screen, automated lighting, motorized shades, and sixteen separate HD video choices to choose from, this project won EHX 2007 Home of the Year. Photo courtesy Douglas Johnson.

This is the gathering room for the family where they all spread out on the sofa together to watch movies and eat popcorn. It needed to be beautiful and also very livable for young kids. Photos by Robert Peacock
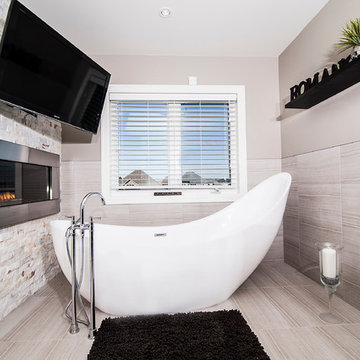
Свежая идея для дизайна: ванная комната в современном стиле с отдельно стоящей ванной - отличное фото интерьера
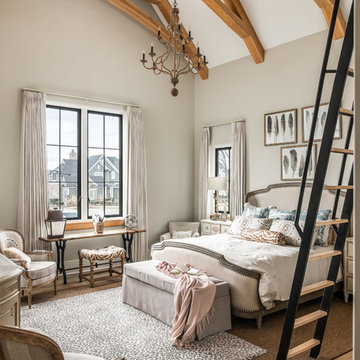
Photography: Garett + Carrie Buell of Studiobuell/ studiobuell.com
Источник вдохновения для домашнего уюта: хозяйская спальня в классическом стиле с бежевыми стенами, паркетным полом среднего тона и коричневым полом
Источник вдохновения для домашнего уюта: хозяйская спальня в классическом стиле с бежевыми стенами, паркетным полом среднего тона и коричневым полом

Bob Narod
На фото: параллельный домашний бар в стиле неоклассика (современная классика) с барной стойкой, фасадами с утопленной филенкой, темными деревянными фасадами, коричневым фартуком, бежевым полом и коричневой столешницей с
На фото: параллельный домашний бар в стиле неоклассика (современная классика) с барной стойкой, фасадами с утопленной филенкой, темными деревянными фасадами, коричневым фартуком, бежевым полом и коричневой столешницей с
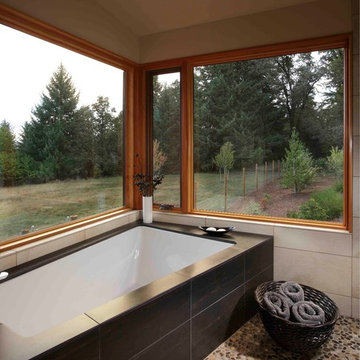
Built from the ground up on 80 acres outside Dallas, Oregon, this new modern ranch house is a balanced blend of natural and industrial elements. The custom home beautifully combines various materials, unique lines and angles, and attractive finishes throughout. The property owners wanted to create a living space with a strong indoor-outdoor connection. We integrated built-in sky lights, floor-to-ceiling windows and vaulted ceilings to attract ample, natural lighting. The master bathroom is spacious and features an open shower room with soaking tub and natural pebble tiling. There is custom-built cabinetry throughout the home, including extensive closet space, library shelving, and floating side tables in the master bedroom. The home flows easily from one room to the next and features a covered walkway between the garage and house. One of our favorite features in the home is the two-sided fireplace – one side facing the living room and the other facing the outdoor space. In addition to the fireplace, the homeowners can enjoy an outdoor living space including a seating area, in-ground fire pit and soaking tub.
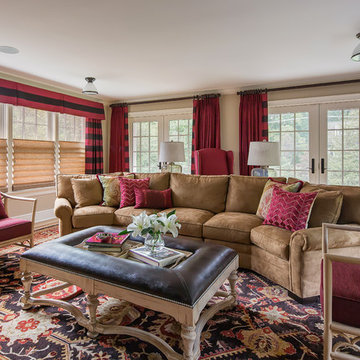
Eclectic LR, traditional rug
Стильный дизайн: гостиная комната среднего размера в классическом стиле с бежевыми стенами - последний тренд
Стильный дизайн: гостиная комната среднего размера в классическом стиле с бежевыми стенами - последний тренд

Стильный дизайн: тамбур среднего размера в стиле неоклассика (современная классика) с фиолетовыми стенами и светлым паркетным полом - последний тренд
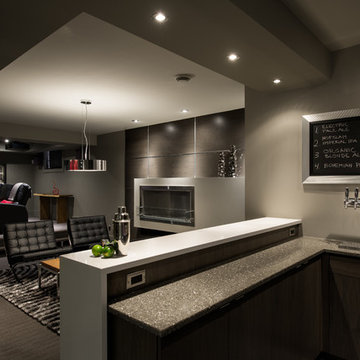
double space photography
На фото: домашний бар в современном стиле с ковровым покрытием и серым полом
На фото: домашний бар в современном стиле с ковровым покрытием и серым полом
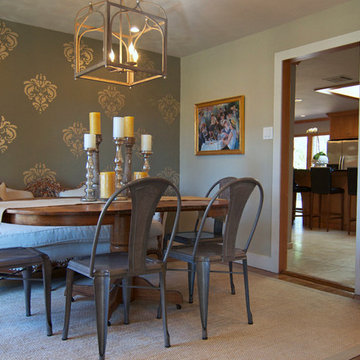
Photo: Sarah Greenman © 2013 Houzz
Источник вдохновения для домашнего уюта: столовая в стиле шебби-шик с темным паркетным полом и коричневыми стенами
Источник вдохновения для домашнего уюта: столовая в стиле шебби-шик с темным паркетным полом и коричневыми стенами

emr photography www.emrphotography.com
Свежая идея для дизайна: столовая в современном стиле с белыми стенами, темным паркетным полом, стандартным камином и фасадом камина из камня - отличное фото интерьера
Свежая идея для дизайна: столовая в современном стиле с белыми стенами, темным паркетным полом, стандартным камином и фасадом камина из камня - отличное фото интерьера
Фото – черные интерьеры и экстерьеры
1



















