Большой туалет – фото дизайна интерьера
Сортировать:
Бюджет
Сортировать:Популярное за сегодня
121 - 140 из 3 199 фото
1 из 2
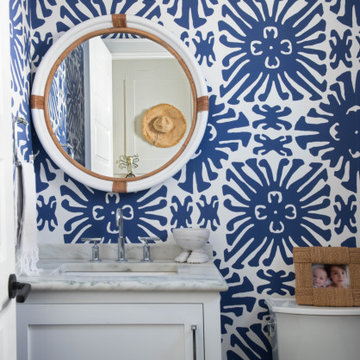
Источник вдохновения для домашнего уюта: большой туалет в морском стиле с фасадами в стиле шейкер, белыми фасадами, унитазом-моноблоком, мраморной столешницей, белой столешницей, напольной тумбой и обоями на стенах
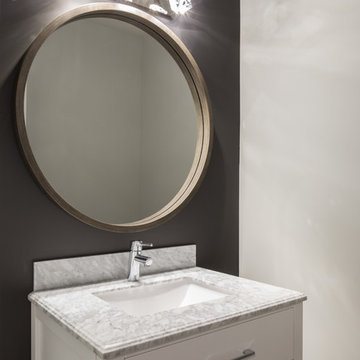
Powder Room
На фото: большой туалет в стиле модернизм с фасадами в стиле шейкер, белыми фасадами, унитазом-моноблоком, белыми стенами, паркетным полом среднего тона, подвесной раковиной, столешницей из кварцита, серым полом и серой столешницей с
На фото: большой туалет в стиле модернизм с фасадами в стиле шейкер, белыми фасадами, унитазом-моноблоком, белыми стенами, паркетным полом среднего тона, подвесной раковиной, столешницей из кварцита, серым полом и серой столешницей с
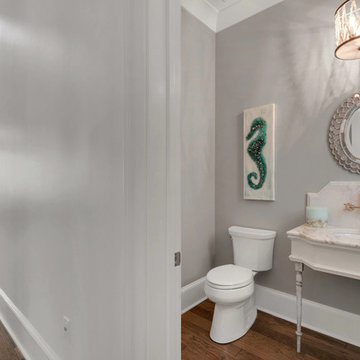
Regal powder room located just off the living room Designed by Bob Chatham Custom Home Designs. Rustic Mediterranean inspired home built in Regatta Bay Golf and Yacht Club.
Phillip Vlahos With Destin Custom Home Builders
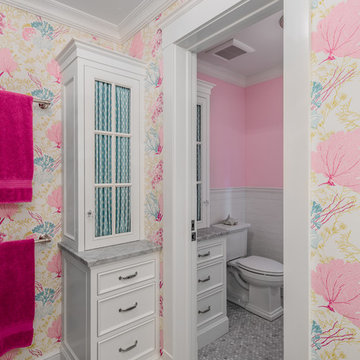
BRANDON STENGER
На фото: большой туалет в классическом стиле с врезной раковиной, фасадами цвета дерева среднего тона, мраморной столешницей, раздельным унитазом, разноцветными стенами, мраморным полом и фасадами с утопленной филенкой
На фото: большой туалет в классическом стиле с врезной раковиной, фасадами цвета дерева среднего тона, мраморной столешницей, раздельным унитазом, разноцветными стенами, мраморным полом и фасадами с утопленной филенкой
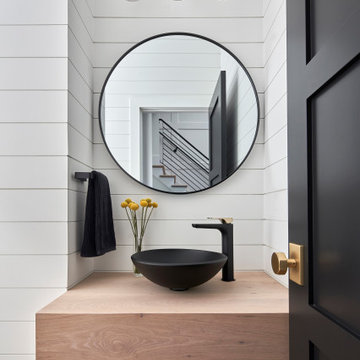
© Lassiter Photography
ReVisionCharlotte.com
Идея дизайна: большой туалет в стиле модернизм с светлыми деревянными фасадами, белой плиткой, белыми стенами, светлым паркетным полом, настольной раковиной, столешницей из дерева, коричневой столешницей и подвесной тумбой
Идея дизайна: большой туалет в стиле модернизм с светлыми деревянными фасадами, белой плиткой, белыми стенами, светлым паркетным полом, настольной раковиной, столешницей из дерева, коричневой столешницей и подвесной тумбой

Пример оригинального дизайна: большой туалет в современном стиле с открытыми фасадами, белыми фасадами, раздельным унитазом, серой плиткой, керамической плиткой, белыми стенами, полом из керамической плитки, монолитной раковиной, серым полом и напольной тумбой
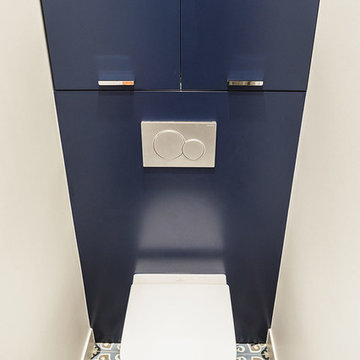
Crédit photo Jérémy Fiori
Идея дизайна: большой туалет в стиле модернизм с фасадами с декоративным кантом, синими фасадами, инсталляцией, синей плиткой, цементной плиткой, бежевыми стенами, полом из цементной плитки, столешницей из искусственного камня и разноцветным полом
Идея дизайна: большой туалет в стиле модернизм с фасадами с декоративным кантом, синими фасадами, инсталляцией, синей плиткой, цементной плиткой, бежевыми стенами, полом из цементной плитки, столешницей из искусственного камня и разноцветным полом
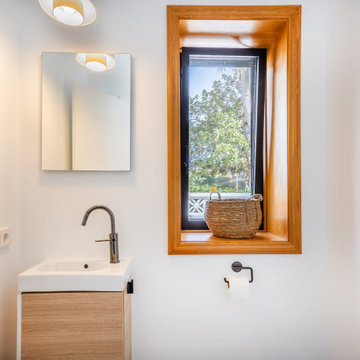
Vivienda familiar con marcado carácter de la arquitectura tradicional Canaria, que he ha querido mantener en los elementos de fachada usando la madera de morera tradicional en las jambas, las ventanas enrasadas en el exterior de fachada, pero empleando materiales y sistemas contemporáneos como la hoja oculta de aluminio, la plegable (ambas de Cortizo) o la pérgola bioclimática de Saxun. En los interiores se recupera la escalera original y se lavan los pilares para llegar al hormigón. Se unen los espacios de planta baja para crear un recorrido entre zonas de día. Arriba se conserva el práctico espacio central, que hace de lugar de encuentro entre las habitaciones, potenciando su fuerza con la máxima apertura al balcón canario a la fachada principal.

На фото: большой туалет в стиле модернизм с плоскими фасадами, фасадами цвета дерева среднего тона, раздельным унитазом, белой плиткой, керамической плиткой, белыми стенами, полом из керамической плитки, настольной раковиной, столешницей из кварцита, черным полом, белой столешницей и встроенной тумбой с
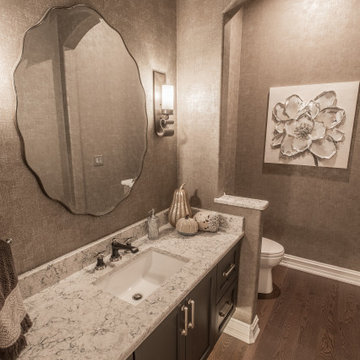
На фото: большой туалет в стиле кантри с фасадами с утопленной филенкой, коричневыми фасадами, темным паркетным полом, врезной раковиной, коричневым полом, серой столешницей, подвесной тумбой и обоями на стенах с
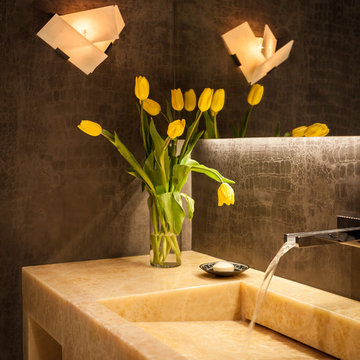
Scott Hargis
Источник вдохновения для домашнего уюта: большой туалет в современном стиле с плоскими фасадами, серой плиткой, монолитной раковиной и столешницей из оникса
Источник вдохновения для домашнего уюта: большой туалет в современном стиле с плоскими фасадами, серой плиткой, монолитной раковиной и столешницей из оникса
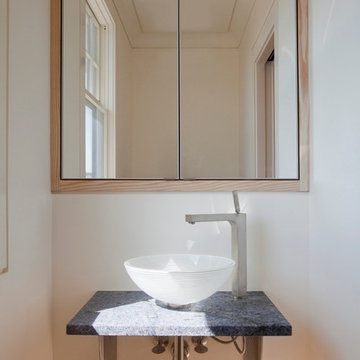
Having been neglected for nearly 50 years, this home was rescued by new owners who sought to restore the home to its original grandeur. Prominently located on the rocky shoreline, its presence welcomes all who enter into Marblehead from the Boston area. The exterior respects tradition; the interior combines tradition with a sparse respect for proportion, scale and unadorned beauty of space and light.
This project was featured in Design New England Magazine. http://bit.ly/SVResurrection
Photo Credit: Eric Roth
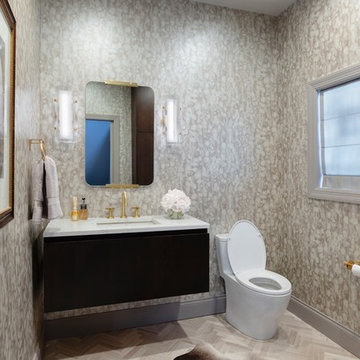
На фото: большой туалет в стиле модернизм с плоскими фасадами, темными деревянными фасадами, унитазом-моноблоком, полом из керамогранита, врезной раковиной, мраморной столешницей, бежевым полом и белой столешницей с

外部空間とオンスィートバスルームの主寝室は森の中に居る様な幻想的な雰囲気を感じさせる
Стильный дизайн: большой туалет: освещение в стиле модернизм с синей плиткой, стеклянной плиткой, серыми стенами, полом из керамической плитки, настольной раковиной, столешницей из искусственного кварца, черным полом, серой столешницей, встроенной тумбой, потолком из вагонки и стенами из вагонки - последний тренд
Стильный дизайн: большой туалет: освещение в стиле модернизм с синей плиткой, стеклянной плиткой, серыми стенами, полом из керамической плитки, настольной раковиной, столешницей из искусственного кварца, черным полом, серой столешницей, встроенной тумбой, потолком из вагонки и стенами из вагонки - последний тренд
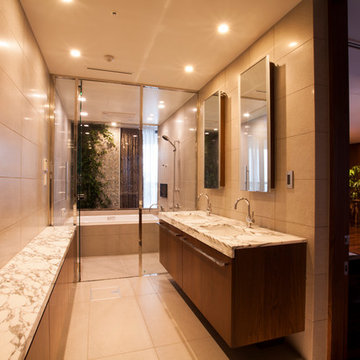
複合ビルの高層階にある高級レジデンスのインテリアデザイン&リフォーム。素晴らしい眺望と調和した上質なリビングルーム、ポップな色調で明るく楽しい子供部屋、一日の疲れを癒すための落ち着いたベッドルームなど、各部屋が異なるデザインを持つ住空間となっています。
2方全面が開口部となっているリビングにはL型システムソファや10人掛ダイニングテーブルセットを設置、東京の素晴らしい夜景を望みながらゲストと共にスタイリッシュなパーティが楽しめるラグジュアリー空間となっています。
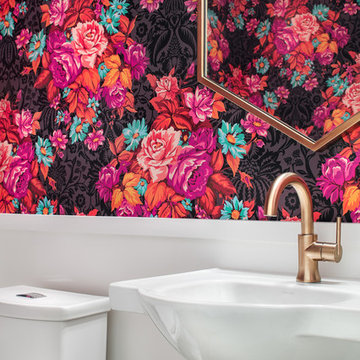
Photography By : Piston Design, Paul Finkel
Идея дизайна: большой туалет в современном стиле с белой плиткой, разноцветными стенами и раковиной с пьедесталом
Идея дизайна: большой туалет в современном стиле с белой плиткой, разноцветными стенами и раковиной с пьедесталом
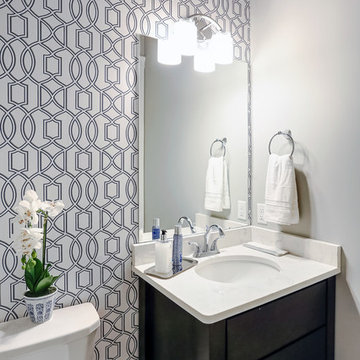
Designer details abound in this custom 2-story home with craftsman style exterior complete with fiber cement siding, attractive stone veneer, and a welcoming front porch. In addition to the 2-car side entry garage with finished mudroom, a breezeway connects the home to a 3rd car detached garage. Heightened 10’ceilings grace the 1st floor and impressive features throughout include stylish trim and ceiling details. The elegant Dining Room to the front of the home features a tray ceiling and craftsman style wainscoting with chair rail. Adjacent to the Dining Room is a formal Living Room with cozy gas fireplace. The open Kitchen is well-appointed with HanStone countertops, tile backsplash, stainless steel appliances, and a pantry. The sunny Breakfast Area provides access to a stamped concrete patio and opens to the Family Room with wood ceiling beams and a gas fireplace accented by a custom surround. A first-floor Study features trim ceiling detail and craftsman style wainscoting. The Owner’s Suite includes craftsman style wainscoting accent wall and a tray ceiling with stylish wood detail. The Owner’s Bathroom includes a custom tile shower, free standing tub, and oversized closet.

Идея дизайна: большой туалет в современном стиле с плоскими фасадами, коричневыми фасадами, раздельным унитазом, серой плиткой, керамической плиткой, серыми стенами, светлым паркетным полом, монолитной раковиной, столешницей из бетона и коричневым полом
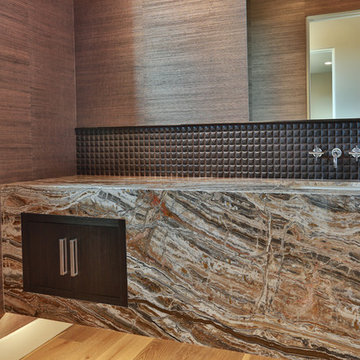
Пример оригинального дизайна: большой туалет в современном стиле с унитазом-моноблоком, коричневой плиткой, каменной плиткой, коричневыми стенами, паркетным полом среднего тона, врезной раковиной и столешницей из гранита
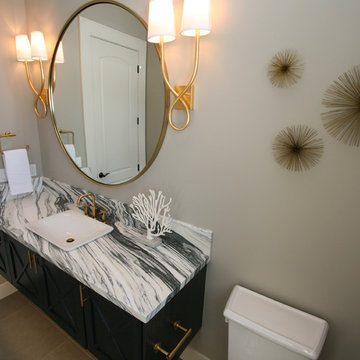
This fun Powder room features a custom black stained floating vanity with X-detail on the doors and an oversized West Elm round, gold mirror. The Kohler Purist gold faucet and hardware really pop.
Большой туалет – фото дизайна интерьера
7