Большой туалет с инсталляцией – фото дизайна интерьера
Сортировать:
Бюджет
Сортировать:Популярное за сегодня
1 - 20 из 377 фото
1 из 3

The main goal to reawaken the beauty of this outdated kitchen was to create more storage and make it a more functional space. This husband and wife love to host their large extended family of kids and grandkids. The JRP design team tweaked the floor plan by reducing the size of an unnecessarily large powder bath. Since storage was key this allowed us to turn a small pantry closet into a larger walk-in pantry.
Keeping with the Mediterranean style of the house but adding a contemporary flair, the design features two-tone cabinets. Walnut island and base cabinets mixed with off white full height and uppers create a warm, welcoming environment. With the removal of the dated soffit, the cabinets were extended to the ceiling. This allowed for a second row of upper cabinets featuring a walnut interior and lighting for display. Choosing the right countertop and backsplash such as this marble-like quartz and arabesque tile is key to tying this whole look together.
The new pantry layout features crisp off-white open shelving with a contrasting walnut base cabinet. The combined open shelving and specialty drawers offer greater storage while at the same time being visually appealing.
The hood with its dark metal finish accented with antique brass is the focal point. It anchors the room above a new 60” Wolf range providing ample space to cook large family meals. The massive island features storage on all sides and seating on two for easy conversation making this kitchen the true hub of the home.

Rénovation de la salle de bain, de son dressing, des wc qui n'avaient jamais été remis au goût du jour depuis la construction.
La salle de bain a entièrement été démolie pour ré installer une baignoire 180x80, une douche de 160x80 et un meuble double vasque de 150cm.
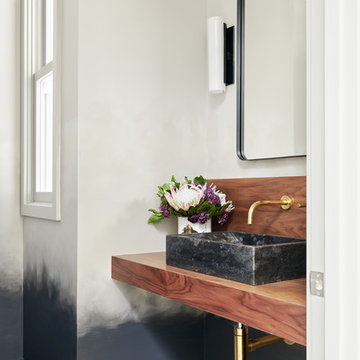
Стильный дизайн: большой туалет в стиле неоклассика (современная классика) с фасадами цвета дерева среднего тона, инсталляцией, черной плиткой, черными стенами, светлым паркетным полом, настольной раковиной и столешницей из дерева - последний тренд

This dark, cavernous space is an introverted yet glamorous space both to impress guests and to find a moment to retreat.
На фото: большой туалет в современном стиле с плоскими фасадами, черными фасадами, инсталляцией, плиткой мозаикой, мраморным полом, мраморной столешницей, черным полом, настольной раковиной, черной столешницей и разноцветной плиткой
На фото: большой туалет в современном стиле с плоскими фасадами, черными фасадами, инсталляцией, плиткой мозаикой, мраморным полом, мраморной столешницей, черным полом, настольной раковиной, черной столешницей и разноцветной плиткой
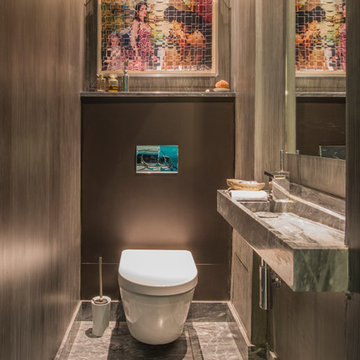
Frédéric Ducout
Décor peinture Signature murale peignée gris sur fond noir. Vasque lave main en pierre massive taillée dans la masse, bloc de marbre bleu turquin, dessin de Fabrice Ausset.

Пример оригинального дизайна: большой туалет в современном стиле с открытыми фасадами, фасадами цвета дерева среднего тона, инсталляцией, черно-белой плиткой, галечной плиткой, полом из терраццо, накладной раковиной, столешницей из искусственного кварца, черным полом, серой столешницей и подвесной тумбой
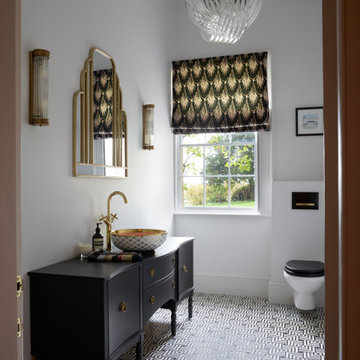
Art Deco inspired Downstairs Cloakroom/ Toilet
Стильный дизайн: большой туалет: освещение в стиле модернизм с фасадами островного типа, черными фасадами, инсталляцией, полом из керамической плитки и напольной тумбой - последний тренд
Стильный дизайн: большой туалет: освещение в стиле модернизм с фасадами островного типа, черными фасадами, инсталляцией, полом из керамической плитки и напольной тумбой - последний тренд

Стильный дизайн: большой туалет в классическом стиле с коричневыми фасадами, инсталляцией, бежевой плиткой, мраморной плиткой, мраморным полом, врезной раковиной, мраморной столешницей, разноцветным полом, коричневой столешницей, напольной тумбой и кессонным потолком - последний тренд

Пример оригинального дизайна: большой туалет в стиле неоклассика (современная классика) с открытыми фасадами, серыми фасадами, инсталляцией, белой плиткой, белыми стенами, полом из керамогранита, подвесной раковиной, столешницей из бетона, бежевым полом, серой столешницей и подвесной тумбой
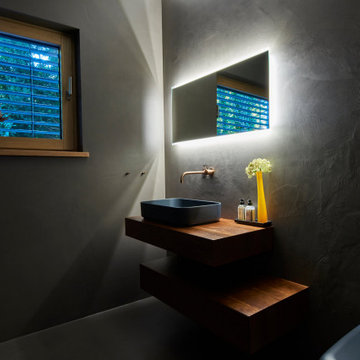
На фото: большой туалет в современном стиле с открытыми фасадами, инсталляцией, серыми стенами, настольной раковиной, столешницей из дерева, серым полом, коричневой столешницей, подвесной тумбой и бетонным полом с
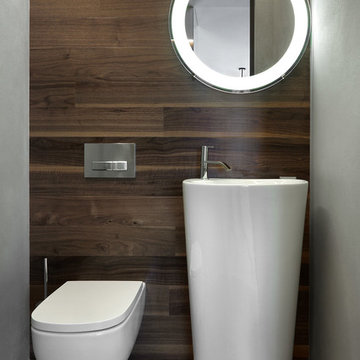
Источник вдохновения для домашнего уюта: большой туалет в современном стиле с инсталляцией, коричневыми стенами, монолитной раковиной и коричневым полом
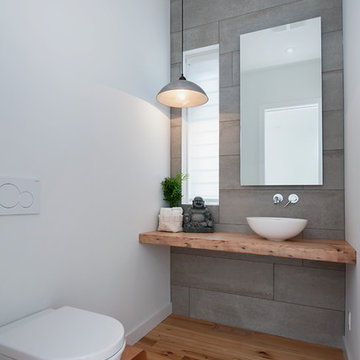
Идея дизайна: большой туалет в современном стиле с настольной раковиной, столешницей из дерева, инсталляцией, серой плиткой, белыми стенами, светлым паркетным полом, цементной плиткой и коричневой столешницей
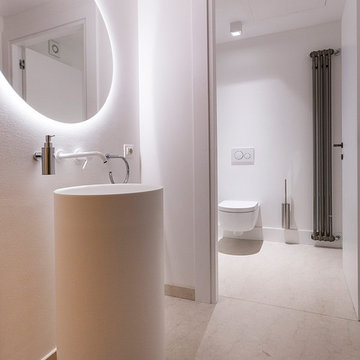
Идея дизайна: большой туалет в стиле модернизм с белыми стенами, мраморным полом, раковиной с пьедесталом, столешницей из дерева, серым полом и инсталляцией
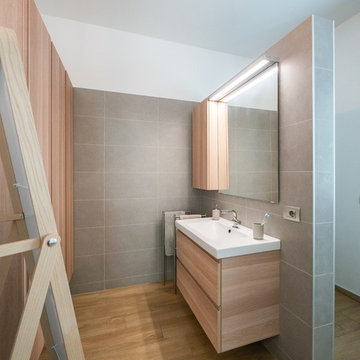
Liadesign
На фото: большой туалет в скандинавском стиле с плоскими фасадами, светлыми деревянными фасадами, инсталляцией, серой плиткой, керамогранитной плиткой, белыми стенами, полом из керамогранита, консольной раковиной, столешницей из дерева, бежевым полом и бежевой столешницей с
На фото: большой туалет в скандинавском стиле с плоскими фасадами, светлыми деревянными фасадами, инсталляцией, серой плиткой, керамогранитной плиткой, белыми стенами, полом из керамогранита, консольной раковиной, столешницей из дерева, бежевым полом и бежевой столешницей с

Above and Beyond is the third residence in a four-home collection in Paradise Valley, Arizona. Originally the site of the abandoned Kachina Elementary School, the infill community, appropriately named Kachina Estates, embraces the remarkable views of Camelback Mountain.
Nestled into an acre sized pie shaped cul-de-sac lot, the lot geometry and front facing view orientation created a remarkable privacy challenge and influenced the forward facing facade and massing. An iconic, stone-clad massing wall element rests within an oversized south-facing fenestration, creating separation and privacy while affording views “above and beyond.”
Above and Beyond has Mid-Century DNA married with a larger sense of mass and scale. The pool pavilion bridges from the main residence to a guest casita which visually completes the need for protection and privacy from street and solar exposure.
The pie-shaped lot which tapered to the south created a challenge to harvest south light. This was one of the largest spatial organization influencers for the design. The design undulates to embrace south sun and organically creates remarkable outdoor living spaces.
This modernist home has a palate of granite and limestone wall cladding, plaster, and a painted metal fascia. The wall cladding seamlessly enters and exits the architecture affording interior and exterior continuity.
Kachina Estates was named an Award of Merit winner at the 2019 Gold Nugget Awards in the category of Best Residential Detached Collection of the Year. The annual awards ceremony was held at the Pacific Coast Builders Conference in San Francisco, CA in May 2019.
Project Details: Above and Beyond
Architecture: Drewett Works
Developer/Builder: Bedbrock Developers
Interior Design: Est Est
Land Planner/Civil Engineer: CVL Consultants
Photography: Dino Tonn and Steven Thompson
Awards:
Gold Nugget Award of Merit - Kachina Estates - Residential Detached Collection of the Year

На фото: большой туалет в современном стиле с инсталляцией, разноцветными стенами, светлым паркетным полом, подвесной раковиной, стеклянной столешницей, бежевым полом и фиолетовой столешницей

NON C'È DUE SENZA TRE
Capita raramente di approcciare alla realizzazione di un terzo bagno quando hai già concentrato tutte le energie nella progettazione dei due più importanti della casa: padronale e di servizio
Ma la bellezza di realizzarne un terzo?
FARECASA ha scelto @gambinigroup selezionando un gres della serie Hemisphere Laguna, una miscela armoniosa tra metallo e cemento.
Obiettivo ?
Originalità Modernità e Versatilità
Special thanks ⤵️
Rubinetteria @bongioofficial
Sanitari @gsiceramica
Arredo bagno @novellosrl
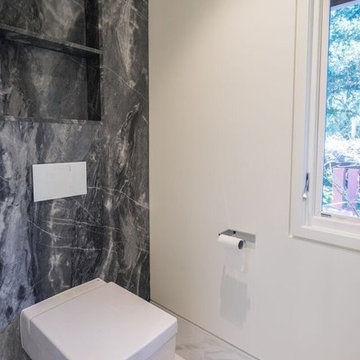
Идея дизайна: большой туалет в современном стиле с плоскими фасадами, темными деревянными фасадами, синей плиткой, серой плиткой, белой плиткой, галечной плиткой, белыми стенами, мраморным полом, накладной раковиной, столешницей из кварцита, инсталляцией и белым полом

Fully integrated Signature Estate featuring Creston controls and Crestron panelized lighting, and Crestron motorized shades and draperies, whole-house audio and video, HVAC, voice and video communication atboth both the front door and gate. Modern, warm, and clean-line design, with total custom details and finishes. The front includes a serene and impressive atrium foyer with two-story floor to ceiling glass walls and multi-level fire/water fountains on either side of the grand bronze aluminum pivot entry door. Elegant extra-large 47'' imported white porcelain tile runs seamlessly to the rear exterior pool deck, and a dark stained oak wood is found on the stairway treads and second floor. The great room has an incredible Neolith onyx wall and see-through linear gas fireplace and is appointed perfectly for views of the zero edge pool and waterway. The center spine stainless steel staircase has a smoked glass railing and wood handrail.
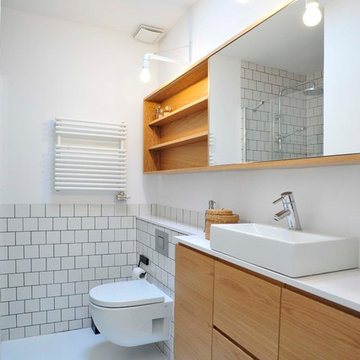
Proyecto de Interiorismo. Barcelona
Пример оригинального дизайна: большой туалет в скандинавском стиле с плоскими фасадами, фасадами цвета дерева среднего тона, инсталляцией, белыми стенами и настольной раковиной
Пример оригинального дизайна: большой туалет в скандинавском стиле с плоскими фасадами, фасадами цвета дерева среднего тона, инсталляцией, белыми стенами и настольной раковиной
Большой туалет с инсталляцией – фото дизайна интерьера
1