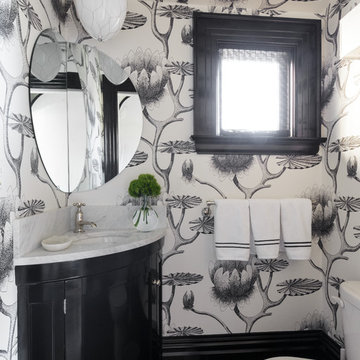Большой туалет с черными фасадами – фото дизайна интерьера
Сортировать:
Бюджет
Сортировать:Популярное за сегодня
1 - 20 из 176 фото
1 из 3

На фото: большой туалет в стиле модернизм с плоскими фасадами, черными фасадами, раздельным унитазом, бежевой плиткой, плиткой мозаикой, серыми стенами, полом из керамической плитки, подвесной раковиной, столешницей из искусственного камня, серым полом, белой столешницей, подвесной тумбой, многоуровневым потолком и панелями на стенах

Источник вдохновения для домашнего уюта: большой туалет в стиле неоклассика (современная классика) с плоскими фасадами, черными фасадами, разноцветной плиткой, керамической плиткой, белыми стенами, паркетным полом среднего тона, врезной раковиной, столешницей из гранита, коричневым полом и черной столешницей
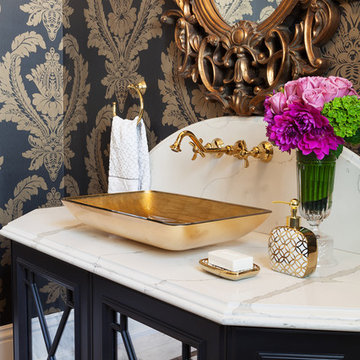
David Khazam Photography
На фото: большой туалет в классическом стиле с черными фасадами, унитазом-моноблоком, плиткой мозаикой, мраморным полом, настольной раковиной, мраморной столешницей, разноцветными стенами, белой плиткой и фасадами с утопленной филенкой с
На фото: большой туалет в классическом стиле с черными фасадами, унитазом-моноблоком, плиткой мозаикой, мраморным полом, настольной раковиной, мраморной столешницей, разноцветными стенами, белой плиткой и фасадами с утопленной филенкой с
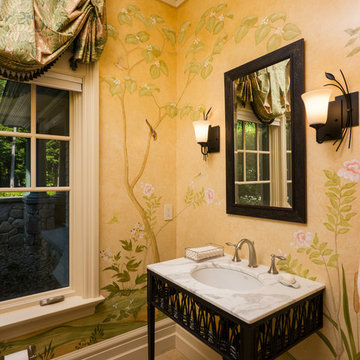
Leo McKillop Photography
Источник вдохновения для домашнего уюта: большой туалет в классическом стиле с врезной раковиной, фасадами островного типа, черными фасадами, желтыми стенами, полом из травертина, мраморной столешницей, бежевым полом и белой столешницей
Источник вдохновения для домашнего уюта: большой туалет в классическом стиле с врезной раковиной, фасадами островного типа, черными фасадами, желтыми стенами, полом из травертина, мраморной столешницей, бежевым полом и белой столешницей

Powder room adjoining the home theater. Amazing black and grey finishes
На фото: большой туалет в современном стиле с плоскими фасадами, черными фасадами, унитазом-моноблоком, серой плиткой, керамической плиткой, черными стенами, полом из керамической плитки, накладной раковиной, столешницей из гранита, серым полом, черной столешницей и подвесной тумбой
На фото: большой туалет в современном стиле с плоскими фасадами, черными фасадами, унитазом-моноблоком, серой плиткой, керамической плиткой, черными стенами, полом из керамической плитки, накладной раковиной, столешницей из гранита, серым полом, черной столешницей и подвесной тумбой
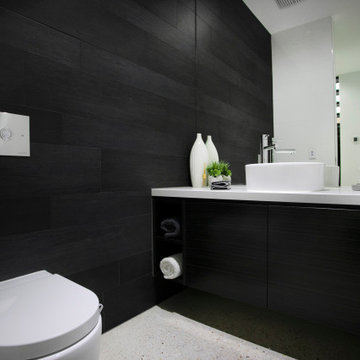
Stylish powder room.
Пример оригинального дизайна: большой туалет в современном стиле с плоскими фасадами, черными фасадами, черной плиткой, черными стенами, бетонным полом, столешницей из гранита, белой столешницей, подвесной тумбой и обоями на стенах
Пример оригинального дизайна: большой туалет в современном стиле с плоскими фасадами, черными фасадами, черной плиткой, черными стенами, бетонным полом, столешницей из гранита, белой столешницей, подвесной тумбой и обоями на стенах

En el aseo comun, decidimos crear un foco arriesgado con un papel pintado de estilo marítimo, con esos toques vitales en amarillo y que nos daba un punto distinto al espacio.
Coordinado con los toques negros de los mecanismos, los grifos o el mueble, este baño se convirtió en protagonista absoluto.
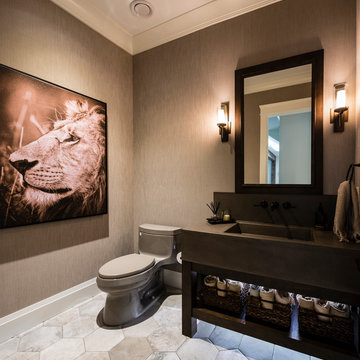
Стильный дизайн: большой туалет в классическом стиле с открытыми фасадами, черными фасадами, унитазом-моноблоком, коричневыми стенами, полом из керамогранита, монолитной раковиной, столешницей из бетона и серым полом - последний тренд
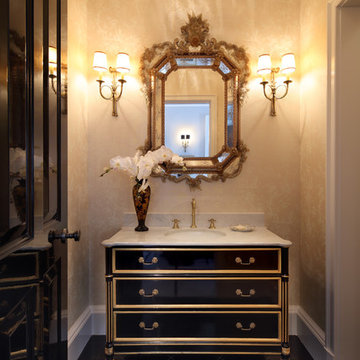
Erhard Pfeiffer
Стильный дизайн: большой туалет в классическом стиле с фасадами островного типа, черными фасадами, бежевыми стенами, полом из керамогранита, врезной раковиной и столешницей из известняка - последний тренд
Стильный дизайн: большой туалет в классическом стиле с фасадами островного типа, черными фасадами, бежевыми стенами, полом из керамогранита, врезной раковиной и столешницей из известняка - последний тренд
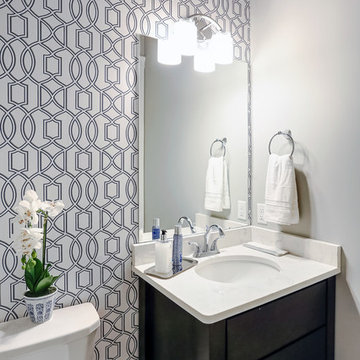
Designer details abound in this custom 2-story home with craftsman style exterior complete with fiber cement siding, attractive stone veneer, and a welcoming front porch. In addition to the 2-car side entry garage with finished mudroom, a breezeway connects the home to a 3rd car detached garage. Heightened 10’ceilings grace the 1st floor and impressive features throughout include stylish trim and ceiling details. The elegant Dining Room to the front of the home features a tray ceiling and craftsman style wainscoting with chair rail. Adjacent to the Dining Room is a formal Living Room with cozy gas fireplace. The open Kitchen is well-appointed with HanStone countertops, tile backsplash, stainless steel appliances, and a pantry. The sunny Breakfast Area provides access to a stamped concrete patio and opens to the Family Room with wood ceiling beams and a gas fireplace accented by a custom surround. A first-floor Study features trim ceiling detail and craftsman style wainscoting. The Owner’s Suite includes craftsman style wainscoting accent wall and a tray ceiling with stylish wood detail. The Owner’s Bathroom includes a custom tile shower, free standing tub, and oversized closet.
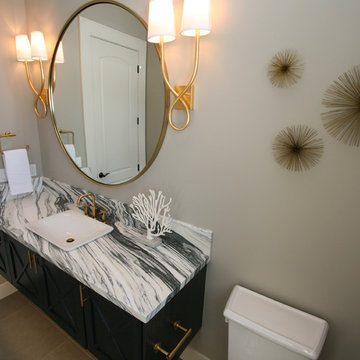
This fun Powder room features a custom black stained floating vanity with X-detail on the doors and an oversized West Elm round, gold mirror. The Kohler Purist gold faucet and hardware really pop.
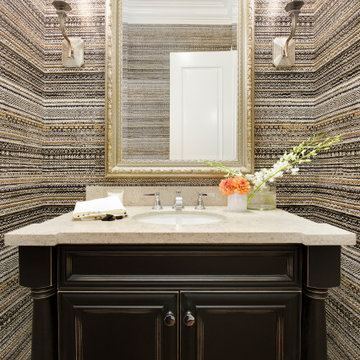
Источник вдохновения для домашнего уюта: большой туалет в стиле фьюжн с фасадами островного типа, черными фасадами, встроенной тумбой и обоями на стенах

This incredible Homes By Us showhome is a classic beauty. The large oak kitchen boasts a waterfall island, and a beautiful hoodfan with custom quartz backsplash and ledge. The living room has a sense of grandeur with high ceilings and an oak panelled fireplace. A black and glass screen detail give the office a sense of separation while still being part of the open concept. The stair handrail seems simple, but was a custom design with turned tapered spindles to give an organic softness to the home. The bedrooms are all unique. The girls room is especially fun with the “lets go girls!” sign, and has an eclectic fun styling throughout. The cozy and dramatic theatre room in the basement is a great place for any family to watch a movie. A central space for entertaining at the basement bar makes this basement an entertaining dream. There is a room for everyone in this home, and we love the overall aesthetic! We definitely have home envy with this project!

A monochromatic palette adds to the modern vibe of this powder room in our "Urban Modern" project.
https://www.drewettworks.com/urban-modern/
Project Details // Urban Modern
Location: Kachina Estates, Paradise Valley, Arizona
Architecture: Drewett Works
Builder: Bedbrock Developers
Landscape: Berghoff Design Group
Interior Designer for development: Est Est
Interior Designer + Furnishings: Ownby Design
Photography: Mark Boisclair

Стильный дизайн: большой туалет: освещение в стиле модернизм с черными фасадами, унитазом-моноблоком, разноцветными стенами, бетонным полом, монолитной раковиной, мраморной столешницей, серым полом, черной столешницей, акцентной стеной, напольной тумбой, панелями на части стены и обоями на стенах - последний тренд

Идея дизайна: большой туалет в стиле кантри с фасадами в стиле шейкер, черными фасадами, темным паркетным полом, коричневым полом, разноцветными стенами и раковиной с пьедесталом

Пример оригинального дизайна: большой туалет в морском стиле с черными фасадами, унитазом-моноблоком, белыми стенами, светлым паркетным полом, подвесной раковиной, коричневым полом, подвесной тумбой и стенами из вагонки

Above and Beyond is the third residence in a four-home collection in Paradise Valley, Arizona. Originally the site of the abandoned Kachina Elementary School, the infill community, appropriately named Kachina Estates, embraces the remarkable views of Camelback Mountain.
Nestled into an acre sized pie shaped cul-de-sac lot, the lot geometry and front facing view orientation created a remarkable privacy challenge and influenced the forward facing facade and massing. An iconic, stone-clad massing wall element rests within an oversized south-facing fenestration, creating separation and privacy while affording views “above and beyond.”
Above and Beyond has Mid-Century DNA married with a larger sense of mass and scale. The pool pavilion bridges from the main residence to a guest casita which visually completes the need for protection and privacy from street and solar exposure.
The pie-shaped lot which tapered to the south created a challenge to harvest south light. This was one of the largest spatial organization influencers for the design. The design undulates to embrace south sun and organically creates remarkable outdoor living spaces.
This modernist home has a palate of granite and limestone wall cladding, plaster, and a painted metal fascia. The wall cladding seamlessly enters and exits the architecture affording interior and exterior continuity.
Kachina Estates was named an Award of Merit winner at the 2019 Gold Nugget Awards in the category of Best Residential Detached Collection of the Year. The annual awards ceremony was held at the Pacific Coast Builders Conference in San Francisco, CA in May 2019.
Project Details: Above and Beyond
Architecture: Drewett Works
Developer/Builder: Bedbrock Developers
Interior Design: Est Est
Land Planner/Civil Engineer: CVL Consultants
Photography: Dino Tonn and Steven Thompson
Awards:
Gold Nugget Award of Merit - Kachina Estates - Residential Detached Collection of the Year

Photo: Drew Callahan
Пример оригинального дизайна: большой туалет в классическом стиле с фасадами островного типа, черными фасадами, разноцветными стенами, черной плиткой, полом из мозаичной плитки, врезной раковиной и мраморной столешницей
Пример оригинального дизайна: большой туалет в классическом стиле с фасадами островного типа, черными фасадами, разноцветными стенами, черной плиткой, полом из мозаичной плитки, врезной раковиной и мраморной столешницей
Большой туалет с черными фасадами – фото дизайна интерьера
1
