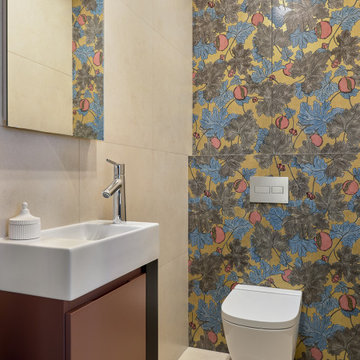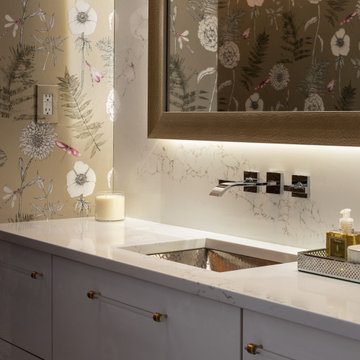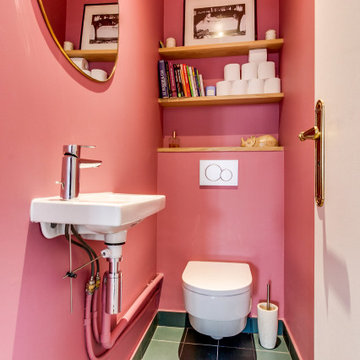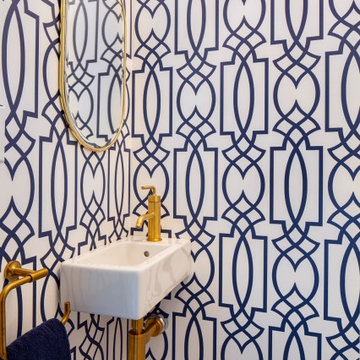Большой туалет среднего размера – фото дизайна интерьера
Сортировать:
Бюджет
Сортировать:Популярное за сегодня
1 - 20 из 18 738 фото
1 из 3

На фото: большой туалет в стиле рустика с коричневыми стенами, настольной раковиной, столешницей из дерева, коричневой столешницей и деревянными стенами

Гостевой санузел
Стильный дизайн: туалет среднего размера в современном стиле - последний тренд
Стильный дизайн: туалет среднего размера в современном стиле - последний тренд

This home renovation project transformed unused, unfinished spaces into vibrant living areas. Each exudes elegance and sophistication, offering personalized design for unforgettable family moments.
In this powder room, understated elegance meets refined sophistication. The gray walls provide a timeless backdrop, while the gold leaf wall accents add a touch of luxury, elevating the space to new heights of style.
Project completed by Wendy Langston's Everything Home interior design firm, which serves Carmel, Zionsville, Fishers, Westfield, Noblesville, and Indianapolis.
For more about Everything Home, see here: https://everythinghomedesigns.com/
To learn more about this project, see here: https://everythinghomedesigns.com/portfolio/fishers-chic-family-home-renovation/

SDH Studio - Architecture and Design
Location: Golden Beach, Florida, USA
Overlooking the canal in Golden Beach 96 GB was designed around a 27 foot triple height space that would be the heart of this home. With an emphasis on the natural scenery, the interior architecture of the house opens up towards the water and fills the space with natural light and greenery.

It’s always a blessing when your clients become friends - and that’s exactly what blossomed out of this two-phase remodel (along with three transformed spaces!). These clients were such a joy to work with and made what, at times, was a challenging job feel seamless. This project consisted of two phases, the first being a reconfiguration and update of their master bathroom, guest bathroom, and hallway closets, and the second a kitchen remodel.
In keeping with the style of the home, we decided to run with what we called “traditional with farmhouse charm” – warm wood tones, cement tile, traditional patterns, and you can’t forget the pops of color! The master bathroom airs on the masculine side with a mostly black, white, and wood color palette, while the powder room is very feminine with pastel colors.
When the bathroom projects were wrapped, it didn’t take long before we moved on to the kitchen. The kitchen already had a nice flow, so we didn’t need to move any plumbing or appliances. Instead, we just gave it the facelift it deserved! We wanted to continue the farmhouse charm and landed on a gorgeous terracotta and ceramic hand-painted tile for the backsplash, concrete look-alike quartz countertops, and two-toned cabinets while keeping the existing hardwood floors. We also removed some upper cabinets that blocked the view from the kitchen into the dining and living room area, resulting in a coveted open concept floor plan.
Our clients have always loved to entertain, but now with the remodel complete, they are hosting more than ever, enjoying every second they have in their home.
---
Project designed by interior design studio Kimberlee Marie Interiors. They serve the Seattle metro area including Seattle, Bellevue, Kirkland, Medina, Clyde Hill, and Hunts Point.
For more about Kimberlee Marie Interiors, see here: https://www.kimberleemarie.com/
To learn more about this project, see here
https://www.kimberleemarie.com/kirkland-remodel-1

На фото: туалет среднего размера в стиле кантри с плоскими фасадами, темными деревянными фасадами, бежевыми стенами, полом из травертина, монолитной раковиной и коричневым полом с

На фото: туалет среднего размера в стиле неоклассика (современная классика) с фасадами в стиле шейкер, фасадами цвета дерева среднего тона, серой плиткой, белыми стенами, врезной раковиной, серым полом, полом из керамической плитки и белой столешницей

На фото: туалет среднего размера в стиле лофт с фасадами цвета дерева среднего тона, раздельным унитазом, серой плиткой, керамогранитной плиткой, серыми стенами, полом из керамогранита, консольной раковиной, столешницей из дерева, серым полом, бежевой столешницей, напольной тумбой, многоуровневым потолком и панелями на части стены с

The guest powder room has a floating weathered wood vanity with gold accents and fixtures. A textured gray wallpaper with gold accents ties it all together.

Стильный дизайн: туалет среднего размера в стиле неоклассика (современная классика) с фасадами с декоративным кантом, черными фасадами, белой столешницей, разноцветными стенами, мраморной столешницей и белым полом - последний тренд

Пример оригинального дизайна: туалет среднего размера в современном стиле с серой плиткой, серыми стенами, подвесной раковиной, бежевым полом и серой столешницей

Design by Carol Luke.
Breakdown of the room:
Benjamin Moore HC 105 is on both the ceiling & walls. The darker color on the ceiling works b/c of the 10 ft height coupled w/the west facing window, lighting & white trim.
Trim Color: Benj Moore Decorator White.
Vanity is Wood-Mode Fine Custom Cabinetry: Wood-Mode Essex Recessed Door Style, Black Forest finish on cherry
Countertop/Backsplash - Franco’s Marble Shop: Calacutta Gold marble
Undermount Sink - Kohler “Devonshire”
Tile- Mosaic Tile: baseboards - polished Arabescato base moulding, Arabescato Black Dot basketweave
Crystal Ceiling light- Elk Lighting “Renaissance’
Sconces - Bellacor: “Normandie”, polished Nickel
Faucet - Kallista: “Tuxedo”, polished nickel
Mirror - Afina: “Radiance Venetian”
Toilet - Barclay: “Victoria High Tank”, white w/satin nickel trim & pull chain
Photo by Morgan Howarth.

With views of the sound this Long Island home this renovated contemporary has wide wood floors, and open plan and invites casual elegant living.
---
Project designed by Long Island interior design studio Annette Jaffe Interiors. They serve Long Island including the Hamptons, as well as NYC, the tri-state area, and Boca Raton, FL.
---
For more about Annette Jaffe Interiors, click here:
https://annettejaffeinteriors.com/
To learn more about this project, click here:
https://annettejaffeinteriors.com/residential-portfolio/contemporary-soundview-home

Des Wcs colorés
Свежая идея для дизайна: туалет среднего размера в современном стиле с инсталляцией, розовыми стенами, полом из керамической плитки, подвесной раковиной и зеленым полом - отличное фото интерьера
Свежая идея для дизайна: туалет среднего размера в современном стиле с инсталляцией, розовыми стенами, полом из керамической плитки, подвесной раковиной и зеленым полом - отличное фото интерьера

На фото: туалет среднего размера в стиле неоклассика (современная классика) с обоями на стенах, раковиной с пьедесталом, синими стенами и напольной тумбой

This cottage remodel on Lake Charlevoix was such a fun project to work on. We really strived to bring in the coastal elements around the home to give this cottage it's asthetics. You will see a lot of whites, light blues, and some grey/greige accents as well.

Свежая идея для дизайна: туалет среднего размера в стиле неоклассика (современная классика) с разноцветными стенами и подвесной раковиной - отличное фото интерьера

photo by katsuya taira
Идея дизайна: туалет среднего размера в стиле модернизм с фасадами с декоративным кантом, белыми фасадами, зелеными стенами, полом из винила, врезной раковиной, столешницей из искусственного камня, бежевым полом и белой столешницей
Идея дизайна: туалет среднего размера в стиле модернизм с фасадами с декоративным кантом, белыми фасадами, зелеными стенами, полом из винила, врезной раковиной, столешницей из искусственного камня, бежевым полом и белой столешницей

Contemporary Black Guest Bathroom With Floating Shelves.
Black is an unexpected palette in this contemporary guest bathroom. The dark walls are contrasted by a light wood vanity and wood floating shelves. Brass hardware adds a glam touch to the space.

Photographer: Ryan Gamma
Свежая идея для дизайна: туалет среднего размера в стиле модернизм с плоскими фасадами, темными деревянными фасадами, раздельным унитазом, белой плиткой, плиткой мозаикой, белыми стенами, полом из керамогранита, настольной раковиной, столешницей из искусственного кварца, белым полом и белой столешницей - отличное фото интерьера
Свежая идея для дизайна: туалет среднего размера в стиле модернизм с плоскими фасадами, темными деревянными фасадами, раздельным унитазом, белой плиткой, плиткой мозаикой, белыми стенами, полом из керамогранита, настольной раковиной, столешницей из искусственного кварца, белым полом и белой столешницей - отличное фото интерьера
Большой туалет среднего размера – фото дизайна интерьера
1