Большой черный туалет – фото дизайна интерьера
Сортировать:
Бюджет
Сортировать:Популярное за сегодня
1 - 20 из 231 фото
1 из 3

Download our free ebook, Creating the Ideal Kitchen. DOWNLOAD NOW
The homeowners built their traditional Colonial style home 17 years’ ago. It was in great shape but needed some updating. Over the years, their taste had drifted into a more contemporary realm, and they wanted our help to bridge the gap between traditional and modern.
We decided the layout of the kitchen worked well in the space and the cabinets were in good shape, so we opted to do a refresh with the kitchen. The original kitchen had blond maple cabinets and granite countertops. This was also a great opportunity to make some updates to the functionality that they were hoping to accomplish.
After re-finishing all the first floor wood floors with a gray stain, which helped to remove some of the red tones from the red oak, we painted the cabinetry Benjamin Moore “Repose Gray” a very soft light gray. The new countertops are hardworking quartz, and the waterfall countertop to the left of the sink gives a bit of the contemporary flavor.
We reworked the refrigerator wall to create more pantry storage and eliminated the double oven in favor of a single oven and a steam oven. The existing cooktop was replaced with a new range paired with a Venetian plaster hood above. The glossy finish from the hood is echoed in the pendant lights. A touch of gold in the lighting and hardware adds some contrast to the gray and white. A theme we repeated down to the smallest detail illustrated by the Jason Wu faucet by Brizo with its similar touches of white and gold (the arrival of which we eagerly awaited for months due to ripples in the supply chain – but worth it!).
The original breakfast room was pleasant enough with its windows looking into the backyard. Now with its colorful window treatments, new blue chairs and sculptural light fixture, this space flows seamlessly into the kitchen and gives more of a punch to the space.
The original butler’s pantry was functional but was also starting to show its age. The new space was inspired by a wallpaper selection that our client had set aside as a possibility for a future project. It worked perfectly with our pallet and gave a fun eclectic vibe to this functional space. We eliminated some upper cabinets in favor of open shelving and painted the cabinetry in a high gloss finish, added a beautiful quartzite countertop and some statement lighting. The new room is anything but cookie cutter.
Next the mudroom. You can see a peek of the mudroom across the way from the butler’s pantry which got a facelift with new paint, tile floor, lighting and hardware. Simple updates but a dramatic change! The first floor powder room got the glam treatment with its own update of wainscoting, wallpaper, console sink, fixtures and artwork. A great little introduction to what’s to come in the rest of the home.
The whole first floor now flows together in a cohesive pallet of green and blue, reflects the homeowner’s desire for a more modern aesthetic, and feels like a thoughtful and intentional evolution. Our clients were wonderful to work with! Their style meshed perfectly with our brand aesthetic which created the opportunity for wonderful things to happen. We know they will enjoy their remodel for many years to come!
Photography by Margaret Rajic Photography

На фото: большой туалет в стиле модернизм с плоскими фасадами, черными фасадами, раздельным унитазом, бежевой плиткой, плиткой мозаикой, серыми стенами, полом из керамической плитки, подвесной раковиной, столешницей из искусственного камня, серым полом, белой столешницей, подвесной тумбой, многоуровневым потолком и панелями на стенах
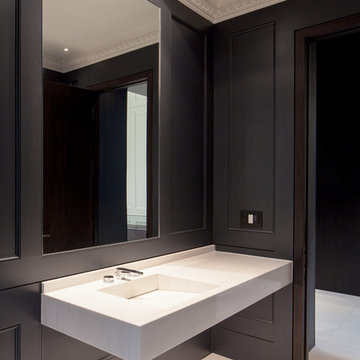
www.veronicamartindesignstudio.com
Photo credit: Scott Norsworthy
На фото: большой туалет в стиле модернизм с монолитной раковиной, столешницей из искусственного камня, белой плиткой, черными стенами, мраморным полом и белым полом
На фото: большой туалет в стиле модернизм с монолитной раковиной, столешницей из искусственного камня, белой плиткой, черными стенами, мраморным полом и белым полом
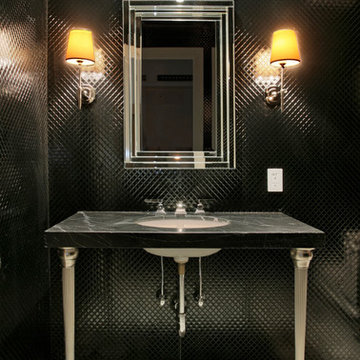
Стильный дизайн: большой туалет в современном стиле с раздельным унитазом, черной плиткой, металлической плиткой, черными стенами, врезной раковиной, мраморной столешницей и полом из линолеума - последний тренд

Achieve functionality without sacrificing style with our functional Executive Suite Bathroom Upgrade.
Источник вдохновения для домашнего уюта: большой туалет в стиле модернизм с плоскими фасадами, темными деревянными фасадами, раздельным унитазом, разноцветной плиткой, плиткой из листового камня, черными стенами, темным паркетным полом, настольной раковиной, столешницей терраццо, коричневым полом, черной столешницей, подвесной тумбой и балками на потолке
Источник вдохновения для домашнего уюта: большой туалет в стиле модернизм с плоскими фасадами, темными деревянными фасадами, раздельным унитазом, разноцветной плиткой, плиткой из листового камня, черными стенами, темным паркетным полом, настольной раковиной, столешницей терраццо, коричневым полом, черной столешницей, подвесной тумбой и балками на потолке

Свежая идея для дизайна: большой туалет в современном стиле с унитазом-моноблоком, черной плиткой, серыми стенами, консольной раковиной, разноцветным полом и серой столешницей - отличное фото интерьера

Mike Hollman
На фото: большой туалет в современном стиле с бежевыми фасадами, унитазом-моноблоком, серой плиткой, настольной раковиной, плоскими фасадами, черными стенами, паркетным полом среднего тона, столешницей из плитки и коричневым полом с
На фото: большой туалет в современном стиле с бежевыми фасадами, унитазом-моноблоком, серой плиткой, настольной раковиной, плоскими фасадами, черными стенами, паркетным полом среднего тона, столешницей из плитки и коричневым полом с

Perched above High Park, this family home is a crisp and clean breath of fresh air! Lovingly designed by the homeowner to evoke a warm and inviting country feel, the interior of this home required a full renovation from the basement right up to the third floor with rooftop deck. Upon arriving, you are greeted with a generous entry and elegant dining space, complemented by a sitting area, wrapped in a bay window.
Central to the success of this home is a welcoming oak/white kitchen and living space facing the backyard. The windows across the back of the house shower the main floor in daylight, while the use of oak beams adds to the impact. Throughout the house, floor to ceiling millwork serves to keep all spaces open and enhance flow from one room to another.
The use of clever millwork continues on the second floor with the highly functional laundry room and customized closets for the children’s bedrooms. The third floor includes extensive millwork, a wood-clad master bedroom wall and an elegant ensuite. A walk out rooftop deck overlooking the backyard and canopy of trees complements the space. Design elements include the use of white, black, wood and warm metals. Brass accents are used on the interior, while a copper eaves serves to elevate the exterior finishes.

Wallpaper was installed to enhance the existing contemporary interiors. Photo by Nick Glimenakis.
Идея дизайна: большой туалет в современном стиле с унитазом-моноблоком, серой плиткой, мраморной плиткой, серыми стенами, мраморным полом, консольной раковиной и серым полом
Идея дизайна: большой туалет в современном стиле с унитазом-моноблоком, серой плиткой, мраморной плиткой, серыми стенами, мраморным полом, консольной раковиной и серым полом

Powder room adjoining the home theater. Amazing black and grey finishes
На фото: большой туалет в современном стиле с плоскими фасадами, черными фасадами, унитазом-моноблоком, серой плиткой, керамической плиткой, черными стенами, полом из керамической плитки, накладной раковиной, столешницей из гранита, серым полом, черной столешницей и подвесной тумбой
На фото: большой туалет в современном стиле с плоскими фасадами, черными фасадами, унитазом-моноблоком, серой плиткой, керамической плиткой, черными стенами, полом из керамической плитки, накладной раковиной, столешницей из гранита, серым полом, черной столешницей и подвесной тумбой
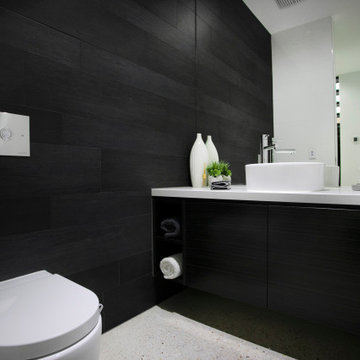
Stylish powder room.
Пример оригинального дизайна: большой туалет в современном стиле с плоскими фасадами, черными фасадами, черной плиткой, черными стенами, бетонным полом, столешницей из гранита, белой столешницей, подвесной тумбой и обоями на стенах
Пример оригинального дизайна: большой туалет в современном стиле с плоскими фасадами, черными фасадами, черной плиткой, черными стенами, бетонным полом, столешницей из гранита, белой столешницей, подвесной тумбой и обоями на стенах
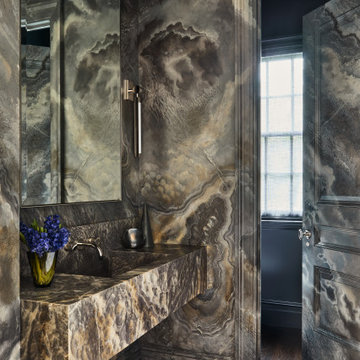
Key decor elements include:
Decorative painting: Caroline Lizarraga
Sconces: Pris 1 Sconce by Pelle
Rug: Tuareg rug from Breukelen Berber
На фото: большой туалет в современном стиле с серыми стенами, темным паркетным полом, столешницей из оникса и подвесной тумбой
На фото: большой туалет в современном стиле с серыми стенами, темным паркетным полом, столешницей из оникса и подвесной тумбой

Jack Journey
На фото: большой туалет в стиле модернизм с открытыми фасадами, темными деревянными фасадами, серой плиткой, каменной плиткой, зелеными стенами, настольной раковиной и столешницей из гранита
На фото: большой туалет в стиле модернизм с открытыми фасадами, темными деревянными фасадами, серой плиткой, каменной плиткой, зелеными стенами, настольной раковиной и столешницей из гранита
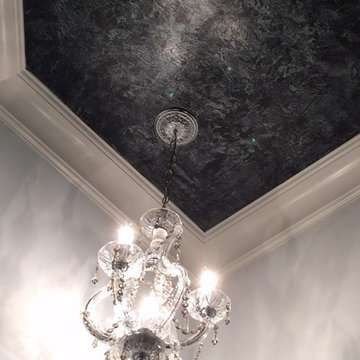
Свежая идея для дизайна: большой туалет в классическом стиле с разноцветными стенами - отличное фото интерьера
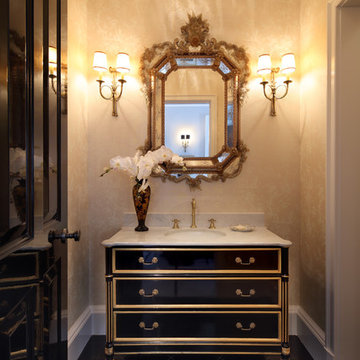
Erhard Pfeiffer
Стильный дизайн: большой туалет в классическом стиле с фасадами островного типа, черными фасадами, бежевыми стенами, полом из керамогранита, врезной раковиной и столешницей из известняка - последний тренд
Стильный дизайн: большой туалет в классическом стиле с фасадами островного типа, черными фасадами, бежевыми стенами, полом из керамогранита, врезной раковиной и столешницей из известняка - последний тренд
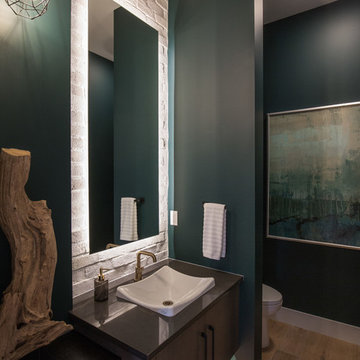
Adrian Shellard Photography
Пример оригинального дизайна: большой туалет в современном стиле с плоскими фасадами, темными деревянными фасадами, раздельным унитазом, белой плиткой, каменной плиткой, зелеными стенами, паркетным полом среднего тона, настольной раковиной, столешницей из искусственного кварца, коричневым полом и черной столешницей
Пример оригинального дизайна: большой туалет в современном стиле с плоскими фасадами, темными деревянными фасадами, раздельным унитазом, белой плиткой, каменной плиткой, зелеными стенами, паркетным полом среднего тона, настольной раковиной, столешницей из искусственного кварца, коричневым полом и черной столешницей
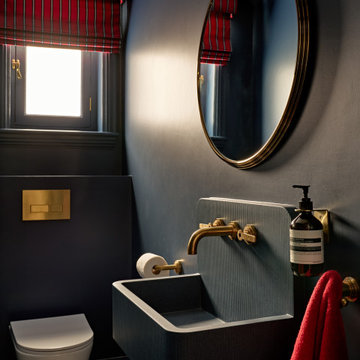
We are delighted to reveal our recent ‘House of Colour’ Barnes project.
We had such fun designing a space that’s not just aesthetically playful and vibrant, but also functional and comfortable for a young family. We loved incorporating lively hues, bold patterns and luxurious textures. What a pleasure to have creative freedom designing interiors that reflect our client’s personality.
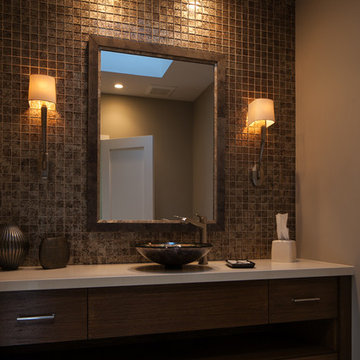
На фото: большой туалет в современном стиле с плоскими фасадами, темными деревянными фасадами, коричневой плиткой, стеклянной плиткой, бежевыми стенами, полом из травертина, настольной раковиной и столешницей из искусственного камня с

Стильный дизайн: большой туалет в стиле неоклассика (современная классика) с фасадами с выступающей филенкой, бежевыми фасадами, раздельным унитазом, белой плиткой, мраморной плиткой, белыми стенами, мраморным полом, настольной раковиной, столешницей из искусственного кварца, белым полом, белой столешницей, встроенной тумбой, сводчатым потолком и обоями на стенах - последний тренд
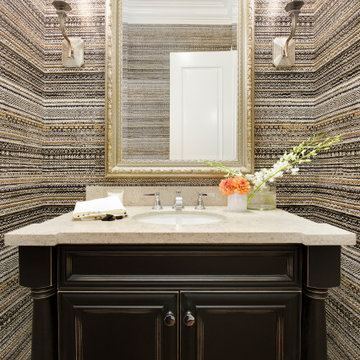
Источник вдохновения для домашнего уюта: большой туалет в стиле фьюжн с фасадами островного типа, черными фасадами, встроенной тумбой и обоями на стенах
Большой черный туалет – фото дизайна интерьера
1