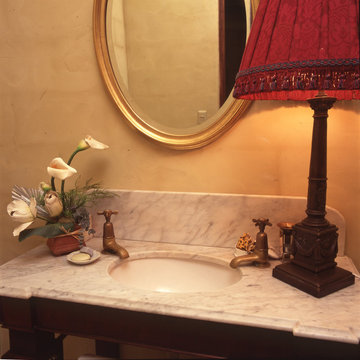Большой туалет – фото дизайна интерьера со средним бюджетом
Сортировать:
Бюджет
Сортировать:Популярное за сегодня
1 - 20 из 324 фото
1 из 3
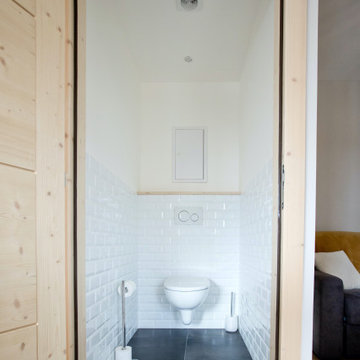
На фото: большой туалет в современном стиле с инсталляцией, белой плиткой, плиткой кабанчик, белыми стенами, полом из керамической плитки и серым полом

This cottage remodel on Lake Charlevoix was such a fun project to work on. We really strived to bring in the coastal elements around the home to give this cottage it's asthetics. You will see a lot of whites, light blues, and some grey/greige accents as well.

A close friend of one of our owners asked for some help, inspiration, and advice in developing an area in the mezzanine level of their commercial office/shop so that they could entertain friends, family, and guests. They wanted a bar area, a poker area, and seating area in a large open lounge space. So although this was not a full-fledged Four Elements project, it involved a Four Elements owner's design ideas and handiwork, a few Four Elements sub-trades, and a lot of personal time to help bring it to fruition. You will recognize similar design themes as used in the Four Elements office like barn-board features, live edge wood counter-tops, and specialty LED lighting seen in many of our projects. And check out the custom poker table and beautiful rope/beam light fixture constructed by our very own Peter Russell. What a beautiful and cozy space!
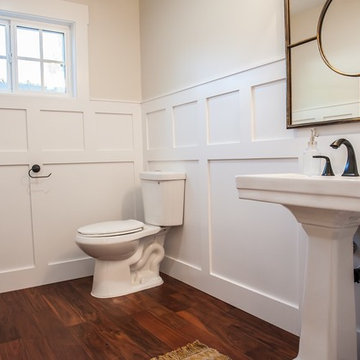
Стильный дизайн: большой туалет в стиле кантри с раковиной с пьедесталом, серыми стенами и раздельным унитазом - последний тренд
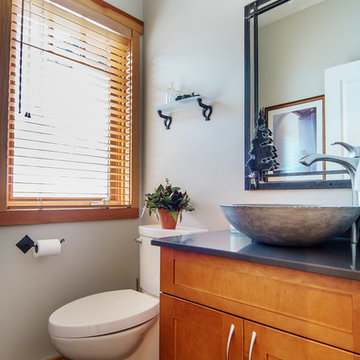
Stephaniemoorephoto
На фото: большой туалет в современном стиле с фасадами в стиле шейкер, фасадами цвета дерева среднего тона, полом из сланца, настольной раковиной, столешницей из искусственного кварца, раздельным унитазом и белыми стенами
На фото: большой туалет в современном стиле с фасадами в стиле шейкер, фасадами цвета дерева среднего тона, полом из сланца, настольной раковиной, столешницей из искусственного кварца, раздельным унитазом и белыми стенами

Стильный дизайн: большой туалет с фасадами островного типа, фасадами цвета дерева среднего тона, раздельным унитазом, белыми стенами, полом из мозаичной плитки, настольной раковиной, столешницей из кварцита, белым полом, белой столешницей, напольной тумбой и стенами из вагонки - последний тренд

Пример оригинального дизайна: большой туалет в современном стиле с фасадами в стиле шейкер, белыми фасадами, раздельным унитазом, белой плиткой, керамогранитной плиткой, зелеными стенами, полом из керамогранита, врезной раковиной, столешницей из искусственного кварца, белым полом, белой столешницей и встроенной тумбой

Powder room
Стильный дизайн: большой туалет в стиле модернизм с плоскими фасадами, фасадами цвета дерева среднего тона, унитазом-моноблоком, синей плиткой, керамической плиткой, белыми стенами, полом из керамической плитки, столешницей из искусственного кварца, синим полом, белой столешницей и раковиной с пьедесталом - последний тренд
Стильный дизайн: большой туалет в стиле модернизм с плоскими фасадами, фасадами цвета дерева среднего тона, унитазом-моноблоком, синей плиткой, керамической плиткой, белыми стенами, полом из керамической плитки, столешницей из искусственного кварца, синим полом, белой столешницей и раковиной с пьедесталом - последний тренд
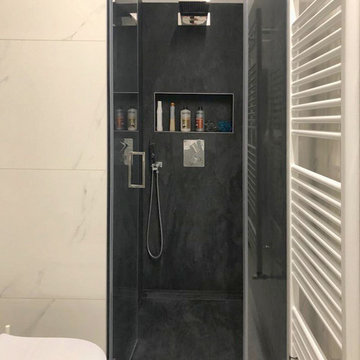
Bagno di servizio
Источник вдохновения для домашнего уюта: большой туалет в стиле модернизм с плоскими фасадами, белыми фасадами, раздельным унитазом, черно-белой плиткой, керамогранитной плиткой, серыми стенами, полом из керамогранита, монолитной раковиной, столешницей из искусственного камня, белым полом и белой столешницей
Источник вдохновения для домашнего уюта: большой туалет в стиле модернизм с плоскими фасадами, белыми фасадами, раздельным унитазом, черно-белой плиткой, керамогранитной плиткой, серыми стенами, полом из керамогранита, монолитной раковиной, столешницей из искусственного камня, белым полом и белой столешницей
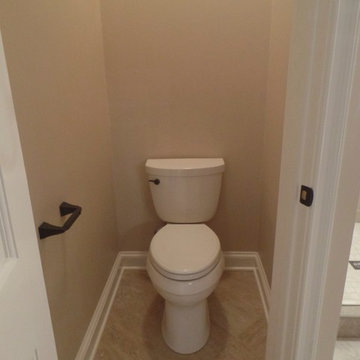
New Kohler toilet!
Идея дизайна: большой туалет в стиле неоклассика (современная классика) с врезной раковиной, фасадами в стиле шейкер, темными деревянными фасадами, столешницей из искусственного кварца, раздельным унитазом, бежевой плиткой, керамогранитной плиткой, бежевыми стенами и полом из керамогранита
Идея дизайна: большой туалет в стиле неоклассика (современная классика) с врезной раковиной, фасадами в стиле шейкер, темными деревянными фасадами, столешницей из искусственного кварца, раздельным унитазом, бежевой плиткой, керамогранитной плиткой, бежевыми стенами и полом из керамогранита
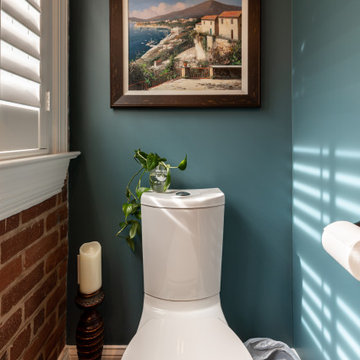
This four-story townhome in the heart of old town Alexandria, was recently purchased by a family of four.
The outdated galley kitchen with confined spaces, lack of powder room on main level, dropped down ceiling, partition walls, small bathrooms, and the main level laundry were a few of the deficiencies this family wanted to resolve before moving in.
Starting with the top floor, we converted a small bedroom into a master suite, which has an outdoor deck with beautiful view of old town. We reconfigured the space to create a walk-in closet and another separate closet.
We took some space from the old closet and enlarged the master bath to include a bathtub and a walk-in shower. Double floating vanities and hidden toilet space were also added.
The addition of lighting and glass transoms allows light into staircase leading to the lower level.
On the third level is the perfect space for a girl’s bedroom. A new bathroom with walk-in shower and added space from hallway makes it possible to share this bathroom.
A stackable laundry space was added to the hallway, a few steps away from a new study with built in bookcase, French doors, and matching hardwood floors.
The main level was totally revamped. The walls were taken down, floors got built up to add extra insulation, new wide plank hardwood installed throughout, ceiling raised, and a new HVAC was added for three levels.
The storage closet under the steps was converted to a main level powder room, by relocating the electrical panel.
The new kitchen includes a large island with new plumbing for sink, dishwasher, and lots of storage placed in the center of this open kitchen. The south wall is complete with floor to ceiling cabinetry including a home for a new cooktop and stainless-steel range hood, covered with glass tile backsplash.
The dining room wall was taken down to combine the adjacent area with kitchen. The kitchen includes butler style cabinetry, wine fridge and glass cabinets for display. The old living room fireplace was torn down and revamped with a gas fireplace wrapped in stone.
Built-ins added on both ends of the living room gives floor to ceiling space provides ample display space for art. Plenty of lighting fixtures such as led lights, sconces and ceiling fans make this an immaculate remodel.
We added brick veneer on east wall to replicate the historic old character of old town homes.
The open floor plan with seamless wood floor and central kitchen has added warmth and with a desirable entertaining space.

Let me walk you through how this unique powder room layout was transformed into a charming space filled with vintage charm:
First, I took a good look at the layout of the powder room to see what I was working with. I wanted to keep any special features while making improvements where needed.
Next, I added vintage-inspired fixtures like a pedestal sink, faucet with exposed drain (key detail) along with beautiful lighting to give the space that old hotel charm. I made sure to choose pieces with intricate details and finishes that matched the vintage vibe.
Then, I picked out some statement wallpaper with bold, vintage patterns to really make the room pop. Think damask, floral, or geometric designs in rich colours that transport you back in time; hello William Morris.
Of course, no vintage-inspired space is complete without antique accessories. I added mirrors, sconces, and artwork with ornate frames and unique details to enhance the room's vintage charm.
To add warmth and texture, I chose luxurious textiles like hand towels with interesting detail. These soft, plush fabrics really make the space feel cozy and inviting.
For lighting, I installed vintage-inspired fixtures such as a gun metal pendant light along with sophisticated sconces topped with delicate cream shades to create a warm and welcoming atmosphere. I made sure they had dimmable bulbs so you can adjust the lighting to suit your mood.
To enhance the vintage charm even further, I added architectural details like wainscoting, shiplap and crown molding. These details really elevate the space and give it that old-world feel.
I also incorporated unique artifacts and vintage finds, like cowbells and vintage signage, to add character and interest to the room. These items were perfect for displaying in our cabinet as decorative accents.
Finally, I upgraded the hardware with vintage-inspired designs to complement the overall aesthetic of the space. I chose pieces with modern detailing and aged finishes for an authentic vintage look.
And there you have it! I was able to transform a unique powder room layout into a charming space reminiscent of an old hotel.
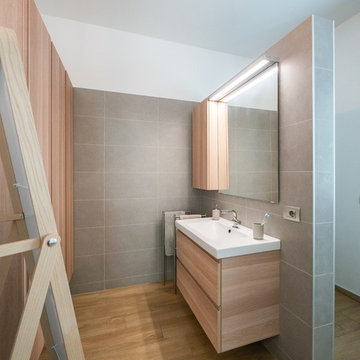
Liadesign
На фото: большой туалет в скандинавском стиле с плоскими фасадами, светлыми деревянными фасадами, инсталляцией, серой плиткой, керамогранитной плиткой, белыми стенами, полом из керамогранита, консольной раковиной, столешницей из дерева, бежевым полом и бежевой столешницей с
На фото: большой туалет в скандинавском стиле с плоскими фасадами, светлыми деревянными фасадами, инсталляцией, серой плиткой, керамогранитной плиткой, белыми стенами, полом из керамогранита, консольной раковиной, столешницей из дерева, бежевым полом и бежевой столешницей с

Пример оригинального дизайна: большой туалет в стиле неоклассика (современная классика) с фасадами в стиле шейкер, бежевыми фасадами, раздельным унитазом, серой плиткой, белой плиткой, керамической плиткой, бежевыми стенами, полом из керамогранита, врезной раковиной и столешницей из кварцита
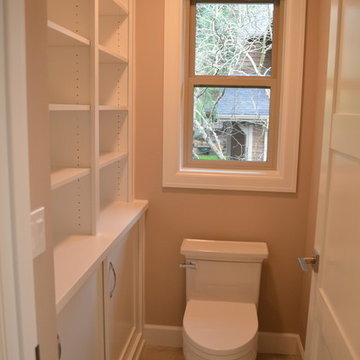
Идея дизайна: большой туалет в классическом стиле с фасадами в стиле шейкер, белыми фасадами, унитазом-моноблоком, серыми стенами, полом из керамической плитки, врезной раковиной и столешницей из искусственного камня
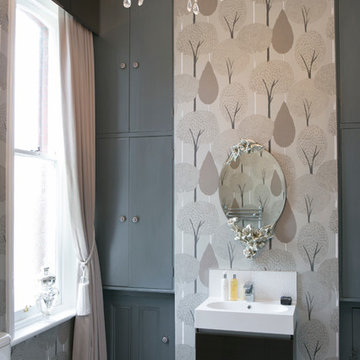
Sasfi Hope-Ross
На фото: большой туалет в стиле неоклассика (современная классика) с серыми фасадами, серой плиткой, раздельным унитазом, серыми стенами, серым полом и монолитной раковиной
На фото: большой туалет в стиле неоклассика (современная классика) с серыми фасадами, серой плиткой, раздельным унитазом, серыми стенами, серым полом и монолитной раковиной
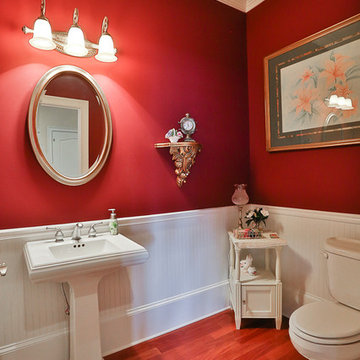
Saunder's Real Estate Photography
Идея дизайна: большой туалет в классическом стиле с раковиной с пьедесталом, раздельным унитазом, красными стенами, паркетным полом среднего тона и коричневым полом
Идея дизайна: большой туалет в классическом стиле с раковиной с пьедесталом, раздельным унитазом, красными стенами, паркетным полом среднего тона и коричневым полом
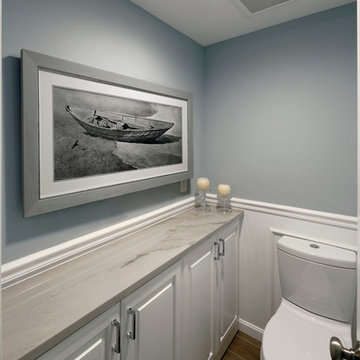
Photos by Bob Narod. Remodeled by Murphy's Design.
Свежая идея для дизайна: большой туалет в стиле модернизм с фасадами с выступающей филенкой, белыми фасадами, раздельным унитазом, синими стенами, полом из мозаичной плитки, мраморной столешницей и врезной раковиной - отличное фото интерьера
Свежая идея для дизайна: большой туалет в стиле модернизм с фасадами с выступающей филенкой, белыми фасадами, раздельным унитазом, синими стенами, полом из мозаичной плитки, мраморной столешницей и врезной раковиной - отличное фото интерьера
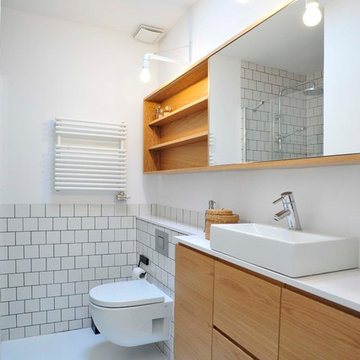
Proyecto de Interiorismo. Barcelona
Пример оригинального дизайна: большой туалет в скандинавском стиле с плоскими фасадами, фасадами цвета дерева среднего тона, инсталляцией, белыми стенами и настольной раковиной
Пример оригинального дизайна: большой туалет в скандинавском стиле с плоскими фасадами, фасадами цвета дерева среднего тона, инсталляцией, белыми стенами и настольной раковиной
Большой туалет – фото дизайна интерьера со средним бюджетом
1
