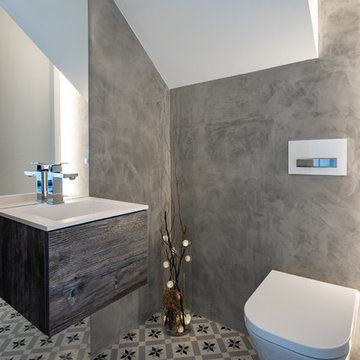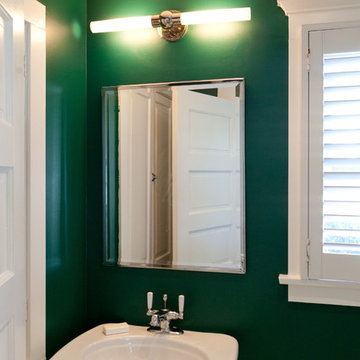Большой туалет – фото дизайна интерьера со средним бюджетом
Сортировать:
Бюджет
Сортировать:Популярное за сегодня
21 - 40 из 324 фото
1 из 3

A grey stained maple toilet topper cabinet was placed inside the water closet for extra bathroom storage.
На фото: большой туалет в стиле неоклассика (современная классика) с фасадами с утопленной филенкой, серыми фасадами, раздельным унитазом, разноцветной плиткой, плиткой из листового стекла, серыми стенами, полом из известняка, врезной раковиной, столешницей из искусственного кварца, серым полом и бежевой столешницей с
На фото: большой туалет в стиле неоклассика (современная классика) с фасадами с утопленной филенкой, серыми фасадами, раздельным унитазом, разноцветной плиткой, плиткой из листового стекла, серыми стенами, полом из известняка, врезной раковиной, столешницей из искусственного кварца, серым полом и бежевой столешницей с
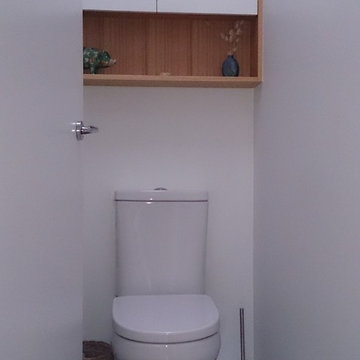
A generous sized family bathroom was modernised to include a large walk-in shower and deep luxurious bath. Timber was used extensively throughout with veneer door to the 'medicine' cabinet, chunky timber shelf and feature panelling on the white vanity cabinet. Small, white tiles with grey grout were used sparingly to the walls with a matching grey floor tile. The toilet was moved forward from what is now the shower space and a shallow storage cabinet with feature timber shelf installed above the cistern.
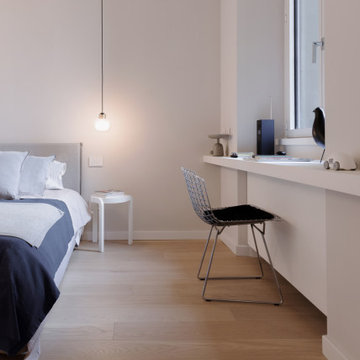
Стильный дизайн: большой туалет в современном стиле с плоскими фасадами, светлыми деревянными фасадами, инсталляцией, белой плиткой, керамогранитной плиткой, белыми стенами, полом из керамогранита, монолитной раковиной, столешницей из искусственного камня, белым полом, белой столешницей и подвесной тумбой - последний тренд
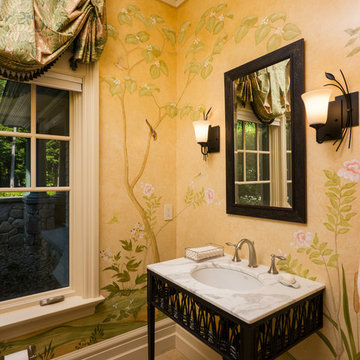
Leo McKillop Photography
Источник вдохновения для домашнего уюта: большой туалет в классическом стиле с врезной раковиной, фасадами островного типа, черными фасадами, желтыми стенами, полом из травертина, мраморной столешницей, бежевым полом и белой столешницей
Источник вдохновения для домашнего уюта: большой туалет в классическом стиле с врезной раковиной, фасадами островного типа, черными фасадами, желтыми стенами, полом из травертина, мраморной столешницей, бежевым полом и белой столешницей
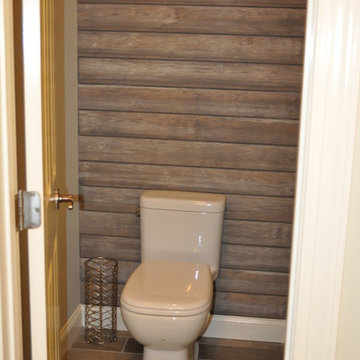
Exquisite new bathroom finished with white cabinets with furniture feet, light grey quartzite counter top, pivot mirrors, square sink and a one handle sink fixture!! Extra large shower for 2 includes a hand-held shower for her and massage jets for him. Large decorative niche for a dramatic focal point over the bench which is topped with the quartize counter top!!! the water closet has barnwood on wall and a secret hiding spot for the plunger!! Every woman's dream come true!!!!
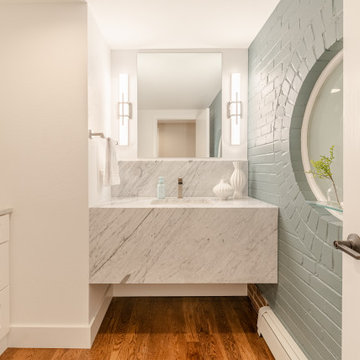
This powder bath provides a clean, welcoming look with the white cabinets, paint, and trim paired with a white and gray marble waterfall countertop. The original hardwood flooring brings warmth to the space. The original brick painted with a pop of color brings some fun to the space.
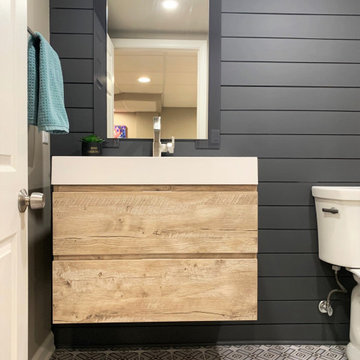
Стильный дизайн: большой туалет в стиле неоклассика (современная классика) с плоскими фасадами, светлыми деревянными фасадами, раздельным унитазом, серыми стенами, полом из керамогранита, монолитной раковиной, столешницей из искусственного камня, разноцветным полом, белой столешницей, подвесной тумбой и стенами из вагонки - последний тренд
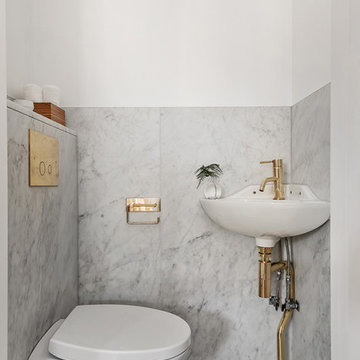
Идея дизайна: большой туалет в скандинавском стиле с инсталляцией, белыми стенами, мраморным полом и подвесной раковиной
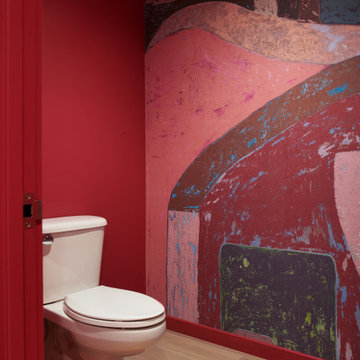
На фото: большой туалет в современном стиле с плоскими фасадами, коричневыми фасадами, розовыми стенами, светлым паркетным полом, мраморной столешницей, бежевой столешницей, подвесной тумбой и обоями на стенах с
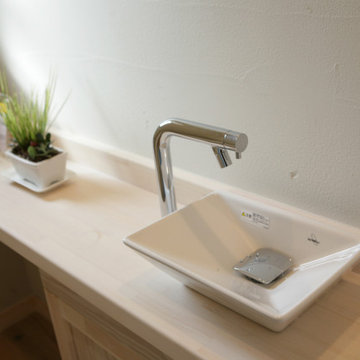
На фото: большой туалет в стиле модернизм с фасадами с декоративным кантом, белыми фасадами, белой плиткой, керамической плиткой, белыми стенами, полом из терракотовой плитки, настольной раковиной, столешницей из плитки, оранжевым полом, белой столешницей, встроенной тумбой, потолком с обоями и обоями на стенах с
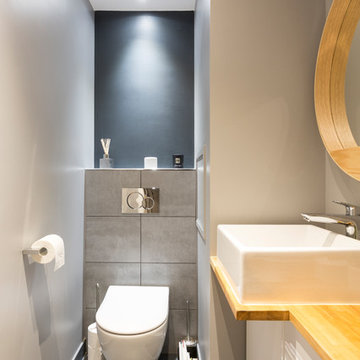
STEPHANE VASCO
Источник вдохновения для домашнего уюта: большой туалет в скандинавском стиле с плоскими фасадами, белыми фасадами, инсталляцией, серой плиткой, серыми стенами, настольной раковиной, столешницей из дерева, серым полом, коричневой столешницей, керамогранитной плиткой и полом из керамогранита
Источник вдохновения для домашнего уюта: большой туалет в скандинавском стиле с плоскими фасадами, белыми фасадами, инсталляцией, серой плиткой, серыми стенами, настольной раковиной, столешницей из дерева, серым полом, коричневой столешницей, керамогранитной плиткой и полом из керамогранита
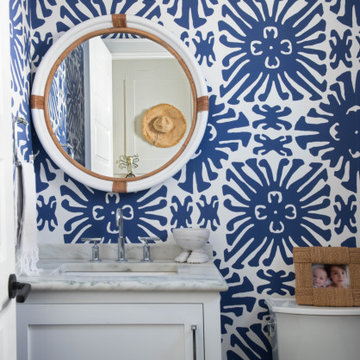
Источник вдохновения для домашнего уюта: большой туалет в морском стиле с фасадами в стиле шейкер, белыми фасадами, унитазом-моноблоком, мраморной столешницей, белой столешницей, напольной тумбой и обоями на стенах
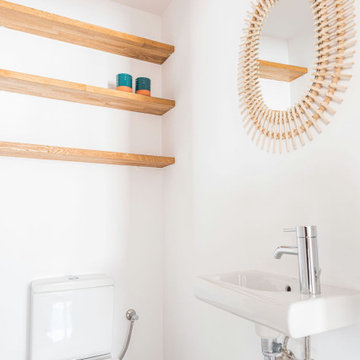
Источник вдохновения для домашнего уюта: большой туалет в современном стиле
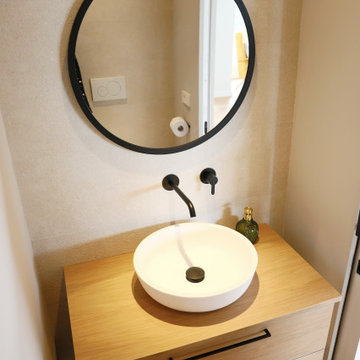
Источник вдохновения для домашнего уюта: большой туалет в стиле модернизм с плоскими фасадами, фасадами цвета дерева среднего тона, инсталляцией, бежевой плиткой, керамической плиткой, бежевыми стенами, паркетным полом среднего тона, настольной раковиной, столешницей из дерева и встроенной тумбой

This gem of a home was designed by homeowner/architect Eric Vollmer. It is nestled in a traditional neighborhood with a deep yard and views to the east and west. Strategic window placement captures light and frames views while providing privacy from the next door neighbors. The second floor maximizes the volumes created by the roofline in vaulted spaces and loft areas. Four skylights illuminate the ‘Nordic Modern’ finishes and bring daylight deep into the house and the stairwell with interior openings that frame connections between the spaces. The skylights are also operable with remote controls and blinds to control heat, light and air supply.
Unique details abound! Metal details in the railings and door jambs, a paneled door flush in a paneled wall, flared openings. Floating shelves and flush transitions. The main bathroom has a ‘wet room’ with the tub tucked under a skylight enclosed with the shower.
This is a Structural Insulated Panel home with closed cell foam insulation in the roof cavity. The on-demand water heater does double duty providing hot water as well as heat to the home via a high velocity duct and HRV system.
Architect: Eric Vollmer
Builder: Penny Lane Home Builders
Photographer: Lynn Donaldson
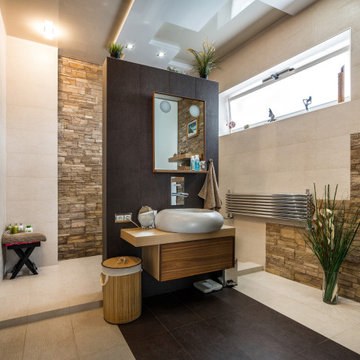
Стильный дизайн: большой туалет с подвесной тумбой, фасадами с утопленной филенкой, светлыми деревянными фасадами, инсталляцией, бежевой плиткой, керамогранитной плиткой, бежевыми стенами, полом из керамогранита, накладной раковиной, столешницей из дерева, бежевым полом, коричневой столешницей, многоуровневым потолком и кирпичными стенами - последний тренд
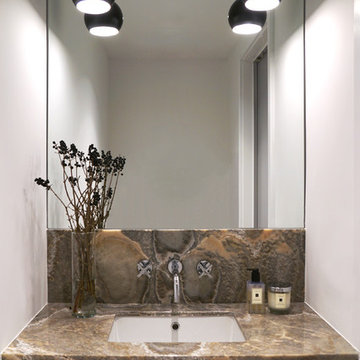
First floor guest bathroom with custom gray smoke onyx vanity, inset sink and Schoolhouse Electric mirror mounted sconces.
Photocredit: Natalia Lorca Ruiz
https://www.houzz.com/pro/natalialorcaruiz/natalia-lorca-ruiz-photography
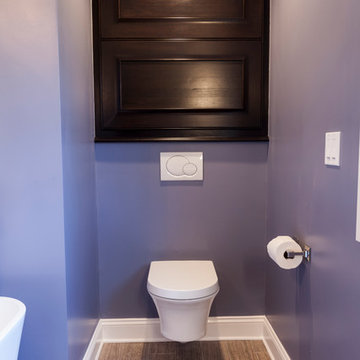
A long & narrow master bathroom & closet gets a stylish, sophisticated upgrade from designer Rachel Peterson of Simply Baths, Inc. The former bathroom & closet combination was dark and cluttered, lacking in personality and in great need of a refresh. Combining the homeowner's vision and Peterson's creative expertise, Simply Baths transformed the bathroom into a soothing transitional space that is both wonderfully luxurious and perfectly restrained.
Большой туалет – фото дизайна интерьера со средним бюджетом
2
