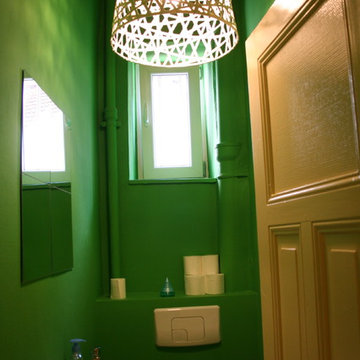Большой туалет – фото дизайна интерьера со средним бюджетом
Сортировать:
Бюджет
Сортировать:Популярное за сегодня
101 - 120 из 324 фото
1 из 3
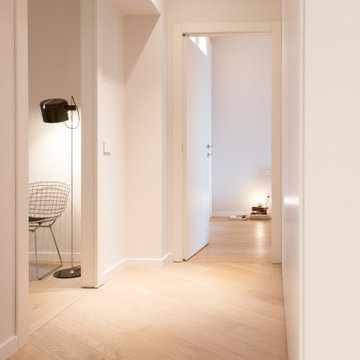
Свежая идея для дизайна: большой туалет в современном стиле с плоскими фасадами, светлыми деревянными фасадами, инсталляцией, белой плиткой, керамогранитной плиткой, белыми стенами, полом из керамогранита, монолитной раковиной, столешницей из искусственного камня, белым полом, белой столешницей и подвесной тумбой - отличное фото интерьера
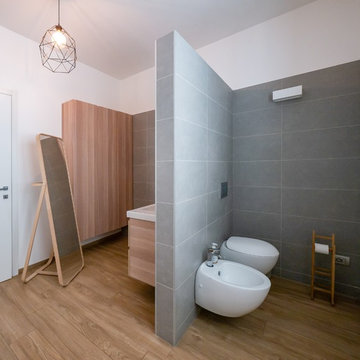
Liadesign
Идея дизайна: большой туалет в скандинавском стиле с плоскими фасадами, светлыми деревянными фасадами, инсталляцией, серой плиткой, керамогранитной плиткой, белыми стенами, полом из керамогранита, консольной раковиной, столешницей из дерева, бежевым полом и бежевой столешницей
Идея дизайна: большой туалет в скандинавском стиле с плоскими фасадами, светлыми деревянными фасадами, инсталляцией, серой плиткой, керамогранитной плиткой, белыми стенами, полом из керамогранита, консольной раковиной, столешницей из дерева, бежевым полом и бежевой столешницей
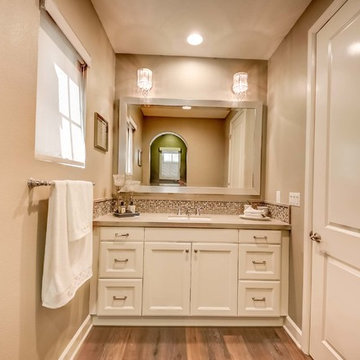
Пример оригинального дизайна: большой туалет в классическом стиле с белыми фасадами, бежевой плиткой, серыми стенами, столешницей из искусственного кварца, плиткой мозаикой, паркетным полом среднего тона и фасадами с утопленной филенкой
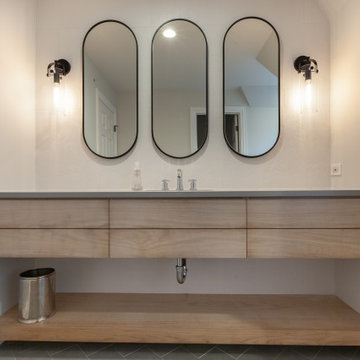
На фото: большой туалет в стиле неоклассика (современная классика) с плоскими фасадами, светлыми деревянными фасадами, белой плиткой, керамогранитной плиткой, врезной раковиной, столешницей из искусственного кварца, серым полом, серой столешницей и подвесной тумбой с
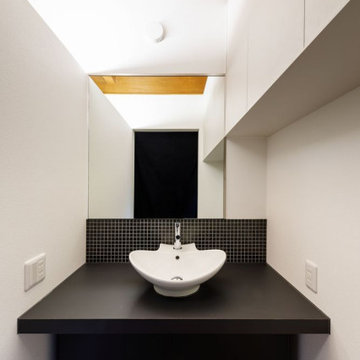
洗面化粧台はLDKの一角にあるので既製品では無くオリジナルに製作することとしボウルと水栓金具のみ既製品としました。カウンターは指紋の付きにくい特殊なメラミン材を採用していますのでメンテナンスが楽です。
На фото: большой туалет в современном стиле с плоскими фасадами, черными фасадами, черной плиткой, каменной плиткой, белыми стенами, полом из фанеры, накладной раковиной, столешницей из искусственного камня, коричневым полом и черной столешницей с
На фото: большой туалет в современном стиле с плоскими фасадами, черными фасадами, черной плиткой, каменной плиткой, белыми стенами, полом из фанеры, накладной раковиной, столешницей из искусственного камня, коричневым полом и черной столешницей с
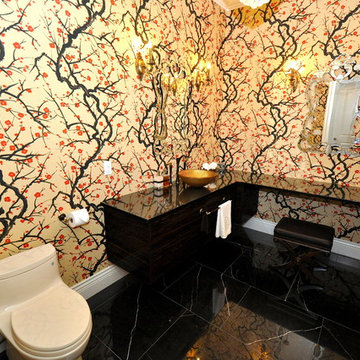
This custom design-built gated stone-exterior European mansion is nearly 10,000 square feet of indoor and outdoor luxury living. Featuring a 19” foyer with spectacular Swarovski crystal chandelier, 7 bedrooms (all ensuite), 8 1/2 bathrooms, high-end designer’s main floor, and wok/fry kitchen with mother of pearl mosaic backsplash, Subzero/Wolf appliances, open-concept design including a huge formal dining room and home office. Radiant heating throughout the house with central air conditioning and HRV systems.
The master suite consists of the master bedroom with individual balcony, Hollywood style walk-in closet, ensuite with 2-person jetted tub, and steam shower unit with rain head and double-sided body jets.
Also includes a fully finished basement suite with separate entrance, 2 bedrooms, 2 bathrooms, kitchen, and living room.
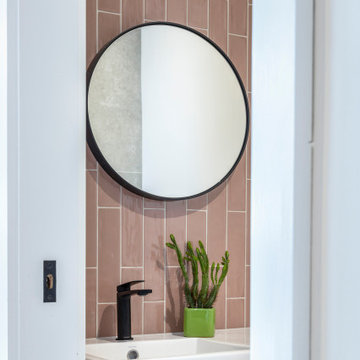
Good design and functionality is at the top of the list when its comes to the perfect powder room.
Gaining popularity, a vertical brick layout offers a modern feel that can be further enhanced using a lighter tone grout.
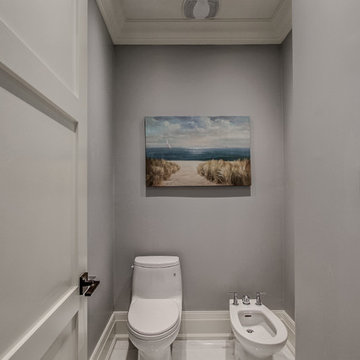
This custom, new build home situated by the lake in Oakville was a pleasure to stage. Beautifully finished, it is always enjoyable to have a blank canvas to work with. We sourced and brought in the furniture, artwork and accessories, that helped give this home the finishing touch! Keeping the colours calm and neutral, gives flow to the house, and makes the space feel warm and inviting. Photos by iguide
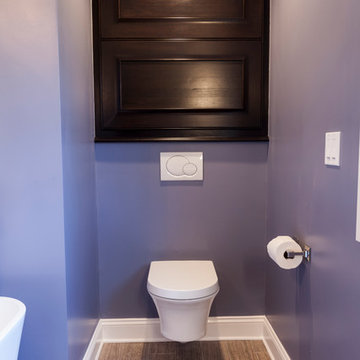
A long & narrow master bathroom & closet gets a stylish, sophisticated upgrade from designer Rachel Peterson of Simply Baths, Inc. The former bathroom & closet combination was dark and cluttered, lacking in personality and in great need of a refresh. Combining the homeowner's vision and Peterson's creative expertise, Simply Baths transformed the bathroom into a soothing transitional space that is both wonderfully luxurious and perfectly restrained.
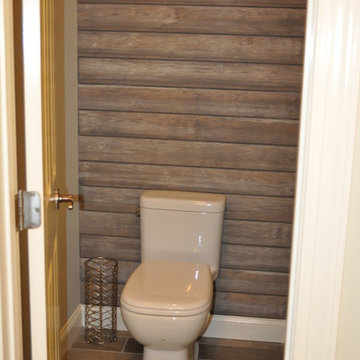
Exquisite new bathroom finished with white cabinets with furniture feet, light grey quartzite counter top, pivot mirrors, square sink and a one handle sink fixture!! Extra large shower for 2 includes a hand-held shower for her and massage jets for him. Large decorative niche for a dramatic focal point over the bench which is topped with the quartize counter top!!! the water closet has barnwood on wall and a secret hiding spot for the plunger!! Every woman's dream come true!!!!
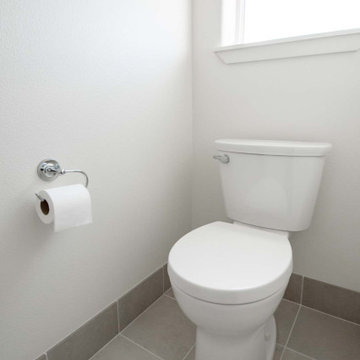
Master bathroom update. Kept original vanity, but replaced counter with new quartz countertop, new under mount sinks, and faucets and added large mirror. Tiled flooring with ceramic tile that has a "slate" look. Created pony wall around shower with rain glass enclosure for privacy while still letting light through. Tile shower with small niche for extra storage.
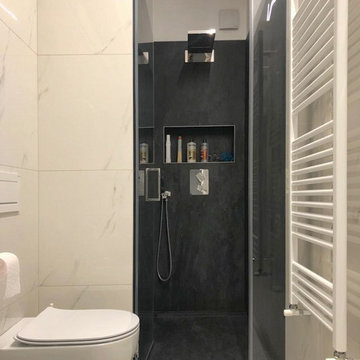
Bagno di servizio
Свежая идея для дизайна: большой туалет в стиле модернизм с плоскими фасадами, белыми фасадами, раздельным унитазом, черно-белой плиткой, керамогранитной плиткой, серыми стенами, полом из керамогранита, монолитной раковиной, столешницей из искусственного камня, белым полом и белой столешницей - отличное фото интерьера
Свежая идея для дизайна: большой туалет в стиле модернизм с плоскими фасадами, белыми фасадами, раздельным унитазом, черно-белой плиткой, керамогранитной плиткой, серыми стенами, полом из керамогранита, монолитной раковиной, столешницей из искусственного камня, белым полом и белой столешницей - отличное фото интерьера
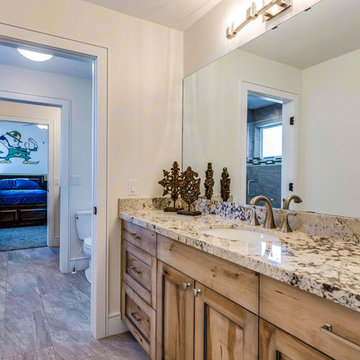
Идея дизайна: большой туалет в современном стиле с фасадами с утопленной филенкой, светлыми деревянными фасадами, раздельным унитазом, серыми стенами, полом из керамической плитки, врезной раковиной, столешницей из гранита и разноцветным полом
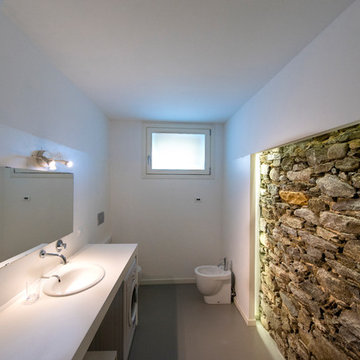
Пример оригинального дизайна: большой туалет в современном стиле с открытыми фасадами, белыми фасадами, белой плиткой и столешницей из бетона
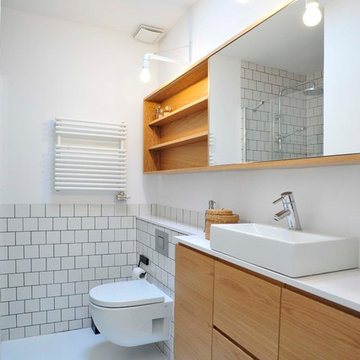
Proyecto de Interiorismo. Barcelona
Пример оригинального дизайна: большой туалет в скандинавском стиле с плоскими фасадами, фасадами цвета дерева среднего тона, инсталляцией, белыми стенами и настольной раковиной
Пример оригинального дизайна: большой туалет в скандинавском стиле с плоскими фасадами, фасадами цвета дерева среднего тона, инсталляцией, белыми стенами и настольной раковиной
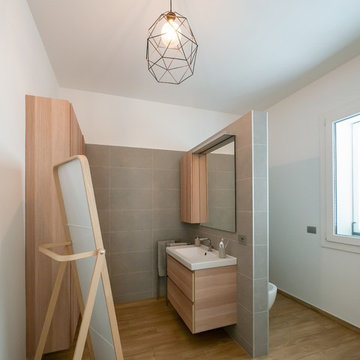
Liadesign
Стильный дизайн: большой туалет в скандинавском стиле с плоскими фасадами, светлыми деревянными фасадами, инсталляцией, серой плиткой, керамогранитной плиткой, белыми стенами, полом из керамогранита, консольной раковиной, столешницей из дерева, бежевым полом и бежевой столешницей - последний тренд
Стильный дизайн: большой туалет в скандинавском стиле с плоскими фасадами, светлыми деревянными фасадами, инсталляцией, серой плиткой, керамогранитной плиткой, белыми стенами, полом из керамогранита, консольной раковиной, столешницей из дерева, бежевым полом и бежевой столешницей - последний тренд
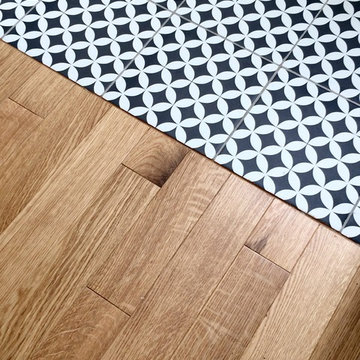
Atelier Devergne, démarcation entre le sol des toilettes en carreaux de ciment noir et blanc et du placard en parquet
На фото: большой туалет в современном стиле с открытыми фасадами, светлыми деревянными фасадами, инсталляцией, белой плиткой, керамической плиткой, белыми стенами, полом из цементной плитки, монолитной раковиной, столешницей из плитки, черным полом и белой столешницей
На фото: большой туалет в современном стиле с открытыми фасадами, светлыми деревянными фасадами, инсталляцией, белой плиткой, керамической плиткой, белыми стенами, полом из цементной плитки, монолитной раковиной, столешницей из плитки, черным полом и белой столешницей
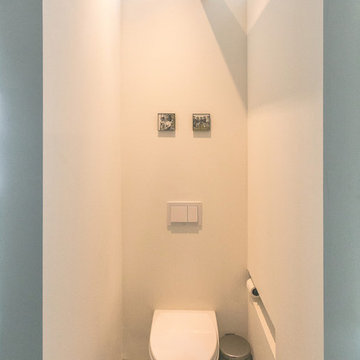
NL Master Bathroom.
На фото: большой туалет в стиле модернизм с инсталляцией, белой плиткой, белыми стенами, деревянным полом и серым полом
На фото: большой туалет в стиле модернизм с инсталляцией, белой плиткой, белыми стенами, деревянным полом и серым полом
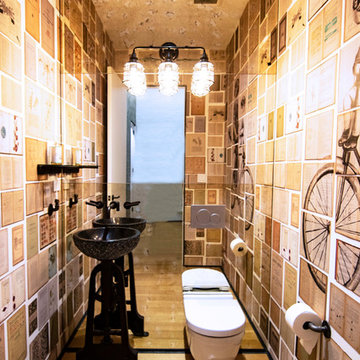
photos by Pedro Marti
This large light-filled open loft in the Tribeca neighborhood of New York City was purchased by a growing family to make into their family home. The loft, previously a lighting showroom, had been converted for residential use with the standard amenities but was entirely open and therefore needed to be reconfigured. One of the best attributes of this particular loft is its extremely large windows situated on all four sides due to the locations of neighboring buildings. This unusual condition allowed much of the rear of the space to be divided into 3 bedrooms/3 bathrooms, all of which had ample windows. The kitchen and the utilities were moved to the center of the space as they did not require as much natural lighting, leaving the entire front of the loft as an open dining/living area. The overall space was given a more modern feel while emphasizing it’s industrial character. The original tin ceiling was preserved throughout the loft with all new lighting run in orderly conduit beneath it, much of which is exposed light bulbs. In a play on the ceiling material the main wall opposite the kitchen was clad in unfinished, distressed tin panels creating a focal point in the home. Traditional baseboards and door casings were thrown out in lieu of blackened steel angle throughout the loft. Blackened steel was also used in combination with glass panels to create an enclosure for the office at the end of the main corridor; this allowed the light from the large window in the office to pass though while creating a private yet open space to work. The master suite features a large open bath with a sculptural freestanding tub all clad in a serene beige tile that has the feel of concrete. The kids bath is a fun play of large cobalt blue hexagon tile on the floor and rear wall of the tub juxtaposed with a bright white subway tile on the remaining walls. The kitchen features a long wall of floor to ceiling white and navy cabinetry with an adjacent 15 foot island of which half is a table for casual dining. Other interesting features of the loft are the industrial ladder up to the small elevated play area in the living room, the navy cabinetry and antique mirror clad dining niche, and the wallpapered powder room with antique mirror and blackened steel accessories.
Большой туалет – фото дизайна интерьера со средним бюджетом
6
