Большой серый туалет – фото дизайна интерьера
Сортировать:
Бюджет
Сортировать:Популярное за сегодня
1 - 20 из 333 фото
1 из 3

This grand 2-story home with first-floor owner’s suite includes a 3-car garage with spacious mudroom entry complete with built-in lockers. A stamped concrete walkway leads to the inviting front porch. Double doors open to the foyer with beautiful hardwood flooring that flows throughout the main living areas on the 1st floor. Sophisticated details throughout the home include lofty 10’ ceilings on the first floor and farmhouse door and window trim and baseboard. To the front of the home is the formal dining room featuring craftsman style wainscoting with chair rail and elegant tray ceiling. Decorative wooden beams adorn the ceiling in the kitchen, sitting area, and the breakfast area. The well-appointed kitchen features stainless steel appliances, attractive cabinetry with decorative crown molding, Hanstone countertops with tile backsplash, and an island with Cambria countertop. The breakfast area provides access to the spacious covered patio. A see-thru, stone surround fireplace connects the breakfast area and the airy living room. The owner’s suite, tucked to the back of the home, features a tray ceiling, stylish shiplap accent wall, and an expansive closet with custom shelving. The owner’s bathroom with cathedral ceiling includes a freestanding tub and custom tile shower. Additional rooms include a study with cathedral ceiling and rustic barn wood accent wall and a convenient bonus room for additional flexible living space. The 2nd floor boasts 3 additional bedrooms, 2 full bathrooms, and a loft that overlooks the living room.
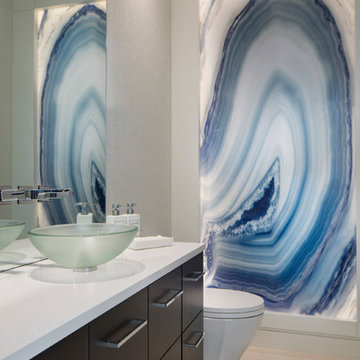
Uneek Image
Стильный дизайн: большой туалет в стиле модернизм с плоскими фасадами, темными деревянными фасадами, унитазом-моноблоком, полом из керамогранита и столешницей из искусственного кварца - последний тренд
Стильный дизайн: большой туалет в стиле модернизм с плоскими фасадами, темными деревянными фасадами, унитазом-моноблоком, полом из керамогранита и столешницей из искусственного кварца - последний тренд

Light and Airy shiplap bathroom was the dream for this hard working couple. The goal was to totally re-create a space that was both beautiful, that made sense functionally and a place to remind the clients of their vacation time. A peaceful oasis. We knew we wanted to use tile that looks like shiplap. A cost effective way to create a timeless look. By cladding the entire tub shower wall it really looks more like real shiplap planked walls.

powder room
Свежая идея для дизайна: большой туалет в стиле модернизм с плоскими фасадами, темными деревянными фасадами, унитазом-моноблоком, коричневой плиткой, керамической плиткой, белыми стенами, темным паркетным полом, настольной раковиной, столешницей из искусственного кварца и серым полом - отличное фото интерьера
Свежая идея для дизайна: большой туалет в стиле модернизм с плоскими фасадами, темными деревянными фасадами, унитазом-моноблоком, коричневой плиткой, керамической плиткой, белыми стенами, темным паркетным полом, настольной раковиной, столешницей из искусственного кварца и серым полом - отличное фото интерьера

Пример оригинального дизайна: большой туалет в стиле неоклассика (современная классика) с серыми фасадами, раздельным унитазом, серыми стенами, врезной раковиной, мраморной столешницей, фасадами островного типа и паркетным полом среднего тона

Powder room
Photo credit- Alicia Garcia
Staging- one two six design
На фото: большой туалет в стиле неоклассика (современная классика) с фасадами в стиле шейкер, белыми фасадами, серой плиткой, серыми стенами, мраморным полом, мраморной столешницей, унитазом-моноблоком, плиткой мозаикой, настольной раковиной и серой столешницей с
На фото: большой туалет в стиле неоклассика (современная классика) с фасадами в стиле шейкер, белыми фасадами, серой плиткой, серыми стенами, мраморным полом, мраморной столешницей, унитазом-моноблоком, плиткой мозаикой, настольной раковиной и серой столешницей с

Пример оригинального дизайна: большой туалет в стиле неоклассика (современная классика) с плоскими фасадами, черными фасадами, черными стенами, мраморным полом, врезной раковиной, мраморной столешницей, черным полом, белой столешницей, подвесной тумбой и обоями на стенах

Powder room featuring hickory wood vanity, black countertops, gold faucet, black geometric wallpaper, gold mirror, and gold sconce.
Пример оригинального дизайна: большой туалет в стиле неоклассика (современная классика) с фасадами с утопленной филенкой, светлыми деревянными фасадами, черными стенами, врезной раковиной, столешницей из искусственного кварца, черной столешницей, напольной тумбой и обоями на стенах
Пример оригинального дизайна: большой туалет в стиле неоклассика (современная классика) с фасадами с утопленной филенкой, светлыми деревянными фасадами, черными стенами, врезной раковиной, столешницей из искусственного кварца, черной столешницей, напольной тумбой и обоями на стенах

We always say that a powder room is the “gift” you give to the guests in your home; a special detail here and there, a touch of color added, and the space becomes a delight! This custom beauty, completed in January 2020, was carefully crafted through many construction drawings and meetings.
We intentionally created a shallower depth along both sides of the sink area in order to accommodate the location of the door openings. (The right side of the image leads to the foyer, while the left leads to a closet water closet room.) We even had the casing/trim applied after the countertop was installed in order to bring the marble in one piece! Setting the height of the wall faucet and wall outlet for the exposed P-Trap meant careful calculation and precise templating along the way, with plenty of interior construction drawings. But for such detail, it was well worth it.
From the book-matched miter on our black and white marble, to the wall mounted faucet in matte black, each design element is chosen to play off of the stacked metallic wall tile and scones. Our homeowners were thrilled with the results, and we think their guests are too!
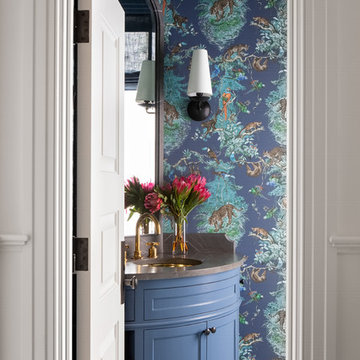
Austin Victorian by Chango & Co.
Architectural Advisement & Interior Design by Chango & Co.
Architecture by William Hablinski
Construction by J Pinnelli Co.
Photography by Sarah Elliott
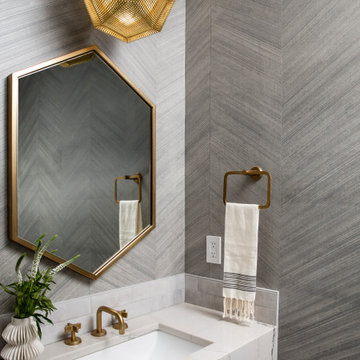
Источник вдохновения для домашнего уюта: большой туалет в современном стиле с серыми стенами, врезной раковиной, столешницей из кварцита, разноцветной столешницей, подвесной тумбой и обоями на стенах
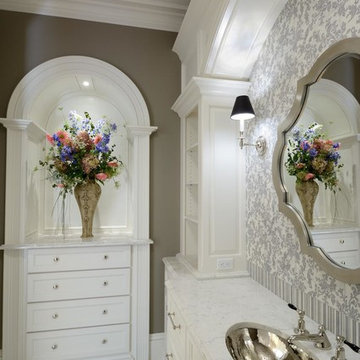
Stansbury Photography
Свежая идея для дизайна: большой туалет в классическом стиле с врезной раковиной, белыми фасадами, столешницей из искусственного кварца, серой плиткой, каменной плиткой, бежевыми стенами и мраморным полом - отличное фото интерьера
Свежая идея для дизайна: большой туалет в классическом стиле с врезной раковиной, белыми фасадами, столешницей из искусственного кварца, серой плиткой, каменной плиткой, бежевыми стенами и мраморным полом - отличное фото интерьера

Powder room
Стильный дизайн: большой туалет в стиле модернизм с плоскими фасадами, фасадами цвета дерева среднего тона, унитазом-моноблоком, синей плиткой, керамической плиткой, белыми стенами, полом из керамической плитки, столешницей из искусственного кварца, синим полом, белой столешницей и раковиной с пьедесталом - последний тренд
Стильный дизайн: большой туалет в стиле модернизм с плоскими фасадами, фасадами цвета дерева среднего тона, унитазом-моноблоком, синей плиткой, керамической плиткой, белыми стенами, полом из керамической плитки, столешницей из искусственного кварца, синим полом, белой столешницей и раковиной с пьедесталом - последний тренд

Powder Room with wainscoting and tall ceiling.
На фото: большой туалет в классическом стиле с фасадами с утопленной филенкой, белыми фасадами, унитазом-моноблоком, серыми стенами, паркетным полом среднего тона, врезной раковиной, столешницей из искусственного кварца, серой плиткой, коричневым полом, белой столешницей, подвесной тумбой и панелями на стенах с
На фото: большой туалет в классическом стиле с фасадами с утопленной филенкой, белыми фасадами, унитазом-моноблоком, серыми стенами, паркетным полом среднего тона, врезной раковиной, столешницей из искусственного кварца, серой плиткой, коричневым полом, белой столешницей, подвесной тумбой и панелями на стенах с
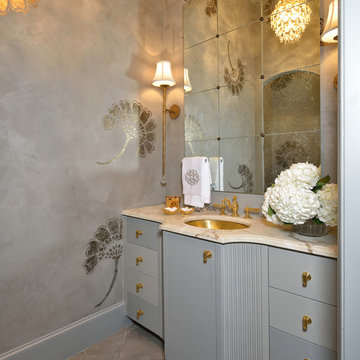
Miro Dvorscak
DC Peterson
Beth Lindsey Interior Design
На фото: большой туалет в стиле фьюжн с фасадами островного типа, серыми фасадами, серыми стенами, врезной раковиной, серым полом и мраморной столешницей с
На фото: большой туалет в стиле фьюжн с фасадами островного типа, серыми фасадами, серыми стенами, врезной раковиной, серым полом и мраморной столешницей с
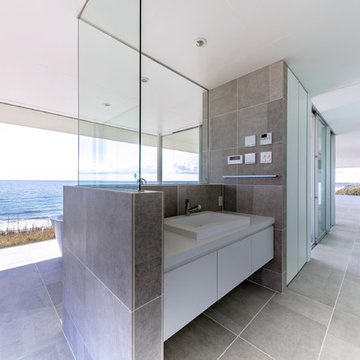
水平線の家|バスルーム
三方をガラスに囲まれたバスルーム。大海原の景色を眺めながらバスタイムを楽しむことができます。
撮影:川口一郎
Пример оригинального дизайна: большой туалет в стиле модернизм с полом из керамогранита, серым полом, плоскими фасадами, белыми фасадами, белыми стенами и накладной раковиной
Пример оригинального дизайна: большой туалет в стиле модернизм с полом из керамогранита, серым полом, плоскими фасадами, белыми фасадами, белыми стенами и накладной раковиной
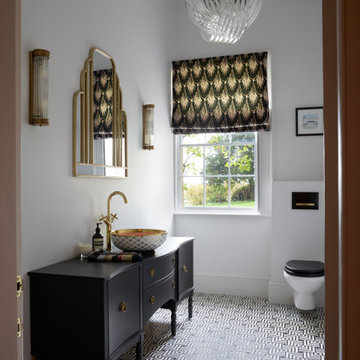
Art Deco inspired Downstairs Cloakroom/ Toilet
Стильный дизайн: большой туалет: освещение в стиле модернизм с фасадами островного типа, черными фасадами, инсталляцией, полом из керамической плитки и напольной тумбой - последний тренд
Стильный дизайн: большой туалет: освещение в стиле модернизм с фасадами островного типа, черными фасадами, инсталляцией, полом из керамической плитки и напольной тумбой - последний тренд

Located near the base of Scottsdale landmark Pinnacle Peak, the Desert Prairie is surrounded by distant peaks as well as boulder conservation easements. This 30,710 square foot site was unique in terrain and shape and was in close proximity to adjacent properties. These unique challenges initiated a truly unique piece of architecture.
Planning of this residence was very complex as it weaved among the boulders. The owners were agnostic regarding style, yet wanted a warm palate with clean lines. The arrival point of the design journey was a desert interpretation of a prairie-styled home. The materials meet the surrounding desert with great harmony. Copper, undulating limestone, and Madre Perla quartzite all blend into a low-slung and highly protected home.
Located in Estancia Golf Club, the 5,325 square foot (conditioned) residence has been featured in Luxe Interiors + Design’s September/October 2018 issue. Additionally, the home has received numerous design awards.
Desert Prairie // Project Details
Architecture: Drewett Works
Builder: Argue Custom Homes
Interior Design: Lindsey Schultz Design
Interior Furnishings: Ownby Design
Landscape Architect: Greey|Pickett
Photography: Werner Segarra
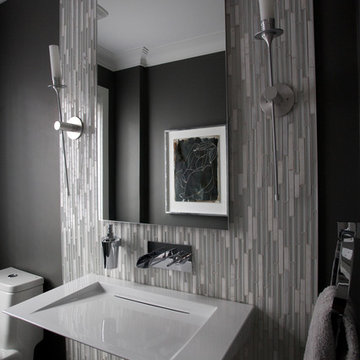
Стильный дизайн: большой туалет в стиле модернизм с унитазом-моноблоком, серой плиткой, серыми стенами, темным паркетным полом, подвесной раковиной и удлиненной плиткой - последний тренд

Let me walk you through how this unique powder room layout was transformed into a charming space filled with vintage charm:
First, I took a good look at the layout of the powder room to see what I was working with. I wanted to keep any special features while making improvements where needed.
Next, I added vintage-inspired fixtures like a pedestal sink, faucet with exposed drain (key detail) along with beautiful lighting to give the space that old hotel charm. I made sure to choose pieces with intricate details and finishes that matched the vintage vibe.
Then, I picked out some statement wallpaper with bold, vintage patterns to really make the room pop. Think damask, floral, or geometric designs in rich colours that transport you back in time; hello William Morris.
Of course, no vintage-inspired space is complete without antique accessories. I added mirrors, sconces, and artwork with ornate frames and unique details to enhance the room's vintage charm.
To add warmth and texture, I chose luxurious textiles like hand towels with interesting detail. These soft, plush fabrics really make the space feel cozy and inviting.
For lighting, I installed vintage-inspired fixtures such as a gun metal pendant light along with sophisticated sconces topped with delicate cream shades to create a warm and welcoming atmosphere. I made sure they had dimmable bulbs so you can adjust the lighting to suit your mood.
To enhance the vintage charm even further, I added architectural details like wainscoting, shiplap and crown molding. These details really elevate the space and give it that old-world feel.
I also incorporated unique artifacts and vintage finds, like cowbells and vintage signage, to add character and interest to the room. These items were perfect for displaying in our cabinet as decorative accents.
Finally, I upgraded the hardware with vintage-inspired designs to complement the overall aesthetic of the space. I chose pieces with modern detailing and aged finishes for an authentic vintage look.
And there you have it! I was able to transform a unique powder room layout into a charming space reminiscent of an old hotel.
Большой серый туалет – фото дизайна интерьера
1