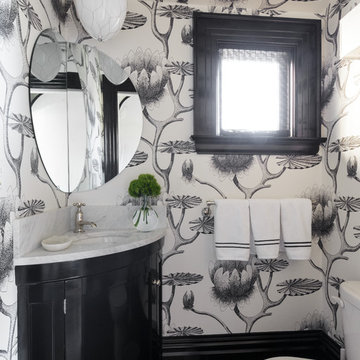Большой серый туалет – фото дизайна интерьера
Сортировать:
Бюджет
Сортировать:Популярное за сегодня
21 - 40 из 332 фото
1 из 3

Let me walk you through how this unique powder room layout was transformed into a charming space filled with vintage charm:
First, I took a good look at the layout of the powder room to see what I was working with. I wanted to keep any special features while making improvements where needed.
Next, I added vintage-inspired fixtures like a pedestal sink, faucet with exposed drain (key detail) along with beautiful lighting to give the space that old hotel charm. I made sure to choose pieces with intricate details and finishes that matched the vintage vibe.
Then, I picked out some statement wallpaper with bold, vintage patterns to really make the room pop. Think damask, floral, or geometric designs in rich colours that transport you back in time; hello William Morris.
Of course, no vintage-inspired space is complete without antique accessories. I added mirrors, sconces, and artwork with ornate frames and unique details to enhance the room's vintage charm.
To add warmth and texture, I chose luxurious textiles like hand towels with interesting detail. These soft, plush fabrics really make the space feel cozy and inviting.
For lighting, I installed vintage-inspired fixtures such as a gun metal pendant light along with sophisticated sconces topped with delicate cream shades to create a warm and welcoming atmosphere. I made sure they had dimmable bulbs so you can adjust the lighting to suit your mood.
To enhance the vintage charm even further, I added architectural details like wainscoting, shiplap and crown molding. These details really elevate the space and give it that old-world feel.
I also incorporated unique artifacts and vintage finds, like cowbells and vintage signage, to add character and interest to the room. These items were perfect for displaying in our cabinet as decorative accents.
Finally, I upgraded the hardware with vintage-inspired designs to complement the overall aesthetic of the space. I chose pieces with modern detailing and aged finishes for an authentic vintage look.
And there you have it! I was able to transform a unique powder room layout into a charming space reminiscent of an old hotel.
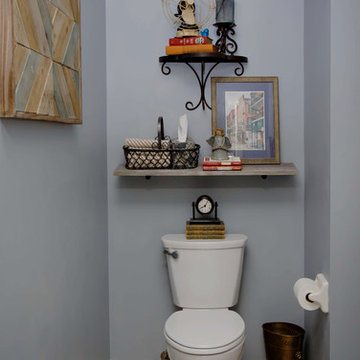
Свежая идея для дизайна: большой туалет в классическом стиле с раздельным унитазом, бежевой плиткой, керамогранитной плиткой, синими стенами, полом из керамической плитки, фасадами островного типа, темными деревянными фасадами, врезной раковиной и коричневым полом - отличное фото интерьера
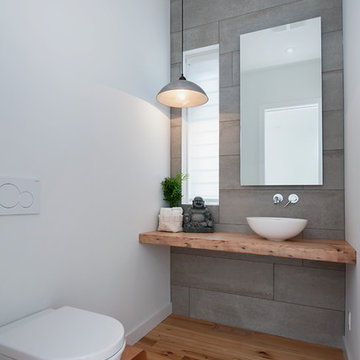
Идея дизайна: большой туалет в современном стиле с настольной раковиной, столешницей из дерева, инсталляцией, серой плиткой, белыми стенами, светлым паркетным полом, цементной плиткой и коричневой столешницей
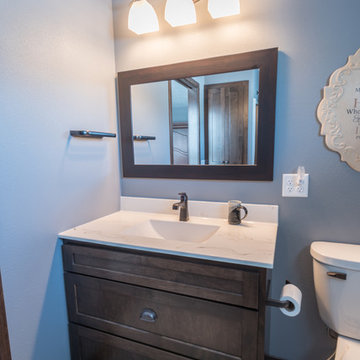
Denise Baur Photography
Источник вдохновения для домашнего уюта: большой туалет в стиле рустика с фасадами в стиле шейкер, темными деревянными фасадами, раздельным унитазом, серыми стенами, полом из керамогранита, монолитной раковиной, мраморной столешницей и бежевым полом
Источник вдохновения для домашнего уюта: большой туалет в стиле рустика с фасадами в стиле шейкер, темными деревянными фасадами, раздельным унитазом, серыми стенами, полом из керамогранита, монолитной раковиной, мраморной столешницей и бежевым полом

Пример оригинального дизайна: большой туалет в стиле кантри с фасадами островного типа, раздельным унитазом, врезной раковиной, столешницей из искусственного кварца, белой столешницей, фасадами цвета дерева среднего тона, серыми стенами и разноцветным полом
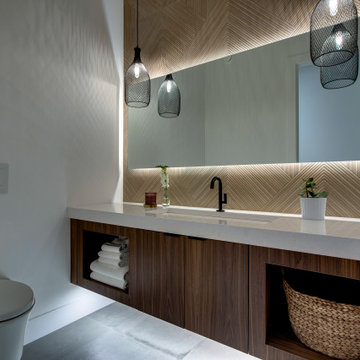
Porcelanosa wall tile, wood look, floating counter, birdcage pendant lights, led back lighting
Источник вдохновения для домашнего уюта: большой туалет в современном стиле
Источник вдохновения для домашнего уюта: большой туалет в современном стиле
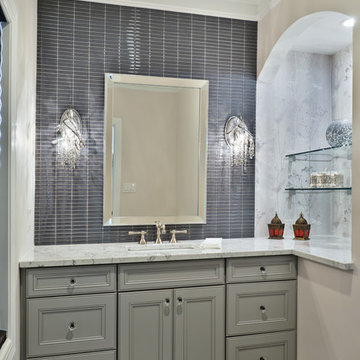
A family in McLean VA decided to remodel two levels of their home.
There was wasted floor space and disconnections throughout the living room and dining room area. The family room was very small and had a closet as washer and dryer closet. Two walls separating kitchen from adjacent dining room and family room.
After several design meetings, the final blue print went into construction phase, gutting entire kitchen, family room, laundry room, open balcony.
We built a seamless main level floor. The laundry room was relocated and we built a new space on the second floor for their convenience.
The family room was expanded into the laundry room space, the kitchen expanded its wing into the adjacent family room and dining room, with a large middle Island that made it all stand tall.
The use of extended lighting throughout the two levels has made this project brighter than ever. A walk -in pantry with pocket doors was added in hallway. We deleted two structure columns by the way of using large span beams, opening up the space. The open foyer was floored in and expanded the dining room over it.
All new porcelain tile was installed in main level, a floor to ceiling fireplace(two story brick fireplace) was faced with highly decorative stone.
The second floor was open to the two story living room, we replaced all handrails and spindles with Rod iron and stained handrails to match new floors. A new butler area with under cabinet beverage center was added in the living room area.
The den was torn up and given stain grade paneling and molding to give a deep and mysterious look to the new library.
The powder room was gutted, redefined, one doorway to the den was closed up and converted into a vanity space with glass accent background and built in niche.
Upscale appliances and decorative mosaic back splash, fancy lighting fixtures and farm sink are all signature marks of the kitchen remodel portion of this amazing project.
I don't think there is only one thing to define the interior remodeling of this revamped home, the transformation has been so grand.

Light and Airy shiplap bathroom was the dream for this hard working couple. The goal was to totally re-create a space that was both beautiful, that made sense functionally and a place to remind the clients of their vacation time. A peaceful oasis. We knew we wanted to use tile that looks like shiplap. A cost effective way to create a timeless look. By cladding the entire tub shower wall it really looks more like real shiplap planked walls.
The center point of the room is the new window and two new rustic beams. Centered in the beams is the rustic chandelier.
Design by Signature Designs Kitchen Bath
Contractor ADR Design & Remodel
Photos by Gail Owens

Main powder room with metallic glass tile feature wall, vessel sink, floating vanity and thick quartz countertops.
Свежая идея для дизайна: большой туалет в морском стиле с фасадами в стиле шейкер, серыми фасадами, синей плиткой, плиткой из листового стекла, серыми стенами, светлым паркетным полом, настольной раковиной, столешницей из искусственного кварца, белой столешницей и подвесной тумбой - отличное фото интерьера
Свежая идея для дизайна: большой туалет в морском стиле с фасадами в стиле шейкер, серыми фасадами, синей плиткой, плиткой из листового стекла, серыми стенами, светлым паркетным полом, настольной раковиной, столешницей из искусственного кварца, белой столешницей и подвесной тумбой - отличное фото интерьера

Designer: MODtage Design /
Photographer: Paul Dyer
Идея дизайна: большой туалет в стиле неоклассика (современная классика) с синей плиткой, врезной раковиной, керамической плиткой, полом из керамической плитки, синим полом, фасадами с утопленной филенкой, светлыми деревянными фасадами, унитазом-моноблоком, разноцветными стенами, столешницей из талькохлорита, белой столешницей и акцентной стеной
Идея дизайна: большой туалет в стиле неоклассика (современная классика) с синей плиткой, врезной раковиной, керамической плиткой, полом из керамической плитки, синим полом, фасадами с утопленной филенкой, светлыми деревянными фасадами, унитазом-моноблоком, разноцветными стенами, столешницей из талькохлорита, белой столешницей и акцентной стеной

This lovely powder room has a beautiful metallic shagreen wallpaper and custom countertop with a custom antiqued mirror. I love the Rocky Mountain Hardware towel bar and faucet.
Jon Cook High 5 Productions

Linda Oyama Bryan, photographer
Formal Powder Room with grey stained, raised panel, furniture style vanity and calcutta marble countertop. Chiara tumbled limestone tile floor in Versailles pattern.
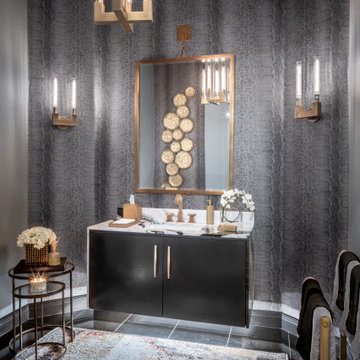
Идея дизайна: большой туалет в стиле неоклассика (современная классика) с плоскими фасадами, черными фасадами, черными стенами, мраморным полом, врезной раковиной, мраморной столешницей, черным полом, белой столешницей, подвесной тумбой и обоями на стенах
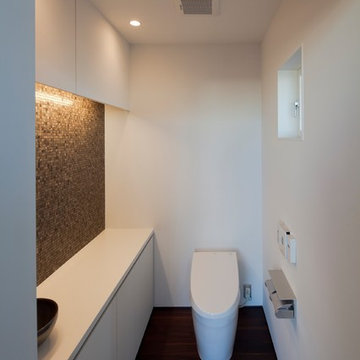
カウンターがある少し大きめのトイレです。左手の壁には茶のモザイクタイルが貼ってあります。
Photo by:吉田誠
Источник вдохновения для домашнего уюта: большой туалет в стиле модернизм с плоскими фасадами, белыми фасадами, унитазом-моноблоком, коричневой плиткой, стеклянной плиткой и столешницей из искусственного камня
Источник вдохновения для домашнего уюта: большой туалет в стиле модернизм с плоскими фасадами, белыми фасадами, унитазом-моноблоком, коричневой плиткой, стеклянной плиткой и столешницей из искусственного камня
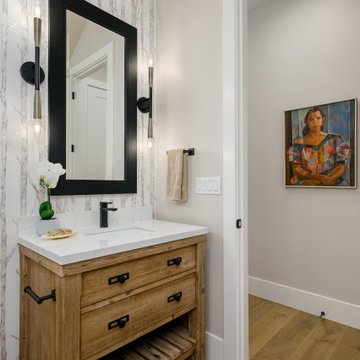
Woodsy branch themed powder bath by Enfort Homes - 2020
На фото: большой туалет в современном стиле с фасадами островного типа, фасадами цвета дерева среднего тона, паркетным полом среднего тона, врезной раковиной, белой столешницей и напольной тумбой
На фото: большой туалет в современном стиле с фасадами островного типа, фасадами цвета дерева среднего тона, паркетным полом среднего тона, врезной раковиной, белой столешницей и напольной тумбой
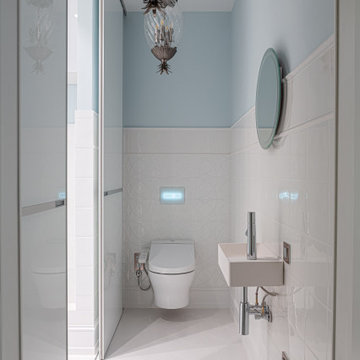
Для семьи, которая проживает в этой квартире, благодаря большой площади удалось создать красивое пространство в каждом уголке.
Стильный дизайн: большой туалет в современном стиле с белыми фасадами и белой плиткой - последний тренд
Стильный дизайн: большой туалет в современном стиле с белыми фасадами и белой плиткой - последний тренд
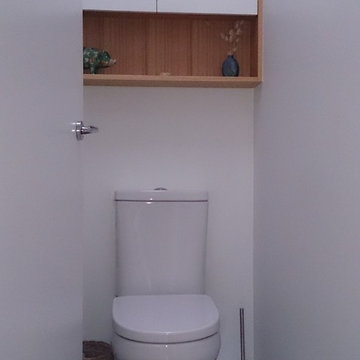
A generous sized family bathroom was modernised to include a large walk-in shower and deep luxurious bath. Timber was used extensively throughout with veneer door to the 'medicine' cabinet, chunky timber shelf and feature panelling on the white vanity cabinet. Small, white tiles with grey grout were used sparingly to the walls with a matching grey floor tile. The toilet was moved forward from what is now the shower space and a shallow storage cabinet with feature timber shelf installed above the cistern.
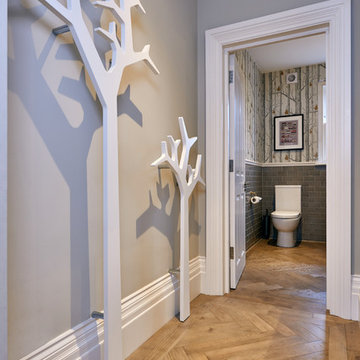
Marco J Fazio
На фото: большой туалет в стиле фьюжн с унитазом-моноблоком, серой плиткой, плиткой кабанчик, серыми стенами и паркетным полом среднего тона с
На фото: большой туалет в стиле фьюжн с унитазом-моноблоком, серой плиткой, плиткой кабанчик, серыми стенами и паркетным полом среднего тона с
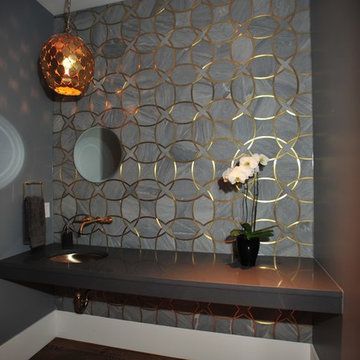
Photographer; Michael Conner
На фото: большой туалет в современном стиле с врезной раковиной, столешницей из искусственного кварца, серой плиткой и серыми стенами с
На фото: большой туалет в современном стиле с врезной раковиной, столешницей из искусственного кварца, серой плиткой и серыми стенами с
Большой серый туалет – фото дизайна интерьера
2
