Большой туалет с столешницей из гранита – фото дизайна интерьера
Сортировать:
Бюджет
Сортировать:Популярное за сегодня
1 - 20 из 255 фото
1 из 3

This cottage remodel on Lake Charlevoix was such a fun project to work on. We really strived to bring in the coastal elements around the home to give this cottage it's asthetics. You will see a lot of whites, light blues, and some grey/greige accents as well.

Источник вдохновения для домашнего уюта: большой туалет в стиле неоклассика (современная классика) с плоскими фасадами, черными фасадами, разноцветной плиткой, керамической плиткой, белыми стенами, паркетным полом среднего тона, врезной раковиной, столешницей из гранита, коричневым полом и черной столешницей

A large powder room is located off the home's garage.
Свежая идея для дизайна: большой туалет в современном стиле с плоскими фасадами, коричневыми фасадами, раздельным унитазом, белыми стенами, полом из керамогранита, врезной раковиной, столешницей из гранита, черным полом, белой столешницей и напольной тумбой - отличное фото интерьера
Свежая идея для дизайна: большой туалет в современном стиле с плоскими фасадами, коричневыми фасадами, раздельным унитазом, белыми стенами, полом из керамогранита, врезной раковиной, столешницей из гранита, черным полом, белой столешницей и напольной тумбой - отличное фото интерьера

Powder room adjoining the home theater. Amazing black and grey finishes
На фото: большой туалет в современном стиле с плоскими фасадами, черными фасадами, унитазом-моноблоком, серой плиткой, керамической плиткой, черными стенами, полом из керамической плитки, накладной раковиной, столешницей из гранита, серым полом, черной столешницей и подвесной тумбой
На фото: большой туалет в современном стиле с плоскими фасадами, черными фасадами, унитазом-моноблоком, серой плиткой, керамической плиткой, черными стенами, полом из керамической плитки, накладной раковиной, столешницей из гранита, серым полом, черной столешницей и подвесной тумбой
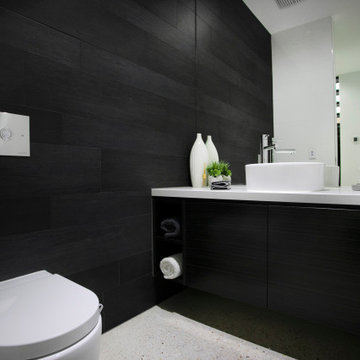
Stylish powder room.
Пример оригинального дизайна: большой туалет в современном стиле с плоскими фасадами, черными фасадами, черной плиткой, черными стенами, бетонным полом, столешницей из гранита, белой столешницей, подвесной тумбой и обоями на стенах
Пример оригинального дизайна: большой туалет в современном стиле с плоскими фасадами, черными фасадами, черной плиткой, черными стенами, бетонным полом, столешницей из гранита, белой столешницей, подвесной тумбой и обоями на стенах

Contemporary powder room with separate water closet. Large vanity with top mounted stone sink. Wallpapered walls with sconce lighting and chandelier.
Peter Rymwid Photography

Jewel-like powder room with blue and bronze tones. Floating cabinet with curved front and exotic stone counter top. Glass mosaic wall reflects light as does the venetian plaster wall finish. Custom doors have arched metal inset.
Interior design by Susan Hersker and Elaine Ryckman
Project designed by Susie Hersker’s Scottsdale interior design firm Design Directives. Design Directives is active in Phoenix, Paradise Valley, Cave Creek, Carefree, Sedona, and beyond.
For more about Design Directives, click here: https://susanherskerasid.com/
To learn more about this project, click here: https://susanherskerasid.com/desert-contemporary/
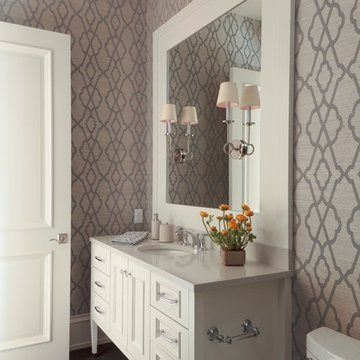
Lori Hamilton
Стильный дизайн: большой туалет в стиле неоклассика (современная классика) с врезной раковиной, фасадами с утопленной филенкой, белыми фасадами, столешницей из гранита, унитазом-моноблоком, коричневой плиткой, серыми стенами и темным паркетным полом - последний тренд
Стильный дизайн: большой туалет в стиле неоклассика (современная классика) с врезной раковиной, фасадами с утопленной филенкой, белыми фасадами, столешницей из гранита, унитазом-моноблоком, коричневой плиткой, серыми стенами и темным паркетным полом - последний тренд

На фото: большой туалет в стиле неоклассика (современная классика) с светлым паркетным полом, настольной раковиной, столешницей из гранита, серой столешницей, подвесной тумбой, деревянным потолком и деревянными стенами с
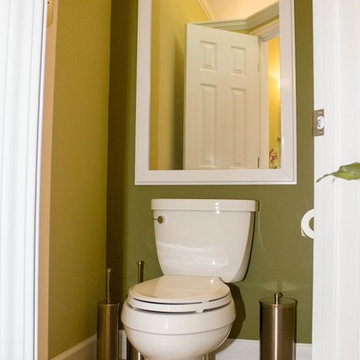
Private water closet. Green walls to match the remainder of the bathroom. White toilet bowl with large accent mirror, trimmed in white wood to match the large bathroom window and door trim. Heather Cooper Photography (Marietta, GA)

Alex Bowman
Идея дизайна: большой туалет в классическом стиле с разноцветной плиткой, керамической плиткой, синими стенами, паркетным полом среднего тона, накладной раковиной и столешницей из гранита
Идея дизайна: большой туалет в классическом стиле с разноцветной плиткой, керамической плиткой, синими стенами, паркетным полом среднего тона, накладной раковиной и столешницей из гранита

The family living in this shingled roofed home on the Peninsula loves color and pattern. At the heart of the two-story house, we created a library with high gloss lapis blue walls. The tête-à-tête provides an inviting place for the couple to read while their children play games at the antique card table. As a counterpoint, the open planned family, dining room, and kitchen have white walls. We selected a deep aubergine for the kitchen cabinetry. In the tranquil master suite, we layered celadon and sky blue while the daughters' room features pink, purple, and citrine.

Jack Journey
На фото: большой туалет в стиле модернизм с открытыми фасадами, темными деревянными фасадами, серой плиткой, каменной плиткой, зелеными стенами, настольной раковиной и столешницей из гранита
На фото: большой туалет в стиле модернизм с открытыми фасадами, темными деревянными фасадами, серой плиткой, каменной плиткой, зелеными стенами, настольной раковиной и столешницей из гранита
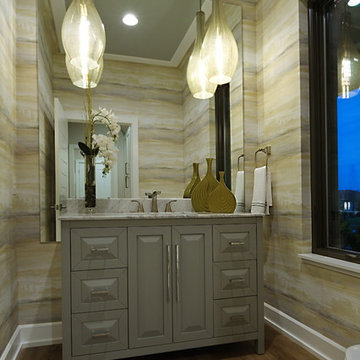
Lisza Coffey Photography
На фото: большой туалет в стиле неоклассика (современная классика) с серыми фасадами, врезной раковиной, серой столешницей, фасадами с выступающей филенкой, разноцветными стенами, паркетным полом среднего тона, столешницей из гранита и коричневым полом
На фото: большой туалет в стиле неоклассика (современная классика) с серыми фасадами, врезной раковиной, серой столешницей, фасадами с выступающей филенкой, разноцветными стенами, паркетным полом среднего тона, столешницей из гранита и коричневым полом

Large West Chester PA Master Bath remodel with fantastic shower. These clients wanted a large walk in shower, so that drove the design of this new bathroom. We relocated everything to redesign this space. The shower is huge and open with no threshold to step over. The shower now has body sprays, shower head, and handheld; all being able to work at the same time or individually. The toilet was moved and a nice little niche was designed to hold the bidet seat remote control. Echelon cabinetry in the Rossiter door style in Espresso finish were used for the new vanity with plenty of storage and countertop space. The tile design is simple and sleek with a small pop of iridescent accent tiles that tie in nicely with the stunning granite wall caps and countertops. The clients are loving their new bathroom.
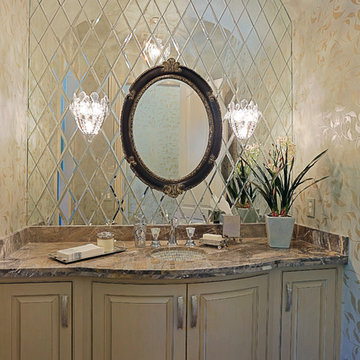
TK Images
На фото: большой туалет в классическом стиле с врезной раковиной, фасадами островного типа, бежевыми фасадами, столешницей из гранита, коричневой плиткой, белыми стенами, мраморным полом и зеркальной плиткой с
На фото: большой туалет в классическом стиле с врезной раковиной, фасадами островного типа, бежевыми фасадами, столешницей из гранита, коричневой плиткой, белыми стенами, мраморным полом и зеркальной плиткой с
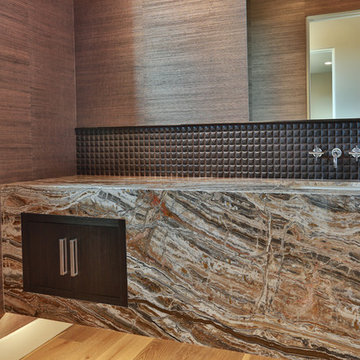
Пример оригинального дизайна: большой туалет в современном стиле с унитазом-моноблоком, коричневой плиткой, каменной плиткой, коричневыми стенами, паркетным полом среднего тона, врезной раковиной и столешницей из гранита
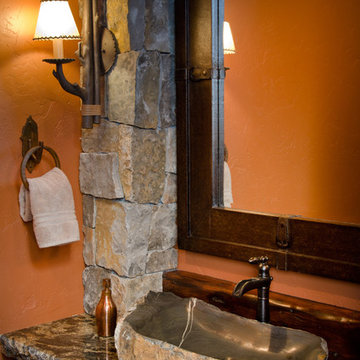
Ross Chandler Photography
Working closely with the builder, Bob Schumacher, and the home owners, Patty Jones Design selected and designed interior finishes for this custom lodge-style home in the resort community of Caldera Springs. This 5000+ sq ft home features premium finishes throughout including all solid slab counter tops, custom light fixtures, timber accents, natural stone treatments, and much more.

Located near the base of Scottsdale landmark Pinnacle Peak, the Desert Prairie is surrounded by distant peaks as well as boulder conservation easements. This 30,710 square foot site was unique in terrain and shape and was in close proximity to adjacent properties. These unique challenges initiated a truly unique piece of architecture.
Planning of this residence was very complex as it weaved among the boulders. The owners were agnostic regarding style, yet wanted a warm palate with clean lines. The arrival point of the design journey was a desert interpretation of a prairie-styled home. The materials meet the surrounding desert with great harmony. Copper, undulating limestone, and Madre Perla quartzite all blend into a low-slung and highly protected home.
Located in Estancia Golf Club, the 5,325 square foot (conditioned) residence has been featured in Luxe Interiors + Design’s September/October 2018 issue. Additionally, the home has received numerous design awards.
Desert Prairie // Project Details
Architecture: Drewett Works
Builder: Argue Custom Homes
Interior Design: Lindsey Schultz Design
Interior Furnishings: Ownby Design
Landscape Architect: Greey|Pickett
Photography: Werner Segarra
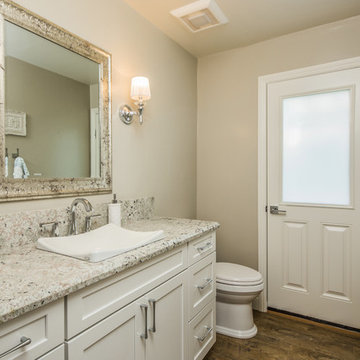
Original 1960’s small beach home. Added master bedroom/bathroom suite and expanded the kitchen with the extensive addition. Re routed stair case to have open concept foyer. All new interior finishes, plumbing and electrical. Outdoor room heavy timber construction craftsman style, major structural changes in order to create open concept living.
Большой туалет с столешницей из гранита – фото дизайна интерьера
1