Большой туалет с столешницей из гранита – фото дизайна интерьера
Сортировать:
Бюджет
Сортировать:Популярное за сегодня
101 - 120 из 255 фото
1 из 3
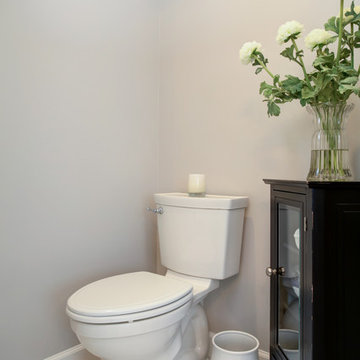
Свежая идея для дизайна: большой туалет в классическом стиле с фасадами с выступающей филенкой, черными фасадами, раздельным унитазом, белой плиткой, мраморной плиткой, серыми стенами, мраморным полом, врезной раковиной, столешницей из гранита и серым полом - отличное фото интерьера
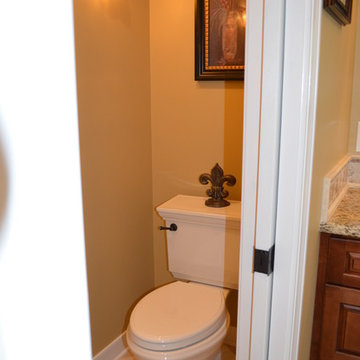
Пример оригинального дизайна: большой туалет в классическом стиле с фасадами с выступающей филенкой, фасадами цвета дерева среднего тона, раздельным унитазом, бежевой плиткой, керамической плиткой, бежевыми стенами, полом из керамической плитки, врезной раковиной, столешницей из гранита и бежевым полом
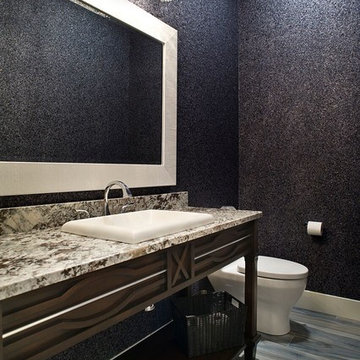
This stunning powder bath is lit with the sparkle of a James Moder crystal chandelier.
Interior Design by Sue Hitt, New Interiors Design. Photography by Cipher Imaging.
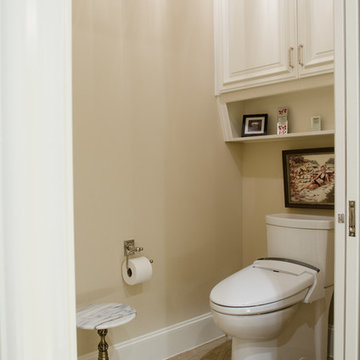
Пример оригинального дизайна: большой туалет в средиземноморском стиле с фасадами с выступающей филенкой, белыми фасадами, унитазом-моноблоком, бежевой плиткой, мраморной плиткой, бежевыми стенами, полом из травертина, врезной раковиной, столешницей из гранита и бежевым полом
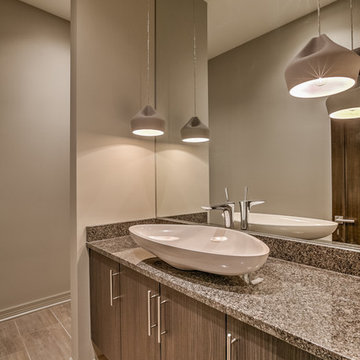
Home Built by Arjay Builders Inc.
Photo by Amoura Productions
Пример оригинального дизайна: большой туалет в современном стиле с настольной раковиной, плоскими фасадами, темными деревянными фасадами, столешницей из гранита, унитазом-моноблоком, серыми стенами и полом из керамогранита
Пример оригинального дизайна: большой туалет в современном стиле с настольной раковиной, плоскими фасадами, темными деревянными фасадами, столешницей из гранита, унитазом-моноблоком, серыми стенами и полом из керамогранита
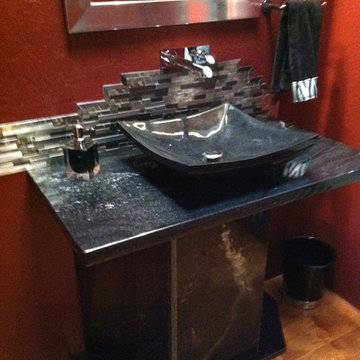
Custom designed glass sculpture door hides shower. Stainless steel metal tile back splash. Black granite vessel sink on black granite pedestal. Photo by Sklar Design Group
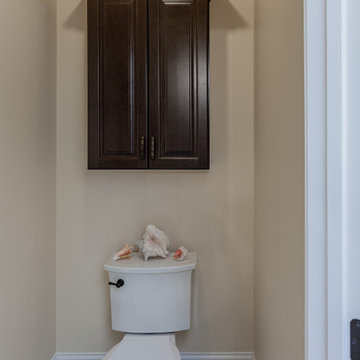
Double showers are the main feature in this expansive master bathroom. The original shower included double showers but was closed off with 2 waist height walls of tile. Taking down the walls, squaring up the design and installing a full-length glass enclosure, creates more space visually and opens up the shower to more light.
Delta fixtures in Venetian Bronze finish are installed throughout. A spacious bench was installed for added comfort and double hand showers make showering a luxurious experience. 6"x6" porcelain Barcelona Collection tiles add a design element inside the upper portion of the shower walls and in the wall niche.
Liking the look of wood but not caring for the maintenance that real wood requires, these homeowner's opted to have 8"x48" Scrapwood Wind porcelain tiles installed instead. New Waypoint vanities in Cherry Slate finish and Sienna Bordeaux Granit tops provide a rich component in the room and are accessorized with Jeffrey Alexander Regency pulls that have a delicate antique brushed satin brass design.
An added key feature in this master bathroom is a newly installed door that conveniently leads out to their beautiful back yard pool just a few steps away.
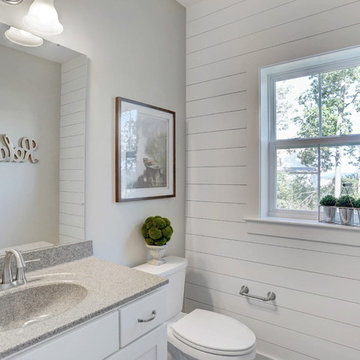
This 2-story home with inviting front porch includes a 3-car garage and mudroom entry with convenient built-in lockers. Hardwood flooring in the 2-story foyer extends to the Dining Room, Kitchen, and Breakfast Area. The open Kitchen includes Cambria quartz countertops, tile backsplash, island, slate appliances, and a spacious corner pantry. The sunny Breakfast Area provides access to the deck and backyard and opens to the Great Room that is warmed by a gas fireplace accented with stylish tile surround. The 1st floor also includes a formal Dining Room with elegant tray ceiling, craftsman style wainscoting, and chair rail, and a Study with attractive trim ceiling detail. The 2nd floor boasts all 4 bedrooms, 2 full bathrooms, a convenient laundry room, and a spacious raised Rec Room. The Owner’s Suite with tray ceiling includes a private bathroom with expansive closet, double bowl vanity, and 5’ tile shower.
Behind the swing door is a pocket door leading to a main floor laundry room (not shown). We purposely positioned the vanity so it would be seen from the kitchen when the powder room door was left open. (as opposed to seeing the toilet!)
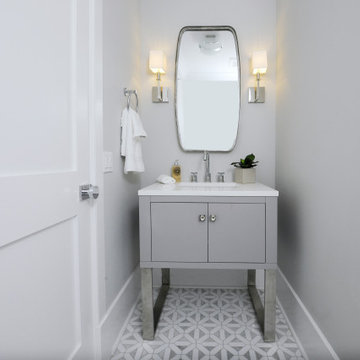
Powder Room. Mosaic Marble Inlaid Floor. Custom Vanity with Quartz Countertop.
На фото: большой туалет в стиле кантри с плоскими фасадами, черными фасадами, унитазом-моноблоком, белой плиткой, мраморной плиткой, бежевыми стенами, мраморным полом, врезной раковиной, столешницей из гранита, белым полом, белой столешницей и встроенной тумбой
На фото: большой туалет в стиле кантри с плоскими фасадами, черными фасадами, унитазом-моноблоком, белой плиткой, мраморной плиткой, бежевыми стенами, мраморным полом, врезной раковиной, столешницей из гранита, белым полом, белой столешницей и встроенной тумбой
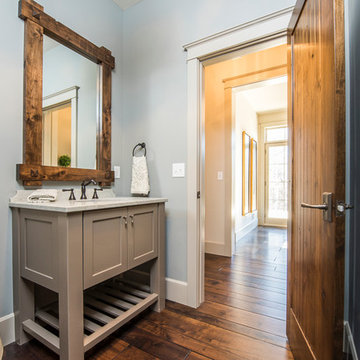
A simple and spacious powder room by Renaissance Builders in Wayzata, MN. The custom timber frame style mirror contrasts nicely with the grey vanity cabinet.
Harlin Photography
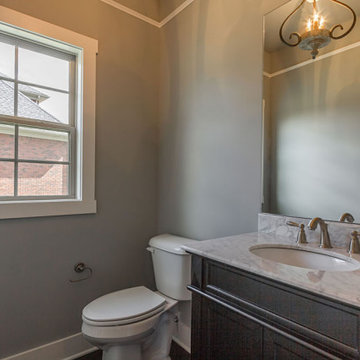
На фото: большой туалет в стиле неоклассика (современная классика) с фасадами с декоративным кантом, коричневыми фасадами, унитазом-моноблоком, серыми стенами, накладной раковиной, столешницей из гранита, белой столешницей и встроенной тумбой с
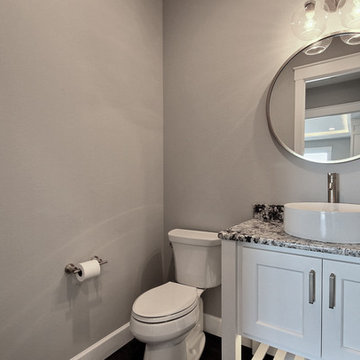
Источник вдохновения для домашнего уюта: большой туалет в стиле кантри с фасадами в стиле шейкер, белыми фасадами, раздельным унитазом, бежевыми стенами, темным паркетным полом, настольной раковиной, столешницей из гранита, коричневым полом и разноцветной столешницей
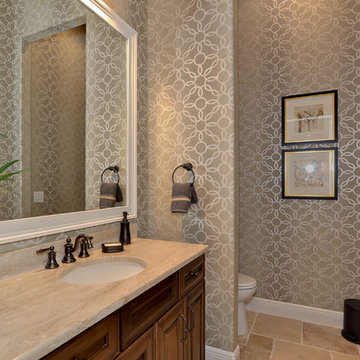
Источник вдохновения для домашнего уюта: большой туалет с фасадами с выступающей филенкой, раздельным унитазом, бежевыми стенами, полом из травертина, врезной раковиной и столешницей из гранита
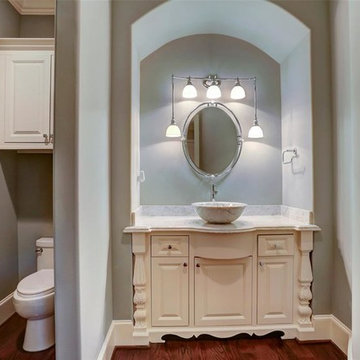
Custom Home in Bellaire, Houston, Texas designed by Purser Architectural. Gorgeously built by Arjeco Builders.
Идея дизайна: большой туалет в средиземноморском стиле с фасадами с выступающей филенкой, белыми фасадами, серой плиткой, мраморной плиткой, серыми стенами, темным паркетным полом, настольной раковиной, столешницей из гранита, коричневым полом и белой столешницей
Идея дизайна: большой туалет в средиземноморском стиле с фасадами с выступающей филенкой, белыми фасадами, серой плиткой, мраморной плиткой, серыми стенами, темным паркетным полом, настольной раковиной, столешницей из гранита, коричневым полом и белой столешницей
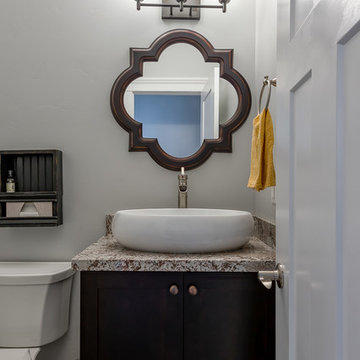
Источник вдохновения для домашнего уюта: большой туалет в стиле неоклассика (современная классика) с фасадами в стиле шейкер, темными деревянными фасадами, раздельным унитазом, серыми стенами, полом из мозаичной плитки, настольной раковиной, столешницей из гранита и разноцветным полом
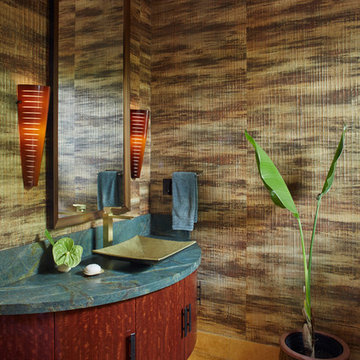
Linny Morris
Стильный дизайн: большой туалет в морском стиле с настольной раковиной, фасадами островного типа, темными деревянными фасадами, столешницей из гранита, унитазом-моноблоком, разноцветными стенами, полом из травертина и синей столешницей - последний тренд
Стильный дизайн: большой туалет в морском стиле с настольной раковиной, фасадами островного типа, темными деревянными фасадами, столешницей из гранита, унитазом-моноблоком, разноцветными стенами, полом из травертина и синей столешницей - последний тренд
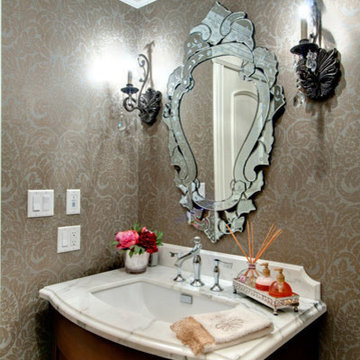
This beautiful home is truly a labour of love. The homeowners, previous clients, custom built their own home. They wanted a traditional and elegant look and a home suited to host large family gatherings. The homeowners relied on us to select the appropriate furnishings and finishes for each room. We helped them select the right style, size, colour and shape of all furniture and drapery to suit the architecture of the home.
Project by Richmond Hill interior design firm Lumar Interiors. Also serving Aurora, Newmarket, King City, Markham, Thornhill, Vaughan, York Region, and the Greater Toronto Area.
For more about Lumar Interiors, click here: https://www.lumarinteriors.com/
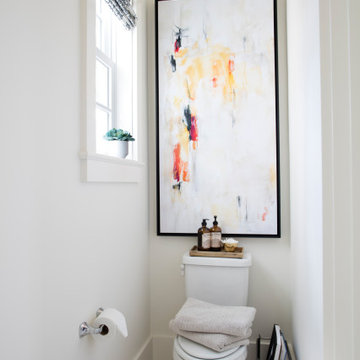
Inquire About Our Design Services
http://www.tiffanybrooksinteriors.com Inquire about our design services. Spaced designed by Tiffany Brooks
Photo 2019 Scripps Network, LLC.
The master bathroom offers the ultimate spa-like experience, featuring a soaking tub, walk-in shower and luxurious oversized closet.
A welcoming walk-in shower and a freestanding soaking tub are two of the key design features in this luxurious master bath equipped with the latest technology.
The master bath includes a tabletop magnifying mirror that lights up when approached, simulating natural light with full color variation for flawless makeup application. The open doorway to the right of the shower offers a view into the attached master closet.
The first floor laundry room off the master suite has a stackable washer and dryer with the latest steam technology, rich mocha counters and light cabinetry for storage of laundry essentials.
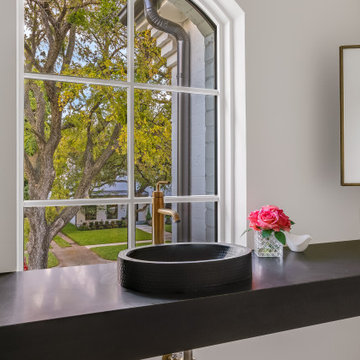
Stunning traditional home in the Devonshire neighborhood of Dallas.
Пример оригинального дизайна: большой туалет в стиле неоклассика (современная классика) с черными фасадами, белыми стенами, паркетным полом среднего тона, настольной раковиной, столешницей из гранита, коричневым полом, черной столешницей и подвесной тумбой
Пример оригинального дизайна: большой туалет в стиле неоклассика (современная классика) с черными фасадами, белыми стенами, паркетным полом среднего тона, настольной раковиной, столешницей из гранита, коричневым полом, черной столешницей и подвесной тумбой
Большой туалет с столешницей из гранита – фото дизайна интерьера
6