Большой туалет с паркетным полом среднего тона – фото дизайна интерьера
Сортировать:
Бюджет
Сортировать:Популярное за сегодня
1 - 20 из 286 фото
1 из 3

This grand 2-story home with first-floor owner’s suite includes a 3-car garage with spacious mudroom entry complete with built-in lockers. A stamped concrete walkway leads to the inviting front porch. Double doors open to the foyer with beautiful hardwood flooring that flows throughout the main living areas on the 1st floor. Sophisticated details throughout the home include lofty 10’ ceilings on the first floor and farmhouse door and window trim and baseboard. To the front of the home is the formal dining room featuring craftsman style wainscoting with chair rail and elegant tray ceiling. Decorative wooden beams adorn the ceiling in the kitchen, sitting area, and the breakfast area. The well-appointed kitchen features stainless steel appliances, attractive cabinetry with decorative crown molding, Hanstone countertops with tile backsplash, and an island with Cambria countertop. The breakfast area provides access to the spacious covered patio. A see-thru, stone surround fireplace connects the breakfast area and the airy living room. The owner’s suite, tucked to the back of the home, features a tray ceiling, stylish shiplap accent wall, and an expansive closet with custom shelving. The owner’s bathroom with cathedral ceiling includes a freestanding tub and custom tile shower. Additional rooms include a study with cathedral ceiling and rustic barn wood accent wall and a convenient bonus room for additional flexible living space. The 2nd floor boasts 3 additional bedrooms, 2 full bathrooms, and a loft that overlooks the living room.

Wall Paint Color: Benjamin Moore Paper White
Paint Trim: Benjamin Moore White Heron
Vanity Paint Color: Benjamin Moore Hail Navy
Joe Kwon Photography

Taube Photography /
Connor Contracting
Пример оригинального дизайна: большой туалет в современном стиле с фасадами в стиле шейкер, коричневыми фасадами, раздельным унитазом, серыми стенами, паркетным полом среднего тона, врезной раковиной, столешницей из гранита, коричневым полом, коричневой плиткой, плиткой из листового камня и коричневой столешницей
Пример оригинального дизайна: большой туалет в современном стиле с фасадами в стиле шейкер, коричневыми фасадами, раздельным унитазом, серыми стенами, паркетным полом среднего тона, врезной раковиной, столешницей из гранита, коричневым полом, коричневой плиткой, плиткой из листового камня и коричневой столешницей

This dramatic Powder Room was completely custom designed.The exotic wood vanity is floating and wraps around two Ebony wood paneled columns.On top sits on onyx vessel sink with faucet coming out of the Mother of Pearl wall covering. The two rock crystal hanging pendants gives a beautiful reflection on the mirror.

Enfort Homes - 2019
На фото: большой туалет в стиле кантри с фасадами цвета дерева среднего тона, белыми стенами, белой столешницей, плоскими фасадами и паркетным полом среднего тона
На фото: большой туалет в стиле кантри с фасадами цвета дерева среднего тона, белыми стенами, белой столешницей, плоскими фасадами и паркетным полом среднего тона

Пример оригинального дизайна: большой туалет в стиле неоклассика (современная классика) с серыми фасадами, раздельным унитазом, серыми стенами, врезной раковиной, мраморной столешницей, фасадами островного типа и паркетным полом среднего тона

Photo Credit: Unlimited Style Real Estate Photography
Architect: Nadav Rokach
Interior Design: Eliana Rokach
Contractor: Building Solutions and Design, Inc
Staging: Carolyn Grecco/ Meredit Baer

This master bath was dark and dated. Although a large space, the area felt small and obtrusive. By removing the columns and step up, widening the shower and creating a true toilet room I was able to give the homeowner a truly luxurious master retreat. (check out the before pictures at the end) The ceiling detail was the icing on the cake! It follows the angled wall of the shower and dressing table and makes the space seem so much larger than it is. The homeowners love their Nantucket roots and wanted this space to reflect that.

Doyle Coffin Architecture + George Ross, Photographer
Пример оригинального дизайна: большой туалет в стиле кантри с фасадами островного типа, искусственно-состаренными фасадами, раздельным унитазом, белыми стенами, паркетным полом среднего тона, врезной раковиной, мраморной столешницей, коричневым полом и белой столешницей
Пример оригинального дизайна: большой туалет в стиле кантри с фасадами островного типа, искусственно-состаренными фасадами, раздельным унитазом, белыми стенами, паркетным полом среднего тона, врезной раковиной, мраморной столешницей, коричневым полом и белой столешницей
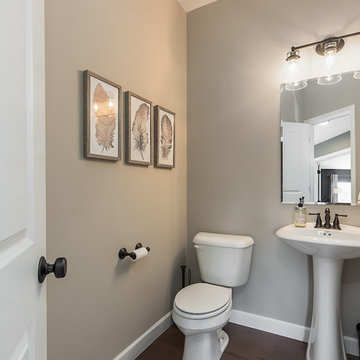
Свежая идея для дизайна: большой туалет в стиле модернизм с раздельным унитазом, серыми стенами, паркетным полом среднего тона и раковиной с пьедесталом - отличное фото интерьера
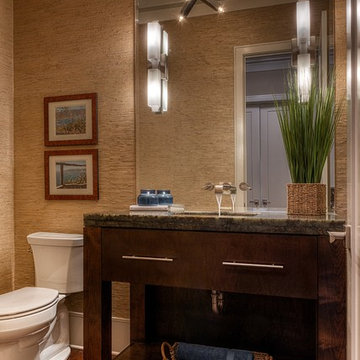
Getz Creative Photography
На фото: большой туалет в стиле модернизм с врезной раковиной, плоскими фасадами, столешницей из гранита, раздельным унитазом, паркетным полом среднего тона и темными деревянными фасадами
На фото: большой туалет в стиле модернизм с врезной раковиной, плоскими фасадами, столешницей из гранита, раздельным унитазом, паркетным полом среднего тона и темными деревянными фасадами
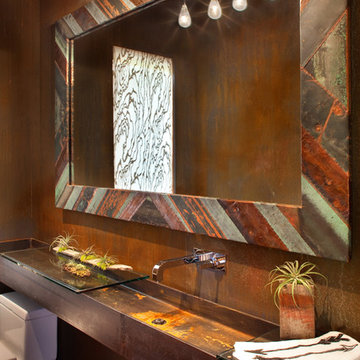
Modern ski chalet with walls of windows to enjoy the mountainous view provided of this ski-in ski-out property. Formal and casual living room areas allow for flexible entertaining.
Construction - Bear Mountain Builders
Interiors - Hunter & Company
Photos - Gibeon Photography

Alex Bowman
Идея дизайна: большой туалет в классическом стиле с разноцветной плиткой, керамической плиткой, синими стенами, паркетным полом среднего тона, накладной раковиной и столешницей из гранита
Идея дизайна: большой туалет в классическом стиле с разноцветной плиткой, керамической плиткой, синими стенами, паркетным полом среднего тона, накладной раковиной и столешницей из гранита
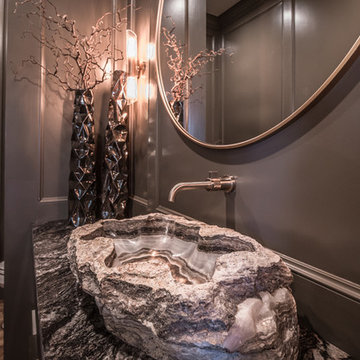
• ONE OF A KIND ONYX VESSEL SINK WITH WALL FAUCET
• GRANITE COUNTERTOP
• CUSTOM CABINETRY WITH OPEN SHELF AREA AND BUILT IN DRAWERS
• CUSTOM PANELED WALLS
• OVERSIZED ROUND MIRROR

На фото: большой туалет в стиле неоклассика (современная классика) с врезной раковиной, фасадами островного типа, белыми фасадами, столешницей из кварцита, раздельным унитазом, разноцветной плиткой, стеклянной плиткой, паркетным полом среднего тона и бежевыми стенами с

Пример оригинального дизайна: большой туалет в стиле кантри с плоскими фасадами, коричневыми фасадами, раздельным унитазом, коричневой плиткой, каменной плиткой, красными стенами, паркетным полом среднего тона, монолитной раковиной, столешницей из гранита, коричневым полом, черной столешницей, подвесной тумбой, балками на потолке и любой отделкой стен
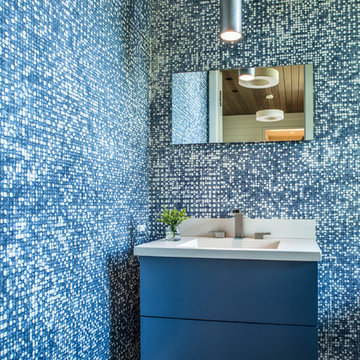
Photography by David Dietrich
Пример оригинального дизайна: большой туалет в стиле неоклассика (современная классика) с плоскими фасадами, синими фасадами, синими стенами, паркетным полом среднего тона, монолитной раковиной, коричневым полом и белой столешницей
Пример оригинального дизайна: большой туалет в стиле неоклассика (современная классика) с плоскими фасадами, синими фасадами, синими стенами, паркетным полом среднего тона, монолитной раковиной, коричневым полом и белой столешницей

The Home Aesthetic
Идея дизайна: большой туалет в стиле кантри с фасадами с утопленной филенкой, белыми фасадами, унитазом-моноблоком, белой плиткой, керамической плиткой, белыми стенами, паркетным полом среднего тона, накладной раковиной, столешницей из гранита, разноцветным полом и черной столешницей
Идея дизайна: большой туалет в стиле кантри с фасадами с утопленной филенкой, белыми фасадами, унитазом-моноблоком, белой плиткой, керамической плиткой, белыми стенами, паркетным полом среднего тона, накладной раковиной, столешницей из гранита, разноцветным полом и черной столешницей
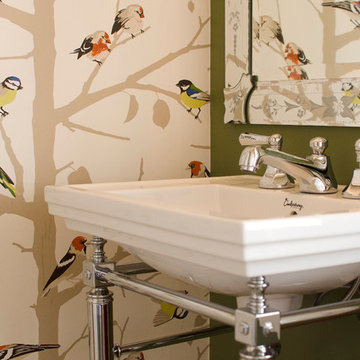
Источник вдохновения для домашнего уюта: большой туалет в стиле фьюжн с унитазом-моноблоком, зелеными стенами, паркетным полом среднего тона и консольной раковиной

Powder Room with wainscoting and tall ceiling.
На фото: большой туалет в классическом стиле с фасадами с утопленной филенкой, белыми фасадами, унитазом-моноблоком, серыми стенами, паркетным полом среднего тона, врезной раковиной, столешницей из искусственного кварца, серой плиткой, коричневым полом, белой столешницей, подвесной тумбой и панелями на стенах с
На фото: большой туалет в классическом стиле с фасадами с утопленной филенкой, белыми фасадами, унитазом-моноблоком, серыми стенами, паркетным полом среднего тона, врезной раковиной, столешницей из искусственного кварца, серой плиткой, коричневым полом, белой столешницей, подвесной тумбой и панелями на стенах с
Большой туалет с паркетным полом среднего тона – фото дизайна интерьера
1