Большой туалет – фото дизайна интерьера
Сортировать:
Бюджет
Сортировать:Популярное за сегодня
81 - 100 из 3 200 фото
1 из 2

In this luxurious Serrano home, a mixture of matte glass and glossy laminate cabinetry plays off the industrial metal frames suspended from the dramatically tall ceilings. Custom frameless glass encloses a wine room, complete with flooring made from wine barrels. Continuing the theme, the back kitchen expands the function of the kitchen including a wine station by Dacor.
In the powder bathroom, the lipstick red cabinet floats within this rustic Hollywood glam inspired space. Wood floor material was designed to go up the wall for an emphasis on height.
The upstairs bar/lounge is the perfect spot to hang out and watch the game. Or take a look out on the Serrano golf course. A custom steel raised bar is finished with Dekton trillium countertops for durability and industrial flair. The same lipstick red from the bathroom is brought into the bar space adding a dynamic spice to the space, and tying the two spaces together.

This 2-story home with inviting front porch includes a 3-car garage and mudroom entry complete with convenient built-in lockers. Stylish hardwood flooring in the foyer extends to the dining room, kitchen, and breakfast area. To the front of the home a formal living room is adjacent to the dining room with elegant tray ceiling and craftsman style wainscoting and chair rail. A butler’s pantry off of the dining area leads to the kitchen and breakfast area. The well-appointed kitchen features quartz countertops with tile backsplash, stainless steel appliances, attractive cabinetry and a spacious pantry. The sunny breakfast area provides access to the deck and back yard via sliding glass doors. The great room is open to the breakfast area and kitchen and includes a gas fireplace featuring stone surround and shiplap detail. Also on the 1st floor is a study with coffered ceiling. The 2nd floor boasts a spacious raised rec room and a convenient laundry room in addition to 4 bedrooms and 3 full baths. The owner’s suite with tray ceiling in the bedroom, includes a private bathroom with tray ceiling, quartz vanity tops, a freestanding tub, and a 5’ tile shower.
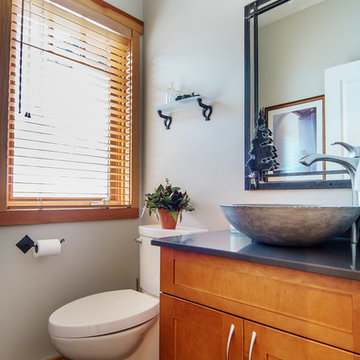
Stephaniemoorephoto
На фото: большой туалет в современном стиле с фасадами в стиле шейкер, фасадами цвета дерева среднего тона, полом из сланца, настольной раковиной, столешницей из искусственного кварца, раздельным унитазом и белыми стенами
На фото: большой туалет в современном стиле с фасадами в стиле шейкер, фасадами цвета дерева среднего тона, полом из сланца, настольной раковиной, столешницей из искусственного кварца, раздельным унитазом и белыми стенами
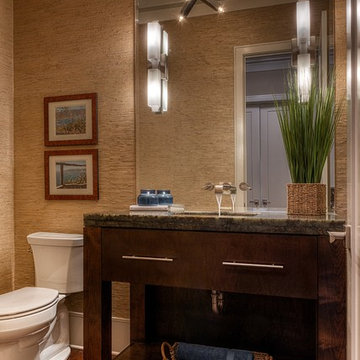
Getz Creative Photography
На фото: большой туалет в стиле модернизм с врезной раковиной, плоскими фасадами, столешницей из гранита, раздельным унитазом, паркетным полом среднего тона и темными деревянными фасадами
На фото: большой туалет в стиле модернизм с врезной раковиной, плоскими фасадами, столешницей из гранита, раздельным унитазом, паркетным полом среднего тона и темными деревянными фасадами
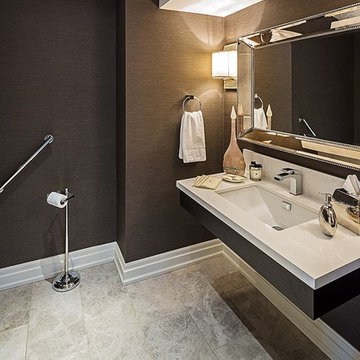
Идея дизайна: большой туалет в стиле неоклассика (современная классика) с врезной раковиной, черными стенами и бежевой плиткой

Свежая идея для дизайна: большой туалет в стиле модернизм с плоскими фасадами, фасадами цвета дерева среднего тона, раздельным унитазом, черной плиткой, керамической плиткой, белыми стенами, светлым паркетным полом, настольной раковиной, столешницей из кварцита, коричневым полом, белой столешницей и встроенной тумбой - отличное фото интерьера

Стильный дизайн: большой туалет с фасадами островного типа, фасадами цвета дерева среднего тона, раздельным унитазом, белыми стенами, полом из мозаичной плитки, настольной раковиной, столешницей из кварцита, белым полом, белой столешницей, напольной тумбой и стенами из вагонки - последний тренд
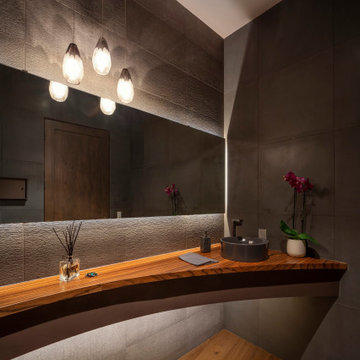
Свежая идея для дизайна: большой туалет в современном стиле с открытыми фасадами, серой плиткой, настольной раковиной, столешницей из дерева, коричневым полом, коричневой столешницей и подвесной тумбой - отличное фото интерьера
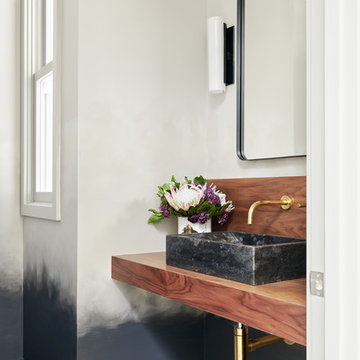
Стильный дизайн: большой туалет в стиле неоклассика (современная классика) с фасадами цвета дерева среднего тона, инсталляцией, черной плиткой, черными стенами, светлым паркетным полом, настольной раковиной и столешницей из дерева - последний тренд

Стильный дизайн: большой туалет в классическом стиле с фасадами с выступающей филенкой, светлыми деревянными фасадами, раздельным унитазом, зеркальной плиткой, бежевыми стенами, полом из керамогранита, врезной раковиной, мраморной столешницей и бежевым полом - последний тренд

Huge Powder Room with Separate Commode Area
Свежая идея для дизайна: большой туалет в современном стиле с плоскими фасадами, коричневыми фасадами, серыми стенами, светлым паркетным полом, врезной раковиной, мраморной столешницей, бежевым полом и серой столешницей - отличное фото интерьера
Свежая идея для дизайна: большой туалет в современном стиле с плоскими фасадами, коричневыми фасадами, серыми стенами, светлым паркетным полом, врезной раковиной, мраморной столешницей, бежевым полом и серой столешницей - отличное фото интерьера
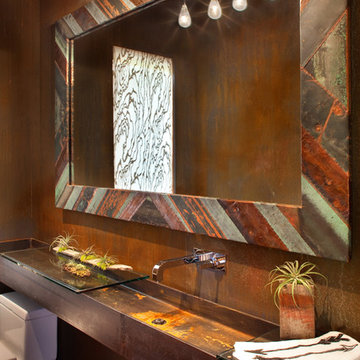
Modern ski chalet with walls of windows to enjoy the mountainous view provided of this ski-in ski-out property. Formal and casual living room areas allow for flexible entertaining.
Construction - Bear Mountain Builders
Interiors - Hunter & Company
Photos - Gibeon Photography
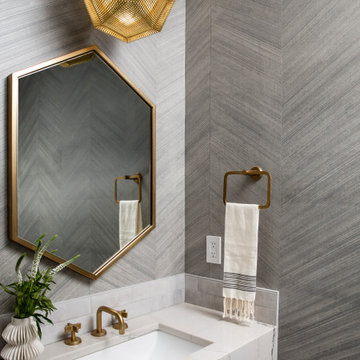
Источник вдохновения для домашнего уюта: большой туалет в современном стиле с серыми стенами, врезной раковиной, столешницей из кварцита, разноцветной столешницей, подвесной тумбой и обоями на стенах

We always say that a powder room is the “gift” you give to the guests in your home; a special detail here and there, a touch of color added, and the space becomes a delight! This custom beauty, completed in January 2020, was carefully crafted through many construction drawings and meetings.
We intentionally created a shallower depth along both sides of the sink area in order to accommodate the location of the door openings. (The right side of the image leads to the foyer, while the left leads to a closet water closet room.) We even had the casing/trim applied after the countertop was installed in order to bring the marble in one piece! Setting the height of the wall faucet and wall outlet for the exposed P-Trap meant careful calculation and precise templating along the way, with plenty of interior construction drawings. But for such detail, it was well worth it.
From the book-matched miter on our black and white marble, to the wall mounted faucet in matte black, each design element is chosen to play off of the stacked metallic wall tile and scones. Our homeowners were thrilled with the results, and we think their guests are too!

Свежая идея для дизайна: большой туалет в стиле кантри с плоскими фасадами, фасадами цвета дерева среднего тона, раздельным унитазом, черной плиткой, плиткой из листового камня, черными стенами, бетонным полом, настольной раковиной, столешницей из кварцита, серым полом и бежевой столешницей - отличное фото интерьера

Alex Bowman
Идея дизайна: большой туалет в классическом стиле с разноцветной плиткой, керамической плиткой, синими стенами, паркетным полом среднего тона, накладной раковиной и столешницей из гранита
Идея дизайна: большой туалет в классическом стиле с разноцветной плиткой, керамической плиткой, синими стенами, паркетным полом среднего тона, накладной раковиной и столешницей из гранита
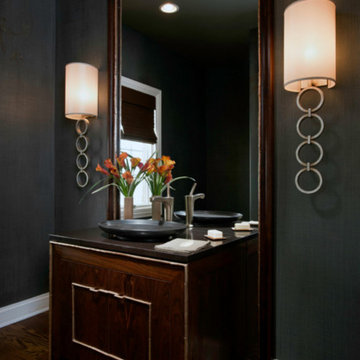
Идея дизайна: большой туалет в современном стиле с фасадами островного типа, темными деревянными фасадами, зеркальной плиткой, серыми стенами, темным паркетным полом, настольной раковиной и коричневым полом
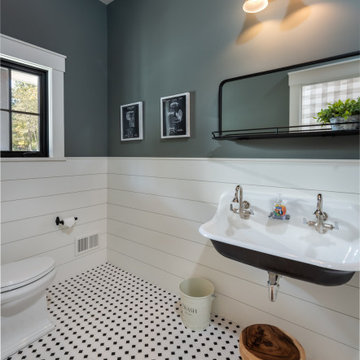
Пример оригинального дизайна: большой туалет в стиле неоклассика (современная классика) с раздельным унитазом, серыми стенами, подвесной раковиной, разноцветным полом и стенами из вагонки
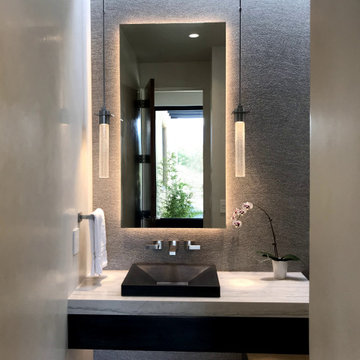
Mid-century Modern home - Powder room with dimensional wall tile and LED mirror, wall mounted vanity with under lighting. Japanese prints. Stone vessel sink.
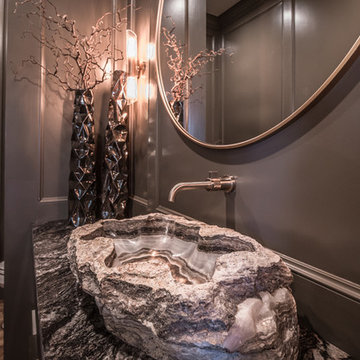
• ONE OF A KIND ONYX VESSEL SINK WITH WALL FAUCET
• GRANITE COUNTERTOP
• CUSTOM CABINETRY WITH OPEN SHELF AREA AND BUILT IN DRAWERS
• CUSTOM PANELED WALLS
• OVERSIZED ROUND MIRROR
Большой туалет – фото дизайна интерьера
5