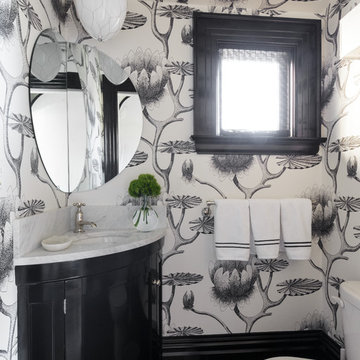Большой туалет с фасадами с утопленной филенкой – фото дизайна интерьера
Сортировать:
Бюджет
Сортировать:Популярное за сегодня
1 - 20 из 181 фото
1 из 3
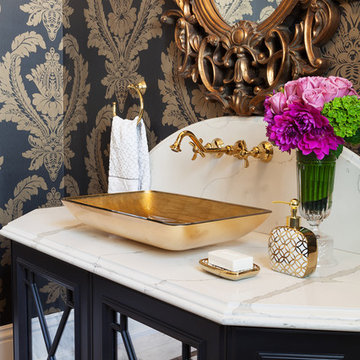
David Khazam Photography
На фото: большой туалет в классическом стиле с черными фасадами, унитазом-моноблоком, плиткой мозаикой, мраморным полом, настольной раковиной, мраморной столешницей, разноцветными стенами, белой плиткой и фасадами с утопленной филенкой с
На фото: большой туалет в классическом стиле с черными фасадами, унитазом-моноблоком, плиткой мозаикой, мраморным полом, настольной раковиной, мраморной столешницей, разноцветными стенами, белой плиткой и фасадами с утопленной филенкой с

Designer: MODtage Design /
Photographer: Paul Dyer
Идея дизайна: большой туалет в стиле неоклассика (современная классика) с синей плиткой, врезной раковиной, керамической плиткой, полом из керамической плитки, синим полом, фасадами с утопленной филенкой, светлыми деревянными фасадами, унитазом-моноблоком, разноцветными стенами, столешницей из талькохлорита, белой столешницей и акцентной стеной
Идея дизайна: большой туалет в стиле неоклассика (современная классика) с синей плиткой, врезной раковиной, керамической плиткой, полом из керамической плитки, синим полом, фасадами с утопленной филенкой, светлыми деревянными фасадами, унитазом-моноблоком, разноцветными стенами, столешницей из талькохлорита, белой столешницей и акцентной стеной

Свежая идея для дизайна: большой туалет в стиле модернизм с фасадами с утопленной филенкой, белыми фасадами, унитазом-моноблоком, черно-белой плиткой, керамогранитной плиткой, серыми стенами, полом из мозаичной плитки, раковиной с пьедесталом, черным полом, серой столешницей и напольной тумбой - отличное фото интерьера
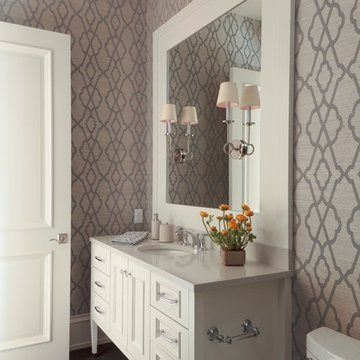
Lori Hamilton
Стильный дизайн: большой туалет в стиле неоклассика (современная классика) с врезной раковиной, фасадами с утопленной филенкой, белыми фасадами, столешницей из гранита, унитазом-моноблоком, коричневой плиткой, серыми стенами и темным паркетным полом - последний тренд
Стильный дизайн: большой туалет в стиле неоклассика (современная классика) с врезной раковиной, фасадами с утопленной филенкой, белыми фасадами, столешницей из гранита, унитазом-моноблоком, коричневой плиткой, серыми стенами и темным паркетным полом - последний тренд

A mix of gold and bronze fixtures add a bit of contrast to the first floor powder room.
Свежая идея для дизайна: большой туалет в стиле неоклассика (современная классика) с фасадами с утопленной филенкой, коричневыми фасадами, раздельным унитазом, полом из ламината, врезной раковиной, столешницей из кварцита, коричневым полом, белой столешницей и напольной тумбой - отличное фото интерьера
Свежая идея для дизайна: большой туалет в стиле неоклассика (современная классика) с фасадами с утопленной филенкой, коричневыми фасадами, раздельным унитазом, полом из ламината, врезной раковиной, столешницей из кварцита, коричневым полом, белой столешницей и напольной тумбой - отличное фото интерьера

A few years back we had the opportunity to take on this custom traditional transitional ranch style project in Auburn. This home has so many exciting traits we are excited for you to see; a large open kitchen with TWO island and custom in house lighting design, solid surfaces in kitchen and bathrooms, a media/bar room, detailed and painted interior millwork, exercise room, children's wing for their bedrooms and own garage, and a large outdoor living space with a kitchen. The design process was extensive with several different materials mixed together.

Light and Airy shiplap bathroom was the dream for this hard working couple. The goal was to totally re-create a space that was both beautiful, that made sense functionally and a place to remind the clients of their vacation time. A peaceful oasis. We knew we wanted to use tile that looks like shiplap. A cost effective way to create a timeless look. By cladding the entire tub shower wall it really looks more like real shiplap planked walls.
The center point of the room is the new window and two new rustic beams. Centered in the beams is the rustic chandelier.
Design by Signature Designs Kitchen Bath
Contractor ADR Design & Remodel
Photos by Gail Owens
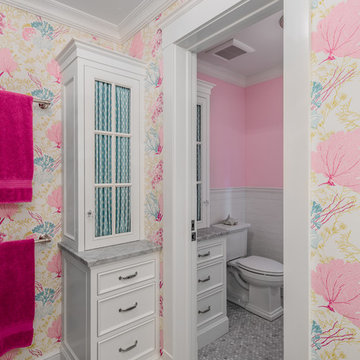
BRANDON STENGER
На фото: большой туалет в классическом стиле с врезной раковиной, фасадами цвета дерева среднего тона, мраморной столешницей, раздельным унитазом, разноцветными стенами, мраморным полом и фасадами с утопленной филенкой
На фото: большой туалет в классическом стиле с врезной раковиной, фасадами цвета дерева среднего тона, мраморной столешницей, раздельным унитазом, разноцветными стенами, мраморным полом и фасадами с утопленной филенкой
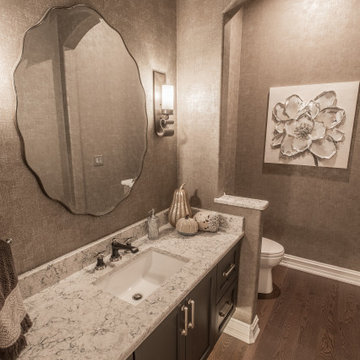
На фото: большой туалет в стиле кантри с фасадами с утопленной филенкой, коричневыми фасадами, темным паркетным полом, врезной раковиной, коричневым полом, серой столешницей, подвесной тумбой и обоями на стенах с

This 6,600-square-foot home in Edina’s Highland neighborhood was built for a family with young children — and an eye to the future. There’s a 16-foot-tall basketball sport court (painted in Edina High School’s colors, of course). “Many high-end homes now have customized sport courts — everything from golf simulators to batting cages,” said Dan Schaefer, owner of Landmark Build Co.

In this luxurious Serrano home, a mixture of matte glass and glossy laminate cabinetry plays off the industrial metal frames suspended from the dramatically tall ceilings. Custom frameless glass encloses a wine room, complete with flooring made from wine barrels. Continuing the theme, the back kitchen expands the function of the kitchen including a wine station by Dacor.
In the powder bathroom, the lipstick red cabinet floats within this rustic Hollywood glam inspired space. Wood floor material was designed to go up the wall for an emphasis on height.
The upstairs bar/lounge is the perfect spot to hang out and watch the game. Or take a look out on the Serrano golf course. A custom steel raised bar is finished with Dekton trillium countertops for durability and industrial flair. The same lipstick red from the bathroom is brought into the bar space adding a dynamic spice to the space, and tying the two spaces together.
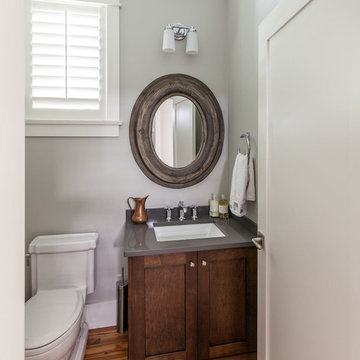
На фото: большой туалет в классическом стиле с врезной раковиной, темными деревянными фасадами, унитазом-моноблоком, серыми стенами, паркетным полом среднего тона, фасадами с утопленной филенкой и серой столешницей с

Powder room featuring hickory wood vanity, black countertops, gold faucet, black geometric wallpaper, gold mirror, and gold sconce.
Пример оригинального дизайна: большой туалет в стиле неоклассика (современная классика) с фасадами с утопленной филенкой, светлыми деревянными фасадами, черными стенами, врезной раковиной, столешницей из искусственного кварца, черной столешницей, напольной тумбой и обоями на стенах
Пример оригинального дизайна: большой туалет в стиле неоклассика (современная классика) с фасадами с утопленной филенкой, светлыми деревянными фасадами, черными стенами, врезной раковиной, столешницей из искусственного кварца, черной столешницей, напольной тумбой и обоями на стенах

A grey stained maple toilet topper cabinet was placed inside the water closet for extra bathroom storage.
На фото: большой туалет в стиле неоклассика (современная классика) с фасадами с утопленной филенкой, серыми фасадами, раздельным унитазом, разноцветной плиткой, плиткой из листового стекла, серыми стенами, полом из известняка, врезной раковиной, столешницей из искусственного кварца, серым полом и бежевой столешницей с
На фото: большой туалет в стиле неоклассика (современная классика) с фасадами с утопленной филенкой, серыми фасадами, раздельным унитазом, разноцветной плиткой, плиткой из листового стекла, серыми стенами, полом из известняка, врезной раковиной, столешницей из искусственного кварца, серым полом и бежевой столешницей с
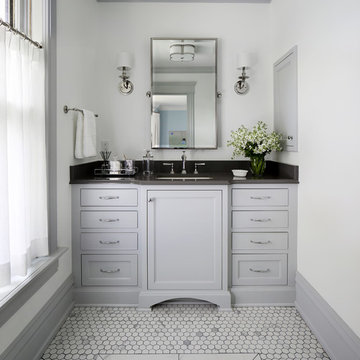
Свежая идея для дизайна: большой туалет в классическом стиле с фасадами с утопленной филенкой, серыми фасадами, полом из керамогранита, врезной раковиной, столешницей из искусственного кварца, серым полом, серой столешницей и белыми стенами - отличное фото интерьера

The main goal to reawaken the beauty of this outdated kitchen was to create more storage and make it a more functional space. This husband and wife love to host their large extended family of kids and grandkids. The JRP design team tweaked the floor plan by reducing the size of an unnecessarily large powder bath. Since storage was key this allowed us to turn a small pantry closet into a larger walk-in pantry.
Keeping with the Mediterranean style of the house but adding a contemporary flair, the design features two-tone cabinets. Walnut island and base cabinets mixed with off white full height and uppers create a warm, welcoming environment. With the removal of the dated soffit, the cabinets were extended to the ceiling. This allowed for a second row of upper cabinets featuring a walnut interior and lighting for display. Choosing the right countertop and backsplash such as this marble-like quartz and arabesque tile is key to tying this whole look together.
The new pantry layout features crisp off-white open shelving with a contrasting walnut base cabinet. The combined open shelving and specialty drawers offer greater storage while at the same time being visually appealing.
The hood with its dark metal finish accented with antique brass is the focal point. It anchors the room above a new 60” Wolf range providing ample space to cook large family meals. The massive island features storage on all sides and seating on two for easy conversation making this kitchen the true hub of the home.
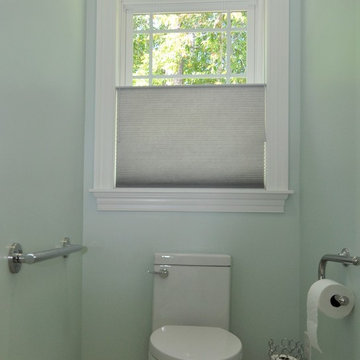
Toilet room with handrails and even a toilet paper holder that is also a handrail. Hunter Douglas top-down/Bottom-up window shades.
Стильный дизайн: большой туалет в стиле неоклассика (современная классика) с фасадами с утопленной филенкой, серыми фасадами, унитазом-моноблоком, бежевой плиткой, керамической плиткой, зелеными стенами, полом из керамической плитки, врезной раковиной, столешницей из известняка, бежевым полом и разноцветной столешницей - последний тренд
Стильный дизайн: большой туалет в стиле неоклассика (современная классика) с фасадами с утопленной филенкой, серыми фасадами, унитазом-моноблоком, бежевой плиткой, керамической плиткой, зелеными стенами, полом из керамической плитки, врезной раковиной, столешницей из известняка, бежевым полом и разноцветной столешницей - последний тренд

Свежая идея для дизайна: большой туалет в современном стиле с фасадами с утопленной филенкой, белыми фасадами, бежевыми стенами, темным паркетным полом, подвесной раковиной, столешницей из кварцита, коричневым полом и белой столешницей - отличное фото интерьера

Powder Room with wainscoting and tall ceiling.
На фото: большой туалет в классическом стиле с фасадами с утопленной филенкой, белыми фасадами, унитазом-моноблоком, серыми стенами, паркетным полом среднего тона, врезной раковиной, столешницей из искусственного кварца, серой плиткой, коричневым полом, белой столешницей, подвесной тумбой и панелями на стенах с
На фото: большой туалет в классическом стиле с фасадами с утопленной филенкой, белыми фасадами, унитазом-моноблоком, серыми стенами, паркетным полом среднего тона, врезной раковиной, столешницей из искусственного кварца, серой плиткой, коричневым полом, белой столешницей, подвесной тумбой и панелями на стенах с
Большой туалет с фасадами с утопленной филенкой – фото дизайна интерьера
1
