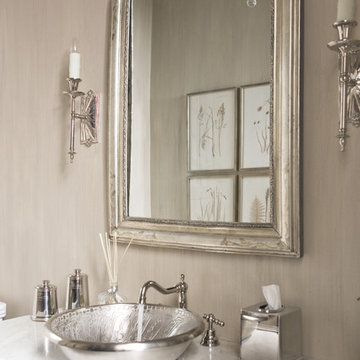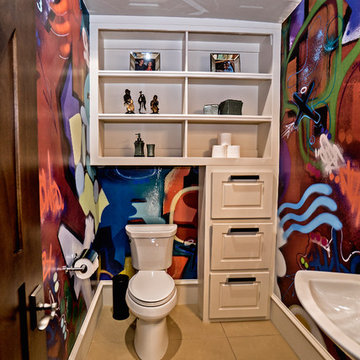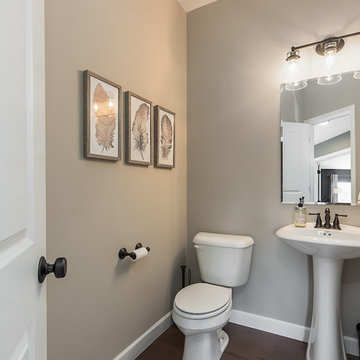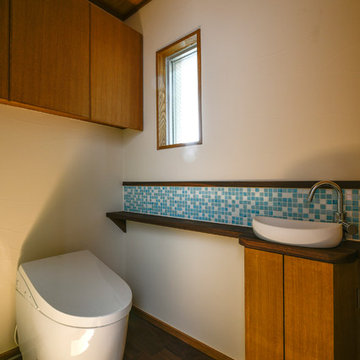Туалет
Сортировать:
Бюджет
Сортировать:Популярное за сегодня
1 - 20 из 885 фото
1 из 3

Cloakroom design
Источник вдохновения для домашнего уюта: большой туалет в стиле модернизм с фасадами в стиле шейкер, черными фасадами, инсталляцией, накладной раковиной, столешницей из кварцита, серым полом, бежевой столешницей, акцентной стеной, встроенной тумбой и обоями на стенах
Источник вдохновения для домашнего уюта: большой туалет в стиле модернизм с фасадами в стиле шейкер, черными фасадами, инсталляцией, накладной раковиной, столешницей из кварцита, серым полом, бежевой столешницей, акцентной стеной, встроенной тумбой и обоями на стенах

Wall hung vanity in Walnut with Tech Light pendants. Stone wall in ledgestone marble.
Пример оригинального дизайна: большой туалет в стиле модернизм с плоскими фасадами, темными деревянными фасадами, раздельным унитазом, черно-белой плиткой, каменной плиткой, бежевыми стенами, полом из керамогранита, накладной раковиной, мраморной столешницей, серым полом и черной столешницей
Пример оригинального дизайна: большой туалет в стиле модернизм с плоскими фасадами, темными деревянными фасадами, раздельным унитазом, черно-белой плиткой, каменной плиткой, бежевыми стенами, полом из керамогранита, накладной раковиной, мраморной столешницей, серым полом и черной столешницей

Taube Photography /
Connor Contracting
Пример оригинального дизайна: большой туалет в современном стиле с фасадами в стиле шейкер, коричневыми фасадами, раздельным унитазом, серыми стенами, паркетным полом среднего тона, врезной раковиной, столешницей из гранита, коричневым полом, коричневой плиткой, плиткой из листового камня и коричневой столешницей
Пример оригинального дизайна: большой туалет в современном стиле с фасадами в стиле шейкер, коричневыми фасадами, раздельным унитазом, серыми стенами, паркетным полом среднего тона, врезной раковиной, столешницей из гранита, коричневым полом, коричневой плиткой, плиткой из листового камня и коричневой столешницей

Pam Singleton | Image Photography
Источник вдохновения для домашнего уюта: большой туалет в средиземноморском стиле с фасадами с выступающей филенкой, темными деревянными фасадами, белой плиткой, белыми стенами, полом из травертина, накладной раковиной, столешницей из дерева, бежевым полом, коричневой столешницей и унитазом-моноблоком
Источник вдохновения для домашнего уюта: большой туалет в средиземноморском стиле с фасадами с выступающей филенкой, темными деревянными фасадами, белой плиткой, белыми стенами, полом из травертина, накладной раковиной, столешницей из дерева, бежевым полом, коричневой столешницей и унитазом-моноблоком

This dramatic Powder Room was completely custom designed.The exotic wood vanity is floating and wraps around two Ebony wood paneled columns.On top sits on onyx vessel sink with faucet coming out of the Mother of Pearl wall covering. The two rock crystal hanging pendants gives a beautiful reflection on the mirror.

Clerestory windows draw light into this sizable powder room. For splash durability, textured limestone runs behind a custom vanity designed to look like a piece of furniture.
The Village at Seven Desert Mountain—Scottsdale
Architecture: Drewett Works
Builder: Cullum Homes
Interiors: Ownby Design
Landscape: Greey | Pickett
Photographer: Dino Tonn
https://www.drewettworks.com/the-model-home-at-village-at-seven-desert-mountain/

Light and Airy shiplap bathroom was the dream for this hard working couple. The goal was to totally re-create a space that was both beautiful, that made sense functionally and a place to remind the clients of their vacation time. A peaceful oasis. We knew we wanted to use tile that looks like shiplap. A cost effective way to create a timeless look. By cladding the entire tub shower wall it really looks more like real shiplap planked walls.

Rachael Boling Photography
На фото: большой туалет в стиле неоклассика (современная классика) с настольной раковиной, мраморной столешницей, бежевыми стенами и белой столешницей
На фото: большой туалет в стиле неоклассика (современная классика) с настольной раковиной, мраморной столешницей, бежевыми стенами и белой столешницей

A close friend of one of our owners asked for some help, inspiration, and advice in developing an area in the mezzanine level of their commercial office/shop so that they could entertain friends, family, and guests. They wanted a bar area, a poker area, and seating area in a large open lounge space. So although this was not a full-fledged Four Elements project, it involved a Four Elements owner's design ideas and handiwork, a few Four Elements sub-trades, and a lot of personal time to help bring it to fruition. You will recognize similar design themes as used in the Four Elements office like barn-board features, live edge wood counter-tops, and specialty LED lighting seen in many of our projects. And check out the custom poker table and beautiful rope/beam light fixture constructed by our very own Peter Russell. What a beautiful and cozy space!

Photo Credit: Unlimited Style Real Estate Photography
Architect: Nadav Rokach
Interior Design: Eliana Rokach
Contractor: Building Solutions and Design, Inc
Staging: Carolyn Grecco/ Meredit Baer

Powder room featuring hickory wood vanity, black countertops, gold faucet, black geometric wallpaper, gold mirror, and gold sconce.
Пример оригинального дизайна: большой туалет в стиле неоклассика (современная классика) с фасадами с утопленной филенкой, светлыми деревянными фасадами, черными стенами, врезной раковиной, столешницей из искусственного кварца, черной столешницей, напольной тумбой и обоями на стенах
Пример оригинального дизайна: большой туалет в стиле неоклассика (современная классика) с фасадами с утопленной филенкой, светлыми деревянными фасадами, черными стенами, врезной раковиной, столешницей из искусственного кварца, черной столешницей, напольной тумбой и обоями на стенах

Rénovation de la salle de bain, de son dressing, des wc qui n'avaient jamais été remis au goût du jour depuis la construction.
La salle de bain a entièrement été démolie pour ré installer une baignoire 180x80, une douche de 160x80 et un meuble double vasque de 150cm.

Источник вдохновения для домашнего уюта: большой туалет в средиземноморском стиле с фасадами с выступающей филенкой, белыми фасадами, раздельным унитазом, разноцветными стенами, полом из керамогранита, раковиной с пьедесталом и коричневым полом

Свежая идея для дизайна: большой туалет в стиле модернизм с раздельным унитазом, серыми стенами, паркетным полом среднего тона и раковиной с пьедесталом - отличное фото интерьера

We are crazy about the vaulted ceiling, custom chandelier, marble floor, and custom vanity just to name a few of our favorite architectural design elements.

Real Cedar Bark. Stripped off cedar log, dried, and installed on walls. Smells and looks amazing. Barnwood vanity with barnwood top, copper sink. Very cool powder room
Bill Johnson

2012 National Best Bath Award, 1st Place Large Bath, and People's Pick Bath Winner NKBA National. Designed by Yuko Matsumoto, CKD, CBD.
Photographed by Douglas Johnson Photography

This contemporary powder bathroom brings in warmth of the wood from the rest of the house but also acts as a perfectly cut geometric diamond in its design. The floating elongated mirror is off set from the wall with led lighting making it appear hovering over the wood back paneling. The cantilevered vanity cleverly hides drawer storage and provides an open shelf for additional storage. Heavy, layered glass vessel sink seems to effortlessly sit on the cantilevered surface.
Photography: Craig Denis

photo by koshimizu
Источник вдохновения для домашнего уюта: большой туалет в восточном стиле с плоскими фасадами, фасадами цвета дерева среднего тона, белыми стенами, темным паркетным полом, настольной раковиной, коричневым полом и коричневой столешницей
Источник вдохновения для домашнего уюта: большой туалет в восточном стиле с плоскими фасадами, фасадами цвета дерева среднего тона, белыми стенами, темным паркетным полом, настольной раковиной, коричневым полом и коричневой столешницей

Jewel-like powder room with blue and bronze tones. Floating cabinet with curved front and exotic stone counter top. Glass mosaic wall reflects light as does the venetian plaster wall finish. Custom doors have arched metal inset.
Interior design by Susan Hersker and Elaine Ryckman
Project designed by Susie Hersker’s Scottsdale interior design firm Design Directives. Design Directives is active in Phoenix, Paradise Valley, Cave Creek, Carefree, Sedona, and beyond.
For more about Design Directives, click here: https://susanherskerasid.com/
To learn more about this project, click here: https://susanherskerasid.com/desert-contemporary/
1