Большой туалет с полом из травертина – фото дизайна интерьера
Сортировать:
Бюджет
Сортировать:Популярное за сегодня
1 - 20 из 70 фото
1 из 3
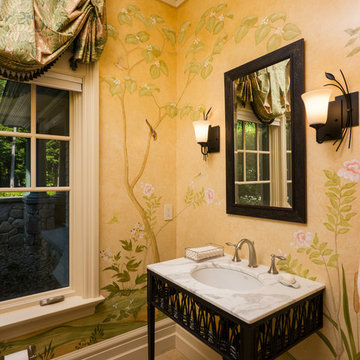
Leo McKillop Photography
Источник вдохновения для домашнего уюта: большой туалет в классическом стиле с врезной раковиной, фасадами островного типа, черными фасадами, желтыми стенами, полом из травертина, мраморной столешницей, бежевым полом и белой столешницей
Источник вдохновения для домашнего уюта: большой туалет в классическом стиле с врезной раковиной, фасадами островного типа, черными фасадами, желтыми стенами, полом из травертина, мраморной столешницей, бежевым полом и белой столешницей
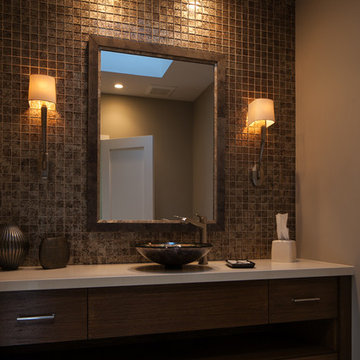
На фото: большой туалет в современном стиле с плоскими фасадами, темными деревянными фасадами, коричневой плиткой, стеклянной плиткой, бежевыми стенами, полом из травертина, настольной раковиной и столешницей из искусственного камня с

На фото: большой туалет в стиле фьюжн с фасадами островного типа, темными деревянными фасадами, разноцветной плиткой, плиткой мозаикой, настольной раковиной, черными стенами, полом из травертина, столешницей из бетона, белым полом и серой столешницей

Rich woods, natural stone, artisan lighting, and plenty of custom finishes (such as the cut-out mirror) gave this home a strong character. We kept the lighting and textiles soft to ensure a welcoming ambiance.
Project designed by Susie Hersker’s Scottsdale interior design firm Design Directives. Design Directives is active in Phoenix, Paradise Valley, Cave Creek, Carefree, Sedona, and beyond.
For more about Design Directives, click here: https://susanherskerasid.com/

Mark Erik Photography
Источник вдохновения для домашнего уюта: большой туалет в стиле рустика с настольной раковиной, фасадами с выступающей филенкой, темными деревянными фасадами, столешницей из гранита, унитазом-моноблоком, бежевой плиткой, каменной плиткой, бежевыми стенами и полом из травертина
Источник вдохновения для домашнего уюта: большой туалет в стиле рустика с настольной раковиной, фасадами с выступающей филенкой, темными деревянными фасадами, столешницей из гранита, унитазом-моноблоком, бежевой плиткой, каменной плиткой, бежевыми стенами и полом из травертина

The main goal to reawaken the beauty of this outdated kitchen was to create more storage and make it a more functional space. This husband and wife love to host their large extended family of kids and grandkids. The JRP design team tweaked the floor plan by reducing the size of an unnecessarily large powder bath. Since storage was key this allowed us to turn a small pantry closet into a larger walk-in pantry.
Keeping with the Mediterranean style of the house but adding a contemporary flair, the design features two-tone cabinets. Walnut island and base cabinets mixed with off white full height and uppers create a warm, welcoming environment. With the removal of the dated soffit, the cabinets were extended to the ceiling. This allowed for a second row of upper cabinets featuring a walnut interior and lighting for display. Choosing the right countertop and backsplash such as this marble-like quartz and arabesque tile is key to tying this whole look together.
The new pantry layout features crisp off-white open shelving with a contrasting walnut base cabinet. The combined open shelving and specialty drawers offer greater storage while at the same time being visually appealing.
The hood with its dark metal finish accented with antique brass is the focal point. It anchors the room above a new 60” Wolf range providing ample space to cook large family meals. The massive island features storage on all sides and seating on two for easy conversation making this kitchen the true hub of the home.
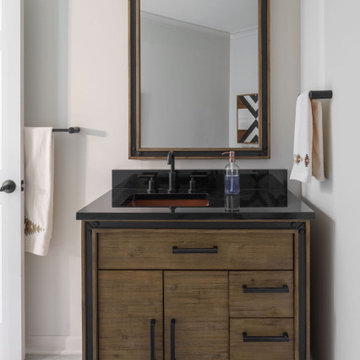
Back entrance powder room was very utilitarian in design but a nice refresh with a combination of rustic wood and black metal gives it an more modern feel.
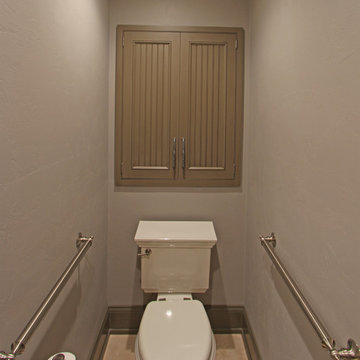
A water closet was added into the new footprint of the bathroom. A 24" deep cabinet was recessed into the wall behind the toilet to provide more storage. Decorative grab bars were added to both sides of the water closet for aging guests.
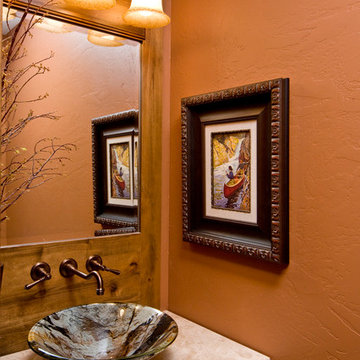
Ross Chandler
Стильный дизайн: большой туалет в стиле рустика с настольной раковиной, фасадами с выступающей филенкой, фасадами цвета дерева среднего тона, столешницей из известняка, раздельным унитазом, бежевыми стенами и полом из травертина - последний тренд
Стильный дизайн: большой туалет в стиле рустика с настольной раковиной, фасадами с выступающей филенкой, фасадами цвета дерева среднего тона, столешницей из известняка, раздельным унитазом, бежевыми стенами и полом из травертина - последний тренд
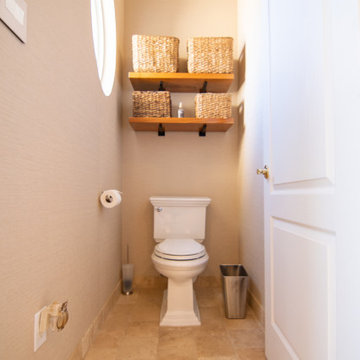
Свежая идея для дизайна: большой туалет в средиземноморском стиле с открытыми фасадами, искусственно-состаренными фасадами, раздельным унитазом, бежевой плиткой, плиткой из травертина, бежевыми стенами, полом из травертина, настольной раковиной, столешницей из дерева, бежевым полом и коричневой столешницей - отличное фото интерьера
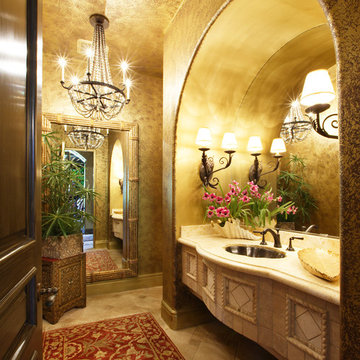
Стильный дизайн: большой туалет в классическом стиле с бежевыми стенами, полом из травертина, врезной раковиной, столешницей из известняка и бежевым полом - последний тренд
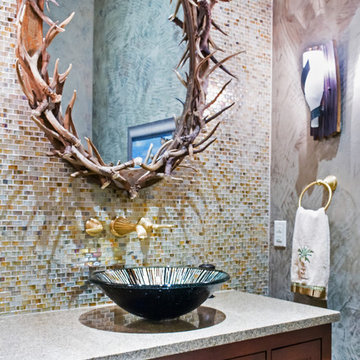
Powder Bath Waterfront Texas Tuscan Villa by Zbranek and Holt Custom Homes, Austin and Horseshoe Bay Custom Home Builders
Пример оригинального дизайна: большой туалет в средиземноморском стиле с фасадами островного типа, темными деревянными фасадами, унитазом-моноблоком, разноцветной плиткой, стеклянной плиткой, разноцветными стенами, полом из травертина, настольной раковиной, столешницей из гранита и разноцветным полом
Пример оригинального дизайна: большой туалет в средиземноморском стиле с фасадами островного типа, темными деревянными фасадами, унитазом-моноблоком, разноцветной плиткой, стеклянной плиткой, разноцветными стенами, полом из травертина, настольной раковиной, столешницей из гранита и разноцветным полом
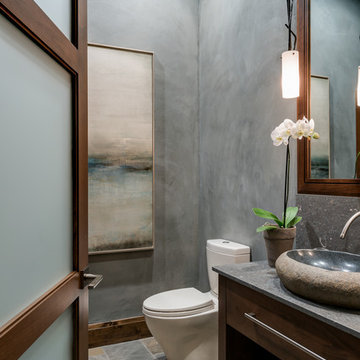
Interior Designer: Allard & Roberts Interior Design, Inc.
Builder: Glennwood Custom Builders
Architect: Con Dameron
Photographer: Kevin Meechan
Doors: Sun Mountain
Cabinetry: Advance Custom Cabinetry
Countertops & Fireplaces: Mountain Marble & Granite
Window Treatments: Blinds & Designs, Fletcher NC
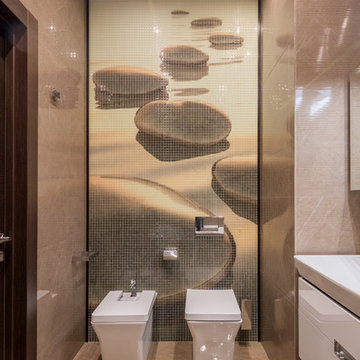
Вольдемар Деревенец
Пример оригинального дизайна: большой туалет в современном стиле с плоскими фасадами, белыми фасадами, бежевой плиткой, керамогранитной плиткой, полом из травертина, биде, бежевым полом и настольной раковиной
Пример оригинального дизайна: большой туалет в современном стиле с плоскими фасадами, белыми фасадами, бежевой плиткой, керамогранитной плиткой, полом из травертина, биде, бежевым полом и настольной раковиной
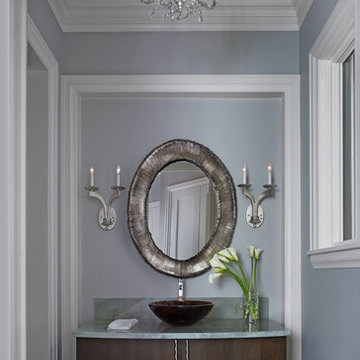
Beth Singer Photography
Источник вдохновения для домашнего уюта: большой туалет в стиле неоклассика (современная классика) с фасадами островного типа, коричневыми фасадами, серыми стенами, полом из травертина, мраморной столешницей, серым полом и серой столешницей
Источник вдохновения для домашнего уюта: большой туалет в стиле неоклассика (современная классика) с фасадами островного типа, коричневыми фасадами, серыми стенами, полом из травертина, мраморной столешницей, серым полом и серой столешницей
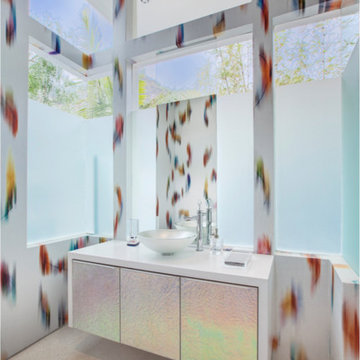
Unique bathroom interiors that feature boldly patterned wallpaper, mosaic tiling, and natural materials.
Each bathroom in this home takes on a different style, from bold and fabulous to neutral and elegant.
Home located in Beverly Hills, California. Designed by Florida-based interior design firm Crespo Design Group, who also serves Malibu, Tampa, New York City, the Caribbean, and other areas throughout the United States.
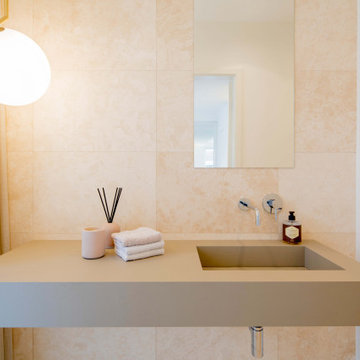
Источник вдохновения для домашнего уюта: большой туалет в современном стиле с раздельным унитазом, бежевой плиткой, плиткой из травертина, бежевыми стенами, полом из травертина, монолитной раковиной, столешницей из бетона, бежевым полом, коричневой столешницей и подвесной тумбой

Pam Singleton | Image Photography
Источник вдохновения для домашнего уюта: большой туалет в средиземноморском стиле с фасадами с выступающей филенкой, темными деревянными фасадами, белой плиткой, белыми стенами, полом из травертина, накладной раковиной, столешницей из дерева, бежевым полом, коричневой столешницей и унитазом-моноблоком
Источник вдохновения для домашнего уюта: большой туалет в средиземноморском стиле с фасадами с выступающей филенкой, темными деревянными фасадами, белой плиткой, белыми стенами, полом из травертина, накладной раковиной, столешницей из дерева, бежевым полом, коричневой столешницей и унитазом-моноблоком
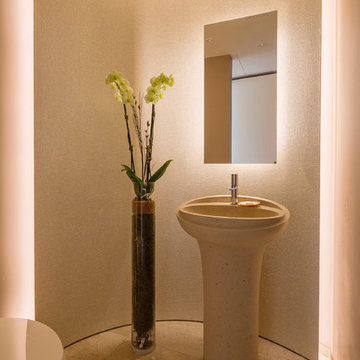
Textured wallpaper covers a curved wall that wraps around a custom pedestal sink and creates a light cove for soft, indirect lighting.
photo by Lael Taylor
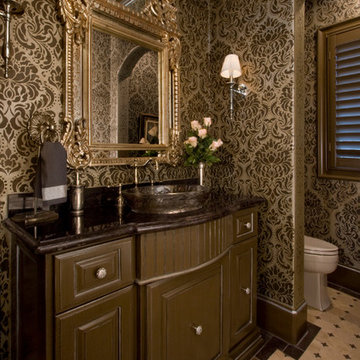
Photo Credit - Janet Lenzen
На фото: большой туалет в классическом стиле с настольной раковиной, фасадами с выступающей филенкой, коричневыми фасадами, столешницей из гранита, унитазом-моноблоком, бежевой плиткой и полом из травертина
На фото: большой туалет в классическом стиле с настольной раковиной, фасадами с выступающей филенкой, коричневыми фасадами, столешницей из гранита, унитазом-моноблоком, бежевой плиткой и полом из травертина
Большой туалет с полом из травертина – фото дизайна интерьера
1