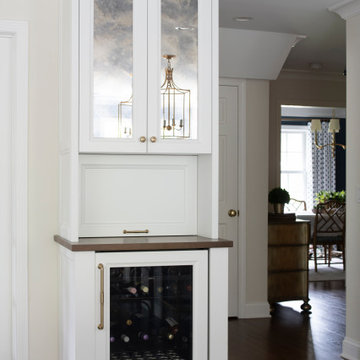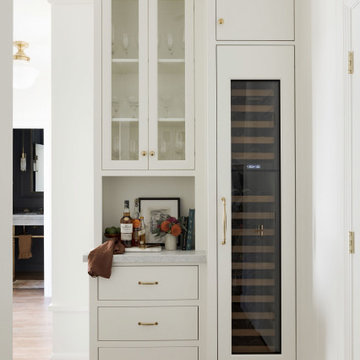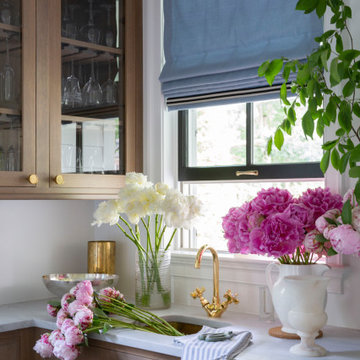Домашний бар в классическом стиле – фото дизайна интерьера
Сортировать:
Бюджет
Сортировать:Популярное за сегодня
61 - 80 из 19 067 фото
1 из 2

Executive wine bar created with our CEO in mind. Masculine features in color and wood with custom cabinetry, glass & marble backsplash and topped off with Cambria on the counter. Floating shelves offer display for accessories and the array of stemware invite one to step up for a pour.
Photography by Lydia Cutter
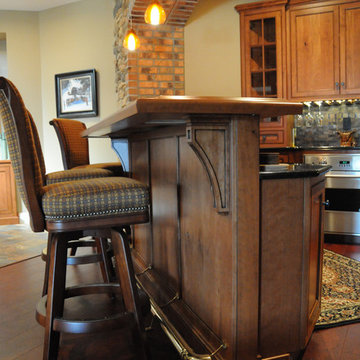
This photo reveals the foot rail at the bottom of the bar, and also does a fantastic job of displaying some of the details in the bar.
Источник вдохновения для домашнего уюта: большой п-образный домашний бар в классическом стиле с барной стойкой, врезной мойкой, фасадами с утопленной филенкой, фасадами цвета дерева среднего тона, столешницей из акрилового камня и темным паркетным полом
Источник вдохновения для домашнего уюта: большой п-образный домашний бар в классическом стиле с барной стойкой, врезной мойкой, фасадами с утопленной филенкой, фасадами цвета дерева среднего тона, столешницей из акрилового камня и темным паркетным полом
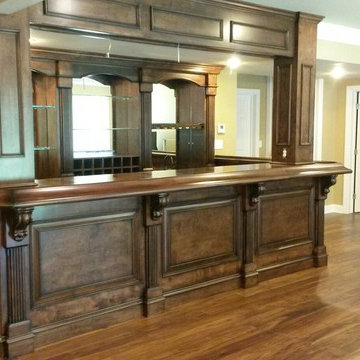
Large custom bar, corbels, picture frame paneling, bar glass shelving, flutted trim work, wood bar top with bar rail, LVT flooring
Стильный дизайн: большой параллельный домашний бар в классическом стиле с барной стойкой, темными деревянными фасадами, деревянной столешницей и паркетным полом среднего тона - последний тренд
Стильный дизайн: большой параллельный домашний бар в классическом стиле с барной стойкой, темными деревянными фасадами, деревянной столешницей и паркетным полом среднего тона - последний тренд
Find the right local pro for your project
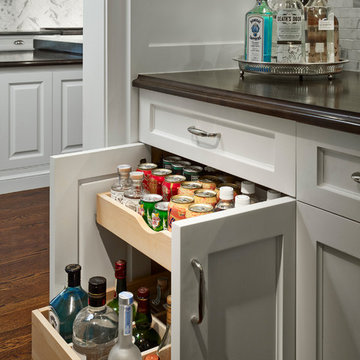
Middlefork was retained to update and revitalize this North Shore home to a family of six.
The primary goal of this project was to update and expand the home's small, eat-in kitchen. The existing space was gutted and a 1,500-square-foot addition was built to house a gourmet kitchen, connected breakfast room, fireside seating, butler's pantry, and a small office.
The family desired nice, timeless spaces that were also durable and family-friendly. As such, great consideration was given to the interior finishes. The 10' kitchen island, for instance, is a solid slab of white velvet quartzite, selected for its ability to withstand mustard, ketchup and finger-paint. There are shorter, walnut extensions off either end of the island that support the children's involvement in meal preparation and crafts. Low-maintenance Atlantic Blue Stone was selected for the perimeter counters.
The scope of this phase grew to include re-trimming the front façade and entry to emphasize the Georgian detailing of the home. In addition, the balance of the first floor was gutted; existing plumbing and electrical systems were updated; all windows were replaced; two powder rooms were updated; a low-voltage distribution system for HDTV and audio was added; and, the interior of the home was re-trimmed. Two new patios were also added, providing outdoor areas for entertaining, dining and cooking.
Tom Harris, Hedrich Blessing

Dave Fox Design Build Remodelers
This room addition encompasses many uses for these homeowners. From great room, to sunroom, to parlor, and gathering/entertaining space; it’s everything they were missing, and everything they desired. This multi-functional room leads out to an expansive outdoor living space complete with a full working kitchen, fireplace, and large covered dining space. The vaulted ceiling in this room gives a dramatic feel, while the stained pine keeps the room cozy and inviting. The large windows bring the outside in with natural light and expansive views of the manicured landscaping.
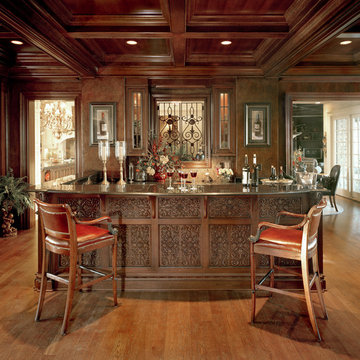
Exposures Unlimited
Свежая идея для дизайна: п-образный домашний бар среднего размера в классическом стиле с паркетным полом среднего тона, барной стойкой, врезной мойкой, темными деревянными фасадами, бежевым фартуком, фартуком из плитки мозаики и коричневым полом - отличное фото интерьера
Свежая идея для дизайна: п-образный домашний бар среднего размера в классическом стиле с паркетным полом среднего тона, барной стойкой, врезной мойкой, темными деревянными фасадами, бежевым фартуком, фартуком из плитки мозаики и коричневым полом - отличное фото интерьера
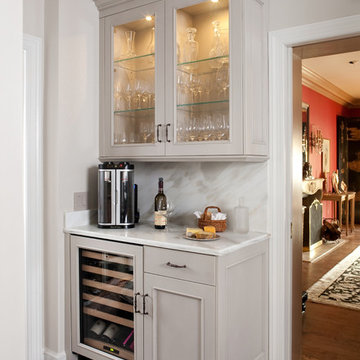
This lovely French Chateau style Country Kitchen features the increasingly popular shades of grey. The island is a stained maple and cabinets on the perimeter are painted in light grey with charcoal grey tones. A splash of burnt orange accessories help the kitchen to come alive. The reclaimed wood beams help to provide a country atmosphere.
Stacy Zarin-Goldberg
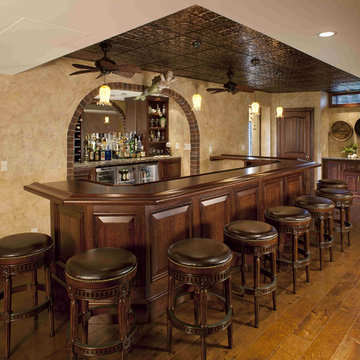
Designed & fabricated in the In-House Cabinet shop of Media Rooms Inc.
На фото: большой п-образный домашний бар в классическом стиле с барной стойкой, темным паркетным полом, фасадами с выступающей филенкой, темными деревянными фасадами, деревянной столешницей, зеркальным фартуком и коричневой столешницей
На фото: большой п-образный домашний бар в классическом стиле с барной стойкой, темным паркетным полом, фасадами с выступающей филенкой, темными деревянными фасадами, деревянной столешницей, зеркальным фартуком и коричневой столешницей
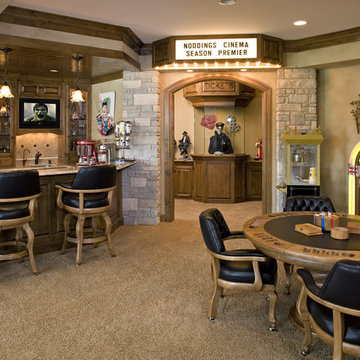
A recent John Kraemer & Sons built home on 5 acres near Prior Lake, MN.
Photography: Landmark Photography
На фото: домашний бар в классическом стиле
На фото: домашний бар в классическом стиле

Пример оригинального дизайна: прямой домашний бар среднего размера в классическом стиле с мойкой, накладной мойкой, черными фасадами, столешницей из акрилового камня, разноцветным фартуком, коричневым полом и белой столешницей

На фото: прямой домашний бар в классическом стиле с врезной мойкой, фасадами в стиле шейкер, бежевыми фасадами, белым фартуком, бежевым полом и бежевой столешницей

Идея дизайна: домашний бар в классическом стиле с фасадами в стиле шейкер, белыми фасадами, столешницей из кварцита, белым фартуком, фартуком из плитки кабанчик, полом из винила, коричневым полом и бежевой столешницей без мойки, раковины

Vartanian custom built cabinet with inset doors and decorative glass doors
Glass tile backsplash
Counter top is LG Hausys Quartz “Viatera®”
Under counter Sub Zero fridge
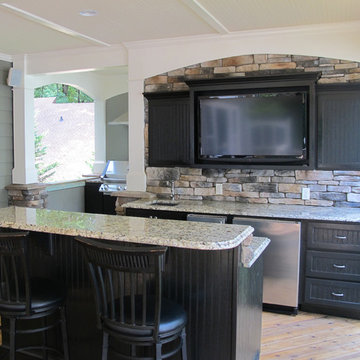
The exterior of this home was devoid of the craftsman inspired detailing at the front of the home. Located on Lake Lanier this home was in desperate need of entertaining space taking advantage of the lake views.
all photos: Stephanie Ives
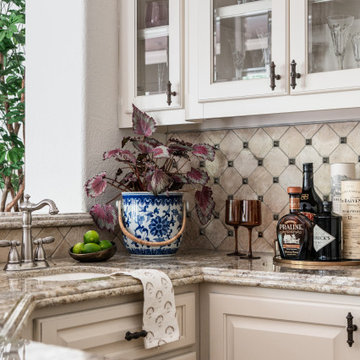
Источник вдохновения для домашнего уюта: домашний бар в классическом стиле
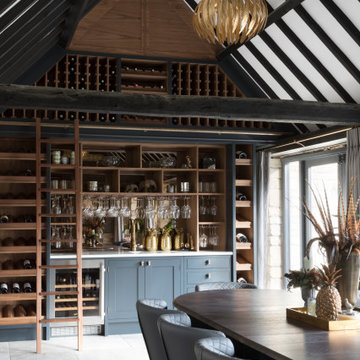
Chelsea II was a bar area project we completed alongside the kitchen. Subtle brass accents and a mottled bronze antique mirror splashback work really elegantly, adding a touch of luxury. We love the use of black American walnut on the carcasses and bespoke sliding ladder, which we had specifically commissioned for this scheme. Such attention to detail in every part of the design, and we even commissioned the bespoke champagne cork handles for the client.
Домашний бар в классическом стиле – фото дизайна интерьера
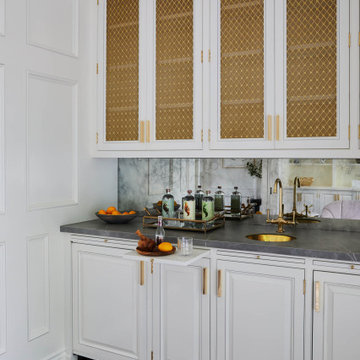
Bar within a Classical Contemporary residence in Los Angeles, CA.
Идея дизайна: маленький прямой домашний бар в классическом стиле с мойкой, врезной мойкой, белыми фасадами, мраморной столешницей, темным паркетным полом, коричневым полом и серой столешницей для на участке и в саду
Идея дизайна: маленький прямой домашний бар в классическом стиле с мойкой, врезной мойкой, белыми фасадами, мраморной столешницей, темным паркетным полом, коричневым полом и серой столешницей для на участке и в саду
4
