Домашний бар в классическом стиле с разноцветным фартуком – фото дизайна интерьера
Сортировать:
Бюджет
Сортировать:Популярное за сегодня
1 - 20 из 641 фото
1 из 3
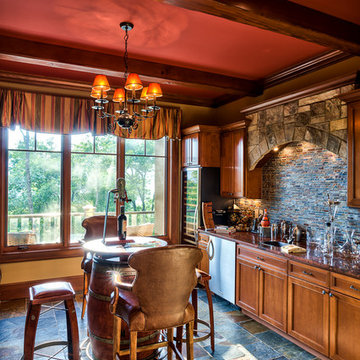
Photos by www.meechan.com
Источник вдохновения для домашнего уюта: прямой домашний бар в классическом стиле с барной стойкой, фасадами в стиле шейкер, фасадами цвета дерева среднего тона, разноцветным фартуком, разноцветным полом, коричневой столешницей и полом из сланца
Источник вдохновения для домашнего уюта: прямой домашний бар в классическом стиле с барной стойкой, фасадами в стиле шейкер, фасадами цвета дерева среднего тона, разноцветным фартуком, разноцветным полом, коричневой столешницей и полом из сланца

Стильный дизайн: маленький прямой домашний бар в классическом стиле с мойкой, врезной мойкой, фасадами с утопленной филенкой, черными фасадами, столешницей из ламината, разноцветным фартуком и паркетным полом среднего тона для на участке и в саду - последний тренд
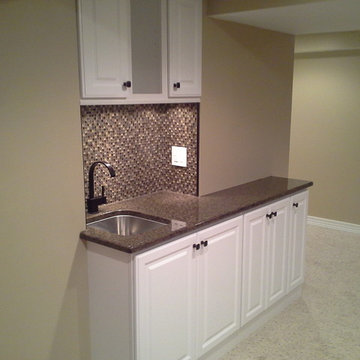
Источник вдохновения для домашнего уюта: маленький прямой домашний бар в классическом стиле с мойкой, врезной мойкой, фасадами с выступающей филенкой, белыми фасадами, гранитной столешницей, разноцветным фартуком, фартуком из плитки мозаики, ковровым покрытием и бежевым полом для на участке и в саду

Executive wine bar created with our CEO in mind. Masculine features in color and wood with custom cabinetry, glass & marble backsplash and topped off with Cambria on the counter. Floating shelves offer display for accessories and the array of stemware invite one to step up for a pour.
Photography by Lydia Cutter

Пример оригинального дизайна: прямой домашний бар среднего размера в классическом стиле с мойкой, накладной мойкой, черными фасадами, столешницей из акрилового камня, разноцветным фартуком, коричневым полом и белой столешницей
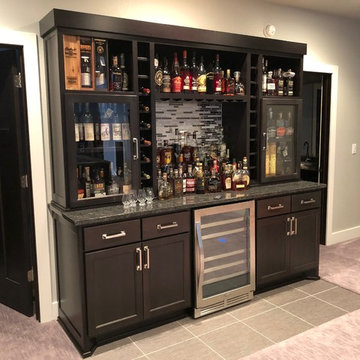
Custom liquor display cabinet made to look like it'd been in the house from the beginning.
На фото: прямой домашний бар среднего размера в классическом стиле с темными деревянными фасадами, гранитной столешницей, разноцветным фартуком, фартуком из стекла, полом из винила, разноцветным полом и разноцветной столешницей без раковины
На фото: прямой домашний бар среднего размера в классическом стиле с темными деревянными фасадами, гранитной столешницей, разноцветным фартуком, фартуком из стекла, полом из винила, разноцветным полом и разноцветной столешницей без раковины

Paint by Sherwin Williams
Body Color - Wool Skein - SW 6148
Flex Suite Color - Universal Khaki - SW 6150
Downstairs Guest Suite Color - Silvermist - SW 7621
Downstairs Media Room Color - Quiver Tan - SW 6151
Exposed Beams & Banister Stain - Northwood Cabinets - Custom Truffle Stain
Gas Fireplace by Heat & Glo
Flooring & Tile by Macadam Floor & Design
Hardwood by Shaw Floors
Hardwood Product Kingston Oak in Tapestry
Carpet Products by Dream Weaver Carpet
Main Level Carpet Cosmopolitan in Iron Frost
Beverage Station Backsplash by Glazzio Tiles
Tile Product - Versailles Series in Dusty Trail Arabesque Mosaic
Beverage Centers by U-Line Corporation
Refrigeration Products - U-Line Corporation
Slab Countertops by Wall to Wall Stone Corp
Main Level Granite Product Colonial Cream
Downstairs Quartz Product True North Silver Shimmer
Windows by Milgard Windows & Doors
Window Product Style Line® Series
Window Supplier Troyco - Window & Door
Window Treatments by Budget Blinds
Lighting by Destination Lighting
Interior Design by Creative Interiors & Design
Custom Cabinetry & Storage by Northwood Cabinets
Customized & Built by Cascade West Development
Photography by ExposioHDR Portland
Original Plans by Alan Mascord Design Associates
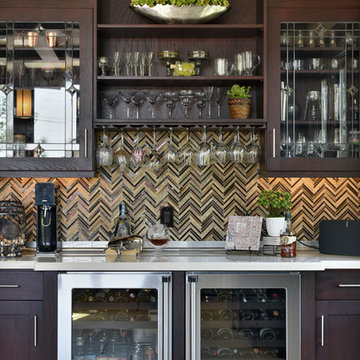
Jeff Beene
Свежая идея для дизайна: большой домашний бар в классическом стиле с темными деревянными фасадами, разноцветным фартуком и стеклянными фасадами - отличное фото интерьера
Свежая идея для дизайна: большой домашний бар в классическом стиле с темными деревянными фасадами, разноцветным фартуком и стеклянными фасадами - отличное фото интерьера
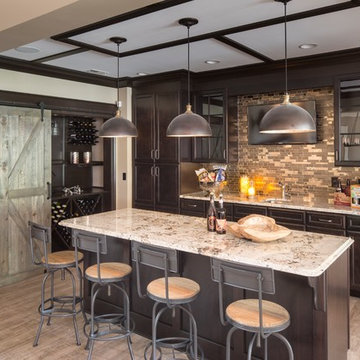
Unique textures, printed rugs, dark wood floors, and neutral-hued furnishings make this traditional home a cozy, stylish abode.
Project completed by Wendy Langston's Everything Home interior design firm, which serves Carmel, Zionsville, Fishers, Westfield, Noblesville, and Indianapolis.
For more about Everything Home, click here: https://everythinghomedesigns.com/

Beverage Center
Источник вдохновения для домашнего уюта: большой прямой домашний бар в классическом стиле с фасадами в стиле шейкер, фасадами цвета дерева среднего тона, столешницей из кварцевого агломерата, разноцветным фартуком, фартуком из кирпича, паркетным полом среднего тона, коричневым полом и белой столешницей без мойки, раковины
Источник вдохновения для домашнего уюта: большой прямой домашний бар в классическом стиле с фасадами в стиле шейкер, фасадами цвета дерева среднего тона, столешницей из кварцевого агломерата, разноцветным фартуком, фартуком из кирпича, паркетным полом среднего тона, коричневым полом и белой столешницей без мойки, раковины
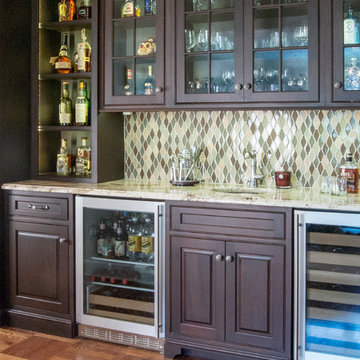
Пример оригинального дизайна: параллельный домашний бар среднего размера в классическом стиле с мойкой, врезной мойкой, фасадами с декоративным кантом, темными деревянными фасадами, гранитной столешницей, разноцветным фартуком, фартуком из стеклянной плитки и паркетным полом среднего тона

The original Family Room was half the size with heavy dark woodwork everywhere. A major refresh was in order to lighten, brighten, and expand. The custom cabinetry drawings for this addition were a beast to finish, but the attention to detail paid off in spades. One of the first decor items we selected was the wallpaper in the Butler’s Pantry. The green in the trees offset the white in a fresh whimsical way while still feeling classic.
Cincinnati area home addition and remodel focusing on the addition of a Butler’s Pantry and the expansion of an existing Family Room. The Interior Design scope included custom cabinetry and custom built-in design and drawings, custom fireplace design and drawings, fireplace marble selection, Butler’s Pantry countertop selection and cut drawings, backsplash tile design, plumbing selections, and hardware and shelving detailed selections. The decor scope included custom window treatments, furniture, rugs, lighting, wallpaper, and accessories.

Chris and Cami Photography
Источник вдохновения для домашнего уюта: прямой домашний бар в классическом стиле с мойкой, накладной мойкой, стеклянными фасадами, серыми фасадами, разноцветным фартуком и темным паркетным полом
Источник вдохновения для домашнего уюта: прямой домашний бар в классическом стиле с мойкой, накладной мойкой, стеклянными фасадами, серыми фасадами, разноцветным фартуком и темным паркетным полом
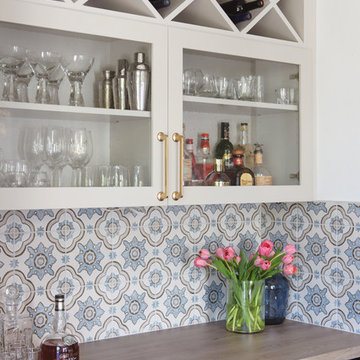
Свежая идея для дизайна: параллельный домашний бар среднего размера в классическом стиле с стеклянными фасадами, белыми фасадами, деревянной столешницей, разноцветным фартуком и фартуком из керамической плитки - отличное фото интерьера
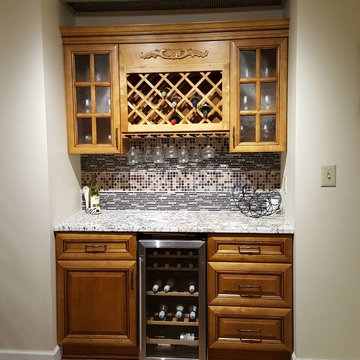
Пример оригинального дизайна: маленький прямой домашний бар в классическом стиле с мойкой, фасадами с выступающей филенкой, фасадами цвета дерева среднего тона, гранитной столешницей, разноцветным фартуком, фартуком из плитки мозаики, паркетным полом среднего тона и коричневым полом без раковины для на участке и в саду

LOWELL CUSTOM HOMES http://lowellcustomhomes.com - Poker Room, Game Room with convenient bar service area overlooking platform tennis courts. Cabinets by Geneva Cabinet Company from Plato Woodwork, LLC., flat panel door style with a rattan insert. Multiple flat-screen tv's for sports viewing and bar sink with wood carved elephant head supports.

This client wanted their Terrace Level to be comprised of the warm finishes and colors found in a true Tuscan home. Basement was completely unfinished so once we space planned for all necessary areas including pre-teen media area and game room, adult media area, home bar and wine cellar guest suite and bathroom; we started selecting materials that were authentic and yet low maintenance since the entire space opens to an outdoor living area with pool. The wood like porcelain tile used to create interest on floors was complimented by custom distressed beams on the ceilings. Real stucco walls and brick floors lit by a wrought iron lantern create a true wine cellar mood. A sloped fireplace designed with brick, stone and stucco was enhanced with the rustic wood beam mantle to resemble a fireplace seen in Italy while adding a perfect and unexpected rustic charm and coziness to the bar area. Finally decorative finishes were applied to columns for a layered and worn appearance. Tumbled stone backsplash behind the bar was hand painted for another one of a kind focal point. Some other important features are the double sided iron railed staircase designed to make the space feel more unified and open and the barrel ceiling in the wine cellar. Carefully selected furniture and accessories complete the look.
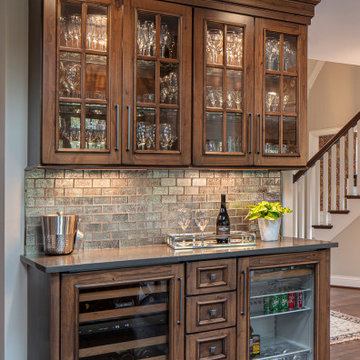
Свежая идея для дизайна: прямой домашний бар в классическом стиле с стеклянными фасадами, фасадами цвета дерева среднего тона, разноцветным фартуком, фартуком из плитки кабанчик, паркетным полом среднего тона, коричневым полом и серой столешницей без раковины - отличное фото интерьера
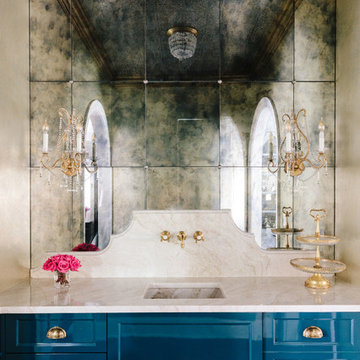
Photo Credit:
Aimée Mazzenga
На фото: маленький прямой домашний бар в классическом стиле с мойкой, врезной мойкой, фасадами с декоративным кантом, синими фасадами, мраморной столешницей, разноцветным фартуком, зеркальным фартуком, разноцветной столешницей, темным паркетным полом и коричневым полом для на участке и в саду
На фото: маленький прямой домашний бар в классическом стиле с мойкой, врезной мойкой, фасадами с декоративным кантом, синими фасадами, мраморной столешницей, разноцветным фартуком, зеркальным фартуком, разноцветной столешницей, темным паркетным полом и коричневым полом для на участке и в саду

Home Bar | Custom home studio of LS3P ASSOCIATES LTD. | Photo by Fairview Builders LLC.
Свежая идея для дизайна: большой параллельный домашний бар в классическом стиле с мойкой, врезной мойкой, плоскими фасадами, черными фасадами, деревянной столешницей, разноцветным фартуком, полом из сланца и фартуком из сланца - отличное фото интерьера
Свежая идея для дизайна: большой параллельный домашний бар в классическом стиле с мойкой, врезной мойкой, плоскими фасадами, черными фасадами, деревянной столешницей, разноцветным фартуком, полом из сланца и фартуком из сланца - отличное фото интерьера
Домашний бар в классическом стиле с разноцветным фартуком – фото дизайна интерьера
1