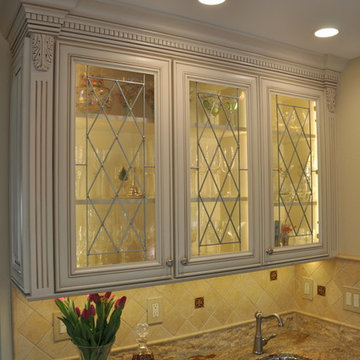Домашний бар в классическом стиле – фото дизайна интерьера с высоким бюджетом
Сортировать:
Бюджет
Сортировать:Популярное за сегодня
1 - 20 из 2 030 фото
1 из 3

Custom Wet Bar Area
MLC Interiors
35 Old Farm Road
Basking Ridge, NJ 07920
Идея дизайна: маленький прямой домашний бар в классическом стиле с мойкой, врезной мойкой, фасадами с выступающей филенкой, синими фасадами, гранитной столешницей, паркетным полом среднего тона и коричневым полом для на участке и в саду
Идея дизайна: маленький прямой домашний бар в классическом стиле с мойкой, врезной мойкой, фасадами с выступающей филенкой, синими фасадами, гранитной столешницей, паркетным полом среднего тона и коричневым полом для на участке и в саду
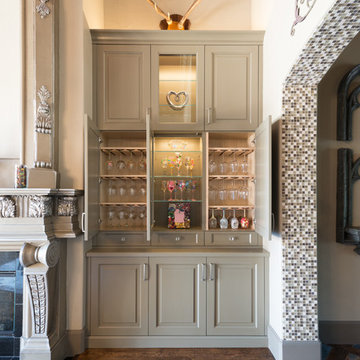
Full height built-in's provide plenty of space for all of your dining and entertaining needs. Wine glasses, fine China, holiday place settings - you name it, we've got a place to store it.

Spacecrafting Photography
Источник вдохновения для домашнего уюта: прямой домашний бар в классическом стиле с стеклянными фасадами, белыми фасадами, белым фартуком, белой столешницей и фартуком из мрамора без раковины, мойки
Источник вдохновения для домашнего уюта: прямой домашний бар в классическом стиле с стеклянными фасадами, белыми фасадами, белым фартуком, белой столешницей и фартуком из мрамора без раковины, мойки
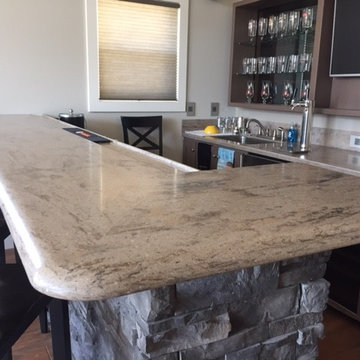
Spencer
Свежая идея для дизайна: параллельный домашний бар среднего размера в классическом стиле с мойкой, врезной мойкой, открытыми фасадами, серыми фасадами, столешницей из акрилового камня, коричневым фартуком, темным паркетным полом и коричневым полом - отличное фото интерьера
Свежая идея для дизайна: параллельный домашний бар среднего размера в классическом стиле с мойкой, врезной мойкой, открытыми фасадами, серыми фасадами, столешницей из акрилового камня, коричневым фартуком, темным паркетным полом и коричневым полом - отличное фото интерьера

Barry A. Hyman
На фото: прямой домашний бар среднего размера в классическом стиле с мойкой, врезной мойкой, стеклянными фасадами, белыми фасадами, столешницей из акрилового камня, зеркальным фартуком, темным паркетным полом, коричневым полом и серой столешницей с
На фото: прямой домашний бар среднего размера в классическом стиле с мойкой, врезной мойкой, стеклянными фасадами, белыми фасадами, столешницей из акрилового камня, зеркальным фартуком, темным паркетным полом, коричневым полом и серой столешницей с

Свежая идея для дизайна: большой параллельный домашний бар в классическом стиле с мойкой, врезной мойкой, темными деревянными фасадами, столешницей из кварцевого агломерата, белым фартуком, фартуком из кварцевого агломерата, полом из винила, коричневым полом и белой столешницей - отличное фото интерьера

Свежая идея для дизайна: прямой домашний бар среднего размера в классическом стиле с мойкой, врезной мойкой, фасадами с декоративным кантом, синими фасадами, мраморной столешницей, серым фартуком, паркетным полом среднего тона, коричневым полом, серой столешницей и фартуком из каменной плиты - отличное фото интерьера

Executive wine bar created with our CEO in mind. Masculine features in color and wood with custom cabinetry, glass & marble backsplash and topped off with Cambria on the counter. Floating shelves offer display for accessories and the array of stemware invite one to step up for a pour.
Photography by Lydia Cutter
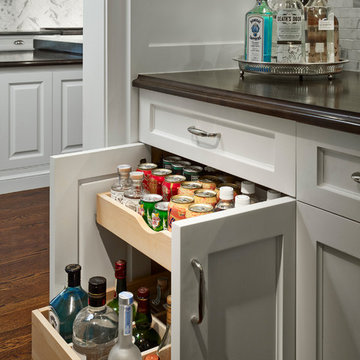
Middlefork was retained to update and revitalize this North Shore home to a family of six.
The primary goal of this project was to update and expand the home's small, eat-in kitchen. The existing space was gutted and a 1,500-square-foot addition was built to house a gourmet kitchen, connected breakfast room, fireside seating, butler's pantry, and a small office.
The family desired nice, timeless spaces that were also durable and family-friendly. As such, great consideration was given to the interior finishes. The 10' kitchen island, for instance, is a solid slab of white velvet quartzite, selected for its ability to withstand mustard, ketchup and finger-paint. There are shorter, walnut extensions off either end of the island that support the children's involvement in meal preparation and crafts. Low-maintenance Atlantic Blue Stone was selected for the perimeter counters.
The scope of this phase grew to include re-trimming the front façade and entry to emphasize the Georgian detailing of the home. In addition, the balance of the first floor was gutted; existing plumbing and electrical systems were updated; all windows were replaced; two powder rooms were updated; a low-voltage distribution system for HDTV and audio was added; and, the interior of the home was re-trimmed. Two new patios were also added, providing outdoor areas for entertaining, dining and cooking.
Tom Harris, Hedrich Blessing

Идея дизайна: большой п-образный домашний бар в классическом стиле с темным паркетным полом, коричневым полом, барной стойкой, стеклянными фасадами, черными фасадами, черным фартуком, фартуком из каменной плиты, черной столешницей, врезной мойкой и мраморной столешницей

Built in 1915, this classic craftsman style home is located in the Capitol Mansions Historic District. When the time came to remodel, the homeowners wanted to continue to celebrate its history by keeping with the craftsman style but elevating the kitchen’s function to include the latest in quality cabinetry and modern appliances.
The new spacious kitchen (and adjacent walk-in pantry) provides the perfect environment for a couple who loves to cook and entertain. White perimeter cabinets and dark soapstone counters make a timeless and classic color palette. Designed to have a more furniture-like feel, the large island has seating on one end and is finished in an historically inspired warm grey paint color. The vertical stone “legs” on either side of the gas range-top highlight the cooking area and add custom detail within the long run of cabinets. Wide barn doors designed to match the cabinet inset door style slide open to reveal a spacious appliance garage, and close when the kitchen goes into entertainer mode. Finishing touches such as the brushed nickel pendants add period style over the island.
A bookcase anchors the corner between the kitchen and breakfast area providing convenient access for frequently referenced cookbooks from either location.
Just around the corner from the kitchen, a large walk-in butler’s pantry in cheerful yellow provides even more counter space and storage ability. Complete with an undercounter wine refrigerator, a deep prep sink, and upper storage at a glance, it’s any chef’s happy place.
Photo credit: Fred Donham of Photographerlink

Paint by Sherwin Williams
Body Color - Wool Skein - SW 6148
Flex Suite Color - Universal Khaki - SW 6150
Downstairs Guest Suite Color - Silvermist - SW 7621
Downstairs Media Room Color - Quiver Tan - SW 6151
Exposed Beams & Banister Stain - Northwood Cabinets - Custom Truffle Stain
Gas Fireplace by Heat & Glo
Flooring & Tile by Macadam Floor & Design
Hardwood by Shaw Floors
Hardwood Product Kingston Oak in Tapestry
Carpet Products by Dream Weaver Carpet
Main Level Carpet Cosmopolitan in Iron Frost
Beverage Station Backsplash by Glazzio Tiles
Tile Product - Versailles Series in Dusty Trail Arabesque Mosaic
Beverage Centers by U-Line Corporation
Refrigeration Products - U-Line Corporation
Slab Countertops by Wall to Wall Stone Corp
Main Level Granite Product Colonial Cream
Downstairs Quartz Product True North Silver Shimmer
Windows by Milgard Windows & Doors
Window Product Style Line® Series
Window Supplier Troyco - Window & Door
Window Treatments by Budget Blinds
Lighting by Destination Lighting
Interior Design by Creative Interiors & Design
Custom Cabinetry & Storage by Northwood Cabinets
Customized & Built by Cascade West Development
Photography by ExposioHDR Portland
Original Plans by Alan Mascord Design Associates

This steeply sloped property was converted into a backyard retreat through the use of natural and man-made stone. The natural gunite swimming pool includes a sundeck and waterfall and is surrounded by a generous paver patio, seat walls and a sunken bar. A Koi pond, bocce court and night-lighting provided add to the interest and enjoyment of this landscape.
This beautiful redesign was also featured in the Interlock Design Magazine. Explained perfectly in ICPI, “Some spa owners might be jealous of the newly revamped backyard of Wayne, NJ family: 5,000 square feet of outdoor living space, complete with an elevated patio area, pool and hot tub lined with natural rock, a waterfall bubbling gently down from a walkway above, and a cozy fire pit tucked off to the side. The era of kiddie pools, Coleman grills and fold-up lawn chairs may be officially over.”

A young family moving from NYC to their first house in Westchester County found this spacious colonial in Mt. Kisco New York. With sweeping lawns and total privacy, the home offered the perfect setting for raising their family. The dated kitchen was gutted but did not require any additional square footage to accommodate a new, classic white kitchen with polished nickel hardware and gold toned pendant lanterns. 2 dishwashers flank the large sink on either side, with custom waste and recycling storage under the sink. Kitchen design and custom cabinetry by Studio Dearborn. Architect Brad DeMotte. Interior design finishes by Elizabeth Thurer Interior Design. Calcatta Picasso marble countertops by Rye Marble and Stone. Appliances by Wolf and Subzero; range hood insert by Best. Cabinetry color: Benjamin Moore White Opulence. Hardware by Jeffrey Alexander Belcastel collection. Backsplash tile by Nanacq in 3x6 white glossy available from Lima Tile, Stamford. Photography Neil Landino.

Источник вдохновения для домашнего уюта: параллельный домашний бар среднего размера в классическом стиле с врезной мойкой, фасадами с декоративным кантом, белыми фасадами, столешницей из кварцевого агломерата, белым фартуком, фартуком из керамической плитки, темным паркетным полом, коричневым полом и белой столешницей
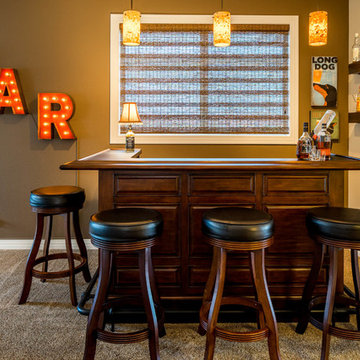
Стильный дизайн: большой п-образный домашний бар в классическом стиле с барной стойкой, ковровым покрытием, фасадами с выступающей филенкой, темными деревянными фасадами и деревянной столешницей - последний тренд
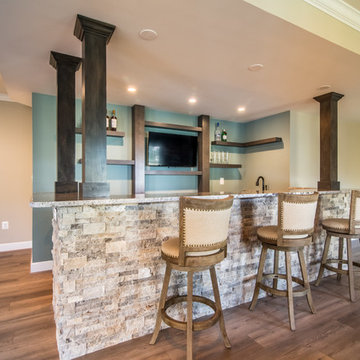
Visit Our State Of The Art Showrooms!
New Fairfax Location:
3891 Pickett Road #001
Fairfax, VA 22031
Leesburg Location:
12 Sycolin Rd SE,
Leesburg, VA 20175
Renee Alexander Photography
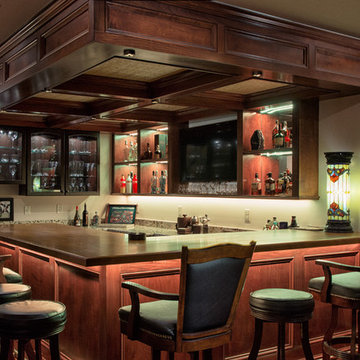
Marshall Evans
Свежая идея для дизайна: большой п-образный домашний бар в классическом стиле с барной стойкой, открытыми фасадами, темными деревянными фасадами, деревянной столешницей, паркетным полом среднего тона, коричневым полом и коричневой столешницей - отличное фото интерьера
Свежая идея для дизайна: большой п-образный домашний бар в классическом стиле с барной стойкой, открытыми фасадами, темными деревянными фасадами, деревянной столешницей, паркетным полом среднего тона, коричневым полом и коричневой столешницей - отличное фото интерьера

Пример оригинального дизайна: прямой домашний бар среднего размера в классическом стиле с мойкой, врезной мойкой, фасадами с выступающей филенкой, белыми фасадами, гранитной столешницей, белым фартуком, фартуком из керамогранитной плитки и паркетным полом среднего тона
Домашний бар в классическом стиле – фото дизайна интерьера с высоким бюджетом
1
