Домашний бар в классическом стиле с бежевым фартуком – фото дизайна интерьера
Сортировать:
Бюджет
Сортировать:Популярное за сегодня
1 - 20 из 717 фото
1 из 3
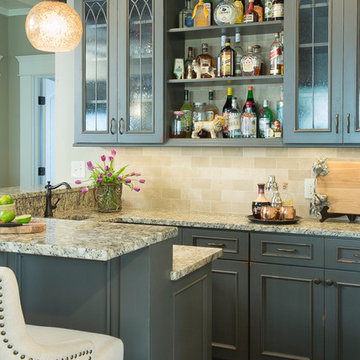
Partnered with Karr Bick Kitchen & Bath to remodel this beautiful home.
Photos by Denash Photography.
Пример оригинального дизайна: п-образный домашний бар в классическом стиле с фасадами с утопленной филенкой, серыми фасадами, бежевым фартуком, фартуком из плитки кабанчик и темным паркетным полом
Пример оригинального дизайна: п-образный домашний бар в классическом стиле с фасадами с утопленной филенкой, серыми фасадами, бежевым фартуком, фартуком из плитки кабанчик и темным паркетным полом

Идея дизайна: прямой домашний бар в классическом стиле с мойкой, врезной мойкой, фасадами с декоративным кантом, белыми фасадами, мраморной столешницей, бежевым фартуком и фартуком из плитки кабанчик

Стильный дизайн: параллельный домашний бар среднего размера в классическом стиле с открытыми фасадами, светлыми деревянными фасадами, бежевым фартуком, фартуком из терракотовой плитки, полом из терракотовой плитки, мойкой, врезной мойкой и гранитной столешницей - последний тренд

На фото: маленький прямой домашний бар в классическом стиле с мойкой, врезной мойкой, фасадами с утопленной филенкой, серыми фасадами, столешницей из известняка, бежевым фартуком, паркетным полом среднего тона, коричневым полом и серой столешницей для на участке и в саду с

Heath tile
Farrow and Ball Inchyra cabinets
Vintage stools, Sub Zero Appliances
На фото: маленький прямой домашний бар в классическом стиле с открытыми фасадами, серыми фасадами, столешницей из кварцита, бежевым фартуком, паркетным полом среднего тона, коричневым полом и белой столешницей для на участке и в саду
На фото: маленький прямой домашний бар в классическом стиле с открытыми фасадами, серыми фасадами, столешницей из кварцита, бежевым фартуком, паркетным полом среднего тона, коричневым полом и белой столешницей для на участке и в саду

На фото: прямой домашний бар среднего размера в классическом стиле с мойкой, врезной мойкой, фасадами с декоративным кантом, черными фасадами, гранитной столешницей, бежевым фартуком, фартуком из керамической плитки, темным паркетным полом, коричневым полом и разноцветной столешницей с
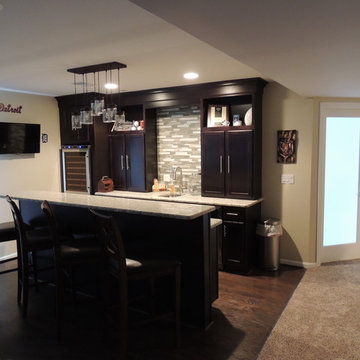
Источник вдохновения для домашнего уюта: прямой домашний бар среднего размера в классическом стиле с барной стойкой, фасадами в стиле шейкер, темными деревянными фасадами, гранитной столешницей, фартуком из стеклянной плитки, темным паркетным полом и бежевым фартуком
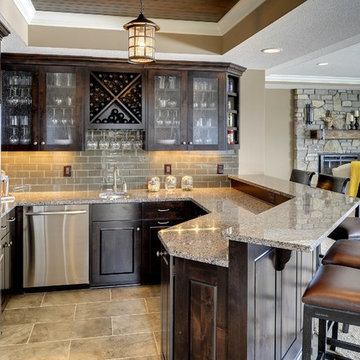
Stainless steel appliances in basement wet bar. Subway tile backsplash. Large floor tiles. Stone countertops. Photography by Spacecrafting.
Идея дизайна: большой п-образный домашний бар в классическом стиле с барной стойкой, фасадами в стиле шейкер, темными деревянными фасадами, бежевым фартуком и фартуком из плитки кабанчик
Идея дизайна: большой п-образный домашний бар в классическом стиле с барной стойкой, фасадами в стиле шейкер, темными деревянными фасадами, бежевым фартуком и фартуком из плитки кабанчик
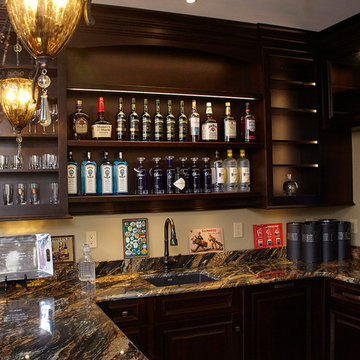
Plenty of open shelving for bottles of liquor and glasses and plenty of closed storage below the counters. The Asko dishwasher is to the right of the sink and is hidden behind a decorative door panel so it looks just like a cabinet!

На фото: большой угловой домашний бар в классическом стиле с барной стойкой, врезной мойкой, фасадами с выступающей филенкой, фасадами цвета дерева среднего тона, гранитной столешницей, бежевым фартуком, фартуком из каменной плитки и паркетным полом среднего тона с
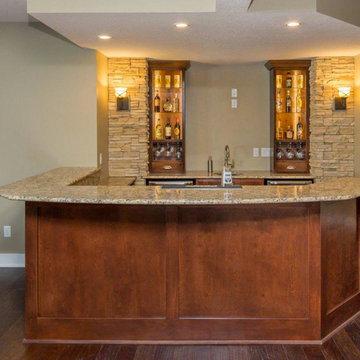
Идея дизайна: угловой домашний бар среднего размера в классическом стиле с мойкой, врезной мойкой, фасадами в стиле шейкер, фасадами цвета дерева среднего тона, гранитной столешницей, бежевым фартуком, фартуком из каменной плитки и темным паркетным полом

Only a few minutes from the project to the Right (Another Minnetonka Finished Basement) this space was just as cluttered, dark, and underutilized.
Done in tandem with Landmark Remodeling, this space had a specific aesthetic: to be warm, with stained cabinetry, a gas fireplace, and a wet bar.
They also have a musically inclined son who needed a place for his drums and piano. We had ample space to accommodate everything they wanted.
We decided to move the existing laundry to another location, which allowed for a true bar space and two-fold, a dedicated laundry room with folding counter and utility closets.
The existing bathroom was one of the scariest we've seen, but we knew we could save it.
Overall the space was a huge transformation!
Photographer- Height Advantages
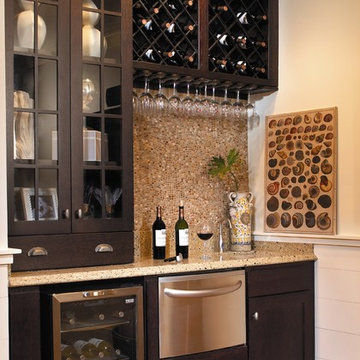
На фото: прямой домашний бар среднего размера в классическом стиле с мойкой, стеклянными фасадами, темными деревянными фасадами, бежевым фартуком и фартуком из плитки мозаики

This steeply sloped property was converted into a backyard retreat through the use of natural and man-made stone. The natural gunite swimming pool includes a sundeck and waterfall and is surrounded by a generous paver patio, seat walls and a sunken bar. A Koi pond, bocce court and night-lighting provided add to the interest and enjoyment of this landscape.
This beautiful redesign was also featured in the Interlock Design Magazine. Explained perfectly in ICPI, “Some spa owners might be jealous of the newly revamped backyard of Wayne, NJ family: 5,000 square feet of outdoor living space, complete with an elevated patio area, pool and hot tub lined with natural rock, a waterfall bubbling gently down from a walkway above, and a cozy fire pit tucked off to the side. The era of kiddie pools, Coleman grills and fold-up lawn chairs may be officially over.”
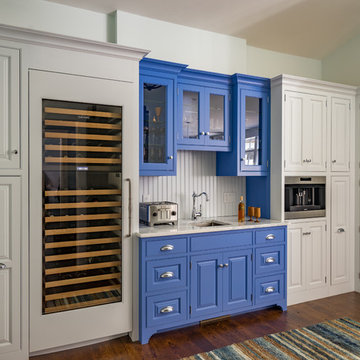
SKI Design - Suzy Kennedy, Smook Architecture and Design, Eric Roth Photography
На фото: домашний бар в классическом стиле с мойкой, врезной мойкой, стеклянными фасадами, синими фасадами, бежевым фартуком, темным паркетным полом и бежевой столешницей с
На фото: домашний бар в классическом стиле с мойкой, врезной мойкой, стеклянными фасадами, синими фасадами, бежевым фартуком, темным паркетным полом и бежевой столешницей с

A young family moving from NYC to their first house in Westchester County found this spacious colonial in Mt. Kisco New York. With sweeping lawns and total privacy, the home offered the perfect setting for raising their family. The dated kitchen was gutted but did not require any additional square footage to accommodate a new, classic white kitchen with polished nickel hardware and gold toned pendant lanterns. 2 dishwashers flank the large sink on either side, with custom waste and recycling storage under the sink. Kitchen design and custom cabinetry by Studio Dearborn. Architect Brad DeMotte. Interior design finishes by Elizabeth Thurer Interior Design. Calcatta Picasso marble countertops by Rye Marble and Stone. Appliances by Wolf and Subzero; range hood insert by Best. Cabinetry color: Benjamin Moore White Opulence. Hardware by Jeffrey Alexander Belcastel collection. Backsplash tile by Nanacq in 3x6 white glossy available from Lima Tile, Stamford. Bar faucet: Signature Hardware. Bar sink: Elkay Asana. Photography Neil Landino.
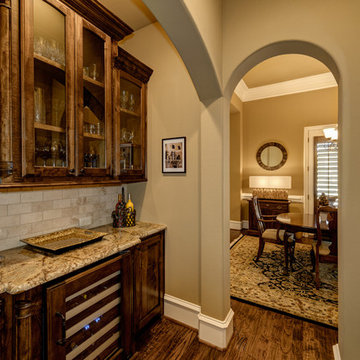
James Wilson
На фото: прямой домашний бар среднего размера в классическом стиле с стеклянными фасадами, темными деревянными фасадами, гранитной столешницей, бежевым фартуком, фартуком из каменной плитки и темным паркетным полом
На фото: прямой домашний бар среднего размера в классическом стиле с стеклянными фасадами, темными деревянными фасадами, гранитной столешницей, бежевым фартуком, фартуком из каменной плитки и темным паркетным полом
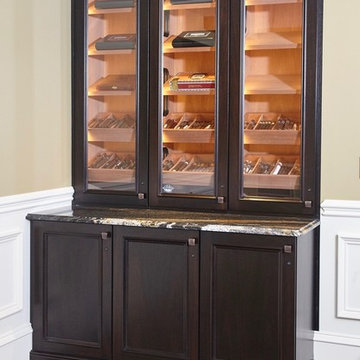
This customized humidor sits in the corner of the "Man Cave" and features the same "Trevi" hardware and "Magma Gold" granite that were used in the bar area. This "Man Cave" utilizes two commercial "smoke eater" units to keep the air circulating and prevents the space from smelling like cigars! These units are miracle workers as you could not detect the slightest trace of cigar odor!
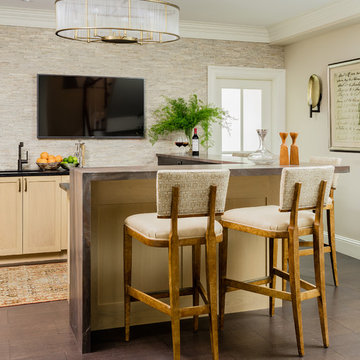
Basement Lounge, Michael J Lee Photography
Свежая идея для дизайна: домашний бар в классическом стиле с полом из бамбука, коричневым полом, барной стойкой, фасадами в стиле шейкер, светлыми деревянными фасадами, бежевым фартуком и фартуком из каменной плитки - отличное фото интерьера
Свежая идея для дизайна: домашний бар в классическом стиле с полом из бамбука, коричневым полом, барной стойкой, фасадами в стиле шейкер, светлыми деревянными фасадами, бежевым фартуком и фартуком из каменной плитки - отличное фото интерьера
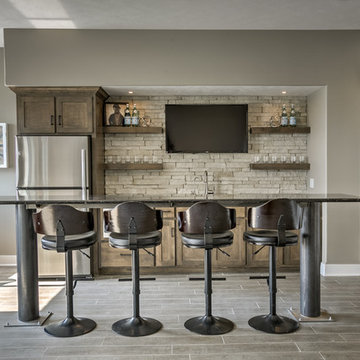
Пример оригинального дизайна: большой прямой домашний бар в классическом стиле с барной стойкой, врезной мойкой, фасадами в стиле шейкер, темными деревянными фасадами, бежевым фартуком, фартуком из каменной плитки и серым полом
Домашний бар в классическом стиле с бежевым фартуком – фото дизайна интерьера
1