Домашний бар в стиле кантри с бежевым фартуком – фото дизайна интерьера
Сортировать:
Бюджет
Сортировать:Популярное за сегодня
1 - 20 из 162 фото
1 из 3

A Dillard-Jones Builders design – this home takes advantage of 180-degree views and pays homage to the home’s natural surroundings with stone and timber details throughout the home.
Photographer: Fred Rollison Photography

This is a awesome basement...thank you Steve and Janice for letting Pro Basement bring your vision to life.
Larry Otte
Стильный дизайн: большой домашний бар в стиле кантри с полом из керамической плитки, барной стойкой, фасадами с выступающей филенкой, гранитной столешницей, бежевым фартуком, фартуком из каменной плитки, разноцветным полом и темными деревянными фасадами - последний тренд
Стильный дизайн: большой домашний бар в стиле кантри с полом из керамической плитки, барной стойкой, фасадами с выступающей филенкой, гранитной столешницей, бежевым фартуком, фартуком из каменной плитки, разноцветным полом и темными деревянными фасадами - последний тренд
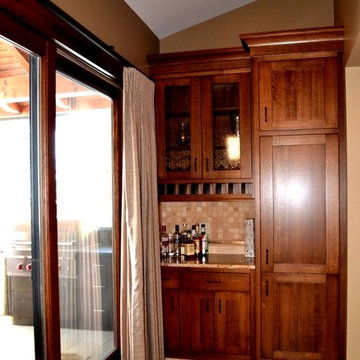
Стильный дизайн: маленький прямой домашний бар в стиле кантри с мойкой, фасадами с утопленной филенкой, темными деревянными фасадами, гранитной столешницей, бежевым фартуком, фартуком из каменной плитки, полом из травертина и бежевым полом без раковины для на участке и в саду - последний тренд
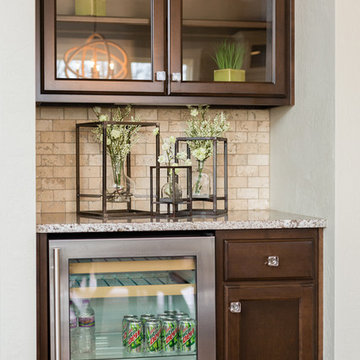
With a beautiful light taupe color pallet, this shabby chic retreat combines beautiful natural stone and rustic barn board wood to create a farmhouse like abode. High ceilings, open floor plans and unique design touches all work together in creating this stunning retreat.
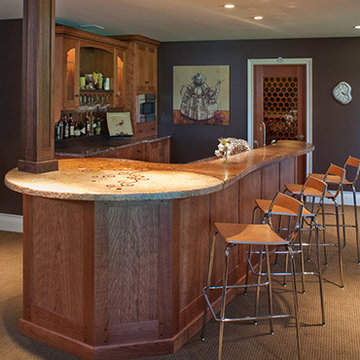
Идея дизайна: угловой домашний бар среднего размера в стиле кантри с мойкой, фасадами с утопленной филенкой, коричневыми фасадами, гранитной столешницей, бежевым фартуком и ковровым покрытием

This beautiful showcase home offers a blend of crisp, uncomplicated modern lines and a touch of farmhouse architectural details. The 5,100 square feet single level home with 5 bedrooms, 3 ½ baths with a large vaulted bonus room over the garage is delightfully welcoming.
For more photos of this project visit our website: https://wendyobrienid.com.
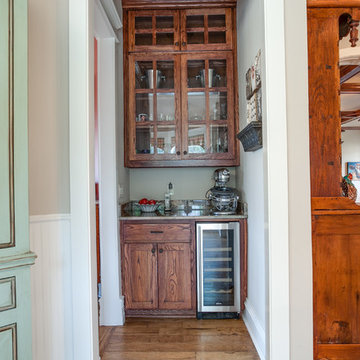
Ariana Miller with ANM Photography. www.anmphoto.com
Стильный дизайн: маленький прямой домашний бар в стиле кантри с мойкой, стеклянными фасадами, фасадами цвета дерева среднего тона, гранитной столешницей, бежевым фартуком и паркетным полом среднего тона для на участке и в саду - последний тренд
Стильный дизайн: маленький прямой домашний бар в стиле кантри с мойкой, стеклянными фасадами, фасадами цвета дерева среднего тона, гранитной столешницей, бежевым фартуком и паркетным полом среднего тона для на участке и в саду - последний тренд

This wetbar is part of a very open family room Reclaimed brick veneer is used as the backsplash. The floating shelves have LED light strips routered in and antique mirrors enhance the rustic look.
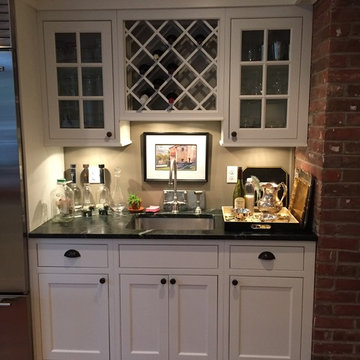
Peter Pratley
Идея дизайна: маленький прямой домашний бар в стиле кантри с мойкой, врезной мойкой, фасадами в стиле шейкер, белыми фасадами, бежевым фартуком, паркетным полом среднего тона и коричневым полом для на участке и в саду
Идея дизайна: маленький прямой домашний бар в стиле кантри с мойкой, врезной мойкой, фасадами в стиле шейкер, белыми фасадами, бежевым фартуком, паркетным полом среднего тона и коричневым полом для на участке и в саду

Interior Designer: Simons Design Studio
Builder: Magleby Construction
Photography: Allison Niccum
Пример оригинального дизайна: прямой домашний бар в стиле кантри с мойкой, врезной мойкой, фасадами с утопленной филенкой, белыми фасадами, бежевым фартуком, ковровым покрытием, бежевым полом и белой столешницей
Пример оригинального дизайна: прямой домашний бар в стиле кантри с мойкой, врезной мойкой, фасадами с утопленной филенкой, белыми фасадами, бежевым фартуком, ковровым покрытием, бежевым полом и белой столешницей
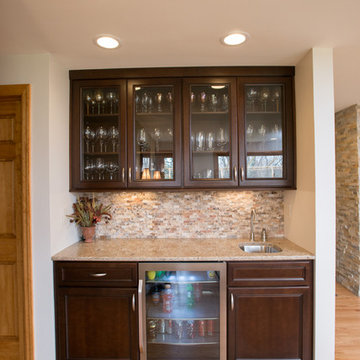
На фото: прямой домашний бар среднего размера в стиле кантри с мойкой, врезной мойкой, фасадами с утопленной филенкой, темными деревянными фасадами, бежевым фартуком и паркетным полом среднего тона с
Стильный дизайн: большой прямой домашний бар в стиле кантри с мойкой, врезной мойкой, фасадами с выступающей филенкой, черными фасадами, бежевым фартуком, фартуком из керамической плитки, темным паркетным полом и коричневым полом - последний тренд
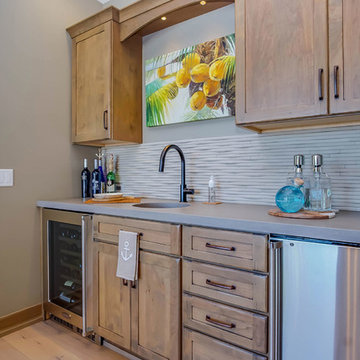
На фото: прямой домашний бар среднего размера в стиле кантри с мойкой, врезной мойкой, фасадами в стиле шейкер, фасадами цвета дерева среднего тона, столешницей из кварцевого агломерата, бежевым фартуком, фартуком из плитки мозаики, светлым паркетным полом и бежевым полом с
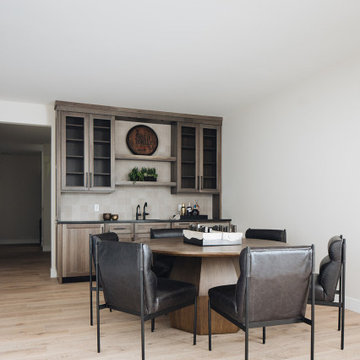
Wet bar and game area featuring wood cabinetry with metal mesh insets, white backsplash, undermount sink, microwave, and round dining table.
Источник вдохновения для домашнего уюта: большой прямой домашний бар в стиле кантри с мойкой, врезной мойкой, фасадами с утопленной филенкой, фасадами цвета дерева среднего тона, столешницей из кварцевого агломерата, бежевым фартуком, фартуком из керамогранитной плитки, светлым паркетным полом, бежевым полом и черной столешницей
Источник вдохновения для домашнего уюта: большой прямой домашний бар в стиле кантри с мойкой, врезной мойкой, фасадами с утопленной филенкой, фасадами цвета дерева среднего тона, столешницей из кварцевого агломерата, бежевым фартуком, фартуком из керамогранитной плитки, светлым паркетным полом, бежевым полом и черной столешницей

Пример оригинального дизайна: маленький прямой домашний бар в стиле кантри с фасадами в стиле шейкер, бежевыми фасадами, гранитной столешницей, бежевым фартуком, фартуком из плитки кабанчик и полом из винила без раковины для на участке и в саду
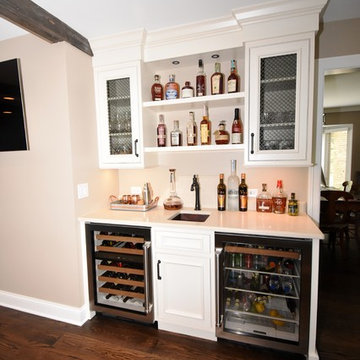
На фото: маленький прямой домашний бар в стиле кантри с мойкой, врезной мойкой, фасадами с декоративным кантом, белыми фасадами, столешницей из кварцевого агломерата, бежевым фартуком, паркетным полом среднего тона, коричневым полом и бежевой столешницей для на участке и в саду
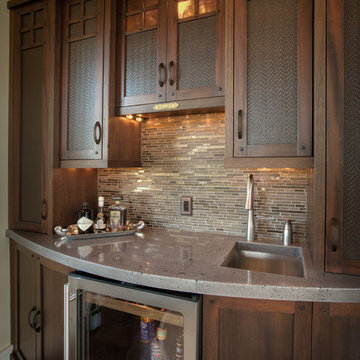
Идея дизайна: прямой домашний бар среднего размера в стиле кантри с мойкой, врезной мойкой, фасадами в стиле шейкер, темными деревянными фасадами, столешницей из нержавеющей стали, бежевым фартуком, фартуком из удлиненной плитки и темным паркетным полом
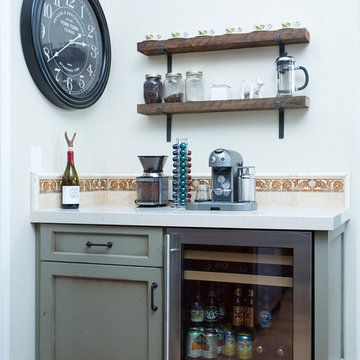
Jan Kepler Designer,
Plato Woodwork Custom Cabinetry,
Contractor: Frank Cullen,
Photography:: Elliott Johnson
Идея дизайна: большой угловой домашний бар в стиле кантри с врезной мойкой, фасадами с выступающей филенкой, темными деревянными фасадами, столешницей из кварцевого агломерата, бежевым фартуком, фартуком из каменной плитки и паркетным полом среднего тона
Идея дизайна: большой угловой домашний бар в стиле кантри с врезной мойкой, фасадами с выступающей филенкой, темными деревянными фасадами, столешницей из кварцевого агломерата, бежевым фартуком, фартуком из каменной плитки и паркетным полом среднего тона

This 2-story home with first-floor owner’s suite includes a 3-car garage and an inviting front porch. A dramatic 2-story ceiling welcomes you into the foyer where hardwood flooring extends throughout the main living areas of the home including the dining room, great room, kitchen, and breakfast area. The foyer is flanked by the study to the right and the formal dining room with stylish coffered ceiling and craftsman style wainscoting to the left. The spacious great room with 2-story ceiling includes a cozy gas fireplace with custom tile surround. Adjacent to the great room is the kitchen and breakfast area. The kitchen is well-appointed with Cambria quartz countertops with tile backsplash, attractive cabinetry and a large pantry. The sunny breakfast area provides access to the patio and backyard. The owner’s suite with includes a private bathroom with 6’ tile shower with a fiberglass base, free standing tub, and an expansive closet. The 2nd floor includes a loft, 2 additional bedrooms and 2 full bathrooms.
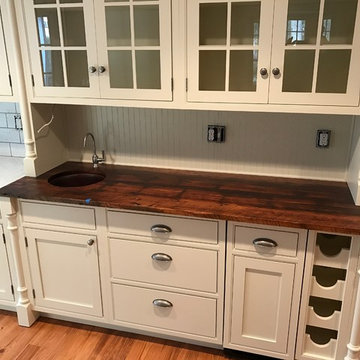
Свежая идея для дизайна: огромный угловой домашний бар в стиле кантри с бежевыми фасадами, деревянной столешницей, бежевым фартуком, фартуком из дерева, мойкой, врезной мойкой, стеклянными фасадами и паркетным полом среднего тона - отличное фото интерьера
Домашний бар в стиле кантри с бежевым фартуком – фото дизайна интерьера
1