Домашний бар в классическом стиле с столешницей из кварцевого агломерата – фото дизайна интерьера
Сортировать:
Бюджет
Сортировать:Популярное за сегодня
1 - 20 из 689 фото
1 из 3

A fresh take on traditional style, this sprawling suburban home draws its occupants together in beautifully, comfortably designed spaces that gather family members for companionship, conversation, and conviviality. At the same time, it adroitly accommodates a crowd, and facilitates large-scale entertaining with ease. This balance of private intimacy and public welcome is the result of Soucie Horner’s deft remodeling of the original floor plan and creation of an all-new wing comprising functional spaces including a mudroom, powder room, laundry room, and home office, along with an exciting, three-room teen suite above. A quietly orchestrated symphony of grayed blues unites this home, from Soucie Horner Collections custom furniture and rugs, to objects, accessories, and decorative exclamationpoints that punctuate the carefully synthesized interiors. A discerning demonstration of family-friendly living at its finest.

Wet bar features glass cabinetry with glass shelving to showcase the owners' alcohol collection, a paneled Sub Zero wine frig with glass door and paneled drawers, arabesque glass tile back splash and a custom crystal stemware cabinet with glass doors and glass shelving. The wet bar also has up lighting at the crown and under cabinet lighting, switched separately and operated by remote control.
Jack Cook Photography
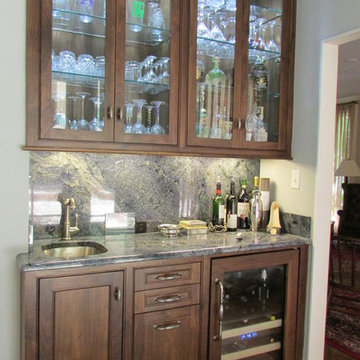
Designer Kirk Thomas
На фото: маленький прямой домашний бар в классическом стиле с мойкой, врезной мойкой, стеклянными фасадами, темными деревянными фасадами, столешницей из кварцевого агломерата, серым фартуком, фартуком из каменной плиты и темным паркетным полом для на участке и в саду
На фото: маленький прямой домашний бар в классическом стиле с мойкой, врезной мойкой, стеклянными фасадами, темными деревянными фасадами, столешницей из кварцевого агломерата, серым фартуком, фартуком из каменной плиты и темным паркетным полом для на участке и в саду

Свежая идея для дизайна: большой параллельный домашний бар в классическом стиле с мойкой, врезной мойкой, темными деревянными фасадами, столешницей из кварцевого агломерата, белым фартуком, фартуком из кварцевого агломерата, полом из винила, коричневым полом и белой столешницей - отличное фото интерьера

Executive wine bar created with our CEO in mind. Masculine features in color and wood with custom cabinetry, glass & marble backsplash and topped off with Cambria on the counter. Floating shelves offer display for accessories and the array of stemware invite one to step up for a pour.
Photography by Lydia Cutter
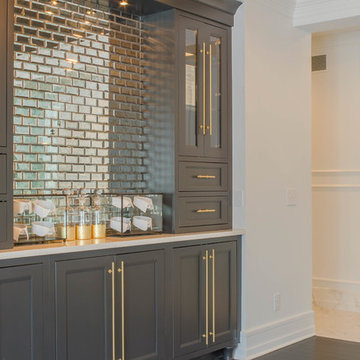
На фото: прямой домашний бар среднего размера в классическом стиле с фасадами с утопленной филенкой, серыми фасадами, столешницей из кварцевого агломерата, фартуком из стеклянной плитки, темным паркетным полом, коричневым полом и белой столешницей без раковины с
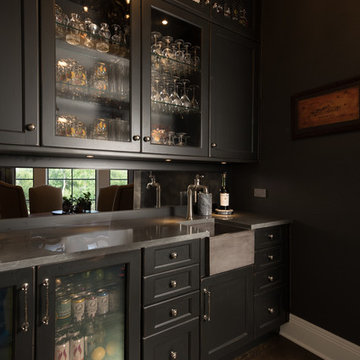
Home wet bar with glass cabinetry and a built-in farmhouse style sink
На фото: прямой домашний бар среднего размера в классическом стиле с мойкой, монолитной мойкой, стеклянными фасадами, темными деревянными фасадами, столешницей из кварцевого агломерата, зеркальным фартуком, темным паркетным полом, коричневым полом и серой столешницей
На фото: прямой домашний бар среднего размера в классическом стиле с мойкой, монолитной мойкой, стеклянными фасадами, темными деревянными фасадами, столешницей из кварцевого агломерата, зеркальным фартуком, темным паркетным полом, коричневым полом и серой столешницей

Custom Basement Bar Design by Natalie Fuglestveit Interior Design, Calgary & Kelowna Interior Design Firm. Featuring Caesarstone Raw Concrete quartz countertops, symmetrical bar design, ebony oak custom millwork, antique glass backed open shelves, wine fridges, and bar sink.
Photo Credit: Lindsay Nichols Photography.
Contractor: Triangle Enterprises Ltd.
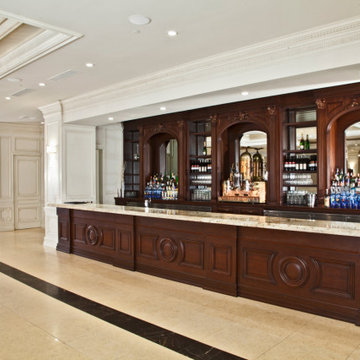
Custom commercial woodwork by WL Kitchen & Home.
For more projects visit our website wlkitchenandhome.com
.
.
.
#woodworker #luxurywoodworker #commercialfurniture #commercialwoodwork #carpentry #commercialcarpentry #bussinesrenovation #countryclub #restaurantwoodwork #millwork #woodpanel #traditionaldecor #wedingdecor #dinnerroom #cofferedceiling #commercialceiling #restaurantciling #luxurydecoration #mansionfurniture #custombar #commercialbar #buffettable #partyfurniture #restaurantfurniture #interirdesigner #commercialdesigner #elegantbusiness #elegantstyle #luxuryoffice

Источник вдохновения для домашнего уюта: параллельный домашний бар среднего размера в классическом стиле с врезной мойкой, фасадами с декоративным кантом, белыми фасадами, столешницей из кварцевого агломерата, белым фартуком, фартуком из керамической плитки, темным паркетным полом, коричневым полом и белой столешницей
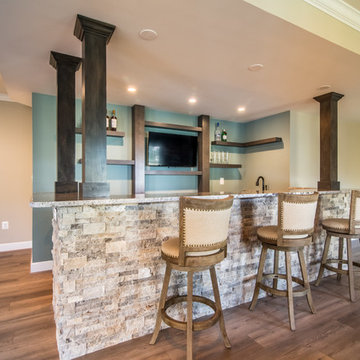
Visit Our State Of The Art Showrooms!
New Fairfax Location:
3891 Pickett Road #001
Fairfax, VA 22031
Leesburg Location:
12 Sycolin Rd SE,
Leesburg, VA 20175
Renee Alexander Photography

Beverage Center
Источник вдохновения для домашнего уюта: большой прямой домашний бар в классическом стиле с фасадами в стиле шейкер, фасадами цвета дерева среднего тона, столешницей из кварцевого агломерата, разноцветным фартуком, фартуком из кирпича, паркетным полом среднего тона, коричневым полом и белой столешницей без мойки, раковины
Источник вдохновения для домашнего уюта: большой прямой домашний бар в классическом стиле с фасадами в стиле шейкер, фасадами цвета дерева среднего тона, столешницей из кварцевого агломерата, разноцветным фартуком, фартуком из кирпича, паркетным полом среднего тона, коричневым полом и белой столешницей без мойки, раковины
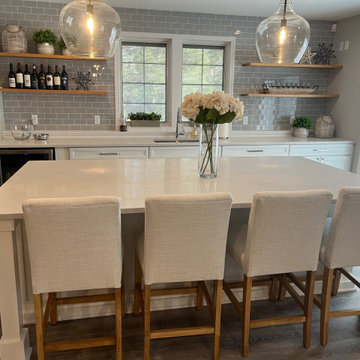
На фото: большой прямой домашний бар в классическом стиле с фасадами в стиле шейкер, белыми фасадами, столешницей из кварцевого агломерата, серым фартуком, фартуком из плитки кабанчик, белой столешницей, мойкой, врезной мойкой, паркетным полом среднего тона и коричневым полом с
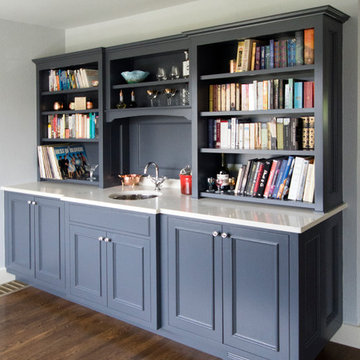
Идея дизайна: большой прямой домашний бар в классическом стиле с мойкой, врезной мойкой, фасадами с декоративным кантом, серыми фасадами, столешницей из кварцевого агломерата и темным паркетным полом

Marshall Evan Photography
На фото: огромный прямой домашний бар в классическом стиле с фасадами в стиле шейкер, столешницей из кварцевого агломерата, паркетным полом среднего тона, белой столешницей, мойкой, врезной мойкой, серыми фасадами и фартуком из дерева с
На фото: огромный прямой домашний бар в классическом стиле с фасадами в стиле шейкер, столешницей из кварцевого агломерата, паркетным полом среднего тона, белой столешницей, мойкой, врезной мойкой, серыми фасадами и фартуком из дерева с
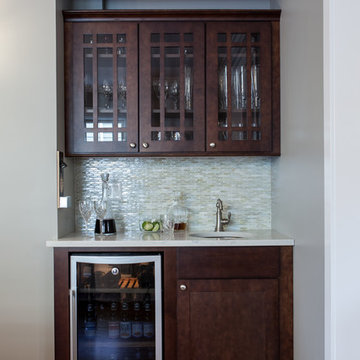
Download our free ebook, Remodeling a House, Creating a Home. DOWNLOAD NOW
Studio West Photography

Идея дизайна: прямой домашний бар среднего размера в классическом стиле с мойкой, врезной мойкой, белыми фасадами, столешницей из кварцевого агломерата, черным фартуком, фартуком из керамической плитки, темным паркетным полом, черной столешницей, фасадами с утопленной филенкой и коричневым полом

Warm taupe kitchen cabinets and crisp white kitchen island lend a modern, yet warm feel to this beautiful kitchen. This kitchen has luxe elements at every turn, but it stills feels comfortable and inviting.
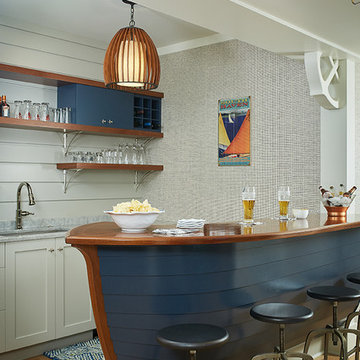
Builder: Segard Builders
Photographer: Ashley Avila Photography
Symmetry and traditional sensibilities drive this homes stately style. Flanking garages compliment a grand entrance and frame a roundabout style motor court. On axis, and centered on the homes roofline is a traditional A-frame dormer. The walkout rear elevation is covered by a paired column gallery that is connected to the main levels living, dining, and master bedroom. Inside, the foyer is centrally located, and flanked to the right by a grand staircase. To the left of the foyer is the homes private master suite featuring a roomy study, expansive dressing room, and bedroom. The dining room is surrounded on three sides by large windows and a pair of French doors open onto a separate outdoor grill space. The kitchen island, with seating for seven, is strategically placed on axis to the living room fireplace and the dining room table. Taking a trip down the grand staircase reveals the lower level living room, which serves as an entertainment space between the private bedrooms to the left and separate guest bedroom suite to the right. Rounding out this plans key features is the attached garage, which has its own separate staircase connecting it to the lower level as well as the bonus room above.

Interior Design by Gail Barley Interiors
Photography by Trevor Ward
Источник вдохновения для домашнего уюта: прямой домашний бар среднего размера в классическом стиле с фасадами с утопленной филенкой, белыми фасадами, столешницей из кварцевого агломерата, белым фартуком, паркетным полом среднего тона, коричневым полом и зеркальным фартуком без раковины
Источник вдохновения для домашнего уюта: прямой домашний бар среднего размера в классическом стиле с фасадами с утопленной филенкой, белыми фасадами, столешницей из кварцевого агломерата, белым фартуком, паркетным полом среднего тона, коричневым полом и зеркальным фартуком без раковины
Домашний бар в классическом стиле с столешницей из кварцевого агломерата – фото дизайна интерьера
1