Домашний бар в классическом стиле с столешницей из кварцевого агломерата – фото дизайна интерьера
Сортировать:
Бюджет
Сортировать:Популярное за сегодня
41 - 60 из 692 фото
1 из 3
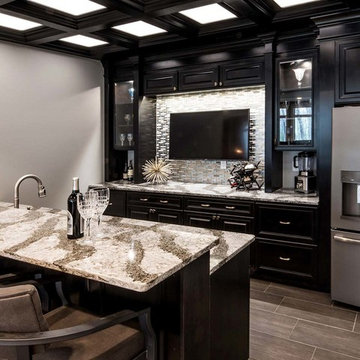
Пример оригинального дизайна: параллельный домашний бар в классическом стиле с мойкой, фасадами с выступающей филенкой, черными фасадами, столешницей из кварцевого агломерата, разноцветным фартуком, фартуком из металлической плитки, полом из керамической плитки, коричневым полом и бежевой столешницей
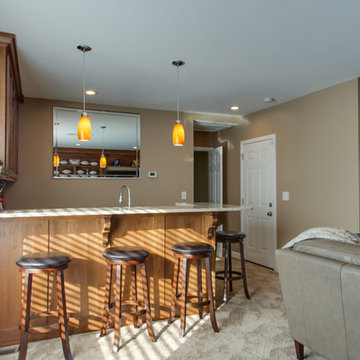
Свежая идея для дизайна: угловой домашний бар среднего размера в классическом стиле с барной стойкой, врезной мойкой, фасадами с утопленной филенкой, темными деревянными фасадами, столешницей из кварцевого агломерата и полом из керамической плитки - отличное фото интерьера
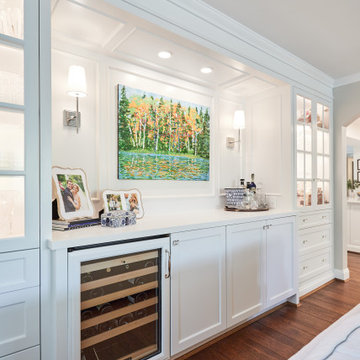
Photography: Viktor Ramos
На фото: параллельный домашний бар среднего размера в классическом стиле с фасадами в стиле шейкер, белыми фасадами, столешницей из кварцевого агломерата, белым фартуком, фартуком из дерева, паркетным полом среднего тона, коричневым полом и белой столешницей без мойки
На фото: параллельный домашний бар среднего размера в классическом стиле с фасадами в стиле шейкер, белыми фасадами, столешницей из кварцевого агломерата, белым фартуком, фартуком из дерева, паркетным полом среднего тона, коричневым полом и белой столешницей без мойки
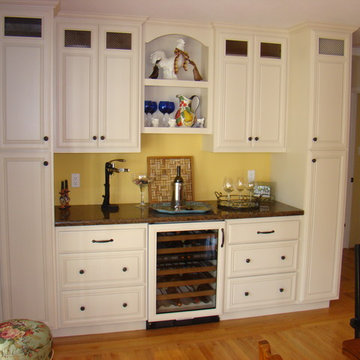
Пример оригинального дизайна: прямой домашний бар среднего размера в классическом стиле с мойкой, фасадами с выступающей филенкой, белыми фасадами, столешницей из кварцевого агломерата, светлым паркетным полом, коричневым полом и черной столешницей
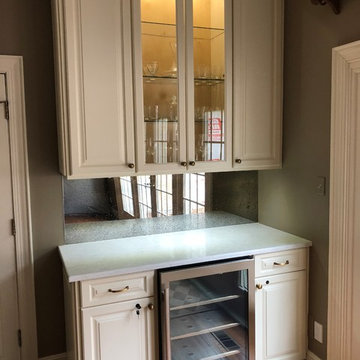
Источник вдохновения для домашнего уюта: маленький прямой домашний бар в классическом стиле с мойкой, фасадами с выступающей филенкой, белыми фасадами, столешницей из кварцевого агломерата, зеркальным фартуком, паркетным полом среднего тона, коричневым полом и белой столешницей для на участке и в саду
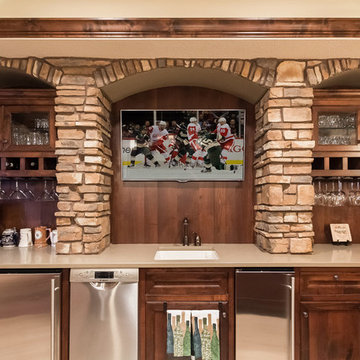
Stone feature at back bar ©Finished Basement Company
Идея дизайна: п-образный домашний бар среднего размера в классическом стиле с барной стойкой, врезной мойкой, фасадами с утопленной филенкой, темными деревянными фасадами, столешницей из кварцевого агломерата, коричневым фартуком, фартуком из дерева, полом из керамогранита, бежевым полом и бежевой столешницей
Идея дизайна: п-образный домашний бар среднего размера в классическом стиле с барной стойкой, врезной мойкой, фасадами с утопленной филенкой, темными деревянными фасадами, столешницей из кварцевого агломерата, коричневым фартуком, фартуком из дерева, полом из керамогранита, бежевым полом и бежевой столешницей
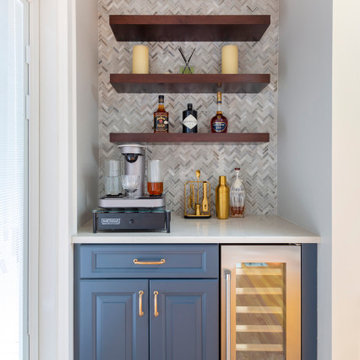
The large picture window allows a ton of natural light to pour into the space and brighten up the two-tone cabinetry. With raised panel cabinet doors, the kitchen is traditional and matches the elegant style of this comfortable home. The back of the kitchen has a small dry bar, while the front has a dedicated coffee bar - not to mention the awesome pot filler at the range!
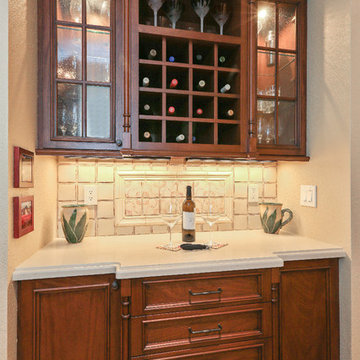
This beautiful traditional home remodel by our Lafayette studio exemplifies timeless elegance. The kitchen backsplash adds a touch of modern flair to the classic design. The relaxing bathroom feels like a sanctuary, with high-end finishes creating a spa-like atmosphere. The home bar is perfect for entertaining, and the stunning fireplace is the focal point of the cozy living area. Overall, this remodel seamlessly blends traditional and modern elements to create a warm and inviting space.
---
Project by Douglah Designs. Their Lafayette-based design-build studio serves San Francisco's East Bay areas, including Orinda, Moraga, Walnut Creek, Danville, Alamo Oaks, Diablo, Dublin, Pleasanton, Berkeley, Oakland, and Piedmont.
For more about Douglah Designs, click here: http://douglahdesigns.com/
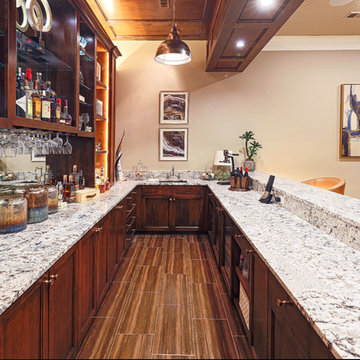
Пример оригинального дизайна: большой параллельный домашний бар в классическом стиле с мойкой, открытыми фасадами, фасадами цвета дерева среднего тона, столешницей из кварцевого агломерата, ковровым покрытием, бежевым полом и бежевой столешницей

Пример оригинального дизайна: большой п-образный домашний бар в классическом стиле с барной стойкой, врезной мойкой, фасадами с утопленной филенкой, серыми фасадами, столешницей из кварцевого агломерата, серым фартуком, фартуком из керамической плитки, полом из керамической плитки, серым полом и серой столешницей

На фото: большой п-образный домашний бар в классическом стиле с мойкой, врезной мойкой, фасадами с утопленной филенкой, бежевыми фасадами, столешницей из кварцевого агломерата, фартуком из дерева, светлым паркетным полом и черной столешницей
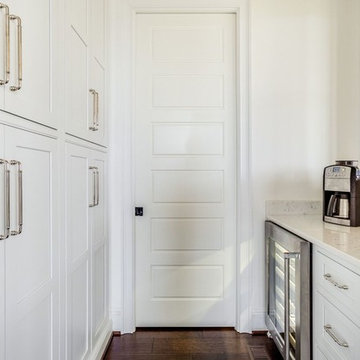
A new construction featuring a bright and spacious kitchen with shiplap walls and a brick back splash. Polished quartz counter tops gives the spaces a finished and glamorous feeling. A spacious master bathroom with His&Hers vanities and a walk-in shower give enough room for daily routines in the morning. The color palette exudes waterfront living in a luxurious manor.

Идея дизайна: большой п-образный домашний бар в классическом стиле с барной стойкой, врезной мойкой, фасадами с выступающей филенкой, столешницей из кварцевого агломерата, зеркальным фартуком, полом из сланца, коричневым полом, темными деревянными фасадами и бежевой столешницей
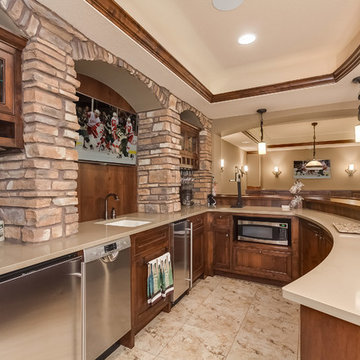
This spacious wet bar features a beautiful curved beige countertop that sits atop custom cabinets. The bar is equipped with a microwave, a dishwasher and a refrigerator for convenient entertaining. ©Finished Basement Company

Pool parties and sports-watching are cherished activities for the family of this 1961 ranch home in San Jose’s Willow Glen neighborhood. As the design process evolved, the idea of the Ultimate Cocktail Bar emerged and developed into an integral component of the new bright kitchen.

A fresh take on traditional style, this sprawling suburban home draws its occupants together in beautifully, comfortably designed spaces that gather family members for companionship, conversation, and conviviality. At the same time, it adroitly accommodates a crowd, and facilitates large-scale entertaining with ease. This balance of private intimacy and public welcome is the result of Soucie Horner’s deft remodeling of the original floor plan and creation of an all-new wing comprising functional spaces including a mudroom, powder room, laundry room, and home office, along with an exciting, three-room teen suite above. A quietly orchestrated symphony of grayed blues unites this home, from Soucie Horner Collections custom furniture and rugs, to objects, accessories, and decorative exclamationpoints that punctuate the carefully synthesized interiors. A discerning demonstration of family-friendly living at its finest.

With a desire to embrace deep wood tones and a more 'rustic' approach to sets the bar apart from the rest of the Kitchen - we designed the small area to include reclaimed wood accents and custom pipe storage for bar essentials.

We built this cabinetry as a beverage & snack area. The hanging shelf is coordinated with the fireplace mantel. We tiled the backsplash with Carrera Marble Subway Tile.

Shiloh Cabinetry, Custom paint by Sherwin Williams - Peppercorn. Yes, that's the fridge! Our favorite part of the kitchen... a coffee and wine bar! The devil is in the details!
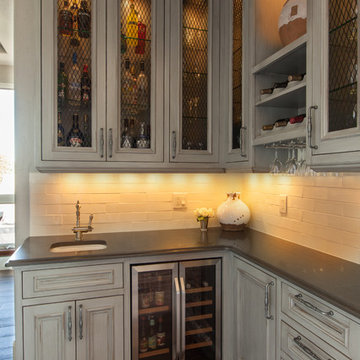
A complete kitchen makeover down to the studs, this project was a blend of french country kitchen styling with a hint of traditional and Industrial. We recreated the entire space for entertaining as well as tons of added cabinet storage space.
For more photos of this project visit our website: https://wendyobrienid.com.
Домашний бар в классическом стиле с столешницей из кварцевого агломерата – фото дизайна интерьера
3