Домашний бар в классическом стиле с полом из винила – фото дизайна интерьера
Сортировать:
Бюджет
Сортировать:Популярное за сегодня
1 - 20 из 238 фото
1 из 3

Свежая идея для дизайна: большой параллельный домашний бар в классическом стиле с мойкой, врезной мойкой, темными деревянными фасадами, столешницей из кварцевого агломерата, белым фартуком, фартуком из кварцевого агломерата, полом из винила, коричневым полом и белой столешницей - отличное фото интерьера

Идея дизайна: домашний бар в классическом стиле с фасадами в стиле шейкер, белыми фасадами, столешницей из кварцита, белым фартуком, фартуком из плитки кабанчик, полом из винила, коричневым полом и бежевой столешницей без мойки, раковины
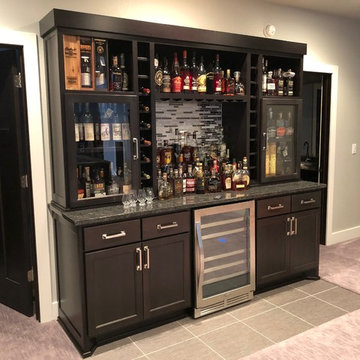
Custom liquor display cabinet made to look like it'd been in the house from the beginning.
На фото: прямой домашний бар среднего размера в классическом стиле с темными деревянными фасадами, гранитной столешницей, разноцветным фартуком, фартуком из стекла, полом из винила, разноцветным полом и разноцветной столешницей без раковины
На фото: прямой домашний бар среднего размера в классическом стиле с темными деревянными фасадами, гранитной столешницей, разноцветным фартуком, фартуком из стекла, полом из винила, разноцветным полом и разноцветной столешницей без раковины

Pool parties and sports-watching are cherished activities for the family of this 1961 ranch home in San Jose’s Willow Glen neighborhood. As the design process evolved, the idea of the Ultimate Cocktail Bar emerged and developed into an integral component of the new bright kitchen.

На фото: параллельный домашний бар среднего размера в классическом стиле с барной стойкой, врезной мойкой, фасадами с утопленной филенкой, белыми фасадами, столешницей из кварцита, зеленым фартуком, фартуком из стеклянной плитки и полом из винила

Tin ceilings, copper sink with copper accent blacksplash, built-in dart board with barn doors!
Идея дизайна: большой п-образный домашний бар в классическом стиле с мойкой, врезной мойкой, фасадами с утопленной филенкой, темными деревянными фасадами, гранитной столешницей, разноцветным фартуком, фартуком из керамической плитки, полом из винила, коричневым полом и бежевой столешницей
Идея дизайна: большой п-образный домашний бар в классическом стиле с мойкой, врезной мойкой, фасадами с утопленной филенкой, темными деревянными фасадами, гранитной столешницей, разноцветным фартуком, фартуком из керамической плитки, полом из винила, коричневым полом и бежевой столешницей
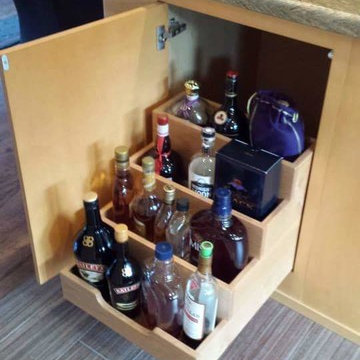
Идея дизайна: домашний бар среднего размера в классическом стиле с плоскими фасадами, светлыми деревянными фасадами и полом из винила
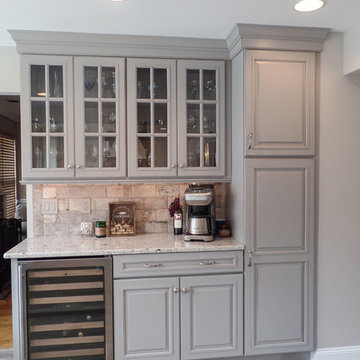
Wendy Amiano
Стильный дизайн: маленький прямой домашний бар в классическом стиле с фасадами с выступающей филенкой, серыми фасадами, гранитной столешницей, разноцветным фартуком, фартуком из керамической плитки и полом из винила без раковины для на участке и в саду - последний тренд
Стильный дизайн: маленький прямой домашний бар в классическом стиле с фасадами с выступающей филенкой, серыми фасадами, гранитной столешницей, разноцветным фартуком, фартуком из керамической плитки и полом из винила без раковины для на участке и в саду - последний тренд
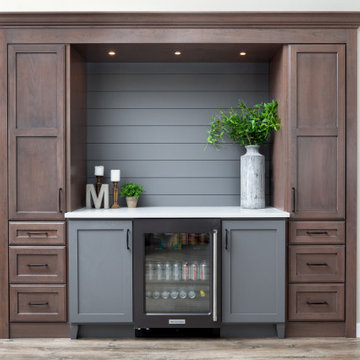
This built-in buffet off of the dining area features a mix of stained, cherry cabinetry and painted, gray cabinetry by Crystal Cabinets. Hardware is Subtle Surge by Berenson. Flooring is Mannington Adura Max, Aspen, Lodge. Wall color is Revere Pewter by Benjamin Moore.
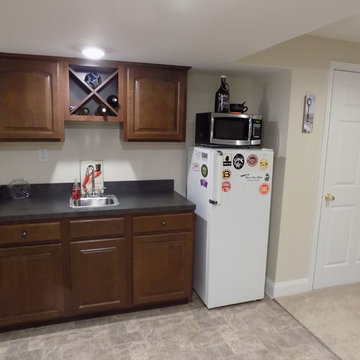
Arnie of Arnie's Home Improvements
Пример оригинального дизайна: маленький прямой домашний бар в классическом стиле с мойкой, накладной мойкой, фасадами с выступающей филенкой, темными деревянными фасадами, столешницей из ламината, бежевым фартуком и полом из винила для на участке и в саду
Пример оригинального дизайна: маленький прямой домашний бар в классическом стиле с мойкой, накладной мойкой, фасадами с выступающей филенкой, темными деревянными фасадами, столешницей из ламината, бежевым фартуком и полом из винила для на участке и в саду
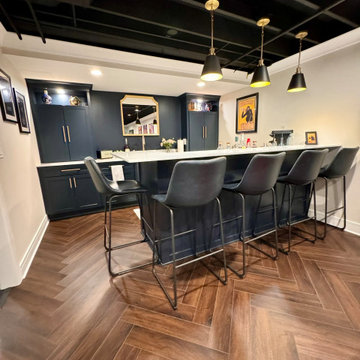
With a bar this fabulous in your own basement, who’d want to go out? It features two under counter refrigerators to keep cold beverages handy, a dishwasher so you don’t need to run glassware up and down the stairs, a glass rinsing faucet, and a microwave perfect for movie night popcorn. The navy blue cabinets, Carrara marble, brass hardware, and dark herringbone floors make it feel more like a luxury hotel bar than a basement. A lighted open top section in the wall cabinets displays decorative treasures while a base cabinet cleverly conceals utilities. I loved working on this project for some dear friends, and collaborated with their favorite contractor, Mastr-Jay Renovations, to pull this off.

Photo Credit - David Bader
Стильный дизайн: прямой домашний бар в классическом стиле с мойкой, врезной мойкой, фасадами с утопленной филенкой, темными деревянными фасадами, фартуком из дерева, коричневой столешницей и полом из винила - последний тренд
Стильный дизайн: прямой домашний бар в классическом стиле с мойкой, врезной мойкой, фасадами с утопленной филенкой, темными деревянными фасадами, фартуком из дерева, коричневой столешницей и полом из винила - последний тренд
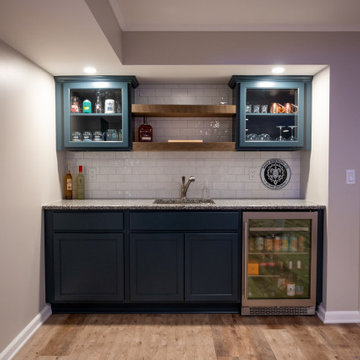
На фото: большой прямой домашний бар в классическом стиле с мойкой, врезной мойкой, гранитной столешницей, белым фартуком, фартуком из керамической плитки и полом из винила
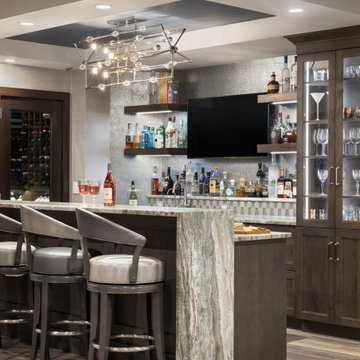
The client wanted to change their partially finished basement from an indoor play area for their children and pets to a club like atmosphere where they could entertain in the winter months, enjoy watching sports and share their favorite hobby, tasting wine. The design was realized by integrating a natural jog in the exterior wall which provided the perfect spot to recess the back-bar area, a television and lighted shelves to display liquor. The lighted shelving creates a cool illumination which adds to the club vibe. Tall illuminated glass door cabinets display glasses and bar ware. Under the counter you will find a dishwasher, sink, ice maker and liquor storage. The front bar contains an undercounter refrigerator, built in garbage/ recycle center and more custom storage for cases of beer, soda and mixers. A raised waterfall countertop has seating for six. High top tables add to the club feel and can be combined for communal style tastings. For the client’s extensive wine collection, a walk-in wine cellar anchors the bar. Glass panels showcase the bottles and illuminate the space with soft dramatic lighting. Extra high ceiling heights allowed for a dropped soffit around the bar for recessed lighting and created a tray ceiling to highlight the custom chrome and crystal light fixture
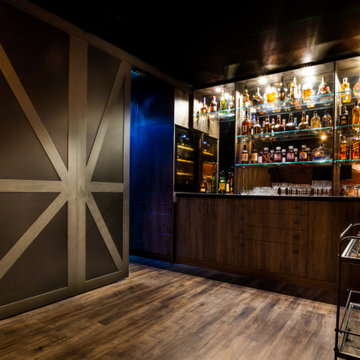
Home wine bar
Идея дизайна: параллельная бар-тележка в классическом стиле с фасадами цвета дерева среднего тона, столешницей из кварцевого агломерата, зеркальным фартуком, полом из винила, коричневым полом и черной столешницей без раковины
Идея дизайна: параллельная бар-тележка в классическом стиле с фасадами цвета дерева среднего тона, столешницей из кварцевого агломерата, зеркальным фартуком, полом из винила, коричневым полом и черной столешницей без раковины
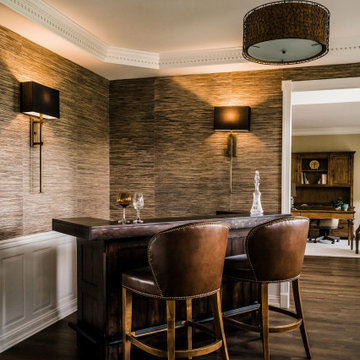
We transformed an out of date dining room to a classy bar room with grasscloth wallcovering, a new distressed freestanding bar from Pottery Barn, two Leathercraft bar stools, and new light fixtures from Currey and Company and Uttermost.
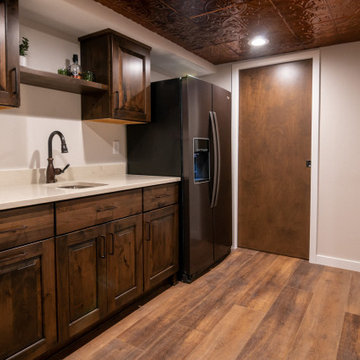
Only a few minutes from the project to the Right (Another Minnetonka Finished Basement) this space was just as cluttered, dark, and underutilized.
Done in tandem with Landmark Remodeling, this space had a specific aesthetic: to be warm, with stained cabinetry, a gas fireplace, and a wet bar.
They also have a musically inclined son who needed a place for his drums and piano. We had ample space to accommodate everything they wanted.
We decided to move the existing laundry to another location, which allowed for a true bar space and two-fold, a dedicated laundry room with folding counter and utility closets.
The existing bathroom was one of the scariest we've seen, but we knew we could save it.
Overall the space was a huge transformation!
Photographer- Height Advantages
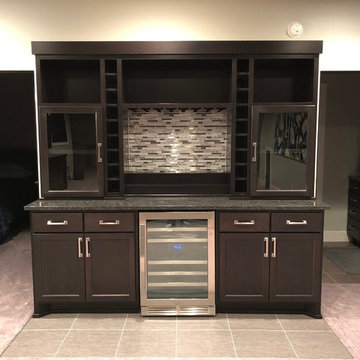
Completed project prior to being filled
Свежая идея для дизайна: прямой домашний бар среднего размера в классическом стиле с темными деревянными фасадами, гранитной столешницей, разноцветным фартуком, фартуком из стекла, полом из винила, разноцветным полом и разноцветной столешницей без раковины - отличное фото интерьера
Свежая идея для дизайна: прямой домашний бар среднего размера в классическом стиле с темными деревянными фасадами, гранитной столешницей, разноцветным фартуком, фартуком из стекла, полом из винила, разноцветным полом и разноцветной столешницей без раковины - отличное фото интерьера
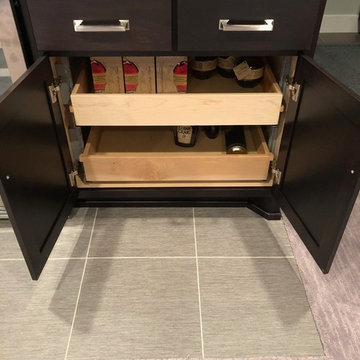
General base cabinet roll-out storage in right lower cabinet
На фото: прямой домашний бар среднего размера в классическом стиле с темными деревянными фасадами, гранитной столешницей, разноцветным фартуком, фартуком из стекла, полом из винила, разноцветным полом и разноцветной столешницей без раковины
На фото: прямой домашний бар среднего размера в классическом стиле с темными деревянными фасадами, гранитной столешницей, разноцветным фартуком, фартуком из стекла, полом из винила, разноцветным полом и разноцветной столешницей без раковины
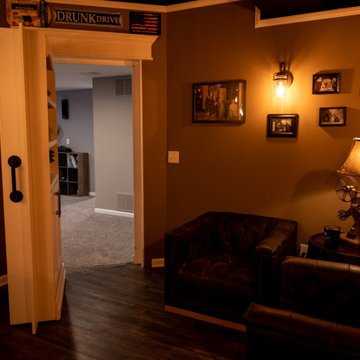
На фото: большой п-образный домашний бар в классическом стиле с деревянной столешницей, полом из винила и коричневым полом без мойки
Домашний бар в классическом стиле с полом из винила – фото дизайна интерьера
1