Домашний бар в классическом стиле с стеклянными фасадами – фото дизайна интерьера
Сортировать:
Бюджет
Сортировать:Популярное за сегодня
1 - 20 из 719 фото
1 из 3

Interior design by Tineke Triggs of Artistic Designs for Living. Photography by Laura Hull.
Идея дизайна: большой параллельный домашний бар в классическом стиле с накладной мойкой, синими фасадами, деревянной столешницей, коричневой столешницей, мойкой, стеклянными фасадами, синим фартуком, фартуком из дерева, темным паркетным полом и коричневым полом
Идея дизайна: большой параллельный домашний бар в классическом стиле с накладной мойкой, синими фасадами, деревянной столешницей, коричневой столешницей, мойкой, стеклянными фасадами, синим фартуком, фартуком из дерева, темным паркетным полом и коричневым полом

Свежая идея для дизайна: домашний бар в классическом стиле с стеклянными фасадами, черными фасадами, гранитной столешницей, коричневым полом и белой столешницей - отличное фото интерьера

Here is an example of DEANE Inc’s custom cabinetry in this fresh and beautiful bar layout. Perfect for entertaining, this new look provides easy access with both opened and closed shelving as well as a wine cooler and sink perfect for having guests.

Basement Over $100,000 (John Kraemer and Sons)
Источник вдохновения для домашнего уюта: прямой домашний бар в классическом стиле с темным паркетным полом, коричневым полом, барной стойкой, врезной мойкой, стеклянными фасадами, темными деревянными фасадами и фартуком из металлической плитки
Источник вдохновения для домашнего уюта: прямой домашний бар в классическом стиле с темным паркетным полом, коричневым полом, барной стойкой, врезной мойкой, стеклянными фасадами, темными деревянными фасадами и фартуком из металлической плитки

На фото: маленький прямой домашний бар в классическом стиле с мойкой, накладной мойкой, фасадами цвета дерева среднего тона, деревянной столешницей, зеркальным фартуком, паркетным полом среднего тона, коричневым полом, коричневой столешницей и стеклянными фасадами для на участке и в саду

This French country, new construction home features a circular first-floor layout that connects from great room to kitchen and breakfast room, then on to the dining room via a small area that turned out to be ideal for a fully functional bar.
Directly off the kitchen and leading to the dining room, this space is perfectly located for making and serving cocktails whenever the family entertains. In order to make the space feel as open and welcoming as possible while connecting it visually with the kitchen, glass cabinet doors and custom-designed, leaded-glass column cabinetry and millwork archway help the spaces flow together and bring in.
The space is small and tight, so it was critical to make it feel larger and more open. Leaded-glass cabinetry throughout provided the airy feel we were looking for, while showing off sparkling glassware and serving pieces. In addition, finding space for a sink and under-counter refrigerator was challenging, but every wished-for element made it into the final plan.
Photo by Mike Kaskel

Wine & Coffee Bar
Стильный дизайн: маленький прямой домашний бар в классическом стиле с белыми фасадами, гранитной столешницей, серым фартуком, фартуком из стеклянной плитки, темным паркетным полом, коричневым полом, мойкой и стеклянными фасадами для на участке и в саду - последний тренд
Стильный дизайн: маленький прямой домашний бар в классическом стиле с белыми фасадами, гранитной столешницей, серым фартуком, фартуком из стеклянной плитки, темным паркетным полом, коричневым полом, мойкой и стеклянными фасадами для на участке и в саду - последний тренд
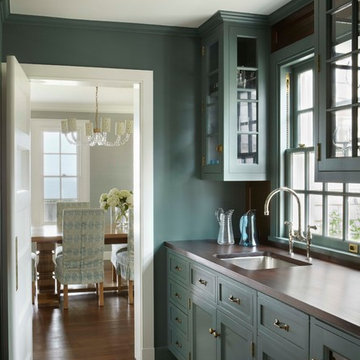
Свежая идея для дизайна: домашний бар в классическом стиле с мойкой, врезной мойкой, стеклянными фасадами, темным паркетным полом и коричневым полом - отличное фото интерьера

Concealed behind this elegant storage unit is everything you need to host the perfect party! It houses everything from liquor, different types of glass, and small items like wine charms, napkins, corkscrews, etc. The under counter beverage cooler from Sub Zero is a great way to keep various beverages at hand! You can even store snacks and juice boxes for kids so they aren’t under foot after school! Follow us and check out our website's gallery to see the rest of this project and others!
Third Shift Photography
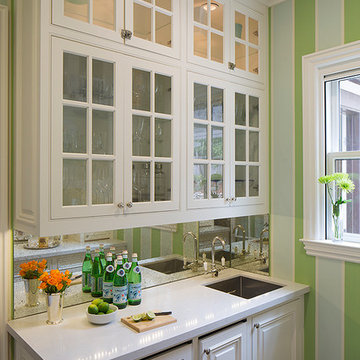
Eric Rorer
Источник вдохновения для домашнего уюта: маленький домашний бар в классическом стиле с мойкой, врезной мойкой, стеклянными фасадами, белыми фасадами, зеркальным фартуком и белой столешницей для на участке и в саду
Источник вдохновения для домашнего уюта: маленький домашний бар в классическом стиле с мойкой, врезной мойкой, стеклянными фасадами, белыми фасадами, зеркальным фартуком и белой столешницей для на участке и в саду
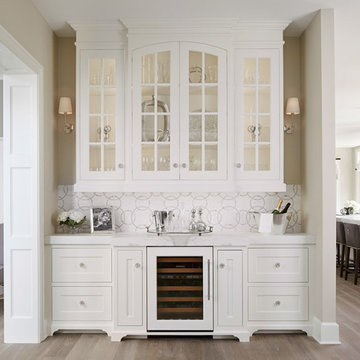
Идея дизайна: домашний бар в классическом стиле с стеклянными фасадами, белыми фасадами, разноцветным фартуком, паркетным полом среднего тона и белой столешницей без раковины

Barry A. Hyman
На фото: прямой домашний бар среднего размера в классическом стиле с мойкой, врезной мойкой, стеклянными фасадами, белыми фасадами, столешницей из акрилового камня, зеркальным фартуком, темным паркетным полом, коричневым полом и серой столешницей с
На фото: прямой домашний бар среднего размера в классическом стиле с мойкой, врезной мойкой, стеклянными фасадами, белыми фасадами, столешницей из акрилового камня, зеркальным фартуком, темным паркетным полом, коричневым полом и серой столешницей с
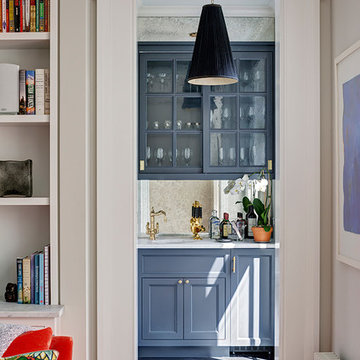
Photography by Francis Dzikowski / OTTO
Идея дизайна: домашний бар в классическом стиле с стеклянными фасадами, синими фасадами и мойкой
Идея дизайна: домашний бар в классическом стиле с стеклянными фасадами, синими фасадами и мойкой

Ashley Avila
На фото: маленький прямой домашний бар в классическом стиле с мойкой, врезной мойкой, белыми фасадами, мраморной столешницей, белым фартуком, фартуком из мрамора, паркетным полом среднего тона, стеклянными фасадами и белой столешницей для на участке и в саду с
На фото: маленький прямой домашний бар в классическом стиле с мойкой, врезной мойкой, белыми фасадами, мраморной столешницей, белым фартуком, фартуком из мрамора, паркетным полом среднего тона, стеклянными фасадами и белой столешницей для на участке и в саду с
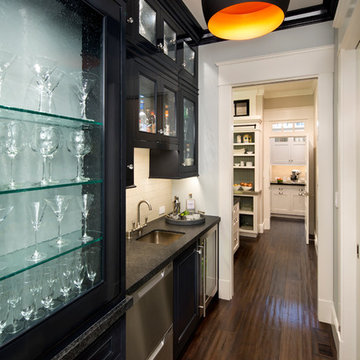
Bernard Andre
Источник вдохновения для домашнего уюта: прямой домашний бар среднего размера в классическом стиле с мойкой, врезной мойкой, стеклянными фасадами, черными фасадами, гранитной столешницей, белым фартуком, фартуком из плитки кабанчик и темным паркетным полом
Источник вдохновения для домашнего уюта: прямой домашний бар среднего размера в классическом стиле с мойкой, врезной мойкой, стеклянными фасадами, черными фасадами, гранитной столешницей, белым фартуком, фартуком из плитки кабанчик и темным паркетным полом
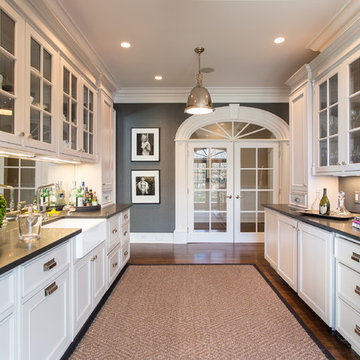
Dan Murdoch, Murdoch & Company, Inc.
Пример оригинального дизайна: параллельный домашний бар в классическом стиле с стеклянными фасадами, белыми фасадами, серым фартуком, темным паркетным полом, мойкой и коричневым полом
Пример оригинального дизайна: параллельный домашний бар в классическом стиле с стеклянными фасадами, белыми фасадами, серым фартуком, темным паркетным полом, мойкой и коричневым полом

Идея дизайна: большой п-образный домашний бар в классическом стиле с темным паркетным полом, коричневым полом, барной стойкой, стеклянными фасадами, черными фасадами, черным фартуком, фартуком из каменной плиты, черной столешницей, врезной мойкой и мраморной столешницей

Built in 1915, this classic craftsman style home is located in the Capitol Mansions Historic District. When the time came to remodel, the homeowners wanted to continue to celebrate its history by keeping with the craftsman style but elevating the kitchen’s function to include the latest in quality cabinetry and modern appliances.
The new spacious kitchen (and adjacent walk-in pantry) provides the perfect environment for a couple who loves to cook and entertain. White perimeter cabinets and dark soapstone counters make a timeless and classic color palette. Designed to have a more furniture-like feel, the large island has seating on one end and is finished in an historically inspired warm grey paint color. The vertical stone “legs” on either side of the gas range-top highlight the cooking area and add custom detail within the long run of cabinets. Wide barn doors designed to match the cabinet inset door style slide open to reveal a spacious appliance garage, and close when the kitchen goes into entertainer mode. Finishing touches such as the brushed nickel pendants add period style over the island.
A bookcase anchors the corner between the kitchen and breakfast area providing convenient access for frequently referenced cookbooks from either location.
Just around the corner from the kitchen, a large walk-in butler’s pantry in cheerful yellow provides even more counter space and storage ability. Complete with an undercounter wine refrigerator, a deep prep sink, and upper storage at a glance, it’s any chef’s happy place.
Photo credit: Fred Donham of Photographerlink
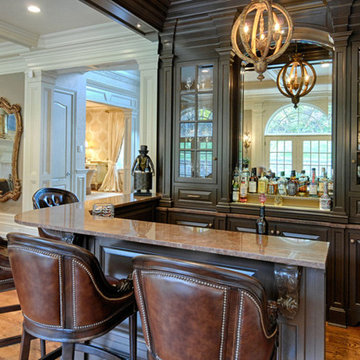
Пример оригинального дизайна: домашний бар в классическом стиле с барной стойкой, стеклянными фасадами, темными деревянными фасадами и зеркальным фартуком
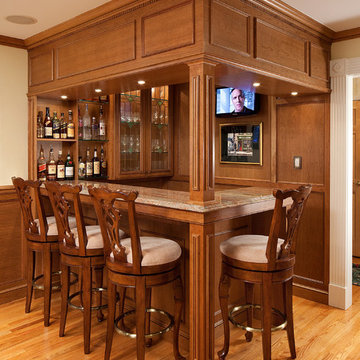
На фото: угловой домашний бар среднего размера в классическом стиле с мойкой, стеклянными фасадами, фасадами цвета дерева среднего тона, гранитной столешницей, паркетным полом среднего тона и коричневым фартуком
Домашний бар в классическом стиле с стеклянными фасадами – фото дизайна интерьера
1