Домашний бар в классическом стиле с синими фасадами – фото дизайна интерьера
Сортировать:
Бюджет
Сортировать:Популярное за сегодня
1 - 20 из 193 фото
1 из 3

Идея дизайна: прямой домашний бар среднего размера в классическом стиле с фасадами с декоративным кантом, синими фасадами, деревянной столешницей, фартуком из дерева и темным паркетным полом

Interior design by Tineke Triggs of Artistic Designs for Living. Photography by Laura Hull.
Идея дизайна: большой параллельный домашний бар в классическом стиле с накладной мойкой, синими фасадами, деревянной столешницей, коричневой столешницей, мойкой, стеклянными фасадами, синим фартуком, фартуком из дерева, темным паркетным полом и коричневым полом
Идея дизайна: большой параллельный домашний бар в классическом стиле с накладной мойкой, синими фасадами, деревянной столешницей, коричневой столешницей, мойкой, стеклянными фасадами, синим фартуком, фартуком из дерева, темным паркетным полом и коричневым полом

Свежая идея для дизайна: маленький прямой домашний бар в классическом стиле с фасадами в стиле шейкер, синими фасадами, синим фартуком, фартуком из плитки кабанчик, темным паркетным полом, коричневым полом и белой столешницей для на участке и в саду - отличное фото интерьера

Dan Murdoch, Murdoch & Company, Inc.
Пример оригинального дизайна: прямой домашний бар в классическом стиле с мойкой, накладной мойкой, фасадами с выступающей филенкой, синими фасадами, деревянной столешницей, темным паркетным полом и коричневой столешницей
Пример оригинального дизайна: прямой домашний бар в классическом стиле с мойкой, накладной мойкой, фасадами с выступающей филенкой, синими фасадами, деревянной столешницей, темным паркетным полом и коричневой столешницей

На фото: параллельный домашний бар среднего размера в классическом стиле с мойкой, врезной мойкой, фасадами с декоративным кантом, синими фасадами, столешницей из талькохлорита, зеркальным фартуком, темным паркетным полом, коричневым полом и черной столешницей с

Basement Wet Bar
Drafted and Designed by Fluidesign Studio
Свежая идея для дизайна: параллельный домашний бар среднего размера в классическом стиле с фасадами в стиле шейкер, синими фасадами, белым фартуком, фартуком из плитки кабанчик, барной стойкой, врезной мойкой, коричневым полом и белой столешницей - отличное фото интерьера
Свежая идея для дизайна: параллельный домашний бар среднего размера в классическом стиле с фасадами в стиле шейкер, синими фасадами, белым фартуком, фартуком из плитки кабанчик, барной стойкой, врезной мойкой, коричневым полом и белой столешницей - отличное фото интерьера

На фото: угловой домашний бар в классическом стиле с врезной мойкой, фасадами с утопленной филенкой, синими фасадами, зеленым фартуком, темным паркетным полом, коричневым полом и белой столешницей с

A colorful and bold bar addition to a neutral space. The clean contemporary under cabinet lighting inlayed in the floating distressed wood shelves adds a beautiful detail.
Photo Credit: Bob Fortner

The butler's pantry is lined in deep blue cabinets with intricate details on the glass doors. The ceiling is also lined in wood panels to make the space and enclosed jewel. Interior Design by Ashley Whitakker.
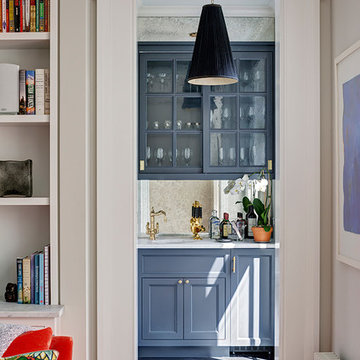
Photography by Francis Dzikowski / OTTO
Идея дизайна: домашний бар в классическом стиле с стеклянными фасадами, синими фасадами и мойкой
Идея дизайна: домашний бар в классическом стиле с стеклянными фасадами, синими фасадами и мойкой

Стильный дизайн: домашний бар среднего размера в классическом стиле с мойкой, врезной мойкой, фасадами с утопленной филенкой, синими фасадами, мраморной столешницей, белым фартуком, фартуком из мрамора, темным паркетным полом, коричневым полом и белой столешницей - последний тренд
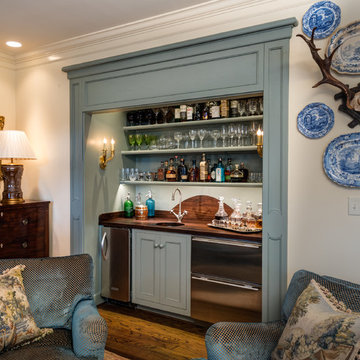
This space was once a drab closet and now a handsome bar for family and friends to enjoy...
Идея дизайна: прямой домашний бар среднего размера в классическом стиле с коричневым полом, мойкой, врезной мойкой, фасадами с утопленной филенкой, синими фасадами, деревянной столешницей, темным паркетным полом и коричневой столешницей
Идея дизайна: прямой домашний бар среднего размера в классическом стиле с коричневым полом, мойкой, врезной мойкой, фасадами с утопленной филенкой, синими фасадами, деревянной столешницей, темным паркетным полом и коричневой столешницей
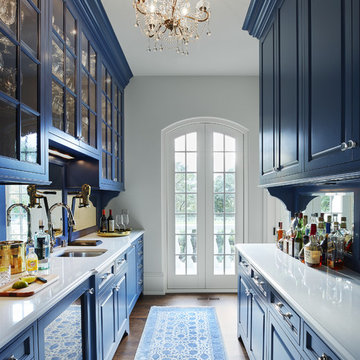
Corey Gaffer
Стильный дизайн: параллельный домашний бар в классическом стиле с мойкой, врезной мойкой, фасадами с выступающей филенкой, синими фасадами, темным паркетным полом и коричневым полом - последний тренд
Стильный дизайн: параллельный домашний бар в классическом стиле с мойкой, врезной мойкой, фасадами с выступающей филенкой, синими фасадами, темным паркетным полом и коричневым полом - последний тренд
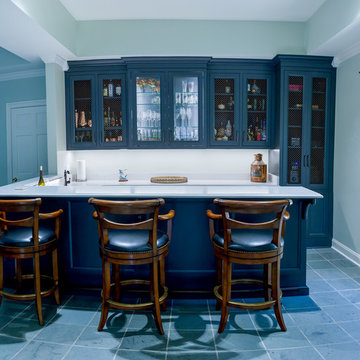
The Wood-Mode Custom Cabinetry and Sub-Zero Appliances complement the elegance of this traditional in home wet bar. The Tiffany Recessed Cabinet Doors are finished in a Navy Vintage Opaque. The Glass Door option brings a certain distinction to the room. The copper pull knobs and wire mesh inserts accents add elegance and style to this space. Pair that with the undercounter Sub-Zero Refrigerator & Wine Cooler, plus the Kitchen Aid Ice Maker and you have the perfect setting for entertaining. The undercounter lighting reflects beautifuly on the Alpine Mist white Caesarstone Quartz countertops. The perfect add to any home.
Photo by Gage Seaux

We designed this kitchen using Plain & Fancy custom cabinetry with natural walnut and white pain finishes. The extra large island includes the sink and marble countertops. The matching marble backsplash features hidden spice shelves behind a mobile layer of solid marble. The cabinet style and molding details were selected to feel true to a traditional home in Greenwich, CT. In the adjacent living room, the built-in white cabinetry showcases matching walnut backs to tie in with the kitchen. The pantry encompasses space for a bar and small desk area. The light blue laundry room has a magnetized hanger for hang-drying clothes and a folding station. Downstairs, the bar kitchen is designed in blue Ultracraft cabinetry and creates a space for drinks and entertaining by the pool table. This was a full-house project that touched on all aspects of the ways the homeowners live in the space.

With a bar this fabulous in your own basement, who’d want to go out? It features two under counter refrigerators to keep cold beverages handy, a dishwasher so you don’t need to run glassware up and down the stairs, a glass rinsing faucet, and a microwave perfect for movie night popcorn. The navy blue cabinets, Carrara marble, brass hardware, and dark herringbone floors make it feel more like a luxury hotel bar than a basement. A lighted open top section in the wall cabinets displays decorative treasures while a base cabinet cleverly conceals utilities. I loved working on this project for some dear friends, and collaborated with their favorite contractor, Mastr-Jay Renovations, to pull this off.
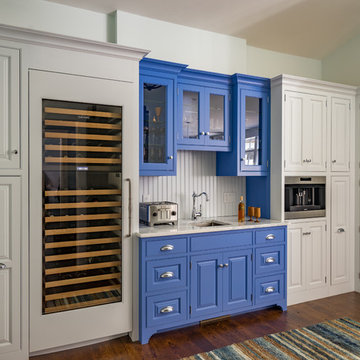
SKI Design - Suzy Kennedy, Smook Architecture and Design, Eric Roth Photography
На фото: домашний бар в классическом стиле с мойкой, врезной мойкой, стеклянными фасадами, синими фасадами, бежевым фартуком, темным паркетным полом и бежевой столешницей с
На фото: домашний бар в классическом стиле с мойкой, врезной мойкой, стеклянными фасадами, синими фасадами, бежевым фартуком, темным паркетным полом и бежевой столешницей с

Our client purchased this small bungalow a few years ago in a mature and popular area of Edmonton with plans to update it in stages. First came the exterior facade and landscaping which really improved the curb appeal. Next came plans for a major kitchen renovation and a full development of the basement. That's where we came in. Our designer worked with the client to create bright and colorful spaces that reflected her personality. The kitchen was gutted and opened up to the dining room, and we finished tearing out the basement to start from a blank state. A beautiful bright kitchen was created and the basement development included a new flex room, a crafts room, a large family room with custom bar, a new bathroom with walk-in shower, and a laundry room. The stairwell to the basement was also re-done with a new wood-metal railing. New flooring and paint of course was included in the entire renovation. So bright and lively! And check out that wood countertop in the basement bar!
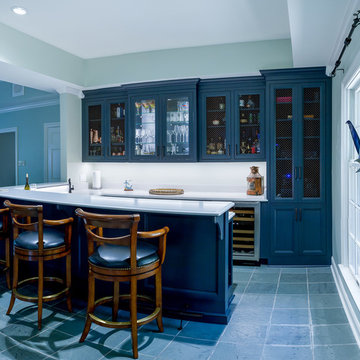
The Wood-Mode Custom Cabinetry and Sub-Zero Appliances complement the elegance of this traditional in home wet bar. The Tiffany Recessed Cabinet Doors are finished in a Navy Vintage Opaque. The Glass Door option brings a certain distinction to the room. The copper pull knobs and wire mesh inserts accents add elegance and style to this space. Pair that with the undercounter Sub-Zero Refrigerator & Wine Cooler, plus the Kitchen Aid Ice Maker and you have the perfect setting for entertaining. The undercounter lighting reflects beautifuly on the Alpine Mist white Caesarstone Quartz countertops. The perfect add to any home.
Photo by Gage Seaux
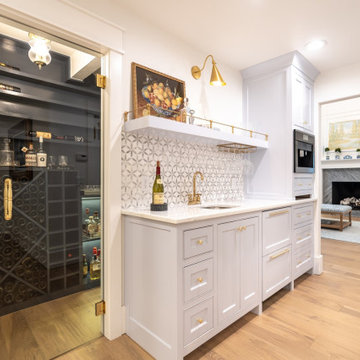
Butler's Pantry with decorative brass shelf railing and decorative marble mosaic backsplash. Built in Refrigerator drawers and coffee bar.
На фото: прямой домашний бар среднего размера в классическом стиле с мойкой, врезной мойкой, плоскими фасадами, синими фасадами, мраморной столешницей, синим фартуком, фартуком из мрамора, светлым паркетным полом и белой столешницей с
На фото: прямой домашний бар среднего размера в классическом стиле с мойкой, врезной мойкой, плоскими фасадами, синими фасадами, мраморной столешницей, синим фартуком, фартуком из мрамора, светлым паркетным полом и белой столешницей с
Домашний бар в классическом стиле с синими фасадами – фото дизайна интерьера
1