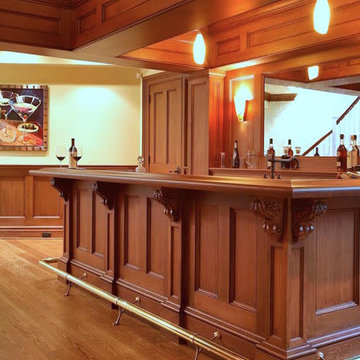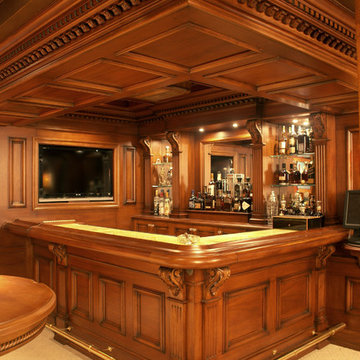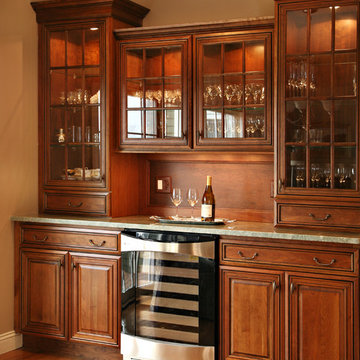Древесного цвета домашний бар в классическом стиле – фото дизайна интерьера
Сортировать:
Бюджет
Сортировать:Популярное за сегодня
1 - 20 из 805 фото
1 из 3

Basement Over $100,000 (John Kraemer and Sons)
Источник вдохновения для домашнего уюта: прямой домашний бар в классическом стиле с темным паркетным полом, коричневым полом, барной стойкой, врезной мойкой, стеклянными фасадами, темными деревянными фасадами и фартуком из металлической плитки
Источник вдохновения для домашнего уюта: прямой домашний бар в классическом стиле с темным паркетным полом, коричневым полом, барной стойкой, врезной мойкой, стеклянными фасадами, темными деревянными фасадами и фартуком из металлической плитки
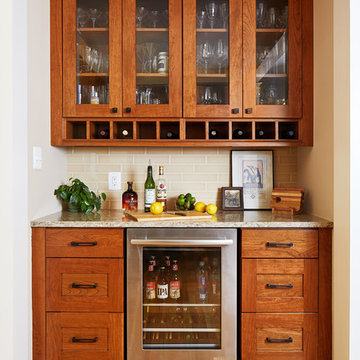
Project Developer Adrian Andreassi
https://www.houzz.com/pro/aandreassi/adrian-andreassi-case-design-remodeling-inc
Designer Carolyn Elleman
https://www.houzz.com/pro/celleman3/carolyn-elleman-case-design-remodeling-inc
Photography by Stacy Zarin Goldberg
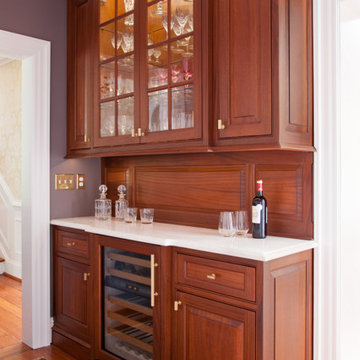
Gordon Gregory
На фото: домашний бар в классическом стиле с фасадами с декоративным кантом с
На фото: домашний бар в классическом стиле с фасадами с декоративным кантом с
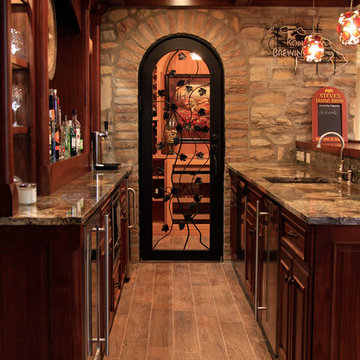
The coffered ceiling, custom iron door surrounded by stonework, walnut cabinetry, coordinating granite tops, and porcelain tile flooring create a grand entrance into the Wine Cellar.
-Photo by Jack Figgins
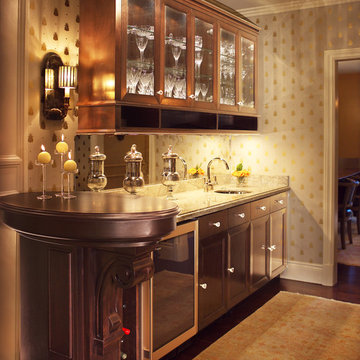
Traditional butlers pantry features glass cabinets, granite countertop, under counter beverage center, bar sink, and corbel supported raised counter.
Пример оригинального дизайна: домашний бар в классическом стиле
Пример оригинального дизайна: домашний бар в классическом стиле
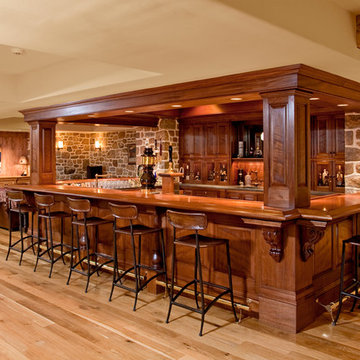
Стильный дизайн: домашний бар в классическом стиле - последний тренд
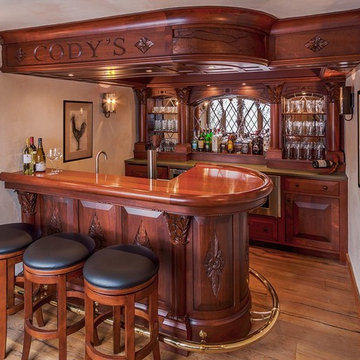
In collaboration with architect Joan Heaton, we came up with this design for an English styled pub for the basement of a Vermont ski chalet. It involved quite a bit of curved woodworking as well as many hand carved details. It is made of Honduran Mahogany with an oil rubbed finish. The combination of these elements give it a bold yet delicate impression. The contractor for this project was Brothers Construction, Waitsfield, Vermont. The architect was Joan Heaton Architecture, Bristol, Vermont, and the photographs are by Susan Teare of Essex Junction, Vermont
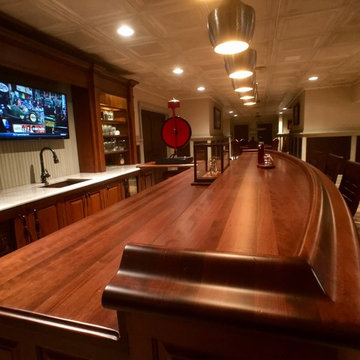
Countertop Wood: Cherry
Construction Style: Edge Grain
Countertop Thickness: 1-1/2"
Size: 25 1/16" x 151 13/32"
Countertop Edge Profile: Standard Roman Ogee, 1/8” Roundover
Wood Countertop Finish: Durata® Waterproof Permanent Finish in Matte sheen
Wood Stain: Hazelnut Stock Stain (#03004) and Hand Rubbed Black Glaze (#04715)
Job: 20522
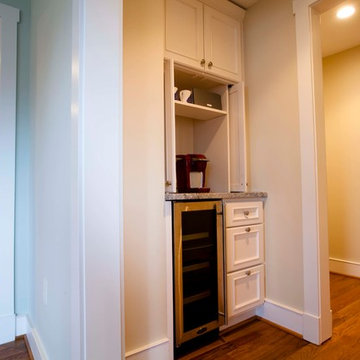
Master Suite "Coffee Nook"
Источник вдохновения для домашнего уюта: маленький домашний бар в классическом стиле для на участке и в саду
Источник вдохновения для домашнего уюта: маленький домашний бар в классическом стиле для на участке и в саду
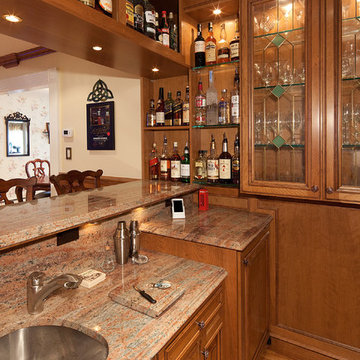
Свежая идея для дизайна: угловой домашний бар среднего размера в классическом стиле с мойкой, врезной мойкой, фасадами с выступающей филенкой, фасадами цвета дерева среднего тона, гранитной столешницей, коричневым фартуком, фартуком из каменной плиты и паркетным полом среднего тона - отличное фото интерьера
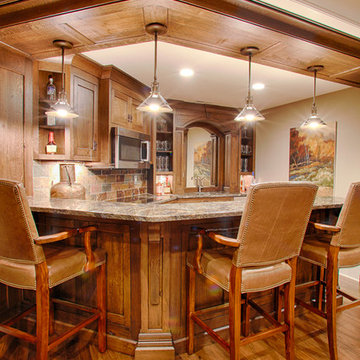
Идея дизайна: большой домашний бар в классическом стиле с барной стойкой, фасадами в стиле шейкер, фасадами цвета дерева среднего тона, гранитной столешницей, разноцветным фартуком, фартуком из плитки кабанчик и паркетным полом среднего тона
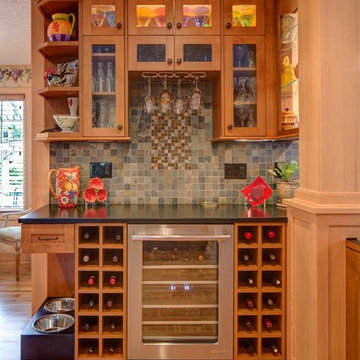
H&H, Amy Griffith of Broken Box Designs, and interior designer Vida Shore teamed up to transform a series of chopped up, under-utilized rooms into a open communal space. The team added a substantial beam in the ceiling and removed multiple walls to create a larger kitchen and more connected living space. This first floor remodel included the addition of custom pocket dog gates, a staircase remodel, kitchen remodel, and new built-in shelving.
Photos by Jeff Amram Photography.
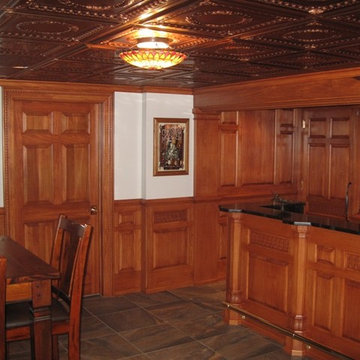
This basement is warmed up by the use of wood panels in the bar, complimentary wainscot and trim throughout the space as well as copper ceiling tiles.
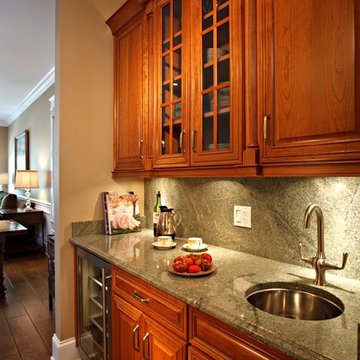
Пример оригинального дизайна: большой угловой домашний бар в классическом стиле с фасадами с утопленной филенкой, светлыми деревянными фасадами, гранитной столешницей, серым фартуком, фартуком из каменной плитки и полом из керамической плитки
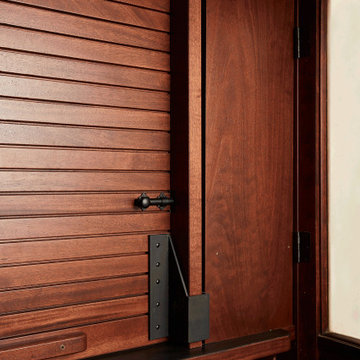
This Minneapolis garage, named after the Owner’s beloved dog Harry, is an example of attention to detail, both in design and execution. The client set out to create a new garage to match his historic home. He wanted a garage that could do both: store his car and host late afternoon soirees.
The bar faces the home to create an inviting backyard courtyard. The bar’s custom rolling screen rolls up to reveal a bar countertop, which creates a welcoming spot for friends and family to gather.
Careful consideration was made to match the historic home’s turn-of-century brick color and the brick coursing (pattern). Unfortunately, the closest color matched brick was the wrong size. Thus, we worked with talented craftspeople at Welch Foresman to cut each brick in half, which turned the large utility bricks into slimmer Roman bricks. We drew the specific brick coursing to ensure that the structure would match the historic proportions of the home.
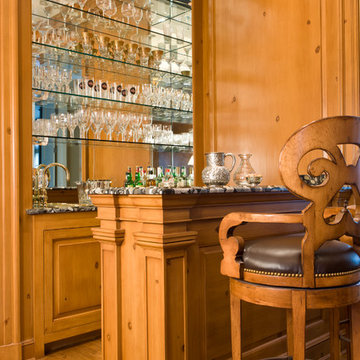
Gordon Beall photographer
Пример оригинального дизайна: маленький параллельный домашний бар в классическом стиле с паркетным полом среднего тона, барной стойкой, фасадами с выступающей филенкой, фасадами цвета дерева среднего тона и зеркальным фартуком для на участке и в саду
Пример оригинального дизайна: маленький параллельный домашний бар в классическом стиле с паркетным полом среднего тона, барной стойкой, фасадами с выступающей филенкой, фасадами цвета дерева среднего тона и зеркальным фартуком для на участке и в саду
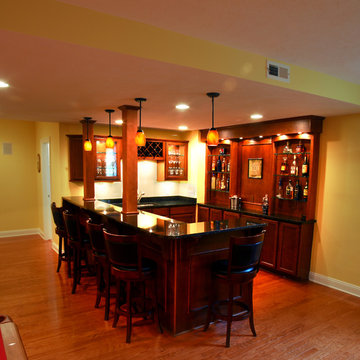
Basement bar area
Пример оригинального дизайна: домашний бар в классическом стиле
Пример оригинального дизайна: домашний бар в классическом стиле
Древесного цвета домашний бар в классическом стиле – фото дизайна интерьера
1
