Домашний бар в классическом стиле с серой столешницей – фото дизайна интерьера
Сортировать:
Бюджет
Сортировать:Популярное за сегодня
1 - 20 из 287 фото
1 из 3

This French country, new construction home features a circular first-floor layout that connects from great room to kitchen and breakfast room, then on to the dining room via a small area that turned out to be ideal for a fully functional bar.
Directly off the kitchen and leading to the dining room, this space is perfectly located for making and serving cocktails whenever the family entertains. In order to make the space feel as open and welcoming as possible while connecting it visually with the kitchen, glass cabinet doors and custom-designed, leaded-glass column cabinetry and millwork archway help the spaces flow together and bring in.
The space is small and tight, so it was critical to make it feel larger and more open. Leaded-glass cabinetry throughout provided the airy feel we were looking for, while showing off sparkling glassware and serving pieces. In addition, finding space for a sink and under-counter refrigerator was challenging, but every wished-for element made it into the final plan.
Photo by Mike Kaskel

Barry A. Hyman
На фото: прямой домашний бар среднего размера в классическом стиле с мойкой, врезной мойкой, стеклянными фасадами, белыми фасадами, столешницей из акрилового камня, зеркальным фартуком, темным паркетным полом, коричневым полом и серой столешницей с
На фото: прямой домашний бар среднего размера в классическом стиле с мойкой, врезной мойкой, стеклянными фасадами, белыми фасадами, столешницей из акрилового камня, зеркальным фартуком, темным паркетным полом, коричневым полом и серой столешницей с

На фото: домашний бар в классическом стиле с мойкой, врезной мойкой, мраморной столешницей, зеркальным фартуком, темным паркетным полом, коричневым полом и серой столешницей с

Jay Sinclair
Идея дизайна: прямой домашний бар среднего размера в классическом стиле с мойкой, врезной мойкой, фасадами с утопленной филенкой, искусственно-состаренными фасадами, мраморной столешницей, серым фартуком, фартуком из мрамора, светлым паркетным полом, коричневым полом и серой столешницей
Идея дизайна: прямой домашний бар среднего размера в классическом стиле с мойкой, врезной мойкой, фасадами с утопленной филенкой, искусственно-состаренными фасадами, мраморной столешницей, серым фартуком, фартуком из мрамора, светлым паркетным полом, коричневым полом и серой столешницей

Custom residential bar, hand made luxury woodwork. Custom cabinets and stools.
На фото: маленький угловой домашний бар в классическом стиле с барной стойкой, монолитной мойкой, фасадами в стиле шейкер, серыми фасадами, столешницей из кварцевого агломерата, паркетным полом среднего тона, коричневым полом и серой столешницей для на участке и в саду с
На фото: маленький угловой домашний бар в классическом стиле с барной стойкой, монолитной мойкой, фасадами в стиле шейкер, серыми фасадами, столешницей из кварцевого агломерата, паркетным полом среднего тона, коричневым полом и серой столешницей для на участке и в саду с

На фото: маленький прямой домашний бар в классическом стиле с мойкой, врезной мойкой, фасадами с утопленной филенкой, серыми фасадами, столешницей из известняка, бежевым фартуком, паркетным полом среднего тона, коричневым полом и серой столешницей для на участке и в саду с
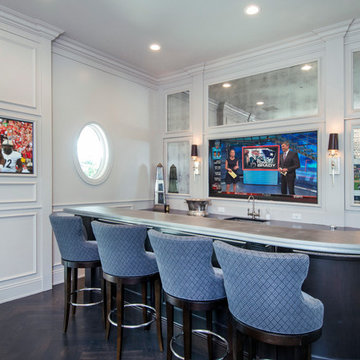
Karli Moore Photography
Стильный дизайн: п-образный домашний бар в классическом стиле с мойкой, темным паркетным полом, коричневым полом и серой столешницей - последний тренд
Стильный дизайн: п-образный домашний бар в классическом стиле с мойкой, темным паркетным полом, коричневым полом и серой столешницей - последний тренд
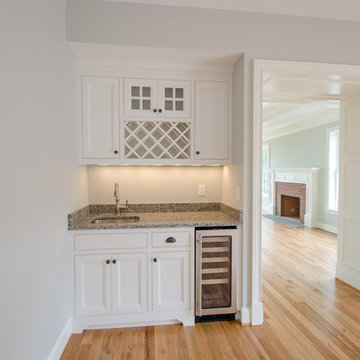
На фото: маленький прямой домашний бар в классическом стиле с мойкой, врезной мойкой, фасадами с декоративным кантом, белыми фасадами, гранитной столешницей, светлым паркетным полом и серой столешницей для на участке и в саду

Пример оригинального дизайна: угловой домашний бар среднего размера в классическом стиле с барной стойкой, плоскими фасадами, темными деревянными фасадами, столешницей из кварцита, серым фартуком, фартуком из дерева, паркетным полом среднего тона, серым полом и серой столешницей

We designed this kitchen using Plain & Fancy custom cabinetry with natural walnut and white pain finishes. The extra large island includes the sink and marble countertops. The matching marble backsplash features hidden spice shelves behind a mobile layer of solid marble. The cabinet style and molding details were selected to feel true to a traditional home in Greenwich, CT. In the adjacent living room, the built-in white cabinetry showcases matching walnut backs to tie in with the kitchen. The pantry encompasses space for a bar and small desk area. The light blue laundry room has a magnetized hanger for hang-drying clothes and a folding station. Downstairs, the bar kitchen is designed in blue Ultracraft cabinetry and creates a space for drinks and entertaining by the pool table. This was a full-house project that touched on all aspects of the ways the homeowners live in the space.
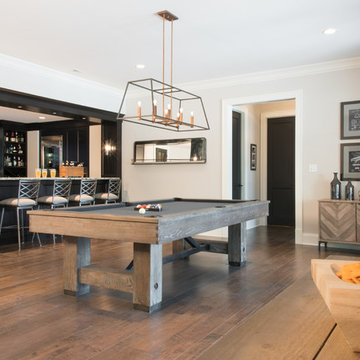
На фото: большой домашний бар в классическом стиле с мойкой, фасадами с декоративным кантом, черными фасадами, столешницей из кварцевого агломерата и серой столешницей с

Whiskey bar with remote controlled color changing lights embedded in the shelves. Cabinets have adjustable shelves and pull out drawers. Space for wine fridge and hangers for wine glasses.
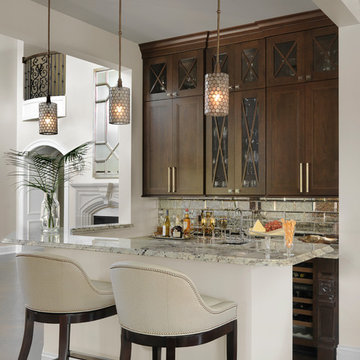
Alise O'Brien Photography
Идея дизайна: п-образный домашний бар в классическом стиле с барной стойкой, фасадами с утопленной филенкой, темными деревянными фасадами, серым фартуком, зеркальным фартуком, темным паркетным полом, коричневым полом и серой столешницей
Идея дизайна: п-образный домашний бар в классическом стиле с барной стойкой, фасадами с утопленной филенкой, темными деревянными фасадами, серым фартуком, зеркальным фартуком, темным паркетным полом, коричневым полом и серой столешницей

Love the antiqued mirror backsplash tile in this fabulous home bar/butler's pantry! We painted the cabinets in Farrow and Ball's "Off Black". Designed by Bel Atelier Interior Design.
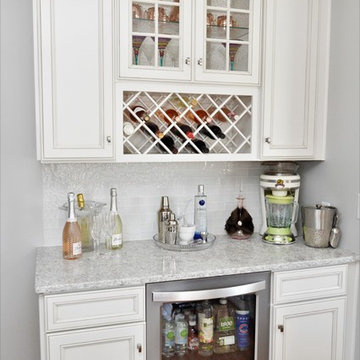
Cabinet Brand: Haas Signature Collection
Wood Species: Maple
Cabinet Finish: Bistro
Door Style: Hampton
Counter top: Viatera Quartz, Double Radius edge, Everest color
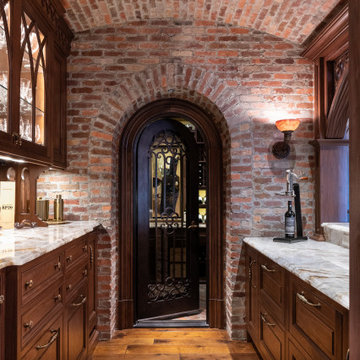
Пример оригинального дизайна: параллельный домашний бар среднего размера в классическом стиле с фасадами с выступающей филенкой, фасадами цвета дерева среднего тона, паркетным полом среднего тона, коричневым полом и серой столешницей без мойки

На фото: прямой домашний бар среднего размера в классическом стиле с мойкой, фасадами с выступающей филенкой, белыми фасадами, столешницей из кварцевого агломерата, серым фартуком, фартуком из каменной плиты, паркетным полом среднего тона, коричневым полом и серой столешницей

Пример оригинального дизайна: маленький прямой домашний бар в классическом стиле с фасадами с утопленной филенкой, белыми фасадами, столешницей из кварцевого агломерата, синим фартуком, фартуком из керамогранитной плитки, паркетным полом среднего тона, коричневым полом и серой столешницей без мойки, раковины для на участке и в саду

This French country, new construction home features a circular first-floor layout that connects from great room to kitchen and breakfast room, then on to the dining room via a small area that turned out to be ideal for a fully functional bar.
Directly off the kitchen and leading to the dining room, this space is perfectly located for making and serving cocktails whenever the family entertains. In order to make the space feel as open and welcoming as possible while connecting it visually with the kitchen, glass cabinet doors and custom-designed, leaded-glass column cabinetry and millwork archway help the spaces flow together and bring in.
The space is small and tight, so it was critical to make it feel larger and more open. Leaded-glass cabinetry throughout provided the airy feel we were looking for, while showing off sparkling glassware and serving pieces. In addition, finding space for a sink and under-counter refrigerator was challenging, but every wished-for element made it into the final plan.
Photo by Mike Kaskel
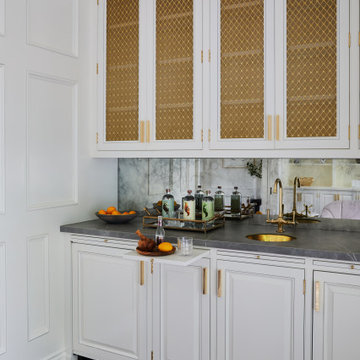
На фото: маленький параллельный домашний бар в классическом стиле с мойкой, врезной мойкой, фасадами с утопленной филенкой, белыми фасадами, мраморной столешницей, зеркальным фартуком и серой столешницей для на участке и в саду
Домашний бар в классическом стиле с серой столешницей – фото дизайна интерьера
1