Домашний бар в классическом стиле с серой столешницей – фото дизайна интерьера
Сортировать:
Бюджет
Сортировать:Популярное за сегодня
81 - 100 из 290 фото
1 из 3
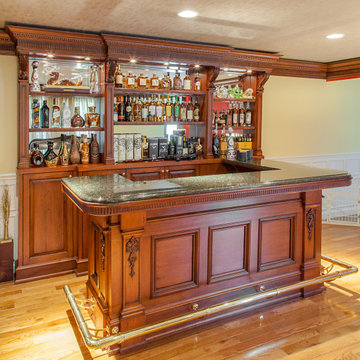
На фото: п-образный домашний бар среднего размера в классическом стиле с мойкой, фасадами с выступающей филенкой, фасадами цвета дерева среднего тона, гранитной столешницей, серым фартуком, зеркальным фартуком, полом из ламината, желтым полом и серой столешницей без раковины
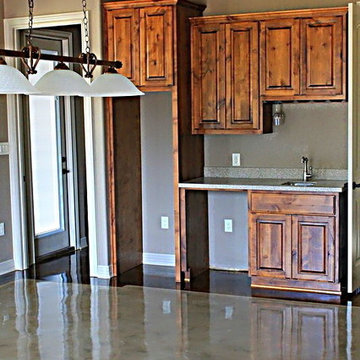
Ramble Ridge Subdivision, Garden Ridge, Texas Custom Home by RJS Custom Homes LLC
На фото: большой прямой домашний бар в классическом стиле с мойкой, врезной мойкой, фасадами с выступающей филенкой, фасадами цвета дерева среднего тона, столешницей из ламината, бетонным полом, серым полом, серым фартуком и серой столешницей
На фото: большой прямой домашний бар в классическом стиле с мойкой, врезной мойкой, фасадами с выступающей филенкой, фасадами цвета дерева среднего тона, столешницей из ламината, бетонным полом, серым полом, серым фартуком и серой столешницей
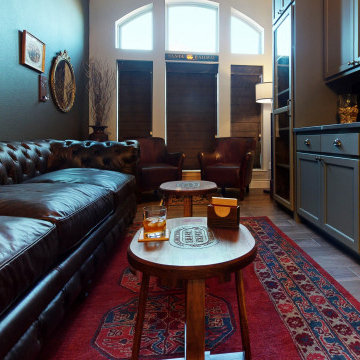
Whiskey bar with remote controlled color changing lights embedded in the shelves. Cabinets have adjustable shelves and pull out drawers. Space for wine fridge and hangers for wine glasses.

Photos by Mark Ehlen- Ehlen Creative
Идея дизайна: прямой домашний бар среднего размера в классическом стиле с фасадами с выступающей филенкой, фасадами цвета дерева среднего тона, серым фартуком, фартуком из цементной плитки, полом из керамогранита, серым полом, мойкой, гранитной столешницей и серой столешницей
Идея дизайна: прямой домашний бар среднего размера в классическом стиле с фасадами с выступающей филенкой, фасадами цвета дерева среднего тона, серым фартуком, фартуком из цементной плитки, полом из керамогранита, серым полом, мойкой, гранитной столешницей и серой столешницей
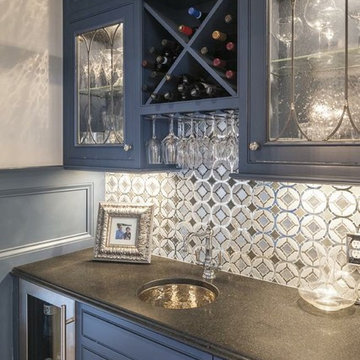
На фото: большой прямой домашний бар в классическом стиле с барной стойкой, врезной мойкой, фасадами в стиле шейкер, синими фасадами, столешницей из кварцевого агломерата, разноцветным фартуком, фартуком из плитки мозаики, темным паркетным полом, коричневым полом и серой столешницей с
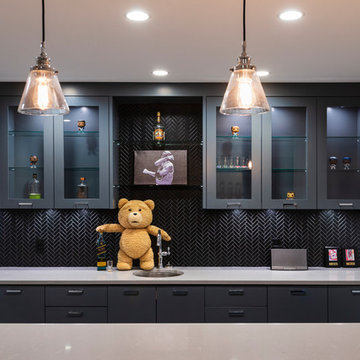
photography: Paul Grdina
Источник вдохновения для домашнего уюта: параллельный домашний бар среднего размера в классическом стиле с мойкой, врезной мойкой, плоскими фасадами, черными фасадами, столешницей из кварцевого агломерата, черным фартуком, фартуком из керамогранитной плитки и серой столешницей
Источник вдохновения для домашнего уюта: параллельный домашний бар среднего размера в классическом стиле с мойкой, врезной мойкой, плоскими фасадами, черными фасадами, столешницей из кварцевого агломерата, черным фартуком, фартуком из керамогранитной плитки и серой столешницей
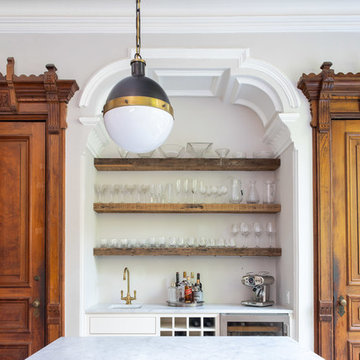
Пример оригинального дизайна: прямой домашний бар среднего размера в классическом стиле с мойкой, врезной мойкой, фасадами в стиле шейкер, белыми фасадами, столешницей из кварцита, паркетным полом среднего тона, коричневым полом и серой столешницей
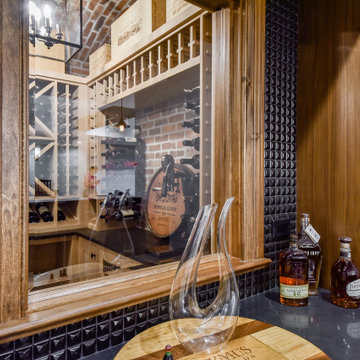
The view of the private bar from the entertain ment room. A high bar ledge allows guests to pull up and see the bar beyond. A window in the bar wall provides views into the wine cellar.....
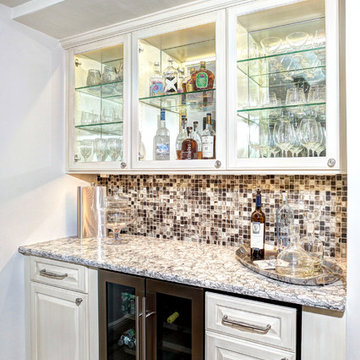
Стильный дизайн: прямой домашний бар среднего размера в классическом стиле с мойкой, фасадами с выступающей филенкой, светлыми деревянными фасадами, гранитной столешницей, разноцветным фартуком, фартуком из плитки мозаики, светлым паркетным полом, коричневым полом и серой столешницей без раковины - последний тренд
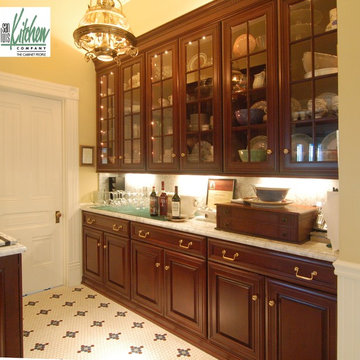
The owners of a local historic Victorian home needed a kitchen that would not only meet the everyday needs of their family but also function well for large catered events. We designed the kitchen to fit with the historic architecture -- using period specific materials such as dark cherry wood, Carrera marble counters, and hexagonal mosaic floor tile. (Not to mention the unique light fixtures and custom decor throughout the home.) Just off the kitchen to the right is a butler's pantry -- storage for all the entertaining table & glassware as well as a perfect staging area. We used Wood-Mode cabinets in the Beacon Hill doorstyle -- Burgundy finish on cherry; integral raised end panels and lavish Victorian style trim are essential to the kitchen's appeal.
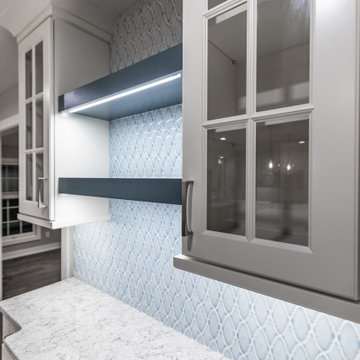
Пример оригинального дизайна: маленький прямой домашний бар в классическом стиле с фасадами с утопленной филенкой, белыми фасадами, столешницей из кварцевого агломерата, синим фартуком, фартуком из керамогранитной плитки, паркетным полом среднего тона, коричневым полом и серой столешницей без мойки, раковины для на участке и в саду
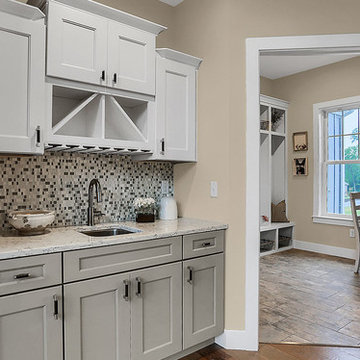
This 2-story home with first-floor Owner’s Suite includes a 3-car garage and an inviting front porch. A dramatic 2-story ceiling welcomes you into the foyer where hardwood flooring extends throughout the main living areas of the home including the Dining Room, Great Room, Kitchen, and Breakfast Area. The foyer is flanked by the Study to the left and the formal Dining Room with stylish coffered ceiling and craftsman style wainscoting to the right. The spacious Great Room with 2-story ceiling includes a cozy gas fireplace with stone surround and shiplap above mantel. Adjacent to the Great Room is the Kitchen and Breakfast Area. The Kitchen is well-appointed with stainless steel appliances, quartz countertops with tile backsplash, and attractive cabinetry featuring crown molding. The sunny Breakfast Area provides access to the patio and backyard. The Owner’s Suite with includes a private bathroom with tile shower, free standing tub, an expansive closet, and double bowl vanity with granite top. The 2nd floor includes 2 additional bedrooms and 2 full bathrooms.
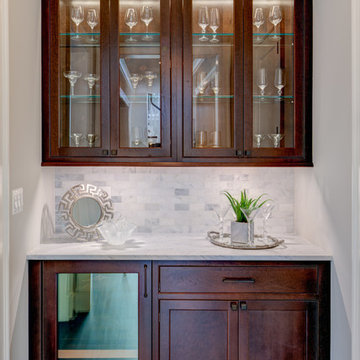
На фото: прямой домашний бар среднего размера в классическом стиле с мойкой, фасадами с утопленной филенкой, темными деревянными фасадами, гранитной столешницей, серым фартуком, фартуком из мрамора, темным паркетным полом, коричневым полом и серой столешницей
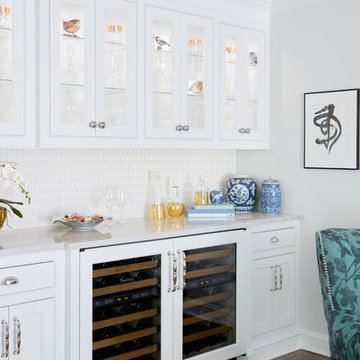
The bright white cabinetry and polished nickel hardware from the nearby traditional kitchen are repeated in this family room wine bar. A set of charming hand painted birds are on display amidst the barware adorning the shelves of the glass fronted upper cabinets. Blue and white vases and a set of clear glass decanters with gold metallic accents accessorize the Amazon Pearl Quartzite countertops, while a mosaic backsplash adds texture. A pair of custom art pieces in black and white provide a nice transition to the deep aqua and indigo lounge chair accented with polished nickel nails and a blue leopard print pillow. Light gray walls with white trim contrast with the depth of the walnut stained hardwood floor.
Carter Tippins Photography
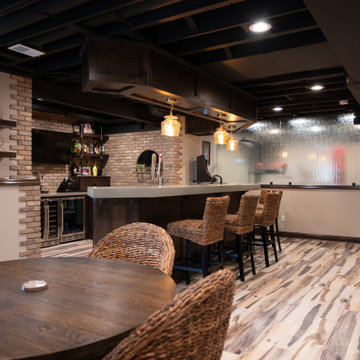
Стильный дизайн: большой параллельный домашний бар в классическом стиле с барной стойкой, врезной мойкой, подвесными полками, столешницей из бетона, фартуком из кирпича, полом из винила и серой столешницей - последний тренд
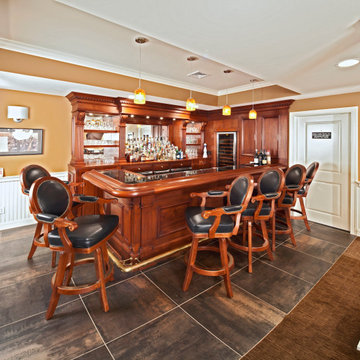
На фото: угловой домашний бар среднего размера в классическом стиле с мойкой, врезной мойкой, фасадами с выступающей филенкой, фасадами цвета дерева среднего тона, гранитной столешницей, разноцветным фартуком, зеркальным фартуком, полом из керамической плитки и серой столешницей с
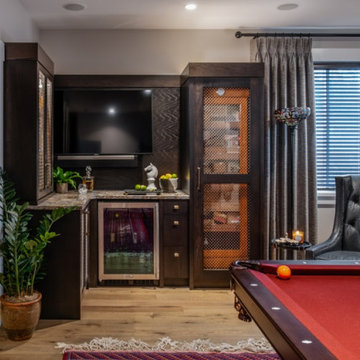
Идея дизайна: угловой домашний бар среднего размера в классическом стиле с барной стойкой, плоскими фасадами, темными деревянными фасадами, столешницей из кварцита, серым фартуком, фартуком из дерева, паркетным полом среднего тона, серым полом и серой столешницей
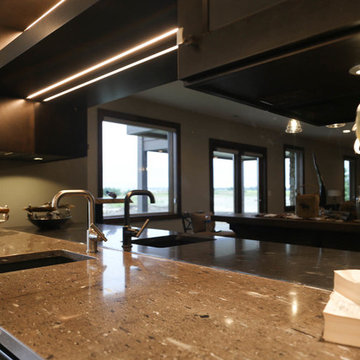
Пример оригинального дизайна: прямой домашний бар среднего размера в классическом стиле с мойкой, врезной мойкой, фасадами в стиле шейкер, темными деревянными фасадами, гранитной столешницей, черным фартуком, зеркальным фартуком, бетонным полом, серым полом и серой столешницей

Home Snapers
На фото: огромный угловой домашний бар в классическом стиле с мойкой, врезной мойкой, фасадами с утопленной филенкой, синими фасадами, мраморной столешницей, серым фартуком, фартуком из мрамора, паркетным полом среднего тона, коричневым полом и серой столешницей с
На фото: огромный угловой домашний бар в классическом стиле с мойкой, врезной мойкой, фасадами с утопленной филенкой, синими фасадами, мраморной столешницей, серым фартуком, фартуком из мрамора, паркетным полом среднего тона, коричневым полом и серой столешницей с
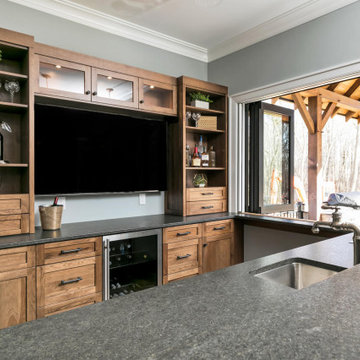
Идея дизайна: большой п-образный домашний бар в классическом стиле с мойкой, врезной мойкой, фасадами в стиле шейкер, фасадами цвета дерева среднего тона, гранитной столешницей и серой столешницей
Домашний бар в классическом стиле с серой столешницей – фото дизайна интерьера
5