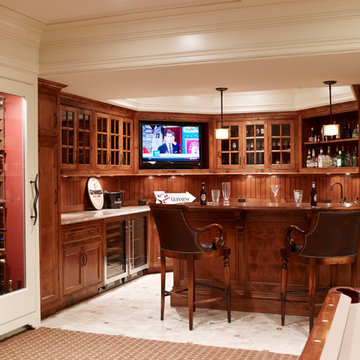Красный домашний бар в классическом стиле – фото дизайна интерьера
Сортировать:
Бюджет
Сортировать:Популярное за сегодня
1 - 20 из 460 фото
1 из 3

Basement Over $100,000 (John Kraemer and Sons)
Источник вдохновения для домашнего уюта: прямой домашний бар в классическом стиле с темным паркетным полом, коричневым полом, барной стойкой, врезной мойкой, стеклянными фасадами, темными деревянными фасадами и фартуком из металлической плитки
Источник вдохновения для домашнего уюта: прямой домашний бар в классическом стиле с темным паркетным полом, коричневым полом, барной стойкой, врезной мойкой, стеклянными фасадами, темными деревянными фасадами и фартуком из металлической плитки
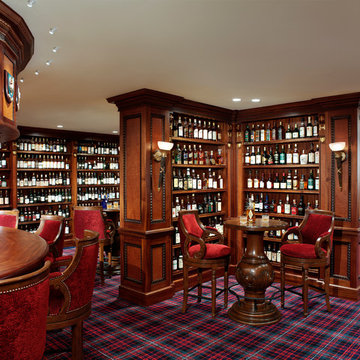
Elliptical tasting bar and shelving for the display of a collection of 4800 bottles of scotch in a private residence. All woodwork custom designed by Robert R. Larsen, A.I.A. Carpet was custom made to match the client's Scottish tartan plaid. Fiber-optic lights illuminate the plaques above the elliptical bar.
Ron Ruscio Photo
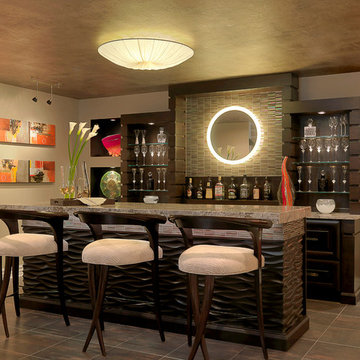
Пример оригинального дизайна: домашний бар в классическом стиле с барной стойкой, открытыми фасадами, фартуком из металлической плитки, серым полом и серой столешницей
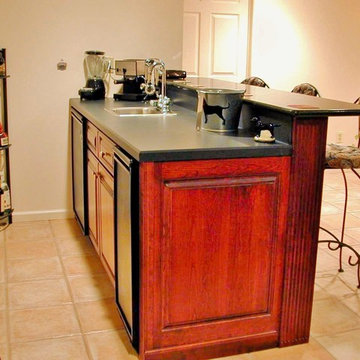
На фото: маленький прямой домашний бар в классическом стиле с накладной мойкой, фасадами с выступающей филенкой, фасадами цвета дерева среднего тона, столешницей из ламината, полом из терракотовой плитки и бежевым полом для на участке и в саду
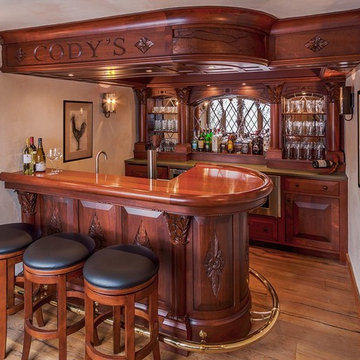
In collaboration with architect Joan Heaton, we came up with this design for an English styled pub for the basement of a Vermont ski chalet. It involved quite a bit of curved woodworking as well as many hand carved details. It is made of Honduran Mahogany with an oil rubbed finish. The combination of these elements give it a bold yet delicate impression. The contractor for this project was Brothers Construction, Waitsfield, Vermont. The architect was Joan Heaton Architecture, Bristol, Vermont, and the photographs are by Susan Teare of Essex Junction, Vermont
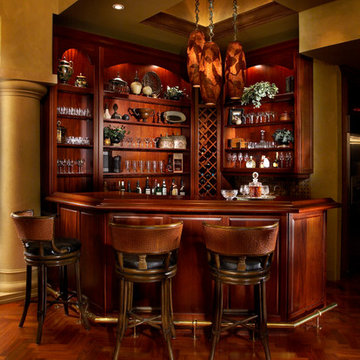
David Hall, Photo Inc.
Источник вдохновения для домашнего уюта: домашний бар среднего размера в классическом стиле с темным паркетным полом
Источник вдохновения для домашнего уюта: домашний бар среднего размера в классическом стиле с темным паркетным полом
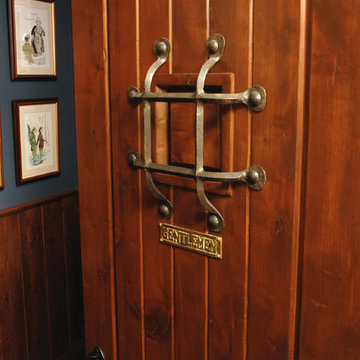
English-style pub that Her Majesty would be proud of. An authentic bar (straight from England) was the starting point for the design, then the areas beyond that include several vignette-style sitting areas, a den with a rustic fireplace, a wine cellar, a kitchenette, two bathrooms, an even a hidden home gym.
Neal's Design Remodel
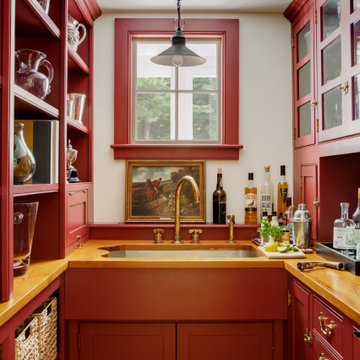
Источник вдохновения для домашнего уюта: п-образный домашний бар в классическом стиле с мойкой, врезной мойкой, фасадами с декоративным кантом, красными фасадами, деревянной столешницей и коричневой столешницей
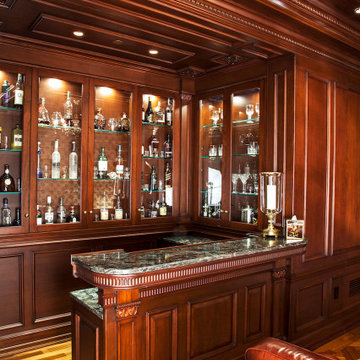
Идея дизайна: большой п-образный домашний бар в классическом стиле с барной стойкой, стеклянными фасадами, фасадами цвета дерева среднего тона, гранитной столешницей, полом из ламината, желтым полом, серой столешницей и врезной мойкой
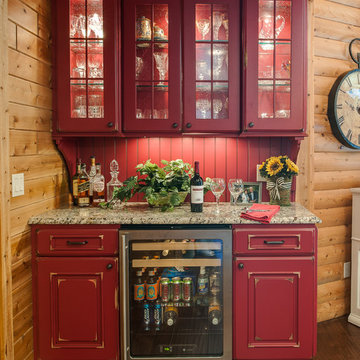
Свежая идея для дизайна: большой угловой домашний бар в классическом стиле с паркетным полом среднего тона, фасадами с выступающей филенкой, красными фасадами и красным фартуком - отличное фото интерьера
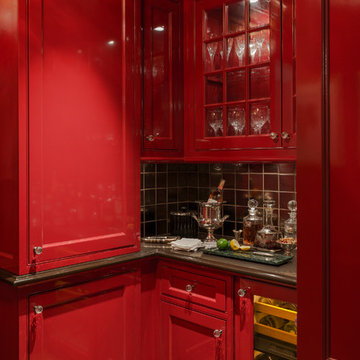
Photography by Richard Mandelkorn
Идея дизайна: домашний бар в классическом стиле
Идея дизайна: домашний бар в классическом стиле
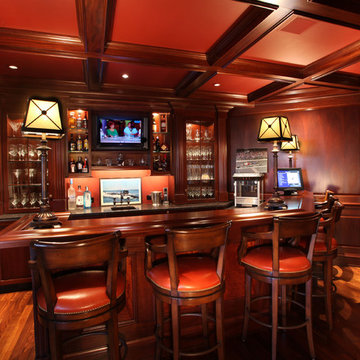
One touch of the button on the bar console, and the ambient lighting increases, your favorite music plays in the background and the pool table light comes on.
Kevin Bubbermoyer Photography
See more ideas at:
http://www.cchas.com/lighting-and-shade-control

An otherwise unremarkable lower level is now a layered, multifunctional room including a place to play, watch, sleep, and drink. Our client didn’t want light, bright, airy grey and white - PASS! She wanted established, lived-in, stories to tell, more to make, and endless interest. So we put in true French Oak planks stained in a tobacco tone, dressed the walls in gold rivets and black hemp paper, and filled them with vintage art and lighting. We added a bar, sleeper sofa of dreams, and wrapped a drink ledge around the room so players can easily free up their hands to line up their next shot or elbow bump a teammate for encouragement! Soapstone, aged brass, blackened steel, antiqued mirrors, distressed woods and vintage inspired textiles are all at home in this story - GAME ON!
Check out the laundry details as well. The beloved house cats claimed the entire corner of cabinetry for the ultimate maze (and clever litter box concealment).
Overall, a WIN-WIN!
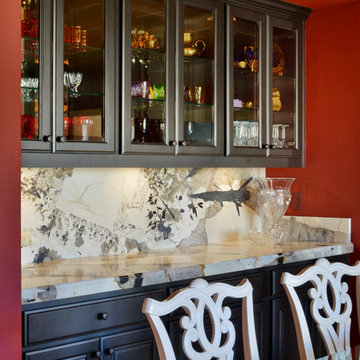
Martin Mann
Стильный дизайн: прямой домашний бар среднего размера в классическом стиле с мойкой, фасадами в стиле шейкер, черными фасадами, мраморной столешницей, разноцветным фартуком и фартуком из каменной плиты без раковины - последний тренд
Стильный дизайн: прямой домашний бар среднего размера в классическом стиле с мойкой, фасадами в стиле шейкер, черными фасадами, мраморной столешницей, разноцветным фартуком и фартуком из каменной плиты без раковины - последний тренд
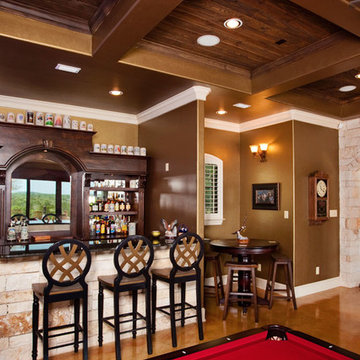
This striking home blends traditional stucco with modern appeal. Dark wood and natural stone paired with a delicious chocolate color palette is used throughout the home.
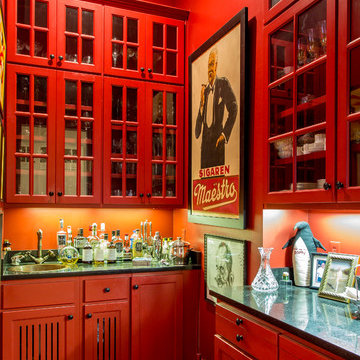
Пример оригинального дизайна: прямой домашний бар в классическом стиле с мойкой, накладной мойкой, стеклянными фасадами, красными фасадами, красным фартуком и темным паркетным полом
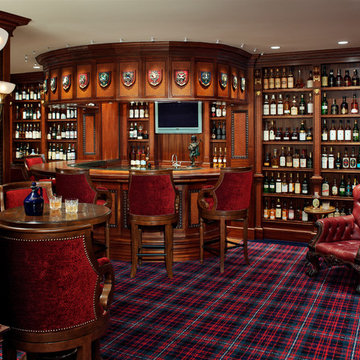
Elliptical tasting bar and shelving for the display of a collection of 4800 bottles of scotch in a private residence. All woodwork was custom designed by Robert R. Larsen, A.I.A. Carpet was custom made to match the client's Scottish tartan plaid. Plaques above the bar are illuminated by adjustable fiber-optic lights.
Ron Ruscio Photo
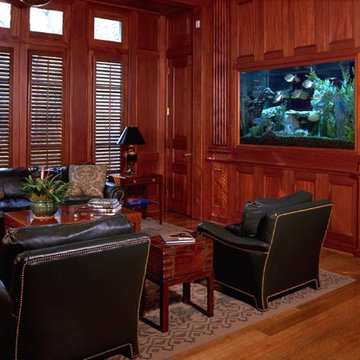
This 300 gallon freshwater aquarium gives a pop of brightness to the traditional style of the spaces it divides. Equipment is housed below and above the aquarium with access through the cabinet doors on the bar side.
Location- Houston, Texas
Year Completed- 2003
Project Cost- $10,500.00
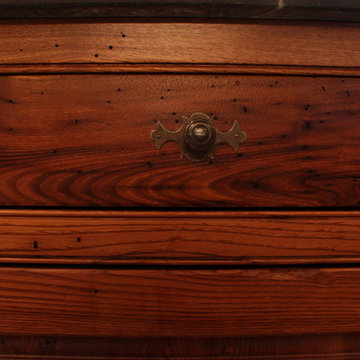
Close up view of a wormy chestnut wet bar. Antiqued iron hardware on drawer front, beaded face frame.
Стильный дизайн: прямой домашний бар среднего размера в классическом стиле с мойкой, врезной мойкой, фасадами с выступающей филенкой, фасадами цвета дерева среднего тона, столешницей из талькохлорита, полом из керамической плитки, бежевым полом и черной столешницей - последний тренд
Стильный дизайн: прямой домашний бар среднего размера в классическом стиле с мойкой, врезной мойкой, фасадами с выступающей филенкой, фасадами цвета дерева среднего тона, столешницей из талькохлорита, полом из керамической плитки, бежевым полом и черной столешницей - последний тренд
Красный домашний бар в классическом стиле – фото дизайна интерьера
1
