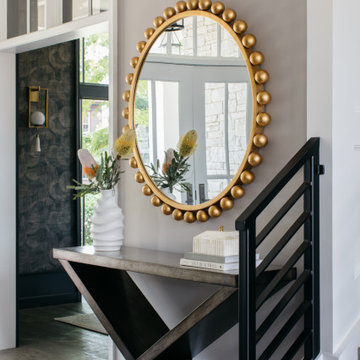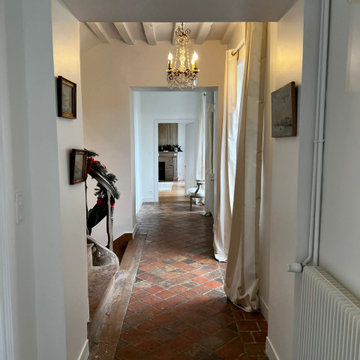Большой коридор – фото дизайна интерьера
Сортировать:
Бюджет
Сортировать:Популярное за сегодня
81 - 100 из 17 150 фото
1 из 3

Main Library book isle acts as gallery space for collectables
Идея дизайна: большой коридор в стиле ретро с пробковым полом, разноцветным полом и желтыми стенами
Идея дизайна: большой коридор в стиле ретро с пробковым полом, разноцветным полом и желтыми стенами
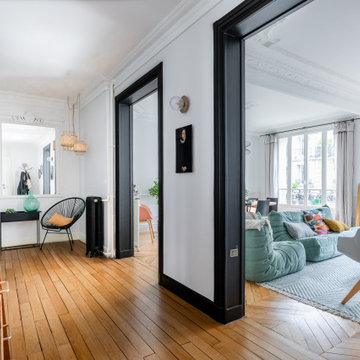
Идея дизайна: большой коридор в современном стиле с белыми стенами, светлым паркетным полом и коричневым полом

На фото: большой коридор: освещение в стиле модернизм с белыми стенами, полом из известняка и бежевым полом
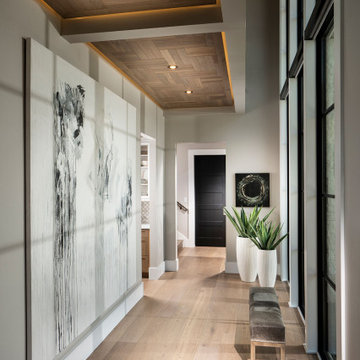
На фото: большой коридор в стиле модернизм с серыми стенами, светлым паркетным полом и коричневым полом
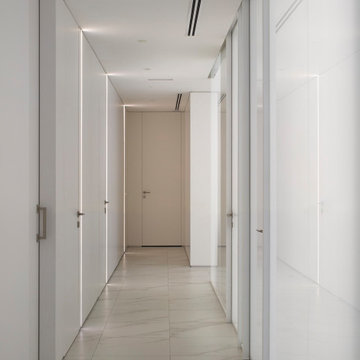
Пример оригинального дизайна: большой коридор в стиле модернизм с белыми стенами, белым полом и деревянными стенами

A feature wall can create a dramatic focal point in any room. Some of our favorites happen to be ship-lap. It's truly amazing when you work with clients that let us transform their home from stunning to spectacular. The reveal for this project was ship-lap walls within a wine, dining room, and a fireplace facade. Feature walls can be a powerful way to modify your space.
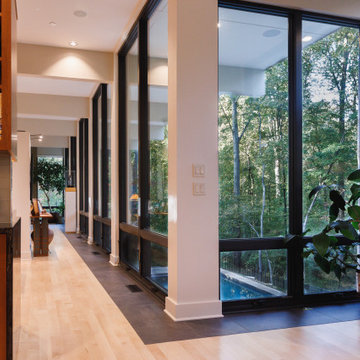
Свежая идея для дизайна: большой коридор в современном стиле с белыми стенами, светлым паркетным полом и бежевым полом - отличное фото интерьера
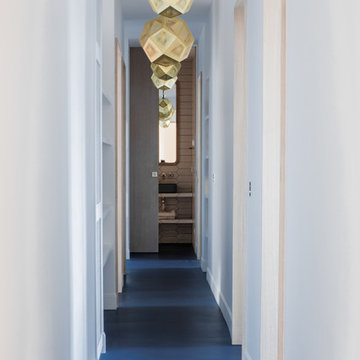
Stéphane Deroussent
Свежая идея для дизайна: большой коридор в современном стиле с бетонным полом и синим полом - отличное фото интерьера
Свежая идея для дизайна: большой коридор в современном стиле с бетонным полом и синим полом - отличное фото интерьера
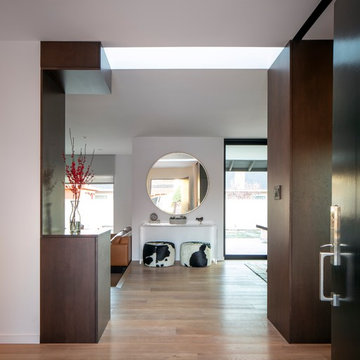
Entry hallway enlivened by a skylight. Living room is to the left, dining to the right. All common areas overlook the backyard. Photo by Scott Hargis.
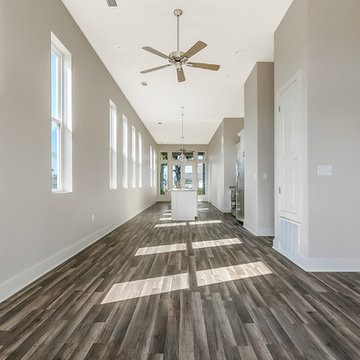
Стильный дизайн: большой коридор в современном стиле с серыми стенами, темным паркетным полом и коричневым полом - последний тренд
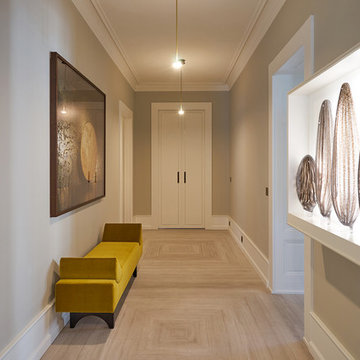
Источник вдохновения для домашнего уюта: большой коридор в современном стиле с полом из травертина, бежевым полом и серыми стенами
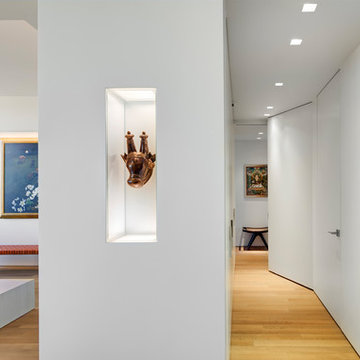
Feng Shui dictated the orientation and functional layout of this 2 bed, 3 full bath apartment to harmonize with spiritual forces. The 1,600sf plan creates generous, open, and clutter-free spaces, as small, dark areas restrict the flow of positive energy. The master bedroom suite, open most of the time, can be closed off for privacy by a hidden operable panel, conceal-hinged to the hallway wall. A welcoming mask floats in a NE-facing niche at the central axis of the apartment to protect the occupants from evil spirits.
Photographer: © Francis Dzikowski
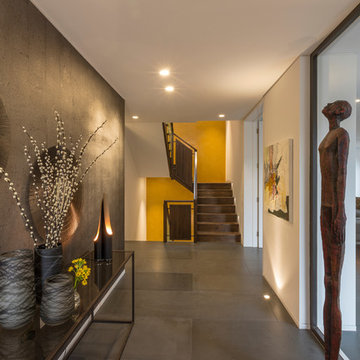
Graham Gaunt
Идея дизайна: большой коридор в современном стиле с белыми стенами и серым полом
Идея дизайна: большой коридор в современном стиле с белыми стенами и серым полом

Designed by longstanding customers Moon Architect and Builder, a large double height space was created by removing the ground floor and some of the walls of this period property in Bristol. Due to the open space created, the flow of colour and the interior theme was central to making this space work.
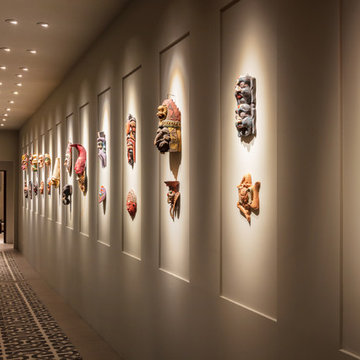
A collection of masks from all over the world is featured in this hallway to the master wing of the home. Recessed areas in the wall subtly provide frames for the variety of sizes and styles of the masks. Flat weave rugs with a tribal feeling contribute to the global feeling of the collection.
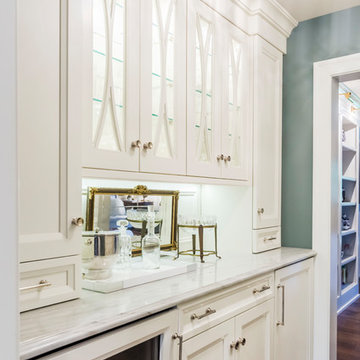
Butler pantry with integrated refrigerator and wine chiller. White, custom cabinetry.
Источник вдохновения для домашнего уюта: большой коридор в классическом стиле с синими стенами, темным паркетным полом и коричневым полом
Источник вдохновения для домашнего уюта: большой коридор в классическом стиле с синими стенами, темным паркетным полом и коричневым полом
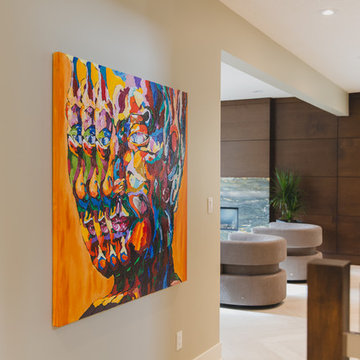
Photo by Kristin Zabos
Источник вдохновения для домашнего уюта: большой коридор в современном стиле с серыми стенами, полом из керамогранита и серым полом
Источник вдохновения для домашнего уюта: большой коридор в современном стиле с серыми стенами, полом из керамогранита и серым полом
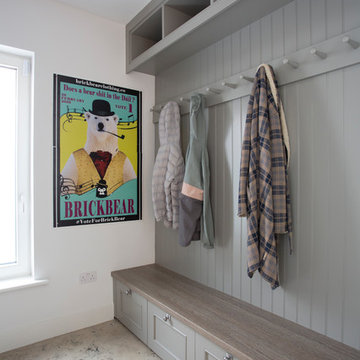
Источник вдохновения для домашнего уюта: большой коридор в современном стиле с белыми стенами
Большой коридор – фото дизайна интерьера
5
