Большой коридор с серым полом – фото дизайна интерьера
Сортировать:
Бюджет
Сортировать:Популярное за сегодня
1 - 20 из 1 165 фото
1 из 3
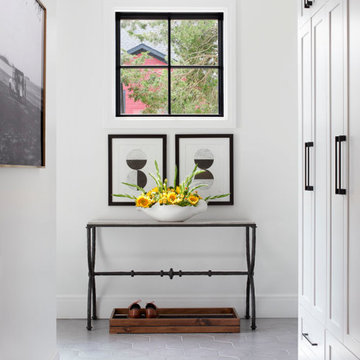
На фото: большой коридор в стиле кантри с белыми стенами, полом из керамогранита и серым полом с

Once inside, natural light serves as an important material layered amongst its solid counterparts. Wood ceilings sit slightly pulled back from the walls to create a feeling of expansiveness.
Photo: David Agnello
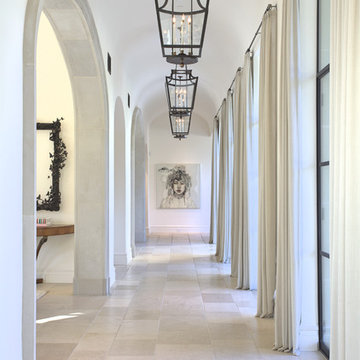
Стильный дизайн: большой коридор в средиземноморском стиле с белыми стенами, серым полом и полом из известняка - последний тренд

The upstairs catwalk overlooks into the two-story great room.
Пример оригинального дизайна: большой коридор в современном стиле с белыми стенами, паркетным полом среднего тона и серым полом
Пример оригинального дизайна: большой коридор в современном стиле с белыми стенами, паркетным полом среднего тона и серым полом

Drew Kelly
Источник вдохновения для домашнего уюта: большой коридор: освещение в стиле неоклассика (современная классика) с белыми стенами, полом из керамогранита и серым полом
Источник вдохновения для домашнего уюта: большой коридор: освещение в стиле неоклассика (современная классика) с белыми стенами, полом из керамогранита и серым полом
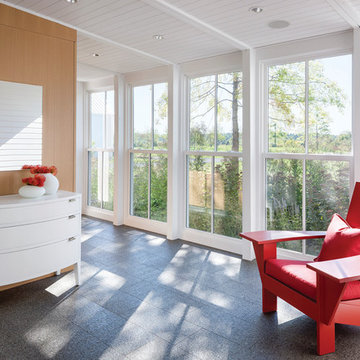
Architect: Michael Waters, AIA, LDa Architecture & Interiors
Photography By: Greg Premru
“This project succeeds not only in creating beautiful architecture, but in making us better understand the nature of the site and context. It has a presence that feels completely rooted in its site and raised above any appeal to fashion. It clarifies local traditions while extending them.”
This single-family residential estate in Upstate New York includes a farmhouse-inspired residence along with a timber-framed barn and attached greenhouse adjacent to an enclosed garden area and surrounded by an orchard. The ultimate goal was to create a home that would have an authentic presence in the surrounding agricultural landscape and strong visual and physical connections to the site. The design incorporated an existing colonial residence, resituated on the site and preserved along with contemporary additions on three sides. The resulting home strikes a perfect balance between traditional farmhouse architecture and sophisticated contemporary living.
Inspiration came from the hilltop site and mountain views, the existing colonial residence, and the traditional forms of New England farm and barn architecture. The house and barn were designed to be a modern interpretation of classic forms.
The living room and kitchen are combined in a large two-story space. Large windows on three sides of the room and at both first and second floor levels reveal a panoramic view of the surrounding farmland and flood the space with daylight. Marvin Windows helped create this unique space as well as the airy glass galleries that connect the three main areas of the home. Marvin Windows were also used in the barn.
MARVIN PRODUCTS USED:
Marvin Ultimate Casement Window
Marvin Ultimate Double Hung Window
Marvin Ultimate Venting Picture Window

На фото: большой коридор в стиле модернизм с бежевыми стенами, полом из керамогранита, серым полом и сводчатым потолком с

Foyer in Modern Home
Идея дизайна: большой коридор в современном стиле с белыми стенами, полом из сланца и серым полом
Идея дизайна: большой коридор в современном стиле с белыми стенами, полом из сланца и серым полом

Kasia Karska Design is a design-build firm located in the heart of the Vail Valley and Colorado Rocky Mountains. The design and build process should feel effortless and enjoyable. Our strengths at KKD lie in our comprehensive approach. We understand that when our clients look for someone to design and build their dream home, there are many options for them to choose from.
With nearly 25 years of experience, we understand the key factors that create a successful building project.
-Seamless Service – we handle both the design and construction in-house
-Constant Communication in all phases of the design and build
-A unique home that is a perfect reflection of you
-In-depth understanding of your requirements
-Multi-faceted approach with additional studies in the traditions of Vaastu Shastra and Feng Shui Eastern design principles
Because each home is entirely tailored to the individual client, they are all one-of-a-kind and entirely unique. We get to know our clients well and encourage them to be an active part of the design process in order to build their custom home. One driving factor as to why our clients seek us out is the fact that we handle all phases of the home design and build. There is no challenge too big because we have the tools and the motivation to build your custom home. At Kasia Karska Design, we focus on the details; and, being a women-run business gives us the advantage of being empathetic throughout the entire process. Thanks to our approach, many clients have trusted us with the design and build of their homes.
If you’re ready to build a home that’s unique to your lifestyle, goals, and vision, Kasia Karska Design’s doors are always open. We look forward to helping you design and build the home of your dreams, your own personal sanctuary.

фотограф Антон Лихторович
На фото: большой коридор в современном стиле с серыми стенами, полом из ламината и серым полом
На фото: большой коридор в современном стиле с серыми стенами, полом из ламината и серым полом
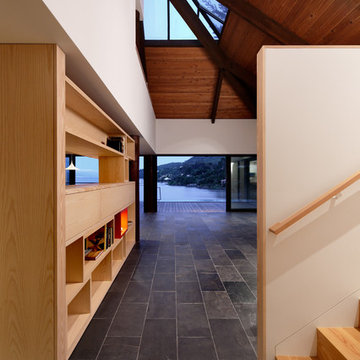
Mark Woods
На фото: большой коридор в современном стиле с белыми стенами, полом из сланца и серым полом с
На фото: большой коридор в современном стиле с белыми стенами, полом из сланца и серым полом с
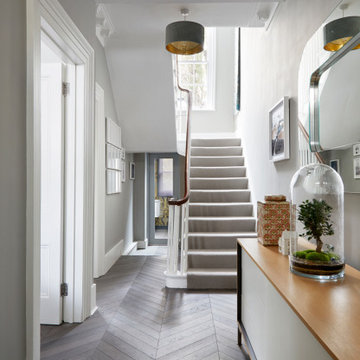
Welcome to the entrance hallway of this Georgian property, where the grandeur of history meets modern finesse. The eye is immediately drawn to the exquisite herringbone pattern of the aged oak flooring, leading visitors on a journey through time. Above, elegant period cornicing crowns the space, a testament to the home's heritage and the meticulous restoration of its classic features. Modern accents make their mark through the chic, minimalist sideboard that offers both functionality and a touch of contemporary design. The terrarium centerpiece, encasing a miniature green world, sits atop the sideboard, adding life and a breath of nature to the space. The understated luxury continues with a duo of plush, grey-shaded pendant lamps, their gold interior casting a warm, inviting glow. The staircase, with its plush carpeting, beckons one upwards, complemented by the polished handrail that winds gracefully alongside. This hallway is a harmonious blend of past and present, creating an entrance of welcoming sophistication.
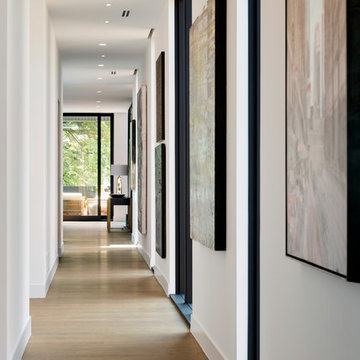
Spacecrafting Inc
На фото: большой коридор в стиле модернизм с белыми стенами, светлым паркетным полом и серым полом с
На фото: большой коридор в стиле модернизм с белыми стенами, светлым паркетным полом и серым полом с
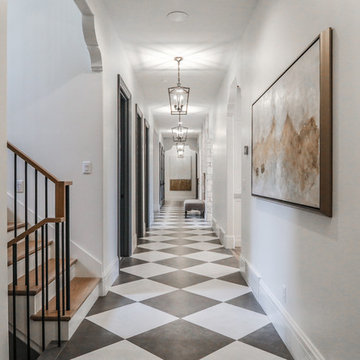
Brad Montgomery, tym.
Свежая идея для дизайна: большой коридор в средиземноморском стиле с белыми стенами, полом из керамогранита и серым полом - отличное фото интерьера
Свежая идея для дизайна: большой коридор в средиземноморском стиле с белыми стенами, полом из керамогранита и серым полом - отличное фото интерьера

Barry Grossman
Источник вдохновения для домашнего уюта: большой коридор в современном стиле с серыми стенами, паркетным полом среднего тона и серым полом
Источник вдохновения для домашнего уюта: большой коридор в современном стиле с серыми стенами, паркетным полом среднего тона и серым полом
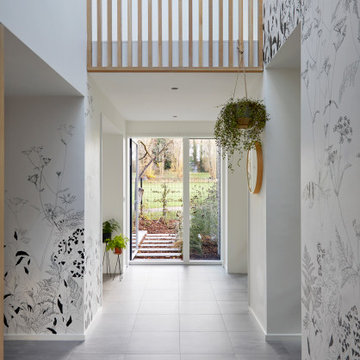
Источник вдохновения для домашнего уюта: большой коридор в современном стиле с белыми стенами, серым полом и обоями на стенах
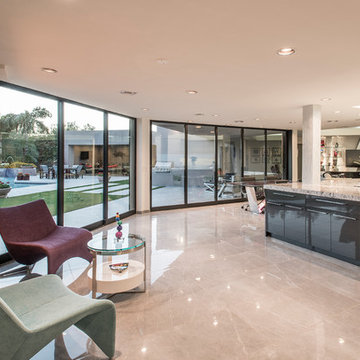
Стильный дизайн: большой коридор в стиле модернизм с белыми стенами, мраморным полом и серым полом - последний тренд
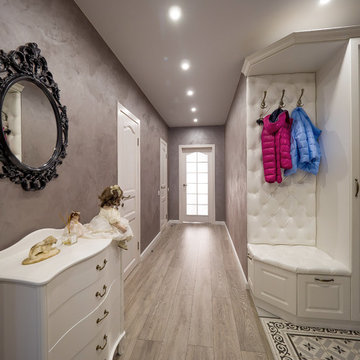
Пример оригинального дизайна: большой коридор в стиле неоклассика (современная классика) с серыми стенами, полом из ламината и серым полом

Пример оригинального дизайна: большой коридор в стиле модернизм с бежевыми стенами, полом из керамогранита, серым полом и сводчатым потолком
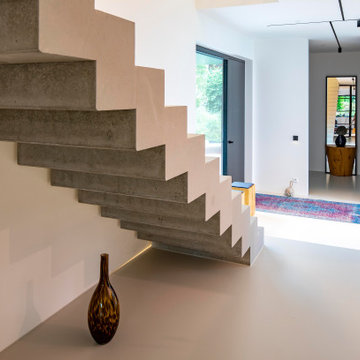
Foto: Michael Voit, Nußdorf
На фото: большой коридор в современном стиле с белыми стенами и серым полом с
На фото: большой коридор в современном стиле с белыми стенами и серым полом с
Большой коридор с серым полом – фото дизайна интерьера
1