Большой коридор с серым полом – фото дизайна интерьера
Сортировать:
Бюджет
Сортировать:Популярное за сегодня
61 - 80 из 1 167 фото
1 из 3
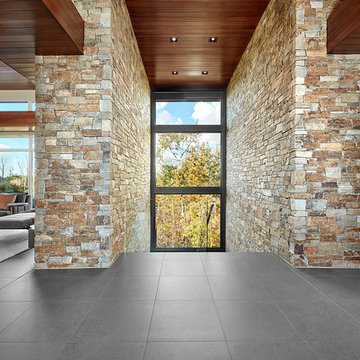
Источник вдохновения для домашнего уюта: большой коридор в современном стиле с белыми стенами, полом из керамогранита и серым полом
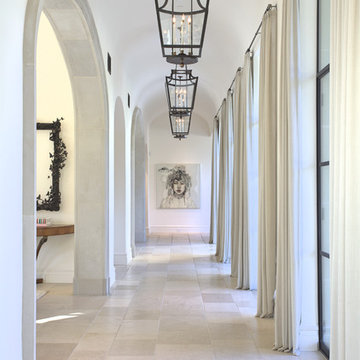
Стильный дизайн: большой коридор в средиземноморском стиле с белыми стенами, серым полом и полом из известняка - последний тренд
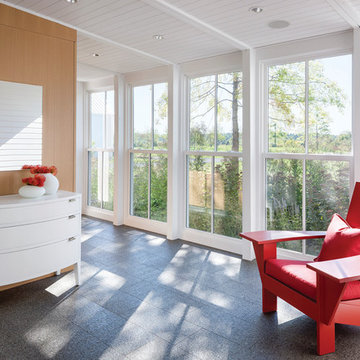
Architect: Michael Waters, AIA, LDa Architecture & Interiors
Photography By: Greg Premru
“This project succeeds not only in creating beautiful architecture, but in making us better understand the nature of the site and context. It has a presence that feels completely rooted in its site and raised above any appeal to fashion. It clarifies local traditions while extending them.”
This single-family residential estate in Upstate New York includes a farmhouse-inspired residence along with a timber-framed barn and attached greenhouse adjacent to an enclosed garden area and surrounded by an orchard. The ultimate goal was to create a home that would have an authentic presence in the surrounding agricultural landscape and strong visual and physical connections to the site. The design incorporated an existing colonial residence, resituated on the site and preserved along with contemporary additions on three sides. The resulting home strikes a perfect balance between traditional farmhouse architecture and sophisticated contemporary living.
Inspiration came from the hilltop site and mountain views, the existing colonial residence, and the traditional forms of New England farm and barn architecture. The house and barn were designed to be a modern interpretation of classic forms.
The living room and kitchen are combined in a large two-story space. Large windows on three sides of the room and at both first and second floor levels reveal a panoramic view of the surrounding farmland and flood the space with daylight. Marvin Windows helped create this unique space as well as the airy glass galleries that connect the three main areas of the home. Marvin Windows were also used in the barn.
MARVIN PRODUCTS USED:
Marvin Ultimate Casement Window
Marvin Ultimate Double Hung Window
Marvin Ultimate Venting Picture Window
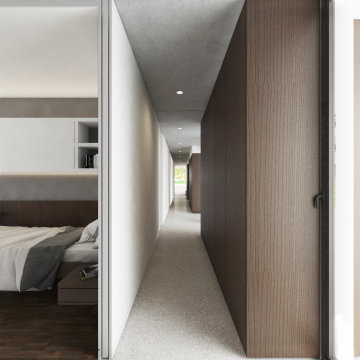
Ispirata alla tipologia a corte del baglio siciliano, la residenza è immersa in un ampio oliveto e si sviluppa su pianta quadrata da 30 x 30 m, con un corpo centrale e due ali simmetriche che racchiudono una corte interna.
L’accesso principale alla casa è raggiungibile da un lungo sentiero che attraversa l’oliveto e porta all’ ampio cancello scorrevole, centrale rispetto al prospetto principale e che permette di accedere sia a piedi che in auto.
Le due ali simmetriche contengono rispettivamente la zona notte e una zona garage per ospitare auto d’epoca da collezione, mentre il corpo centrale è costituito da un ampio open space per cucina e zona living, che nella zona a destra rispetto all’ingresso è collegata ad un’ala contenente palestra e zona musica.
Un’ala simmetrica a questa contiene la camera da letto padronale con zona benessere, bagno turco, bagno e cabina armadio. I due corpi sono separati da un’ampia veranda collegata visivamente e funzionalmente agli spazi della zona giorno, accessibile anche dall’ingresso secondario della proprietà. In asse con questo ambiente è presente uno spazio piscina, immerso nel verde del giardino.
La posizione delle ampie vetrate permette una continuità visiva tra tutti gli ambienti della casa, sia interni che esterni, mentre l’uitlizzo di ampie pannellature in brise soleil permette di gestire sia il grado di privacy desiderata che l’irraggiamento solare in ingresso.
La distribuzione interna è finalizzata a massimizzare ulteriormente la percezione degli spazi, con lunghi percorsi continui che definiscono gli spazi funzionali e accompagnano lo sguardo verso le aperture sul giardino o sulla corte interna.
In contrasto con la semplicità dell’intonaco bianco e delle forme essenziali della facciata, è stata scelta una palette colori naturale, ma intensa, con texture ricche come la pietra d’iseo a pavimento e le venature del noce per la falegnameria.
Solo la zona garage, separata da un ampio cristallo dalla zona giorno, presenta una texture di cemento nudo a vista, per creare un piacevole contrasto con la raffinata superficie delle automobili.
Inspired by sicilian ‘baglio’, the house is surrounded by a wide olive tree grove and its floorplan is based on 30 x 30 sqm square, the building is shaped like a C figure, with two symmetrical wings embracing a regular inner courtyard.
The white simple rectangular main façade is divided by a wide portal that gives access to the house both by
car and by foot.
The two symmetrical wings above described are designed to contain a garage for collectible luxury vintage cars on the right and the bedrooms on the left.
The main central body will contain a wide open space while a protruding small wing on the right will host a cosy gym and music area.
The same wing, repeated symmetrically on the right side will host the main bedroom with spa, sauna and changing room. In between the two protruding objects, a wide veranda, accessible also via a secondary entrance, aligns the inner open space with the pool area.
The wide windows allow visual connection between all the various spaces, including outdoor ones.
The simple color palette and the austerity of the outdoor finishes led to the choosing of richer textures for the indoors such as ‘pietra d’iseo’ and richly veined walnut paneling. The garage area is the only one characterized by a rough naked concrete finish on the walls, in contrast with the shiny polish of the cars’ bodies.
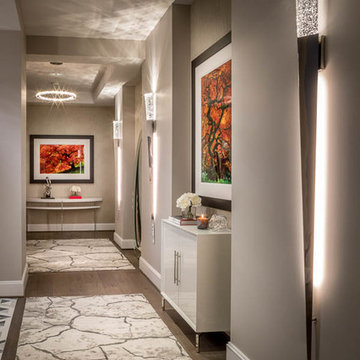
John Paul Key & Chuck Williams
Пример оригинального дизайна: большой коридор в стиле модернизм с серыми стенами, светлым паркетным полом и серым полом
Пример оригинального дизайна: большой коридор в стиле модернизм с серыми стенами, светлым паркетным полом и серым полом
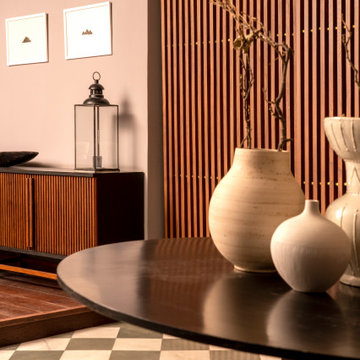
The foyer beyond has a black sculptural center-table set against a wooden screen. The space is kept minimal - in tune with the Japandi aesthetic of our well-travelled client.
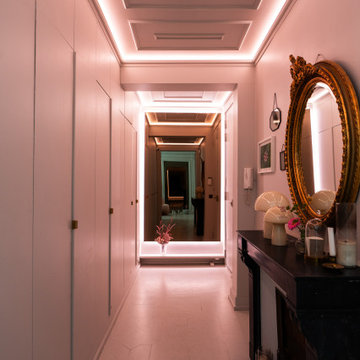
L’entrée donne sur trois pièces en enfilade : cuisine, salle à manger et salon qui bénéficient d’une hauteur sous plafond impressionnante de 4m50.
Les particularités du projet : l’ensemble des parquets ont été poncés et peints de la même couleur que les murs et le plafond pour un effet « all over » incroyable, sans oublier les néons LED dimmable qui permettent de varier les couleurs et l’intensité des lumières.

На фото: большой коридор в стиле модернизм с белыми стенами, полом из известняка и серым полом
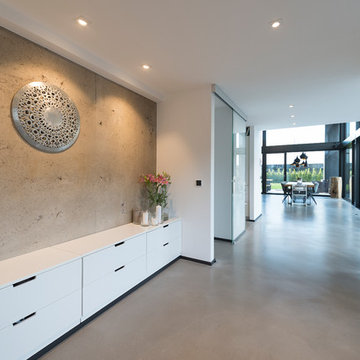
Стильный дизайн: большой коридор в стиле лофт с белыми стенами, бетонным полом и серым полом - последний тренд
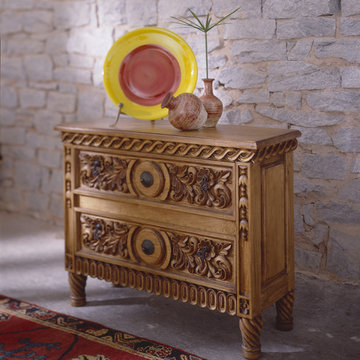
Стильный дизайн: большой коридор в стиле фьюжн с серыми стенами, бетонным полом и серым полом - последний тренд
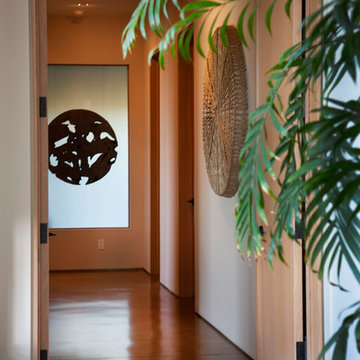
Photo: Ed Gohlich
Идея дизайна: большой коридор в стиле модернизм с белыми стенами, бетонным полом и серым полом
Идея дизайна: большой коридор в стиле модернизм с белыми стенами, бетонным полом и серым полом
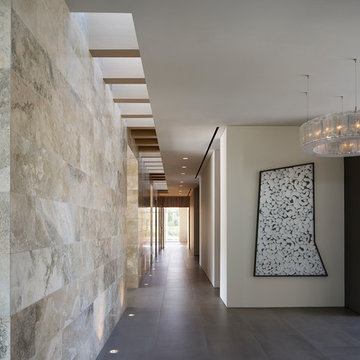
Main Hall with skylights above and oak wood wrapped.
Photo: Paul Dyer
На фото: большой коридор в современном стиле с полом из керамогранита, серым полом и бежевыми стенами
На фото: большой коридор в современном стиле с полом из керамогранита, серым полом и бежевыми стенами

Jonathan Edwards Media
Идея дизайна: большой коридор в морском стиле с синими стенами, паркетным полом среднего тона и серым полом
Идея дизайна: большой коридор в морском стиле с синими стенами, паркетным полом среднего тона и серым полом
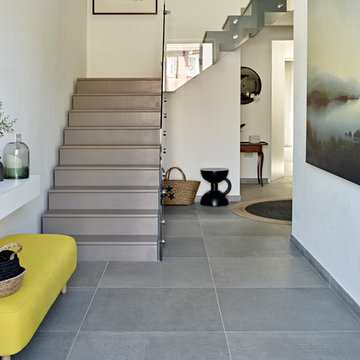
Стильный дизайн: большой коридор в стиле модернизм с белыми стенами, полом из сланца и серым полом - последний тренд
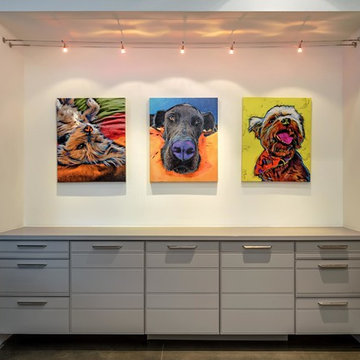
Inckx
Стильный дизайн: большой коридор в стиле неоклассика (современная классика) с белыми стенами, бетонным полом и серым полом - последний тренд
Стильный дизайн: большой коридор в стиле неоклассика (современная классика) с белыми стенами, бетонным полом и серым полом - последний тренд

F2FOTO
На фото: большой коридор в стиле рустика с бежевыми стенами, бетонным полом и серым полом с
На фото: большой коридор в стиле рустика с бежевыми стенами, бетонным полом и серым полом с
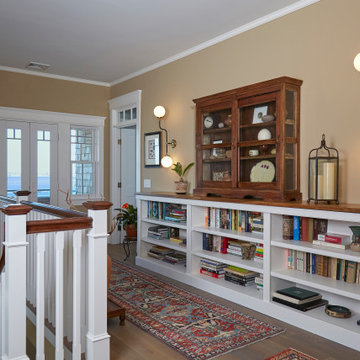
An 11 foot teak topped built-in bookcase, expands an impressive upstairs hallway. An antique teak display cabinet sits on top and steam punk style lighting adds a funky vintage twist.
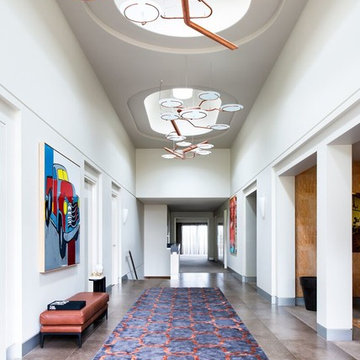
Nicole England
Свежая идея для дизайна: большой коридор в современном стиле с белыми стенами и серым полом - отличное фото интерьера
Свежая идея для дизайна: большой коридор в современном стиле с белыми стенами и серым полом - отличное фото интерьера
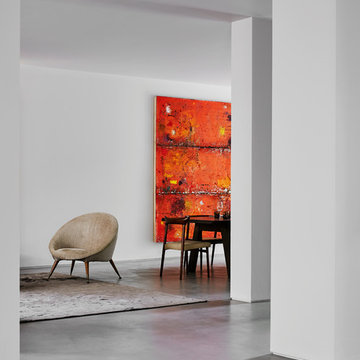
Свежая идея для дизайна: большой коридор в современном стиле с белыми стенами, бетонным полом и серым полом - отличное фото интерьера
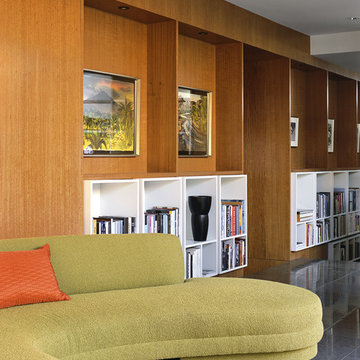
Bookcase and art display
На фото: большой коридор в стиле ретро с серым полом и полом из керамогранита
На фото: большой коридор в стиле ретро с серым полом и полом из керамогранита
Большой коридор с серым полом – фото дизайна интерьера
4