Большой коридор с оранжевым полом – фото дизайна интерьера
Сортировать:
Бюджет
Сортировать:Популярное за сегодня
1 - 20 из 21 фото
1 из 3
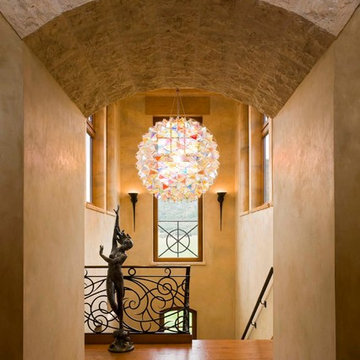
Источник вдохновения для домашнего уюта: большой коридор в средиземноморском стиле с бежевыми стенами, паркетным полом среднего тона и оранжевым полом
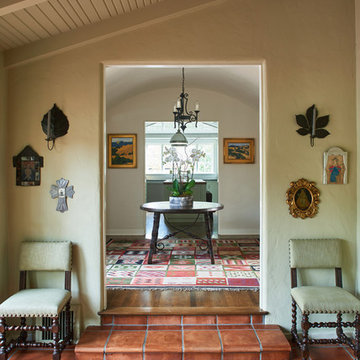
Идея дизайна: большой коридор в средиземноморском стиле с бежевыми стенами, полом из терракотовой плитки и оранжевым полом
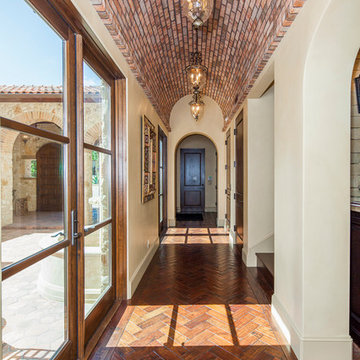
На фото: большой коридор в средиземноморском стиле с бежевыми стенами, паркетным полом среднего тона и оранжевым полом с
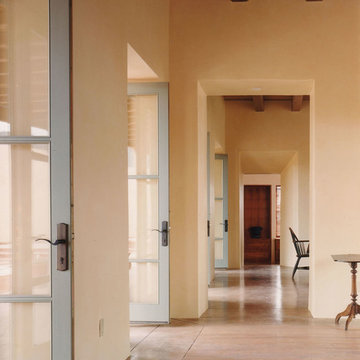
Свежая идея для дизайна: большой коридор в стиле фьюжн с оранжевыми стенами, светлым паркетным полом и оранжевым полом - отличное фото интерьера
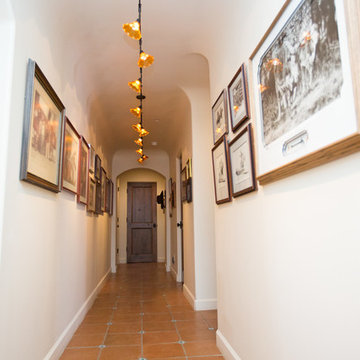
Plain Jane Photography
Источник вдохновения для домашнего уюта: большой коридор в стиле фьюжн с полом из терракотовой плитки, оранжевым полом и бежевыми стенами
Источник вдохновения для домашнего уюта: большой коридор в стиле фьюжн с полом из терракотовой плитки, оранжевым полом и бежевыми стенами
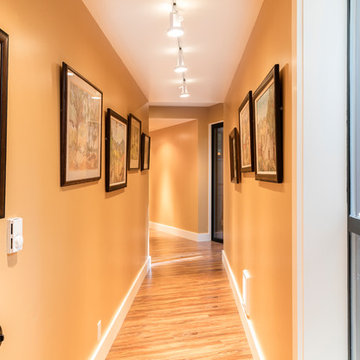
Creating a bridge between buildings at The Sea Ranch is an unusual undertaking. Though several residential, elevated walkways and a couple of residential bridges do exist, in general, the design elements of The Sea Ranch favor smaller, separate buildings. However, to make all of these buildings work for the owners and their pets, they really needed a bridge. Early on David Moulton AIA consulted The Sea Ranch Design Review Committee on their receptiveness to this project. Many different ideas were discussed with the Design Committee but ultimately, given the strong need for the bridge, they asked that it be designed in a way that expressed the organic nature of the landscape. There was strong opposition to creating a straight, longitudinal structure. Soon it became apparent that a central tower sporting a small viewing deck and screened window seat provided the owners with key wildlife viewing spots and gave the bridge a central structural point from which the adjacent, angled arms could reach west between the trees to the main house and east between the trees to the new master suite. The result is a precise and carefully designed expression of the landscape: an enclosed bridge elevated above wildlife paths and woven within inches of towering redwood trees.
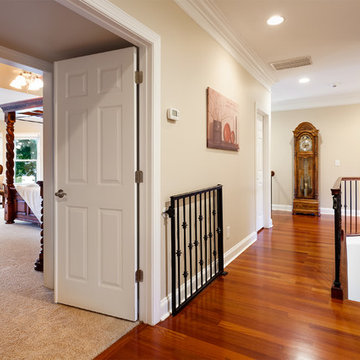
beautiful craftsmanship in this hallway upstairs.
Стильный дизайн: большой коридор в классическом стиле с паркетным полом среднего тона и оранжевым полом - последний тренд
Стильный дизайн: большой коридор в классическом стиле с паркетным полом среднего тона и оранжевым полом - последний тренд
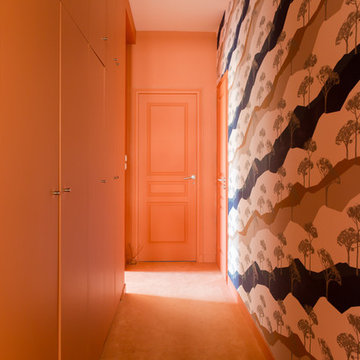
Thuy N'Guyen - In Nihilo
Свежая идея для дизайна: большой коридор в современном стиле с оранжевыми стенами, ковровым покрытием и оранжевым полом - отличное фото интерьера
Свежая идея для дизайна: большой коридор в современном стиле с оранжевыми стенами, ковровым покрытием и оранжевым полом - отличное фото интерьера
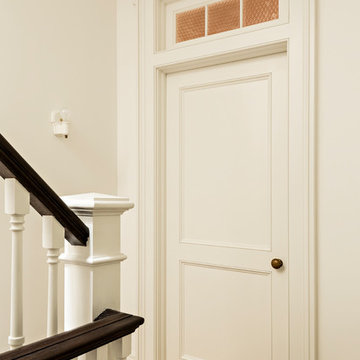
photography by Matthew Placek
Стильный дизайн: большой коридор в классическом стиле с белыми стенами, паркетным полом среднего тона и оранжевым полом - последний тренд
Стильный дизайн: большой коридор в классическом стиле с белыми стенами, паркетным полом среднего тона и оранжевым полом - последний тренд
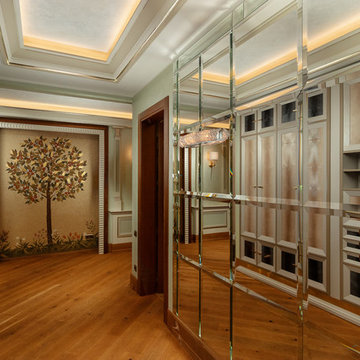
Валерий Васильев
Стильный дизайн: большой коридор в викторианском стиле с зелеными стенами и оранжевым полом - последний тренд
Стильный дизайн: большой коридор в викторианском стиле с зелеными стенами и оранжевым полом - последний тренд
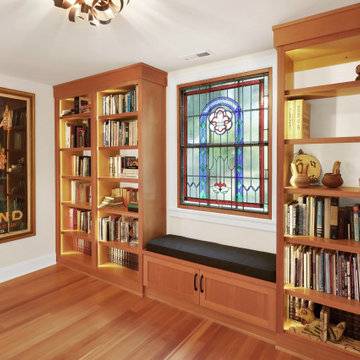
1600 square foot addition and complete remodel to existing historic home
На фото: большой коридор в классическом стиле с серыми стенами, паркетным полом среднего тона и оранжевым полом с
На фото: большой коридор в классическом стиле с серыми стенами, паркетным полом среднего тона и оранжевым полом с
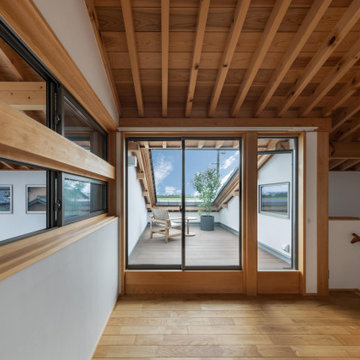
二階のテラス。屋外テラスから花火大会の花火が楽しめます。
Источник вдохновения для домашнего уюта: большой коридор с белыми стенами, паркетным полом среднего тона, оранжевым полом и любым потолком
Источник вдохновения для домашнего уюта: большой коридор с белыми стенами, паркетным полом среднего тона, оранжевым полом и любым потолком
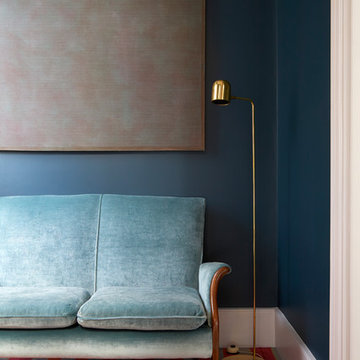
Pause in this serene landing spot, brought to life by Simpson & Voyle, where soft textures and warm tones invite you to unwind. It's a sweet sliver of space nestled on the journey from ground to first floor—a perfect place for a little breather.
Nestled against a deep blue wall, the plush, powder-blue loveseat offers a soft embrace. It's an old soul with a contemporary twist, where the velvety fabric meets classic wood curves—a testament to timeless comfort with a modern edge.
The carpet runner is filled with joyous color that could brighten even the dreariest of Mondays. It's like a melody underfoot, a playful tune for your toes.
The abstract canvas overhead whispers in blush tones, a minimalist piece that complements without overwhelming, adding just the right touch of artistic flair. And for those moments that stretch into the evening, the sleek floor lamp in brushed gold stands by, ready to cast a golden glow over your favorite chapter or magazine.
It's these nooks, these little corners of calm, that we cherish in design. It's not just about filling space—it's about creating moments, crafting spots that beckon for a minute of reflection or a well-deserved break in your day.
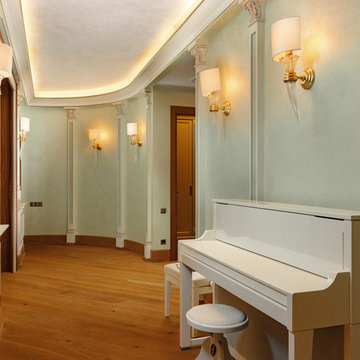
Валерий Васильев
Пример оригинального дизайна: большой коридор в викторианском стиле с зелеными стенами и оранжевым полом
Пример оригинального дизайна: большой коридор в викторианском стиле с зелеными стенами и оранжевым полом
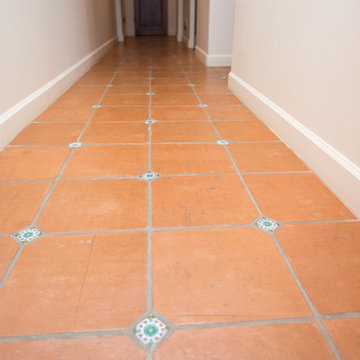
Plain Jane Photography
На фото: большой коридор в стиле фьюжн с оранжевыми стенами, полом из терракотовой плитки и оранжевым полом
На фото: большой коридор в стиле фьюжн с оранжевыми стенами, полом из терракотовой плитки и оранжевым полом

Creating a bridge between buildings at The Sea Ranch is an unusual undertaking. Though several residential, elevated walkways and a couple of residential bridges do exist, in general, the design elements of The Sea Ranch favor smaller, separate buildings. However, to make all of these buildings work for the owners and their pets, they really needed a bridge. Early on David Moulton AIA consulted The Sea Ranch Design Review Committee on their receptiveness to this project. Many different ideas were discussed with the Design Committee but ultimately, given the strong need for the bridge, they asked that it be designed in a way that expressed the organic nature of the landscape. There was strong opposition to creating a straight, longitudinal structure. Soon it became apparent that a central tower sporting a small viewing deck and screened window seat provided the owners with key wildlife viewing spots and gave the bridge a central structural point from which the adjacent, angled arms could reach west between the trees to the main house and east between the trees to the new master suite. The result is a precise and carefully designed expression of the landscape: an enclosed bridge elevated above wildlife paths and woven within inches of towering redwood trees.
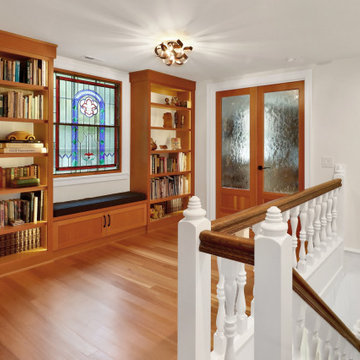
1600 square foot addition and complete remodel to existing historic home
Стильный дизайн: большой коридор в классическом стиле с серыми стенами, паркетным полом среднего тона и оранжевым полом - последний тренд
Стильный дизайн: большой коридор в классическом стиле с серыми стенами, паркетным полом среднего тона и оранжевым полом - последний тренд
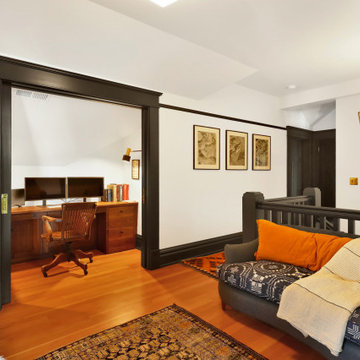
1400 square foot addition and remodel of historic craftsman home to include new garage, accessory dwelling unit and outdoor living space
Источник вдохновения для домашнего уюта: большой коридор в стиле кантри с белыми стенами, светлым паркетным полом и оранжевым полом
Источник вдохновения для домашнего уюта: большой коридор в стиле кантри с белыми стенами, светлым паркетным полом и оранжевым полом
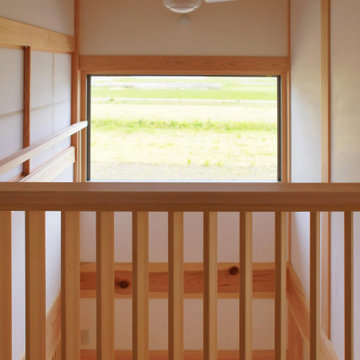
Источник вдохновения для домашнего уюта: большой коридор в восточном стиле с белыми стенами, паркетным полом среднего тона, оранжевым полом и деревянным потолком
Большой коридор с оранжевым полом – фото дизайна интерьера
1
