Большой коридор с синими стенами – фото дизайна интерьера
Сортировать:
Бюджет
Сортировать:Популярное за сегодня
1 - 20 из 493 фото
1 из 3

Photographer: Tom Crane
Стильный дизайн: большой коридор в классическом стиле с синими стенами и паркетным полом среднего тона - последний тренд
Стильный дизайн: большой коридор в классическом стиле с синими стенами и паркетным полом среднего тона - последний тренд
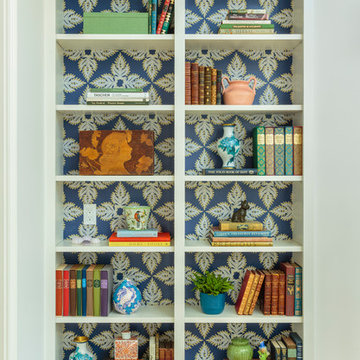
Mark Lohman
Источник вдохновения для домашнего уюта: большой коридор в морском стиле с синими стенами и светлым паркетным полом
Источник вдохновения для домашнего уюта: большой коридор в морском стиле с синими стенами и светлым паркетным полом
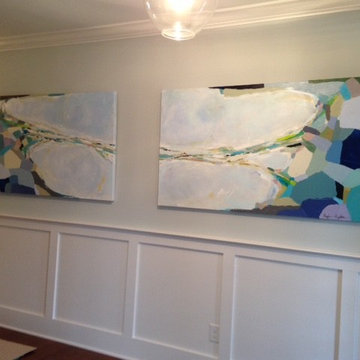
Commissioned Art by Maggie Hagstrom
Стильный дизайн: большой коридор в морском стиле с синими стенами и паркетным полом среднего тона - последний тренд
Стильный дизайн: большой коридор в морском стиле с синими стенами и паркетным полом среднего тона - последний тренд

The Hasserton is a sleek take on the waterfront home. This multi-level design exudes modern chic as well as the comfort of a family cottage. The sprawling main floor footprint offers homeowners areas to lounge, a spacious kitchen, a formal dining room, access to outdoor living, and a luxurious master bedroom suite. The upper level features two additional bedrooms and a loft, while the lower level is the entertainment center of the home. A curved beverage bar sits adjacent to comfortable sitting areas. A guest bedroom and exercise facility are also located on this floor.

Пример оригинального дизайна: большой коридор в стиле кантри с синими стенами, светлым паркетным полом и бежевым полом

Mike Jensen Photography
На фото: большой коридор в стиле неоклассика (современная классика) с синими стенами, темным паркетным полом и коричневым полом с
На фото: большой коридор в стиле неоклассика (современная классика) с синими стенами, темным паркетным полом и коричневым полом с
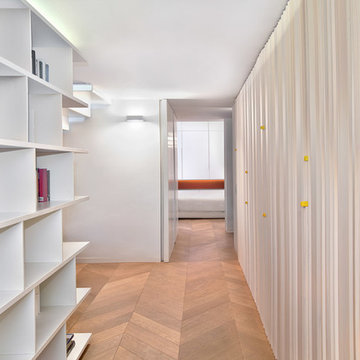
Un intervento di ristrutturazione radicale, quello progettato da Bartoli Design, per una coppia con figli adolescenti trasferitasi in un appartamento di 210 metri quadrati, all'ultimo piano di un edificio anni '80. Le richieste dei committenti erano di mantenere lo stesso comfort della loro precedente più ampia abitazione in questa dalla metratura inferiore, ma in zona più centrale, trovando inoltre nuova collocazione per i pezzi di arredo storici della famiglia.
Appassionati di design e amanti della vita sportiva e rilassata, la coppia cercava una soluzione abitativa luminosa, per contribuire al benessere della famiglia. Questa non era l’impressione che dava l’appartamento quando gli architetti lo hanno visitato per la prima volta: una pianta labirintica con numerosi piccoli locali e, al centro, una scala chiusa che conduceva ad un soppalco buio. Si trattava però di uno spazio con tutte le potenzialità di un ultimo piano immerso nel verde, con finestre affacciate su quattro lati e tetto a falde inclinate dalle diverse angolature.
Il progetto di Bartoli Design ha disegnato una nuova pianta e configurazione dell'appartamento in zone aperte una sull’altra: sono state demolite le pareti interne e quelle del vecchio soppalco, la cucina è stata spostata all’estremità opposta, i corridoi sono stati sostituiti da pochi pannelli di chiusura scorrevoli o pivottanti che spariscono a filo parete. Durante il giorno quindi dall’ingresso alla camera da letto principale lo sguardo corre ininterrotto, dalle porte aperte la luce filtra negli spazi.
Un'altra parte complessa del lavoro di ristrutturazione ha riguardato la distribuzione di tutti gli impianti negli scarsi spessori disponibili a soletta e nelle pareti.
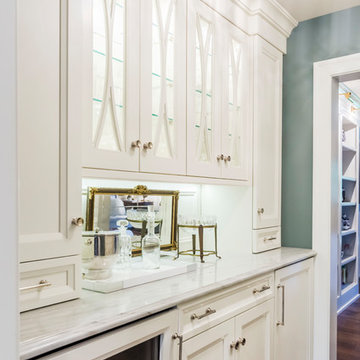
Butler pantry with integrated refrigerator and wine chiller. White, custom cabinetry.
Источник вдохновения для домашнего уюта: большой коридор в классическом стиле с синими стенами, темным паркетным полом и коричневым полом
Источник вдохновения для домашнего уюта: большой коридор в классическом стиле с синими стенами, темным паркетным полом и коричневым полом
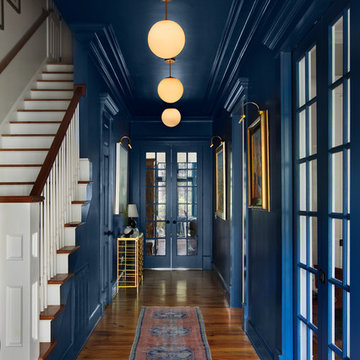
Стильный дизайн: большой коридор в стиле неоклассика (современная классика) с синими стенами, паркетным полом среднего тона и коричневым полом - последний тренд
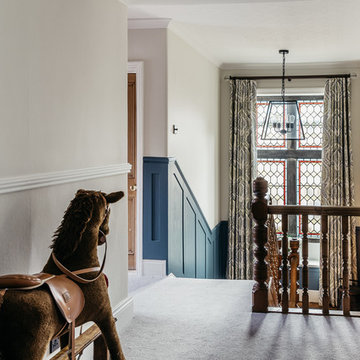
A Tudor home, sympathetically renovated, with Contemporary Country touches
Photography by Caitlin & Jones
Свежая идея для дизайна: большой коридор в стиле кантри с синими стенами и паркетным полом среднего тона - отличное фото интерьера
Свежая идея для дизайна: большой коридор в стиле кантри с синими стенами и паркетным полом среднего тона - отличное фото интерьера
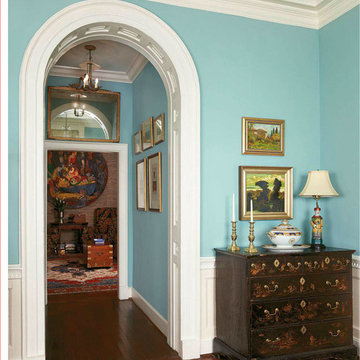
The details of the archway's woodwork is balanced with an antique Chinese chest; a mirror is placed over a doorway to reflect the arch opposite.
Featured in Charleston Style + Design, Winter 2013
Holger Photography
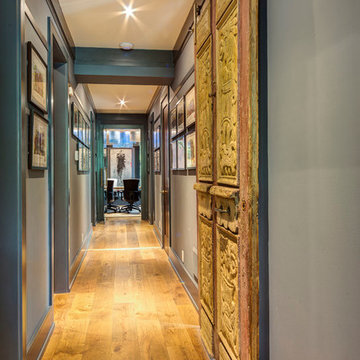
На фото: большой коридор в стиле неоклассика (современная классика) с синими стенами, светлым паркетным полом и коричневым полом
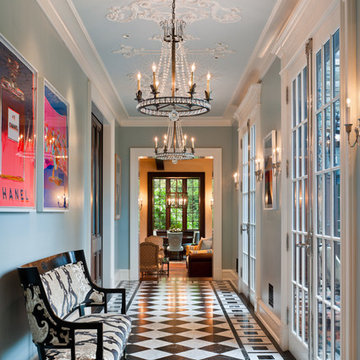
Architect: Peter Zimmerman, Peter Zimmerman Architects
Interior Designer: Allison Forbes, Forbes Design Consultants
Photographer: Tom Crane
Свежая идея для дизайна: большой коридор в классическом стиле с синими стенами - отличное фото интерьера
Свежая идея для дизайна: большой коридор в классическом стиле с синими стенами - отличное фото интерьера

My Clients had recently moved into the home and requested 'WOW FACTOR'. We layered a bold blue with crisp white paint and added accents of orange, brass and yellow. The 3/4 paneling adds height to the spaces and perfectly guides the eye around the room. New herringbone carpet was chosen - short woven pile for durability due to pets - with a grey suede border finishing the runner on the stairs.
Photography by: Leigh Dawney Photography

Eric Roth
На фото: большой коридор в стиле кантри с синими стенами и полом из сланца с
На фото: большой коридор в стиле кантри с синими стенами и полом из сланца с
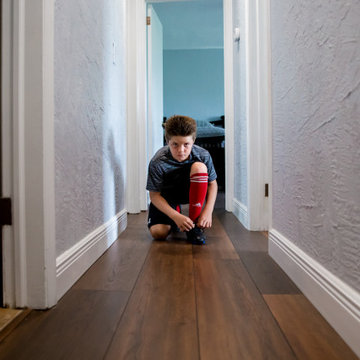
Inspired by summers at the cabin among redwoods and pines. Weathered rustic notes with deep reds and subtle grays.
Pet safe, kid-friendly... and mess-proof.

Attic Odyssey: Transform your attic into a stunning living space with this inspiring renovation.
На фото: большой коридор в современном стиле с синими стенами, деревянным полом, желтым полом, кессонным потолком и панелями на части стены с
На фото: большой коридор в современном стиле с синими стенами, деревянным полом, желтым полом, кессонным потолком и панелями на части стены с
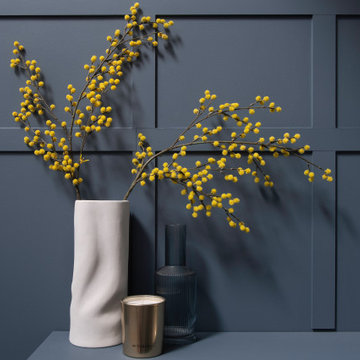
My Clients had recently moved into the home and requested 'WOW FACTOR'. We layered a bold blue with crisp white paint and added accents of orange, brass and yellow. The 3/4 paneling adds height to the spaces and perfectly guides the eye around the room. New herringbone carpet was chosen - short woven pile for durability due to pets - with a grey suede border finishing the runner on the stairs.
Photography by: Leigh Dawney Photography
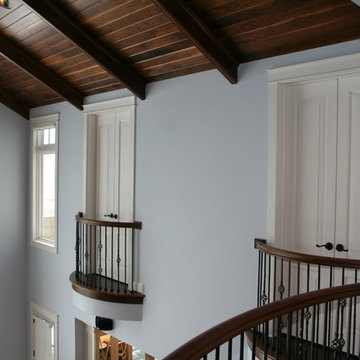
Custom made balcony rail and balusters. Photo by Brad Wheeler builder, architect.
На фото: большой коридор в современном стиле с синими стенами и темным паркетным полом с
На фото: большой коридор в современном стиле с синими стенами и темным паркетным полом с
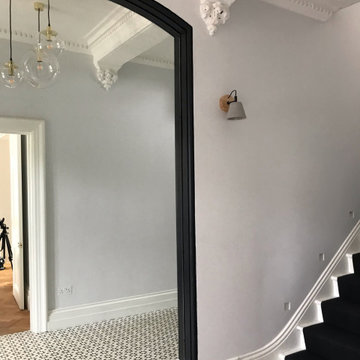
Victorian family home entrance hall, monochrome styling with patterned floor, West London
На фото: большой коридор: освещение в стиле модернизм с синими стенами, полом из керамогранита и белым полом
На фото: большой коридор: освещение в стиле модернизм с синими стенами, полом из керамогранита и белым полом
Большой коридор с синими стенами – фото дизайна интерьера
1