Большой коридор – фото дизайна интерьера
Сортировать:
Бюджет
Сортировать:Популярное за сегодня
81 - 100 из 17 131 фото
1 из 3
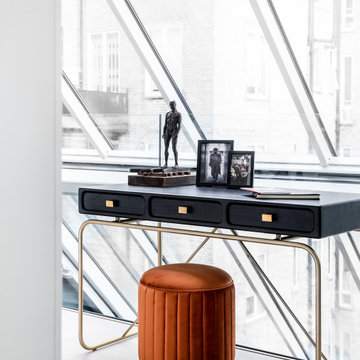
Simple and elegant - a russet-orange stool with brass base complements the brass finishes on this slender writing desk. The man in the framed photo is the legendary Soho George, a stylish figure in his signature checked suit, fedora and bowling shoes. Most fitting for an equally stylish Soho penthouse. Large fern adds botanical warmth, texture and pattern.
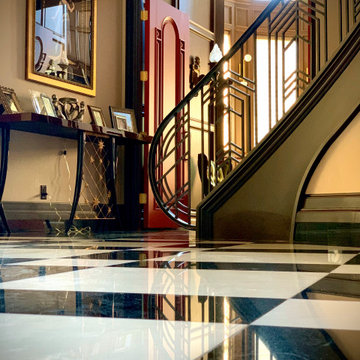
Again a wonderful touch of Art Deco for a Home
Свежая идея для дизайна: большой коридор в современном стиле - отличное фото интерьера
Свежая идея для дизайна: большой коридор в современном стиле - отличное фото интерьера
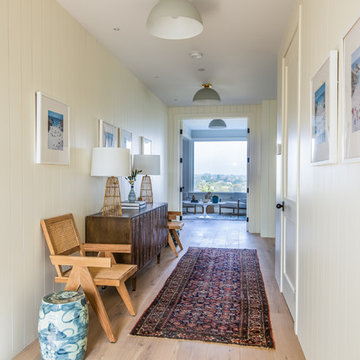
Beach chic farmhouse offers sensational ocean views spanning from the tree tops of the Pacific Palisades through Santa Monica
Свежая идея для дизайна: большой коридор в морском стиле с белыми стенами, светлым паркетным полом и коричневым полом - отличное фото интерьера
Свежая идея для дизайна: большой коридор в морском стиле с белыми стенами, светлым паркетным полом и коричневым полом - отличное фото интерьера
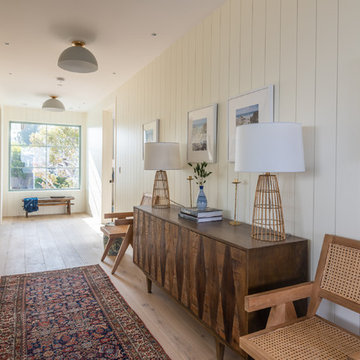
Beach chic farmhouse offers sensational ocean views spanning from the tree tops of the Pacific Palisades through Santa Monica
На фото: большой коридор в морском стиле с белыми стенами, светлым паркетным полом и коричневым полом с
На фото: большой коридор в морском стиле с белыми стенами, светлым паркетным полом и коричневым полом с
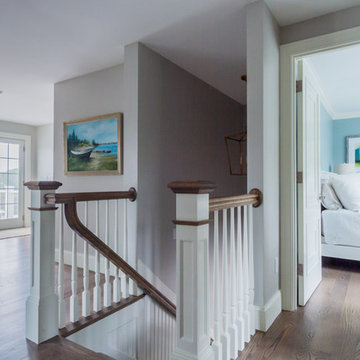
Katherine Jackson Architectural Photography
На фото: большой коридор в стиле неоклассика (современная классика) с
На фото: большой коридор в стиле неоклассика (современная классика) с
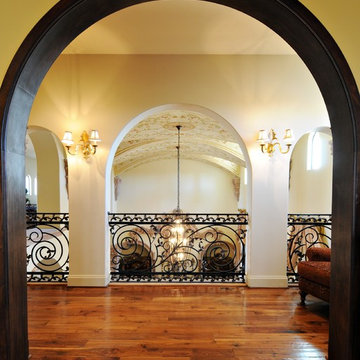
На фото: большой коридор в средиземноморском стиле с желтыми стенами, темным паркетным полом и коричневым полом

Open concept home built for entertaining, Spanish inspired colors & details, known as the Hacienda Chic style from Interior Designer Ashley Astleford, ASID, TBAE, BPN Photography: Dan Piassick of PiassickPhoto

Aperture Vision Photography
Свежая идея для дизайна: большой коридор в стиле рустика с паркетным полом среднего тона и бежевыми стенами - отличное фото интерьера
Свежая идея для дизайна: большой коридор в стиле рустика с паркетным полом среднего тона и бежевыми стенами - отличное фото интерьера
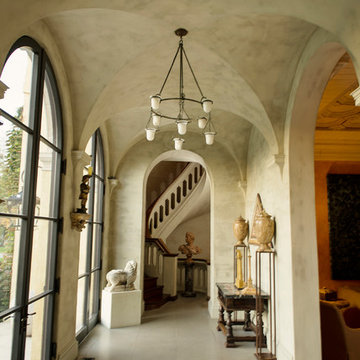
The main entry hall is a magnificent space with a groin-vaulted ceiling that opens onto the library, living room and stair hall. Tuscan Villa-inspired home in Nashville | Architect: Brian O’Keefe Architect, P.C. | Interior Designer: Mary Spalding | Photographer: Alan Clark
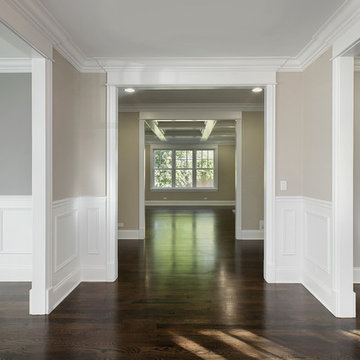
Foyer
Идея дизайна: большой коридор: освещение в стиле неоклассика (современная классика) с серыми стенами и темным паркетным полом
Идея дизайна: большой коридор: освещение в стиле неоклассика (современная классика) с серыми стенами и темным паркетным полом

James Lockhart photo
Свежая идея для дизайна: большой коридор: освещение в средиземноморском стиле с белыми стенами, полом из известняка и бежевым полом - отличное фото интерьера
Свежая идея для дизайна: большой коридор: освещение в средиземноморском стиле с белыми стенами, полом из известняка и бежевым полом - отличное фото интерьера
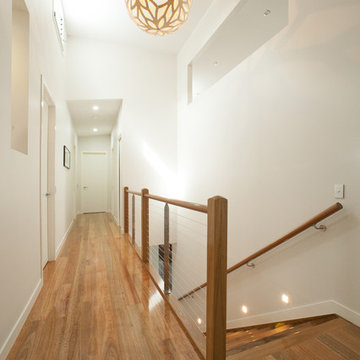
Стильный дизайн: большой коридор в современном стиле с белыми стенами и паркетным полом среднего тона - последний тренд

Luxurious modern take on a traditional white Italian villa. An entry with a silver domed ceiling, painted moldings in patterns on the walls and mosaic marble flooring create a luxe foyer. Into the formal living room, cool polished Crema Marfil marble tiles contrast with honed carved limestone fireplaces throughout the home, including the outdoor loggia. Ceilings are coffered with white painted
crown moldings and beams, or planked, and the dining room has a mirrored ceiling. Bathrooms are white marble tiles and counters, with dark rich wood stains or white painted. The hallway leading into the master bedroom is designed with barrel vaulted ceilings and arched paneled wood stained doors. The master bath and vestibule floor is covered with a carpet of patterned mosaic marbles, and the interior doors to the large walk in master closets are made with leaded glass to let in the light. The master bedroom has dark walnut planked flooring, and a white painted fireplace surround with a white marble hearth.
The kitchen features white marbles and white ceramic tile backsplash, white painted cabinetry and a dark stained island with carved molding legs. Next to the kitchen, the bar in the family room has terra cotta colored marble on the backsplash and counter over dark walnut cabinets. Wrought iron staircase leading to the more modern media/family room upstairs.
Project Location: North Ranch, Westlake, California. Remodel designed by Maraya Interior Design. From their beautiful resort town of Ojai, they serve clients in Montecito, Hope Ranch, Malibu, Westlake and Calabasas, across the tri-county areas of Santa Barbara, Ventura and Los Angeles, south to Hidden Hills- north through Solvang and more.
Custom designed barrel vault hallway looking towards entry foyer with warm white wood treatments. Custom wide plank pine flooring and walls in a pale warm buttercup yellow. Creamy white painted cabinets in this Cape Cod home by the beach.
Stan Tenpenny, contractor,
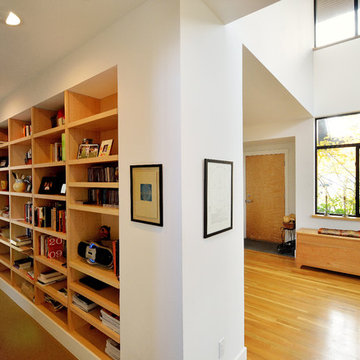
The library is a hallway is the connection to the living room and reading area and a simple filter from the entry.
Photo by: Joe Iano
Стильный дизайн: большой коридор: освещение в современном стиле с белыми стенами, паркетным полом среднего тона и желтым полом - последний тренд
Стильный дизайн: большой коридор: освещение в современном стиле с белыми стенами, паркетным полом среднего тона и желтым полом - последний тренд

Having been neglected for nearly 50 years, this home was rescued by new owners who sought to restore the home to its original grandeur. Prominently located on the rocky shoreline, its presence welcomes all who enter into Marblehead from the Boston area. The exterior respects tradition; the interior combines tradition with a sparse respect for proportion, scale and unadorned beauty of space and light.
This project was featured in Design New England Magazine.
http://bit.ly/SVResurrection
Photo Credit: Eric Roth
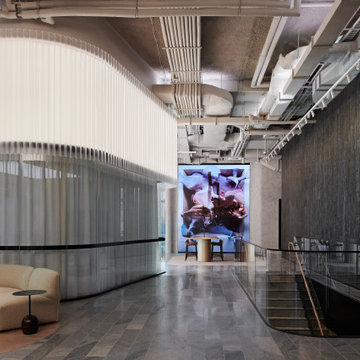
In the heart of Sydney’s business district, a new beacon of innovation has emerged – Transurban’s state-of-the-art headquarters by Bates Smart. This best-in-class workspace transcends the traditional office, offering an immersive, sensory experience designed to foster creativity and well-being.

Свежая идея для дизайна: большой коридор в морском стиле с белыми стенами, светлым паркетным полом, бежевым полом и сводчатым потолком - отличное фото интерьера

Rustic yet refined, this modern country retreat blends old and new in masterful ways, creating a fresh yet timeless experience. The structured, austere exterior gives way to an inviting interior. The palette of subdued greens, sunny yellows, and watery blues draws inspiration from nature. Whether in the upholstery or on the walls, trailing blooms lend a note of softness throughout. The dark teal kitchen receives an injection of light from a thoughtfully-appointed skylight; a dining room with vaulted ceilings and bead board walls add a rustic feel. The wall treatment continues through the main floor to the living room, highlighted by a large and inviting limestone fireplace that gives the relaxed room a note of grandeur. Turquoise subway tiles elevate the laundry room from utilitarian to charming. Flanked by large windows, the home is abound with natural vistas. Antlers, antique framed mirrors and plaid trim accentuates the high ceilings. Hand scraped wood flooring from Schotten & Hansen line the wide corridors and provide the ideal space for lounging.
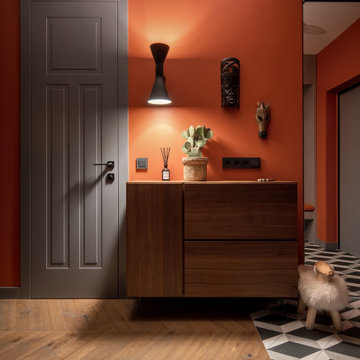
Пример оригинального дизайна: большой коридор в современном стиле с оранжевыми стенами, паркетным полом среднего тона и коричневым полом
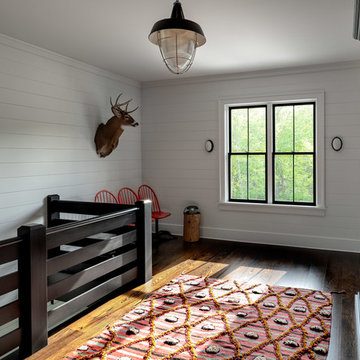
Upper hall.
Photographer: Rob Karosis
Стильный дизайн: большой, узкий коридор в стиле кантри с белыми стенами, темным паркетным полом и коричневым полом - последний тренд
Стильный дизайн: большой, узкий коридор в стиле кантри с белыми стенами, темным паркетным полом и коричневым полом - последний тренд
Большой коридор – фото дизайна интерьера
5