Большой коридор с сводчатым потолком – фото дизайна интерьера
Сортировать:
Бюджет
Сортировать:Популярное за сегодня
1 - 20 из 166 фото
1 из 3

На фото: большой коридор в стиле модернизм с бежевыми стенами, полом из керамогранита, серым полом и сводчатым потолком с

Стильный дизайн: большой коридор в классическом стиле с бежевыми стенами, паркетным полом среднего тона, разноцветным полом и сводчатым потолком - последний тренд

Second floor vestibule is open to dining room below and features a double height limestone split face wall, twin chandeliers, beams, and skylights.
Стильный дизайн: большой коридор в средиземноморском стиле с белыми стенами, темным паркетным полом, коричневым полом и сводчатым потолком - последний тренд
Стильный дизайн: большой коридор в средиземноморском стиле с белыми стенами, темным паркетным полом, коричневым полом и сводчатым потолком - последний тренд

Kasia Karska Design is a design-build firm located in the heart of the Vail Valley and Colorado Rocky Mountains. The design and build process should feel effortless and enjoyable. Our strengths at KKD lie in our comprehensive approach. We understand that when our clients look for someone to design and build their dream home, there are many options for them to choose from.
With nearly 25 years of experience, we understand the key factors that create a successful building project.
-Seamless Service – we handle both the design and construction in-house
-Constant Communication in all phases of the design and build
-A unique home that is a perfect reflection of you
-In-depth understanding of your requirements
-Multi-faceted approach with additional studies in the traditions of Vaastu Shastra and Feng Shui Eastern design principles
Because each home is entirely tailored to the individual client, they are all one-of-a-kind and entirely unique. We get to know our clients well and encourage them to be an active part of the design process in order to build their custom home. One driving factor as to why our clients seek us out is the fact that we handle all phases of the home design and build. There is no challenge too big because we have the tools and the motivation to build your custom home. At Kasia Karska Design, we focus on the details; and, being a women-run business gives us the advantage of being empathetic throughout the entire process. Thanks to our approach, many clients have trusted us with the design and build of their homes.
If you’re ready to build a home that’s unique to your lifestyle, goals, and vision, Kasia Karska Design’s doors are always open. We look forward to helping you design and build the home of your dreams, your own personal sanctuary.

White oak wall panels inlayed with black metal.
На фото: большой коридор в стиле модернизм с бежевыми стенами, светлым паркетным полом, бежевым полом, сводчатым потолком и деревянными стенами с
На фото: большой коридор в стиле модернизм с бежевыми стенами, светлым паркетным полом, бежевым полом, сводчатым потолком и деревянными стенами с

Свежая идея для дизайна: большой коридор в морском стиле с белыми стенами, светлым паркетным полом, бежевым полом и сводчатым потолком - отличное фото интерьера

Пример оригинального дизайна: большой коридор в стиле неоклассика (современная классика) с белыми стенами, паркетным полом среднего тона, коричневым полом, сводчатым потолком и панелями на части стены
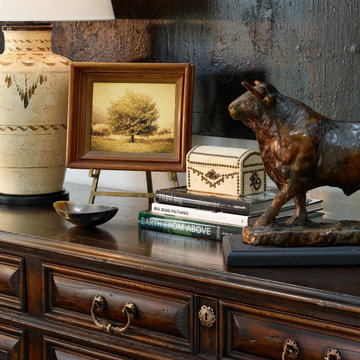
Идея дизайна: большой коридор в стиле рустика с белыми стенами, полом из керамической плитки, бежевым полом и сводчатым потолком
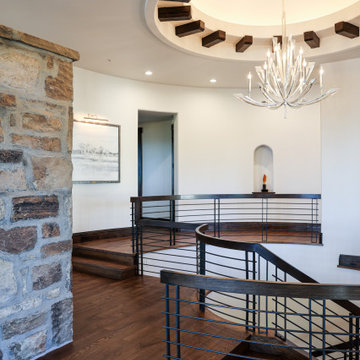
Пример оригинального дизайна: большой коридор в стиле модернизм с белыми стенами, темным паркетным полом, коричневым полом и сводчатым потолком

На фото: большой коридор в скандинавском стиле с бетонным полом, серым полом и сводчатым потолком

Riqualificazione degli spazi e progetto di un lampadario su disegno che attraversa tutto il corridoio. Accostamento dei colori
На фото: большой коридор с разноцветными стенами, полом из терраццо, разноцветным полом, сводчатым потолком и панелями на стенах
На фото: большой коридор с разноцветными стенами, полом из терраццо, разноцветным полом, сводчатым потолком и панелями на стенах

Свежая идея для дизайна: большой коридор в стиле кантри с белыми стенами, светлым паркетным полом, коричневым полом, сводчатым потолком и деревянными стенами - отличное фото интерьера

COUNTRY HOUSE INTERIOR DESIGN PROJECT
We were thrilled to be asked to provide our full interior design service for this luxury new-build country house, deep in the heart of the Lincolnshire hills.
Our client approached us as soon as his offer had been accepted on the property – the year before it was due to be finished. This was ideal, as it meant we could be involved in some important decisions regarding the interior architecture. Most importantly, we were able to input into the design of the kitchen and the state-of-the-art lighting and automation system.
This beautiful country house now boasts an ambitious, eclectic array of design styles and flavours. Some of the rooms are intended to be more neutral and practical for every-day use. While in other areas, Tim has injected plenty of drama through his signature use of colour, statement pieces and glamorous artwork.
FORMULATING THE DESIGN BRIEF
At the initial briefing stage, our client came to the table with a head full of ideas. Potential themes and styles to incorporate – thoughts on how each room might look and feel. As always, Tim listened closely. Ideas were brainstormed and explored; requirements carefully talked through. Tim then formulated a tight brief for us all to agree on before embarking on the designs.
METROPOLIS MEETS RADIO GAGA GRANDEUR
Two areas of special importance to our client were the grand, double-height entrance hall and the formal drawing room. The brief we settled on for the hall was Metropolis – Battersea Power Station – Radio Gaga Grandeur. And for the drawing room: James Bond’s drawing room where French antiques meet strong, metallic engineered Art Deco pieces. The other rooms had equally stimulating design briefs, which Tim and his team responded to with the same level of enthusiasm.

A wall of iroko cladding in the hall mirrors the iroko cladding used for the exterior of the building. It also serves the purpose of concealing the entrance to a guest cloakroom.
A matte finish, bespoke designed terrazzo style poured
resin floor continues from this area into the living spaces. With a background of pale agate grey, flecked with soft brown, black and chalky white it compliments the chestnut tones in the exterior iroko overhangs.

Entry foyer with custom bench and coat closet; powder room on the right; stairs down to the bedroom floor on the left.
Стильный дизайн: большой коридор в стиле модернизм с белыми стенами, паркетным полом среднего тона и сводчатым потолком - последний тренд
Стильный дизайн: большой коридор в стиле модернизм с белыми стенами, паркетным полом среднего тона и сводчатым потолком - последний тренд
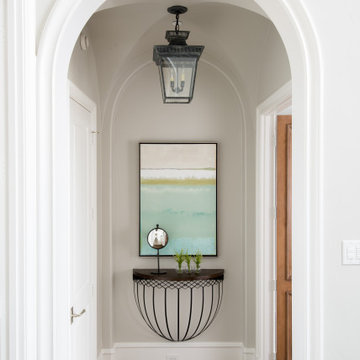
Свежая идея для дизайна: большой коридор в стиле неоклассика (современная классика) с серыми стенами, темным паркетным полом, коричневым полом и сводчатым потолком - отличное фото интерьера
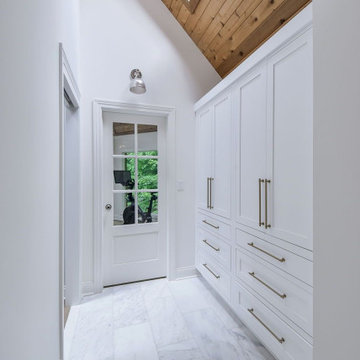
This spacious, linen cabinet is just steps away from the master bathroom with plenty of storage space!
На фото: большой коридор с белыми стенами, мраморным полом и сводчатым потолком с
На фото: большой коридор с белыми стенами, мраморным полом и сводчатым потолком с
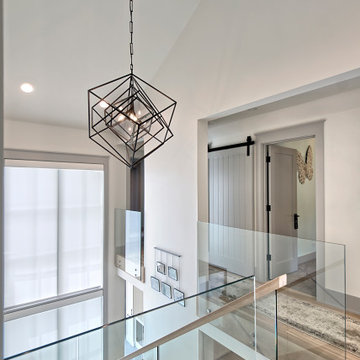
2nd level landing with open staircase and glass balustrade
На фото: большой коридор в современном стиле с белыми стенами, паркетным полом среднего тона, коричневым полом и сводчатым потолком с
На фото: большой коридор в современном стиле с белыми стенами, паркетным полом среднего тона, коричневым полом и сводчатым потолком с

Стильный дизайн: большой коридор в стиле модернизм с розовыми стенами, бетонным полом, серым полом, сводчатым потолком и кирпичными стенами - последний тренд
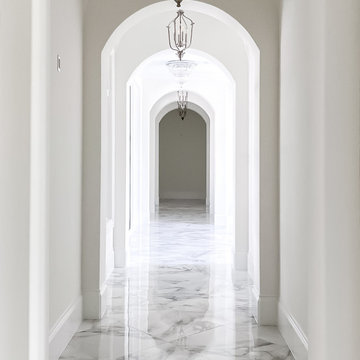
As you walk through the front doors of this Modern Day French Chateau, you are immediately greeted with fresh and airy spaces with vast hallways, tall ceilings, and windows. Specialty moldings and trim, along with the curated selections of luxury fabrics and custom furnishings, drapery, and beddings, create the perfect mixture of French elegance.
Большой коридор с сводчатым потолком – фото дизайна интерьера
1