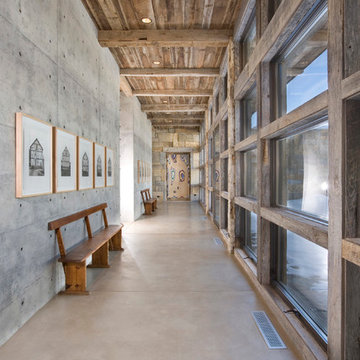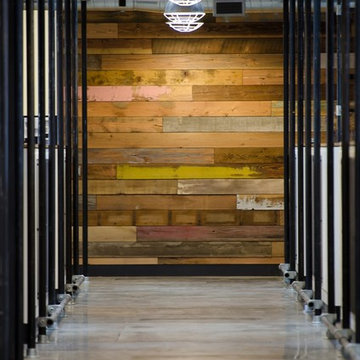Большой коридор в стиле лофт – фото дизайна интерьера
Сортировать:
Бюджет
Сортировать:Популярное за сегодня
1 - 20 из 205 фото

Пример оригинального дизайна: большой коридор в стиле лофт с бетонным полом, белыми стенами и серым полом
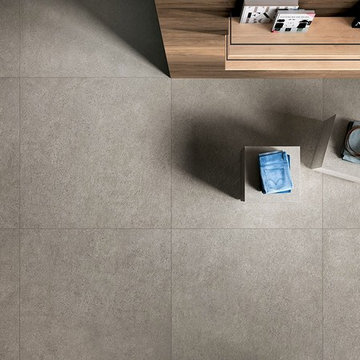
Mashup Block - Available at Ceramo Tiles
Mashup replicates cement in its purest form, with flakes and stone chips to create an aggregate look in a range of neutral shades.
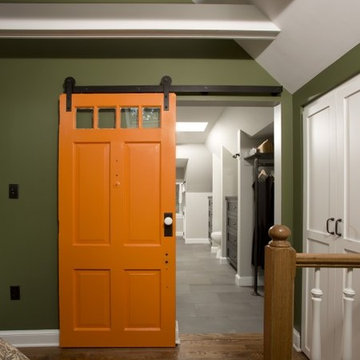
Four Brothers LLC
Пример оригинального дизайна: большой коридор в стиле лофт с зелеными стенами, паркетным полом среднего тона и коричневым полом
Пример оригинального дизайна: большой коридор в стиле лофт с зелеными стенами, паркетным полом среднего тона и коричневым полом

Paul Craig
Идея дизайна: большой коридор: освещение в стиле лофт с светлым паркетным полом, красными стенами и бежевым полом
Идея дизайна: большой коридор: освещение в стиле лофт с светлым паркетным полом, красными стенами и бежевым полом
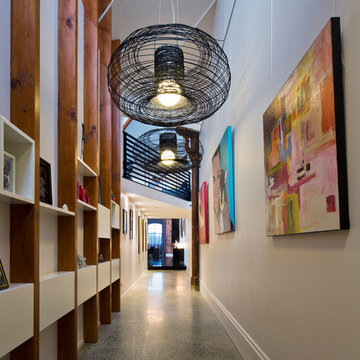
Angus Martin
Стильный дизайн: большой, узкий коридор в стиле лофт с бетонным полом, белыми стенами и серым полом - последний тренд
Стильный дизайн: большой, узкий коридор в стиле лофт с бетонным полом, белыми стенами и серым полом - последний тренд
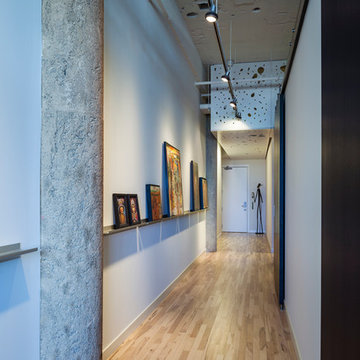
Entry Hall as Art Gallery using perforated, painted MDF panels to "hide" mechanical systems
Don Wong Photo, Inc
Стильный дизайн: большой коридор в стиле лофт с белыми стенами и светлым паркетным полом - последний тренд
Стильный дизайн: большой коридор в стиле лофт с белыми стенами и светлым паркетным полом - последний тренд
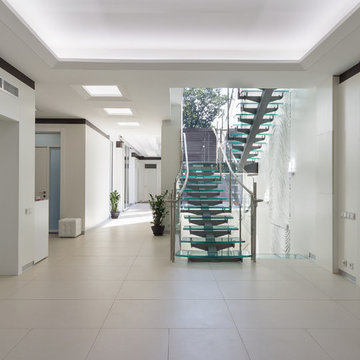
Алексей FotoRealEstate.com
На фото: большой коридор: освещение в стиле лофт с белыми стенами, полом из керамогранита и бежевым полом
На фото: большой коридор: освещение в стиле лофт с белыми стенами, полом из керамогранита и бежевым полом
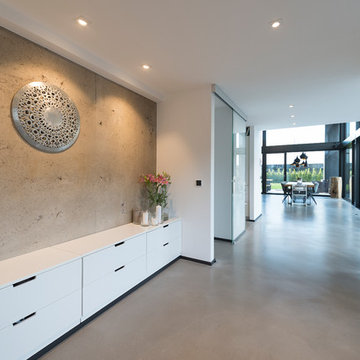
Стильный дизайн: большой коридор в стиле лофт с белыми стенами, бетонным полом и серым полом - последний тренд
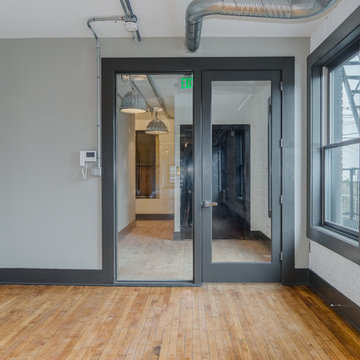
Источник вдохновения для домашнего уюта: большой коридор в стиле лофт с серыми стенами, светлым паркетным полом и желтым полом
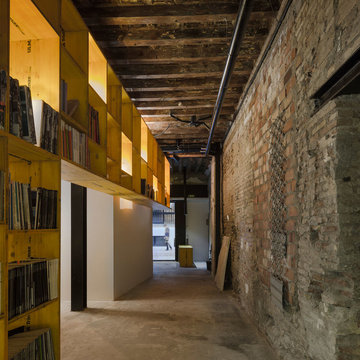
FERNANDO ALDA
На фото: большой коридор в стиле лофт с коричневыми стенами, бетонным полом и серым полом с
На фото: большой коридор в стиле лофт с коричневыми стенами, бетонным полом и серым полом с
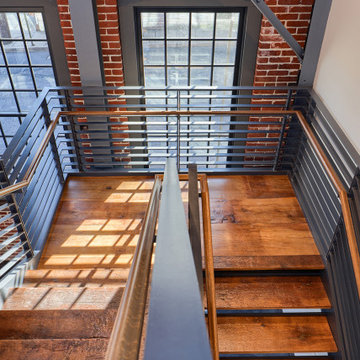
Utilizing what was existing, the entry stairway steps were created from original salvaged wood beams.
Идея дизайна: большой коридор в стиле лофт с белыми стенами, паркетным полом среднего тона, коричневым полом, балками на потолке и кирпичными стенами
Идея дизайна: большой коридор в стиле лофт с белыми стенами, паркетным полом среднего тона, коричневым полом, балками на потолке и кирпичными стенами
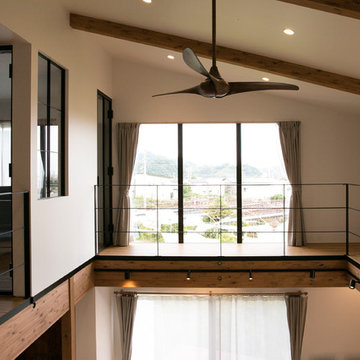
ハワイのシーリングファンMINKAAIRを吊ったリビングの吹き抜け
Свежая идея для дизайна: большой коридор в стиле лофт с белыми стенами, паркетным полом среднего тона и коричневым полом - отличное фото интерьера
Свежая идея для дизайна: большой коридор в стиле лофт с белыми стенами, паркетным полом среднего тона и коричневым полом - отличное фото интерьера
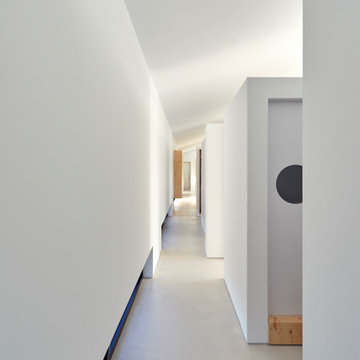
Zona de circulación más cercana a la fachada Este. Esta fachada cuenta con ventanas ubicadas a ras de suelo solucionadas con vidrio translúcido, buscando la privacidad.
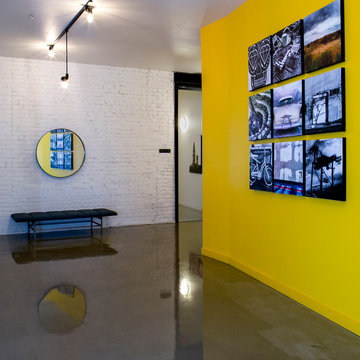
We warmed up each floor landing with original photos, a bench and mirror to bring light to the elevator areas.
Ramona d'Viola - ilumus photography
Свежая идея для дизайна: большой коридор в стиле лофт с желтыми стенами и бетонным полом - отличное фото интерьера
Свежая идея для дизайна: большой коридор в стиле лофт с желтыми стенами и бетонным полом - отличное фото интерьера
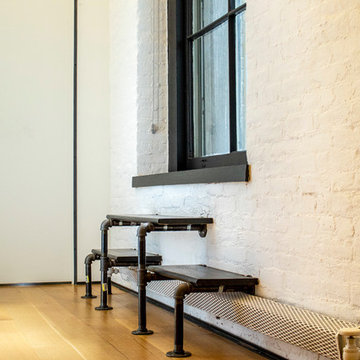
photos by Pedro Marti
This large light-filled open loft in the Tribeca neighborhood of New York City was purchased by a growing family to make into their family home. The loft, previously a lighting showroom, had been converted for residential use with the standard amenities but was entirely open and therefore needed to be reconfigured. One of the best attributes of this particular loft is its extremely large windows situated on all four sides due to the locations of neighboring buildings. This unusual condition allowed much of the rear of the space to be divided into 3 bedrooms/3 bathrooms, all of which had ample windows. The kitchen and the utilities were moved to the center of the space as they did not require as much natural lighting, leaving the entire front of the loft as an open dining/living area. The overall space was given a more modern feel while emphasizing it’s industrial character. The original tin ceiling was preserved throughout the loft with all new lighting run in orderly conduit beneath it, much of which is exposed light bulbs. In a play on the ceiling material the main wall opposite the kitchen was clad in unfinished, distressed tin panels creating a focal point in the home. Traditional baseboards and door casings were thrown out in lieu of blackened steel angle throughout the loft. Blackened steel was also used in combination with glass panels to create an enclosure for the office at the end of the main corridor; this allowed the light from the large window in the office to pass though while creating a private yet open space to work. The master suite features a large open bath with a sculptural freestanding tub all clad in a serene beige tile that has the feel of concrete. The kids bath is a fun play of large cobalt blue hexagon tile on the floor and rear wall of the tub juxtaposed with a bright white subway tile on the remaining walls. The kitchen features a long wall of floor to ceiling white and navy cabinetry with an adjacent 15 foot island of which half is a table for casual dining. Other interesting features of the loft are the industrial ladder up to the small elevated play area in the living room, the navy cabinetry and antique mirror clad dining niche, and the wallpapered powder room with antique mirror and blackened steel accessories.
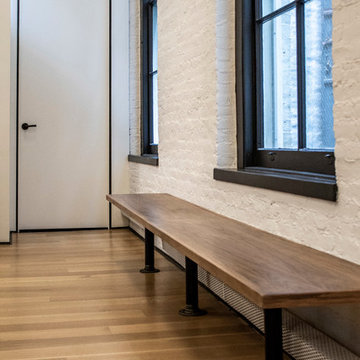
photos by Pedro Marti
This large light-filled open loft in the Tribeca neighborhood of New York City was purchased by a growing family to make into their family home. The loft, previously a lighting showroom, had been converted for residential use with the standard amenities but was entirely open and therefore needed to be reconfigured. One of the best attributes of this particular loft is its extremely large windows situated on all four sides due to the locations of neighboring buildings. This unusual condition allowed much of the rear of the space to be divided into 3 bedrooms/3 bathrooms, all of which had ample windows. The kitchen and the utilities were moved to the center of the space as they did not require as much natural lighting, leaving the entire front of the loft as an open dining/living area. The overall space was given a more modern feel while emphasizing it’s industrial character. The original tin ceiling was preserved throughout the loft with all new lighting run in orderly conduit beneath it, much of which is exposed light bulbs. In a play on the ceiling material the main wall opposite the kitchen was clad in unfinished, distressed tin panels creating a focal point in the home. Traditional baseboards and door casings were thrown out in lieu of blackened steel angle throughout the loft. Blackened steel was also used in combination with glass panels to create an enclosure for the office at the end of the main corridor; this allowed the light from the large window in the office to pass though while creating a private yet open space to work. The master suite features a large open bath with a sculptural freestanding tub all clad in a serene beige tile that has the feel of concrete. The kids bath is a fun play of large cobalt blue hexagon tile on the floor and rear wall of the tub juxtaposed with a bright white subway tile on the remaining walls. The kitchen features a long wall of floor to ceiling white and navy cabinetry with an adjacent 15 foot island of which half is a table for casual dining. Other interesting features of the loft are the industrial ladder up to the small elevated play area in the living room, the navy cabinetry and antique mirror clad dining niche, and the wallpapered powder room with antique mirror and blackened steel accessories.
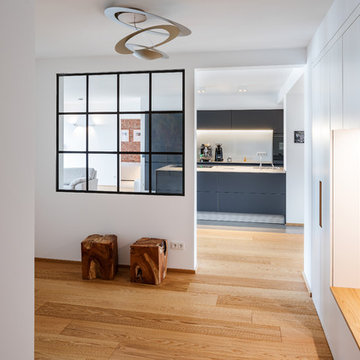
Jannis Wiebusch
На фото: большой коридор в стиле лофт с паркетным полом среднего тона, белыми стенами и коричневым полом
На фото: большой коридор в стиле лофт с паркетным полом среднего тона, белыми стенами и коричневым полом
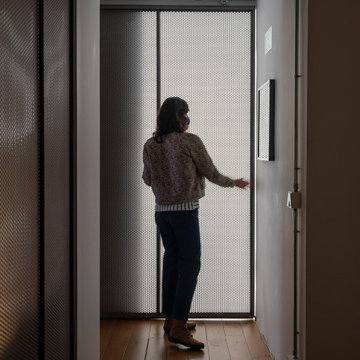
Идея дизайна: большой коридор в стиле лофт с белыми стенами и паркетным полом среднего тона
Большой коридор в стиле лофт – фото дизайна интерьера
1
