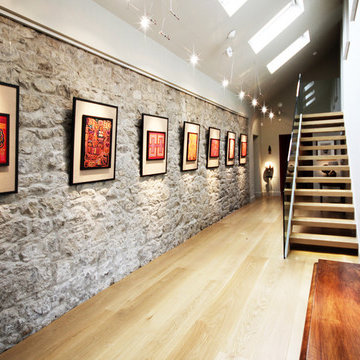Большой оранжевый коридор – фото дизайна интерьера
Сортировать:
Бюджет
Сортировать:Популярное за сегодня
1 - 20 из 252 фото

Maison et Travaux
sol en dalles ardoises
Свежая идея для дизайна: большой коридор в современном стиле с белыми стенами и полом из сланца - отличное фото интерьера
Свежая идея для дизайна: большой коридор в современном стиле с белыми стенами и полом из сланца - отличное фото интерьера
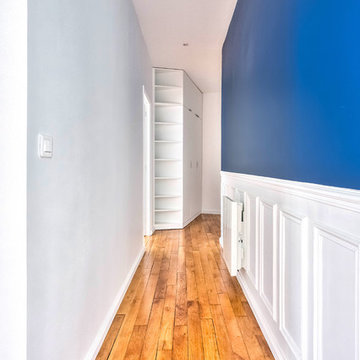
Vue du couloir sur le dressing d'entrée réalisé sur-mesure, en medium peint.
Les moulures sur le mur de droite sont d'origine et ont volontairement été gardées uniquement sur ce côté. La partie haute a été peinte en bleu pour donner plus de cachet et d'originalité.
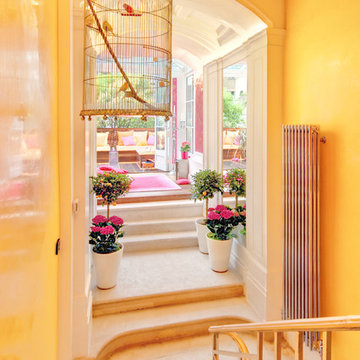
Bright yellow hallway with authentic birdcage and view into conservatory. Stephen Perry and Mike Guest
Стильный дизайн: большой коридор в современном стиле - последний тренд
Стильный дизайн: большой коридор в современном стиле - последний тренд
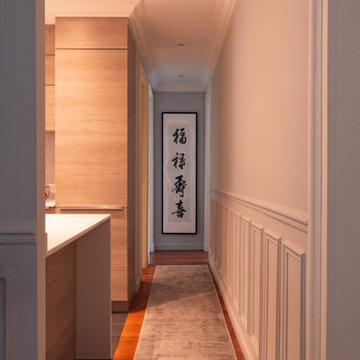
Cet ancien bureau, particulièrement délabré lors de l’achat, avait subi un certain nombre de sinistres et avait besoin d’être intégralement rénové. Notre objectif : le transformer en une résidence luxueuse destinée à la location.
De manière générale, toute l’électricité et les plomberies ont été refaites à neuf. Les fenêtres ont été intégralement changées pour laisser place à de jolies fenêtres avec montures en bois et double-vitrage.
Dans l’ensemble de l’appartement, le parquet en pointe de Hongrie a été poncé et vitrifié et les lattes en bois endommagées remplacées. Les plafonds abimés par les dégâts d’un incendie ont été réparés, et les couches de peintures qui recouvraient les motifs de moulures ont été délicatement décapées pour leur redonner leur relief d’origine. Bien-sûr, les fissures ont été rebouchées et l’intégralité des murs repeints.
Dans la cuisine, nous avons créé un espace particulièrement convivial, moderne et surtout pratique, incluant un garde-manger avec des nombreuses étagères.
Dans la chambre parentale, nous avons construit un mur et réalisé un sublime travail de menuiserie incluant une porte cachée dans le placard, donnant accès à une salle de bain luxueuse vêtue de marbre du sol au plafond.
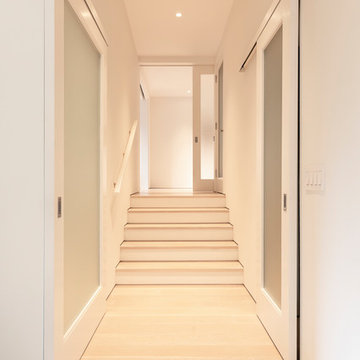
Hallway and steps lead from the master suite to the home theater + home office space one sub-level above. Custom exterior-mount sliding doors with obscured-glass panels, wide-plank white oak flooring, and no-baseboard construction all contribute to the space's calming simplicity. Photo | Kurt Jordan Photography

Andre Bernard Photography
Стильный дизайн: большой коридор в современном стиле с бежевыми стенами, серым полом и полом из известняка - последний тренд
Стильный дизайн: большой коридор в современном стиле с бежевыми стенами, серым полом и полом из известняка - последний тренд
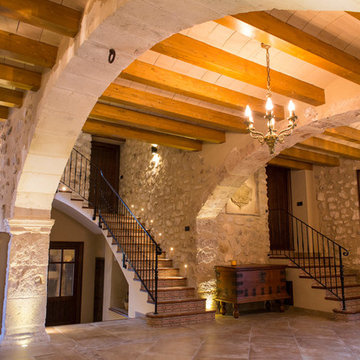
Ébano arquitectura de interiores restaura esta antigua masía recuperando los muros de piedra natural donde sea posible y conservando el aspecto rústico en las partes nuevas.

Источник вдохновения для домашнего уюта: большой коридор в морском стиле с полом из травертина, бежевыми стенами и бежевым полом
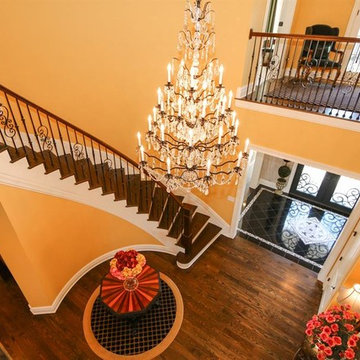
The vaulted entry hall is filled with Old World style in this Long Cove home in Mason, Ohio.
Идея дизайна: большой коридор в классическом стиле с оранжевыми стенами, темным паркетным полом и коричневым полом
Идея дизайна: большой коридор в классическом стиле с оранжевыми стенами, темным паркетным полом и коричневым полом
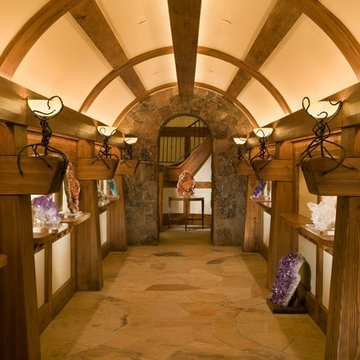
Living Images Photography, LLC
Идея дизайна: большой коридор в стиле рустика с полом из травертина и бежевыми стенами
Идея дизайна: большой коридор в стиле рустика с полом из травертина и бежевыми стенами
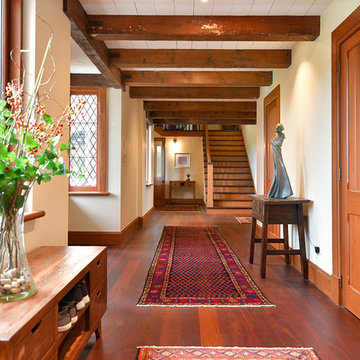
На фото: большой коридор в стиле рустика с желтыми стенами, паркетным полом среднего тона и коричневым полом с
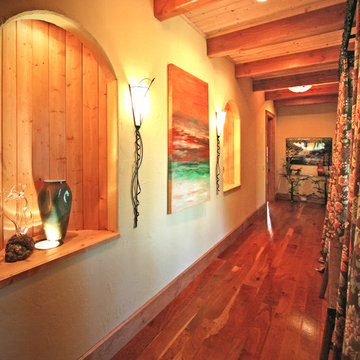
A custom designed timber frame home, with craftsman exterior elements, and interior elements that include barn-style open beams, hardwood floors, and an open living plan. The Meadow Lodge by MossCreek is a beautiful expression of rustic American style for a discriminating client.

Luxurious modern take on a traditional white Italian villa. An entry with a silver domed ceiling, painted moldings in patterns on the walls and mosaic marble flooring create a luxe foyer. Into the formal living room, cool polished Crema Marfil marble tiles contrast with honed carved limestone fireplaces throughout the home, including the outdoor loggia. Ceilings are coffered with white painted
crown moldings and beams, or planked, and the dining room has a mirrored ceiling. Bathrooms are white marble tiles and counters, with dark rich wood stains or white painted. The hallway leading into the master bedroom is designed with barrel vaulted ceilings and arched paneled wood stained doors. The master bath and vestibule floor is covered with a carpet of patterned mosaic marbles, and the interior doors to the large walk in master closets are made with leaded glass to let in the light. The master bedroom has dark walnut planked flooring, and a white painted fireplace surround with a white marble hearth.
The kitchen features white marbles and white ceramic tile backsplash, white painted cabinetry and a dark stained island with carved molding legs. Next to the kitchen, the bar in the family room has terra cotta colored marble on the backsplash and counter over dark walnut cabinets. Wrought iron staircase leading to the more modern media/family room upstairs.
Project Location: North Ranch, Westlake, California. Remodel designed by Maraya Interior Design. From their beautiful resort town of Ojai, they serve clients in Montecito, Hope Ranch, Malibu, Westlake and Calabasas, across the tri-county areas of Santa Barbara, Ventura and Los Angeles, south to Hidden Hills- north through Solvang and more.
Custom designed barrel vault hallway looking towards entry foyer with warm white wood treatments. Custom wide plank pine flooring and walls in a pale warm buttercup yellow. Creamy white painted cabinets in this Cape Cod home by the beach.
Stan Tenpenny, contractor,

Идея дизайна: большой коридор в классическом стиле с бежевыми стенами, коричневым полом и паркетным полом среднего тона
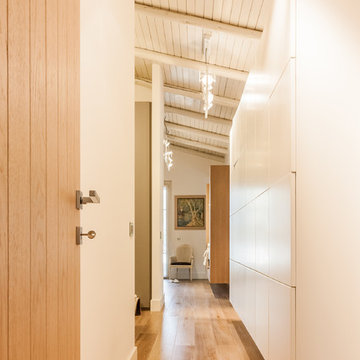
Свежая идея для дизайна: большой коридор в стиле кантри с бежевыми стенами, паркетным полом среднего тона и коричневым полом - отличное фото интерьера
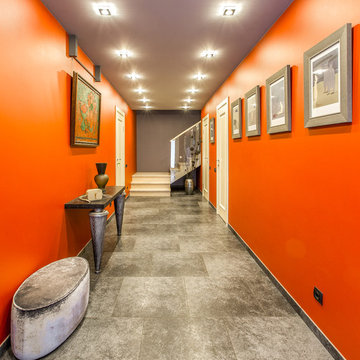
Яркое пространство.
Авторы: Чаплыгина Дарья, Пеккер Юлия
Стильный дизайн: большой коридор: освещение в стиле фьюжн с полом из керамогранита и оранжевыми стенами - последний тренд
Стильный дизайн: большой коридор: освещение в стиле фьюжн с полом из керамогранита и оранжевыми стенами - последний тренд
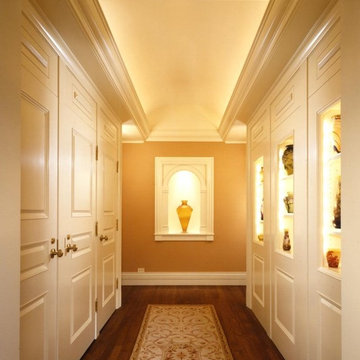
Hedrich Blessing
Стильный дизайн: большой коридор в классическом стиле с бежевыми стенами и паркетным полом среднего тона - последний тренд
Стильный дизайн: большой коридор в классическом стиле с бежевыми стенами и паркетным полом среднего тона - последний тренд

Der Eingangsbereich Deines Zuhauses ist das erste was Dich beim Hereinkommen erwartet. Dein Flur soll Dich Willkommen heißen und Dir direkt das Gefühl von "Zuhause angekommen" auslösen.
Die Kombination von Eiche und Weiß wirkt sowohl modern als auch freundlich und frisch.
Durch den maßgefertigten Einbauschrank bis unter die Decke des Dachgeschosses hat alles seinen Platz und die Stauraum-Problematik gehört der Vergangenheit an.
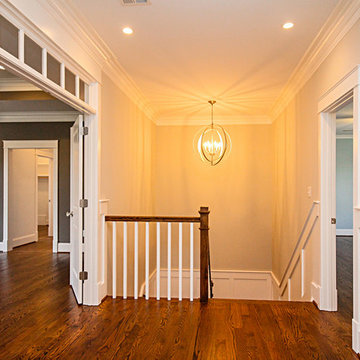
18th Road N, Arlington VA, 2nd floor hall.
Пример оригинального дизайна: большой коридор в стиле неоклассика (современная классика) с бежевыми стенами, темным паркетным полом и коричневым полом
Пример оригинального дизайна: большой коридор в стиле неоклассика (современная классика) с бежевыми стенами, темным паркетным полом и коричневым полом
Большой оранжевый коридор – фото дизайна интерьера
1
