Большой коридор – фото дизайна интерьера
Сортировать:
Бюджет
Сортировать:Популярное за сегодня
161 - 180 из 17 130 фото
1 из 3
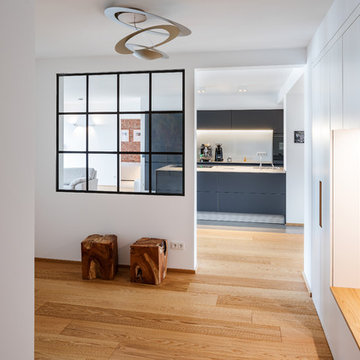
Jannis Wiebusch
На фото: большой коридор в стиле лофт с паркетным полом среднего тона, белыми стенами и коричневым полом
На фото: большой коридор в стиле лофт с паркетным полом среднего тона, белыми стенами и коричневым полом
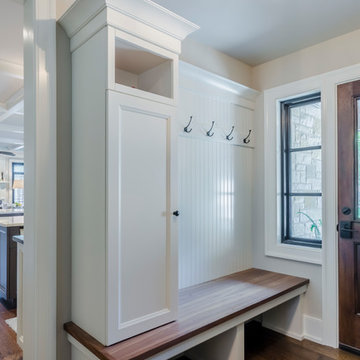
Family entry featuring a built in bench and mudroom hooks.
Идея дизайна: большой коридор в классическом стиле с бежевыми стенами, темным паркетным полом и коричневым полом
Идея дизайна: большой коридор в классическом стиле с бежевыми стенами, темным паркетным полом и коричневым полом
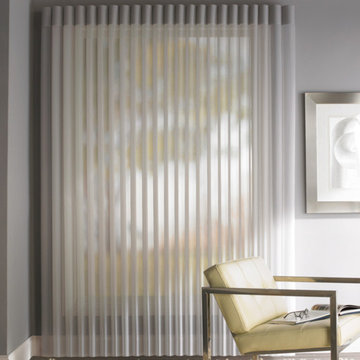
На фото: большой коридор в современном стиле с серыми стенами, паркетным полом среднего тона и коричневым полом с
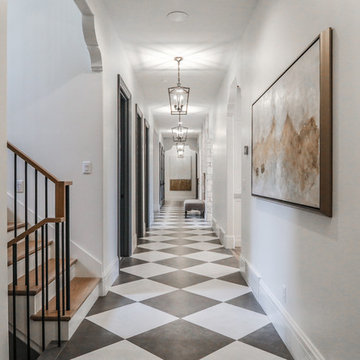
Brad Montgomery, tym.
Свежая идея для дизайна: большой коридор в средиземноморском стиле с белыми стенами, полом из керамогранита и серым полом - отличное фото интерьера
Свежая идея для дизайна: большой коридор в средиземноморском стиле с белыми стенами, полом из керамогранита и серым полом - отличное фото интерьера
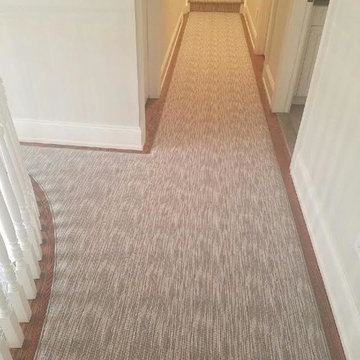
Идея дизайна: большой коридор в стиле неоклассика (современная классика) с белыми стенами и ковровым покрытием
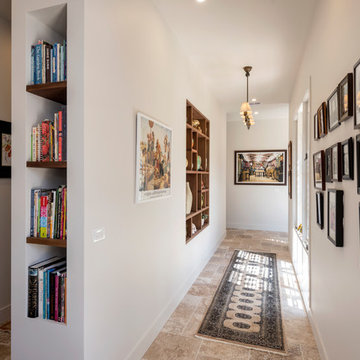
This house has the added benefit of both a 'public and private' or service hallway. While the private hall accesses the laundry, linen cupboard and bar, this public space offers an opportunity for a bespoke timber display case.
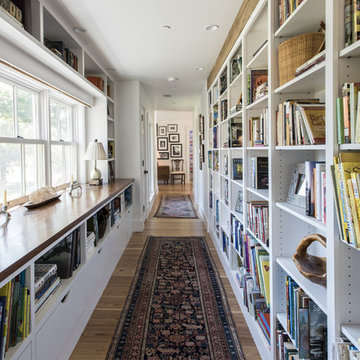
Photography by Andrew Hyslop
На фото: большой коридор: освещение в стиле неоклассика (современная классика) с белыми стенами и паркетным полом среднего тона
На фото: большой коридор: освещение в стиле неоклассика (современная классика) с белыми стенами и паркетным полом среднего тона
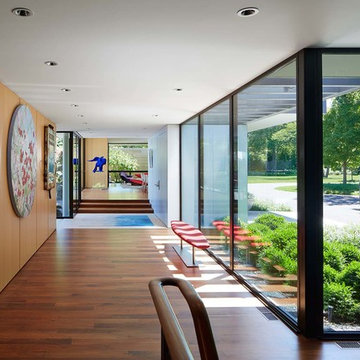
Стильный дизайн: большой коридор в современном стиле с паркетным полом среднего тона - последний тренд
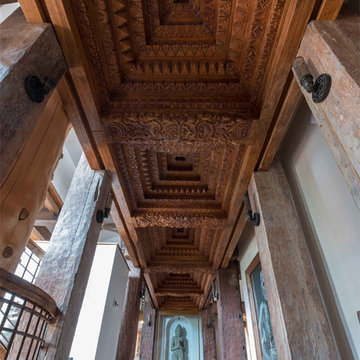
This unique project has heavy Asian influences due to the owner’s strong connection to Indonesia, along with a Mountain West flare creating a unique and rustic contemporary composition. This mountain contemporary residence is tucked into a mature ponderosa forest in the beautiful high desert of Flagstaff, Arizona. The site was instrumental on the development of our form and structure in early design. The 60 to 100 foot towering ponderosas on the site heavily impacted the location and form of the structure. The Asian influence combined with the vertical forms of the existing ponderosa forest led to the Flagstaff House trending towards a horizontal theme.
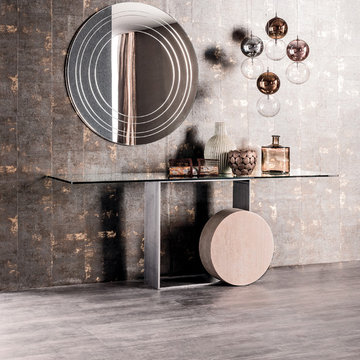
Museum Console Table elevates age-old Italian craftsmanship to brilliant stylistic heights with its unique silhouette and use of timeless materials. Designed by Andrea Lucatello for Cattelan Italia and manufactured in Italy, Museum Console features a white Carrara marble or travertine cylinder complimented by varnished steel, copper, white or graphite lacquered steel structure. Museum Console Table is further enhanced by its availability in four sizes and its clear tempered glass top that denotes a perfect view of the base.
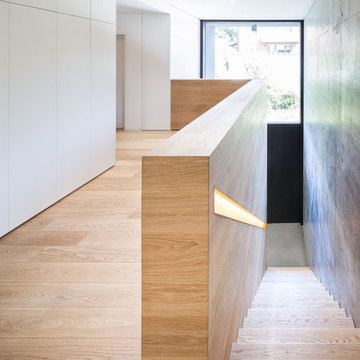
Peter Hinschläger
На фото: большой коридор в стиле модернизм с белыми стенами и светлым паркетным полом
На фото: большой коридор в стиле модернизм с белыми стенами и светлым паркетным полом
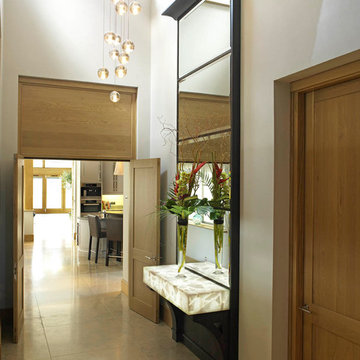
David Parmiter
Источник вдохновения для домашнего уюта: большой коридор в современном стиле с белыми стенами
Источник вдохновения для домашнего уюта: большой коридор в современном стиле с белыми стенами
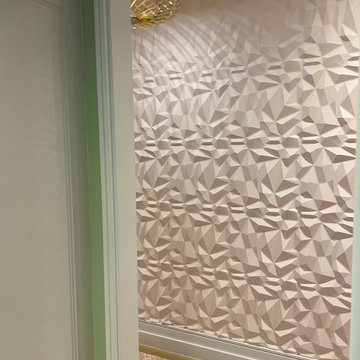
Icebery PVC panel painted in Benjaman Moore Propsal Pink
Стильный дизайн: большой коридор в стиле фьюжн с розовыми стенами - последний тренд
Стильный дизайн: большой коридор в стиле фьюжн с розовыми стенами - последний тренд
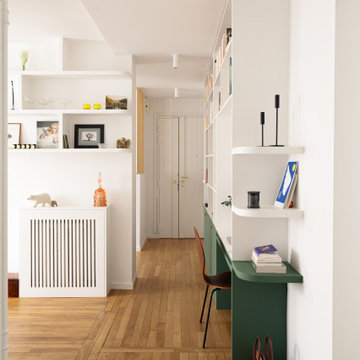
La bibliothèque multifonctionnelle accentue la profondeur de ce long couloir et se transforme en bureau côté salle à manger. Cela permet d'optimiser l'utilisation de l'espace et de créer une zone de travail fonctionnelle qui reste fidèle à l'esthétique globale de l’appartement.
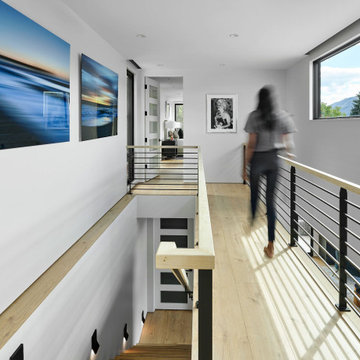
A bridge leading to upper level bedrooms has a panoramic view of Mount Sopris while leading natural light to the kitchen below.
Стильный дизайн: большой, узкий коридор в современном стиле с белыми стенами, светлым паркетным полом и коричневым полом - последний тренд
Стильный дизайн: большой, узкий коридор в современном стиле с белыми стенами, светлым паркетным полом и коричневым полом - последний тренд
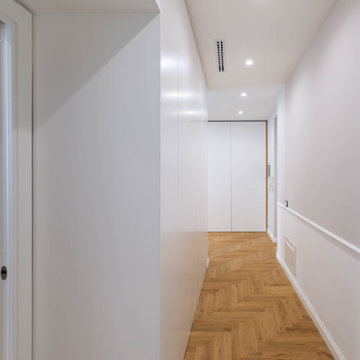
Идея дизайна: большой коридор в стиле модернизм с бежевыми стенами, светлым паркетным полом, многоуровневым потолком и панелями на стенах

The house was designed in an 'upside-down' arrangement, with kitchen, dining, living and the master bedroom at first floor to maximise views and light. Bedrooms, gym, home office and TV room are all located at ground floor in a u-shaped arrangement that frame a central courtyard. The front entrance leads into the main access spine of the home, which borders the glazed courtyard. A bright yellow steel and timber staircase leads directly up into the main living area, with a large roof light above that pours light into the hall. The interior decor is bright and modern, with key areas in the palette of whites and greys picked out in luminescent neon lighting and colours.
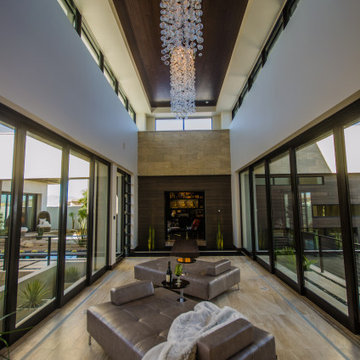
Стильный дизайн: большой коридор в современном стиле с белыми стенами, бежевым полом и многоуровневым потолком - последний тренд
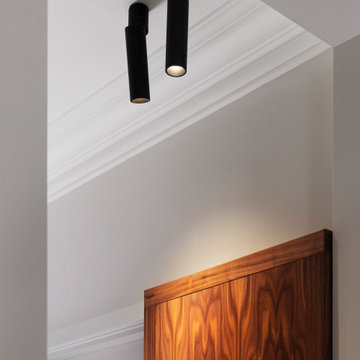
Lighting detail with bedroom joinery appearing within the hall.
Пример оригинального дизайна: большой коридор в современном стиле с белыми стенами
Пример оригинального дизайна: большой коридор в современном стиле с белыми стенами
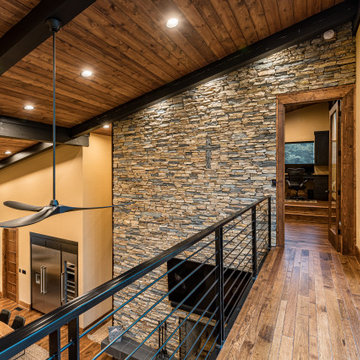
This gorgeous modern home sits along a rushing river and includes a separate enclosed pavilion. Distinguishing features include the mixture of metal, wood and stone textures throughout the home in hues of brown, grey and black.
Большой коридор – фото дизайна интерьера
9