Большой коридор – фото дизайна интерьера с высоким бюджетом
Сортировать:
Бюджет
Сортировать:Популярное за сегодня
1 - 20 из 5 682 фото
1 из 3
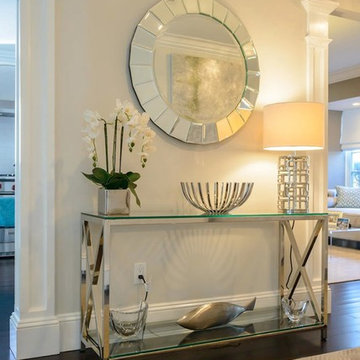
Christina Byers Design, Interior Design
Идея дизайна: большой коридор: освещение в стиле неоклассика (современная классика) с белыми стенами и темным паркетным полом
Идея дизайна: большой коридор: освещение в стиле неоклассика (современная классика) с белыми стенами и темным паркетным полом
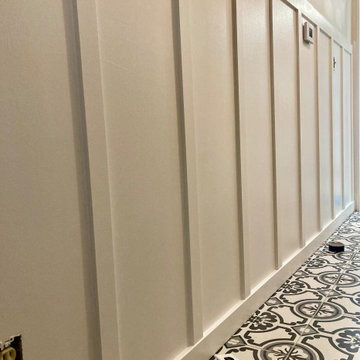
Board & Batten trim work, Floor Tile
На фото: большой коридор в современном стиле с
На фото: большой коридор в современном стиле с
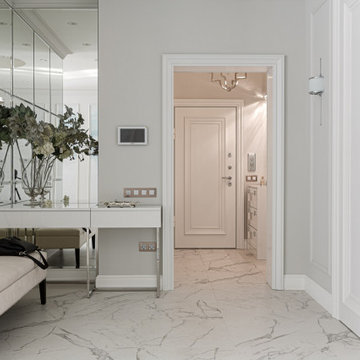
Для семьи, которая проживает в этой квартире, благодаря большой площади удалось создать пространство в каждом уголке
На фото: большой коридор в современном стиле с серыми стенами
На фото: большой коридор в современном стиле с серыми стенами
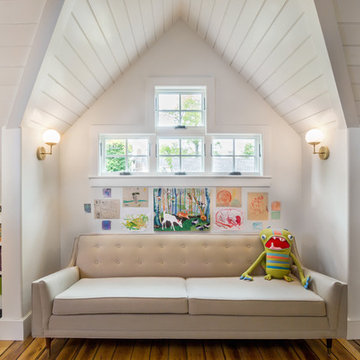
Modern farmhouse renovation, with at-home artist studio. Photos by Elizabeth Pedinotti Haynes
Пример оригинального дизайна: большой коридор в стиле модернизм с белыми стенами, светлым паркетным полом и бежевым полом
Пример оригинального дизайна: большой коридор в стиле модернизм с белыми стенами, светлым паркетным полом и бежевым полом
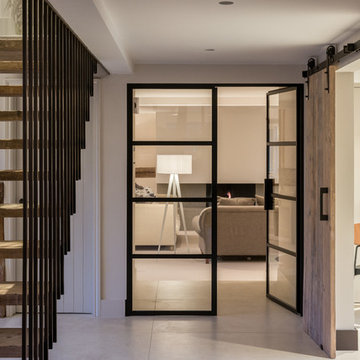
Conversion and renovation of a Grade II listed barn into a bright contemporary home
Стильный дизайн: большой коридор в стиле кантри с белыми стенами, полом из керамической плитки и белым полом - последний тренд
Стильный дизайн: большой коридор в стиле кантри с белыми стенами, полом из керамической плитки и белым полом - последний тренд

F2FOTO
На фото: большой коридор в стиле рустика с бежевыми стенами, бетонным полом и серым полом с
На фото: большой коридор в стиле рустика с бежевыми стенами, бетонным полом и серым полом с
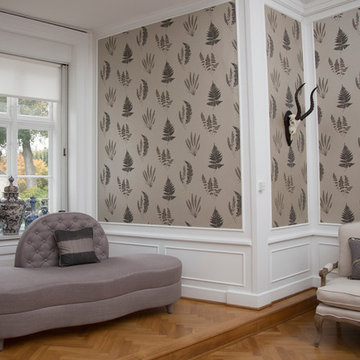
На фото: большой коридор в классическом стиле с серыми стенами, светлым паркетным полом и коричневым полом
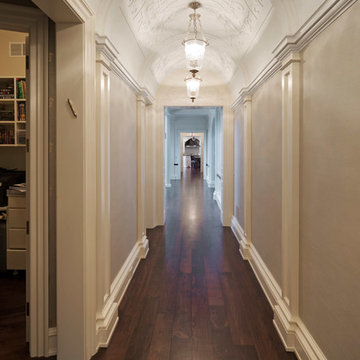
Venetian Plaster in a hallway Michael Albany Photography
Стильный дизайн: большой коридор: освещение в классическом стиле с бежевыми стенами, темным паркетным полом и коричневым полом - последний тренд
Стильный дизайн: большой коридор: освещение в классическом стиле с бежевыми стенами, темным паркетным полом и коричневым полом - последний тренд
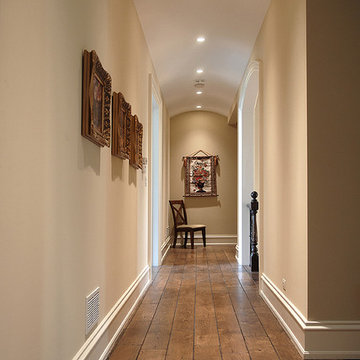
Every detail, from coffered ceilings to herringbone tiles in the fireplace, was carefully selected and crafted to evoke the feeling of an elegant French country home. Graceful arches frame the entryway to a formal sitting room with a lovely view of Lake Michigan nearby. Floor: 6-3/4” wide-plank Vintage French Oak Rustic Character Victorian Collection Tuscany edge light distressed color Provincial Satin Waterborne Poly. For more information please email us at: sales@signaturehardwoods.com

Who says green and sustainable design has to look like it? Designed to emulate the owner’s favorite country club, this fine estate home blends in with the natural surroundings of it’s hillside perch, and is so intoxicatingly beautiful, one hardly notices its numerous energy saving and green features.
Durable, natural and handsome materials such as stained cedar trim, natural stone veneer, and integral color plaster are combined with strong horizontal roof lines that emphasize the expansive nature of the site and capture the “bigness” of the view. Large expanses of glass punctuated with a natural rhythm of exposed beams and stone columns that frame the spectacular views of the Santa Clara Valley and the Los Gatos Hills.
A shady outdoor loggia and cozy outdoor fire pit create the perfect environment for relaxed Saturday afternoon barbecues and glitzy evening dinner parties alike. A glass “wall of wine” creates an elegant backdrop for the dining room table, the warm stained wood interior details make the home both comfortable and dramatic.
The project’s energy saving features include:
- a 5 kW roof mounted grid-tied PV solar array pays for most of the electrical needs, and sends power to the grid in summer 6 year payback!
- all native and drought-tolerant landscaping reduce irrigation needs
- passive solar design that reduces heat gain in summer and allows for passive heating in winter
- passive flow through ventilation provides natural night cooling, taking advantage of cooling summer breezes
- natural day-lighting decreases need for interior lighting
- fly ash concrete for all foundations
- dual glazed low e high performance windows and doors
Design Team:
Noel Cross+Architects - Architect
Christopher Yates Landscape Architecture
Joanie Wick – Interior Design
Vita Pehar - Lighting Design
Conrado Co. – General Contractor
Marion Brenner – Photography

Свежая идея для дизайна: большой коридор в современном стиле с светлым паркетным полом, деревянным потолком и деревянными стенами - отличное фото интерьера
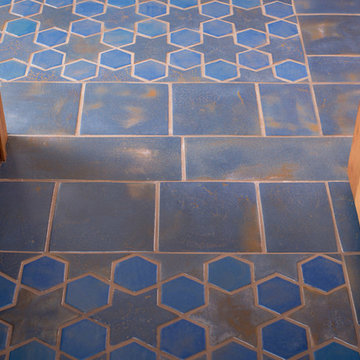
Stars and hex can be combined with simple rectangular and square shapes to define doorways, making a visual transition that is easy on the eye.
Photographer: Kory Kevin, Interior Designer: Martha Dayton Design, Architect: Rehkamp Larson Architects, Tiler: Reuter Quality Tile
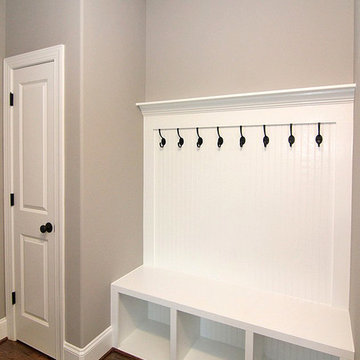
Hallway drop zone with cubby hole storage and coat hooks. Bench seating. Storage ideas near the garage entrance.
На фото: большой коридор с серыми стенами, паркетным полом среднего тона и коричневым полом
На фото: большой коридор с серыми стенами, паркетным полом среднего тона и коричневым полом
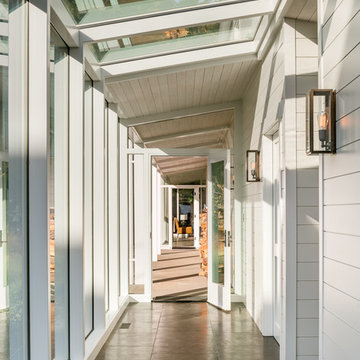
Eric Staudenmaier
Стильный дизайн: большой коридор в современном стиле с белыми стенами, полом из сланца и черным полом - последний тренд
Стильный дизайн: большой коридор в современном стиле с белыми стенами, полом из сланца и черным полом - последний тренд

Mike Jensen Photography
На фото: большой коридор в стиле неоклассика (современная классика) с синими стенами, темным паркетным полом и коричневым полом с
На фото: большой коридор в стиле неоклассика (современная классика) с синими стенами, темным паркетным полом и коричневым полом с
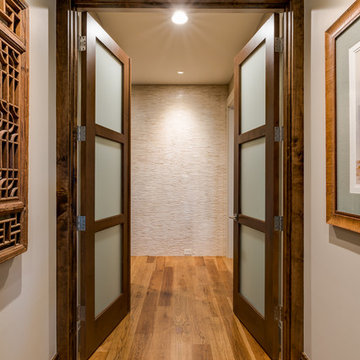
Interior Designer: Allard & Roberts Interior Design, Inc.
Builder: Glennwood Custom Builders
Architect: Con Dameron
Photographer: Kevin Meechan
Doors: Sun Mountain
Cabinetry: Advance Custom Cabinetry
Countertops & Fireplaces: Mountain Marble & Granite
Window Treatments: Blinds & Designs, Fletcher NC

A mud room with a plethora of storage, locker style cabinets with electrical outlets for a convenient way to charge your technology without seeing all of the cords.
Lisa Konz Photography
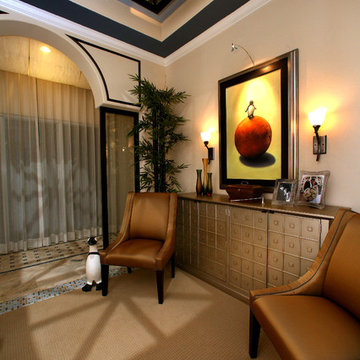
Interior Design and photo from Lawler Design Studio, Hattiesburg, MS and Winter Park, FL; Suzanna Lawler-Boney, ASID, NCIDQ.
Пример оригинального дизайна: большой коридор в современном стиле с бежевыми стенами и ковровым покрытием
Пример оригинального дизайна: большой коридор в современном стиле с бежевыми стенами и ковровым покрытием
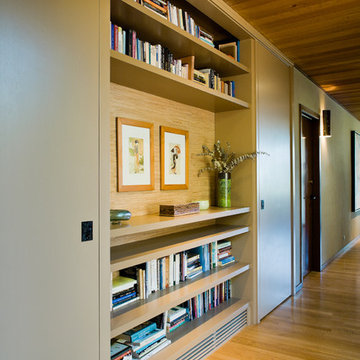
Entry hallway to mid-century-modern renovation with wood ceilings, wood baseboards and trim, hardwood floors, beige walls, and built-in bookcase in Berkeley hills, California

Our main challenge was constructing an addition to the home sitting atop a mountain.
While excavating for the footing the heavily granite rock terrain remained immovable. Special engineering was required & a separate inspection done to approve the drilled reinforcement into the boulder.
An ugly load bearing column that interfered with having the addition blend with existing home was replaced with a load bearing support beam ingeniously hidden within the walls of the addition.
Existing flagstone around the patio had to be carefully sawcut in large pieces along existing grout lines to be preserved for relaying to blend with existing.
The close proximity of the client’s hot tub and pool to the work area posed a dangerous safety hazard. A temporary plywood cover was constructed over the hot tub and part of the pool to prevent falling into the water while still having pool accessible for clients. Temporary fences were built to confine the dogs from the main construction area.
Another challenge was to design the exterior of the new master suite to match the existing (west side) of the home. Duplicating the same dimensions for every new angle created, a symmetrical bump out was created for the new addition without jeopardizing the great mountain view! Also, all new matching security screen doors were added to the existing home as well as the new master suite to complete the well balanced and seamless appearance.
To utilize the view from the Client’s new master bedroom we expanded the existing room fifteen feet building a bay window wall with all fixed picture windows.
Client was extremely concerned about the room’s lighting. In addition to the window wall, we filled the room with recessed can lights, natural solar tube lighting, exterior patio doors, and additional interior transom windows.
Additional storage and a place to display collectibles was resolved by adding niches, plant shelves, and a master bedroom closet organizer.
The Client also wanted to have the interior of her new master bedroom suite blend in with the rest of the home. Custom made vanity cabinets and matching plumbing fixtures were designed for the master bath. Travertine floor tile matched existing; and entire suite was painted to match existing home interior.
During the framing stage a deep wall with additional unused space was discovered between the client’s living room area and the new master bedroom suite. Remembering the client’s wish for space for their electronic components, a custom face frame and cabinet door was ordered and installed creating another niche wide enough and deep enough for the Client to store all of the entertainment center components.
R-19 insulation was also utilized in this main entertainment wall to create an effective sound barrier between the existing living space and the new master suite.
The additional fifteen feet of interior living space totally completed the interior remodeled master bedroom suite. A bay window wall allowed the homeowner to capture all picturesque mountain views. The security screen doors offer an added security precaution, yet allowing airflow into the new space through the homeowners new French doors.
See how we created an open floor-plan for our master suite addition.
For more info and photos visit...
http://www.triliteremodeling.com/mountain-top-addition.html
Большой коридор – фото дизайна интерьера с высоким бюджетом
1