Большой коридор с серыми стенами – фото дизайна интерьера
Сортировать:
Бюджет
Сортировать:Популярное за сегодня
1 - 20 из 2 370 фото

Entrance hallway with original herringbone floor
Пример оригинального дизайна: большой коридор в современном стиле с серыми стенами, светлым паркетным полом и обоями на стенах
Пример оригинального дизайна: большой коридор в современном стиле с серыми стенами, светлым паркетным полом и обоями на стенах

Kasia Karska Design is a design-build firm located in the heart of the Vail Valley and Colorado Rocky Mountains. The design and build process should feel effortless and enjoyable. Our strengths at KKD lie in our comprehensive approach. We understand that when our clients look for someone to design and build their dream home, there are many options for them to choose from.
With nearly 25 years of experience, we understand the key factors that create a successful building project.
-Seamless Service – we handle both the design and construction in-house
-Constant Communication in all phases of the design and build
-A unique home that is a perfect reflection of you
-In-depth understanding of your requirements
-Multi-faceted approach with additional studies in the traditions of Vaastu Shastra and Feng Shui Eastern design principles
Because each home is entirely tailored to the individual client, they are all one-of-a-kind and entirely unique. We get to know our clients well and encourage them to be an active part of the design process in order to build their custom home. One driving factor as to why our clients seek us out is the fact that we handle all phases of the home design and build. There is no challenge too big because we have the tools and the motivation to build your custom home. At Kasia Karska Design, we focus on the details; and, being a women-run business gives us the advantage of being empathetic throughout the entire process. Thanks to our approach, many clients have trusted us with the design and build of their homes.
If you’re ready to build a home that’s unique to your lifestyle, goals, and vision, Kasia Karska Design’s doors are always open. We look forward to helping you design and build the home of your dreams, your own personal sanctuary.
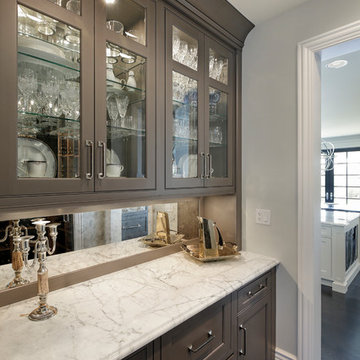
Butler pantry space with china display cabinets
Источник вдохновения для домашнего уюта: большой коридор с серыми стенами и темным паркетным полом
Источник вдохновения для домашнего уюта: большой коридор с серыми стенами и темным паркетным полом

фотограф Антон Лихторович
На фото: большой коридор в современном стиле с серыми стенами, полом из ламината и серым полом
На фото: большой коридор в современном стиле с серыми стенами, полом из ламината и серым полом

Modern ski chalet with walls of windows to enjoy the mountainous view provided of this ski-in ski-out property. Formal and casual living room areas allow for flexible entertaining.
Construction - Bear Mountain Builders
Interiors - Hunter & Company
Photos - Gibeon Photography
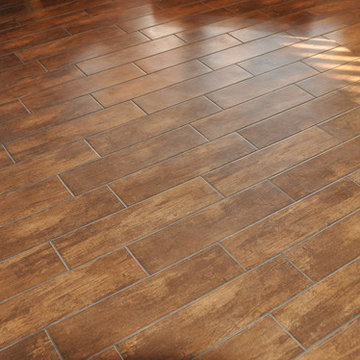
branded floors
Пример оригинального дизайна: большой коридор в классическом стиле с серыми стенами и коричневым полом
Пример оригинального дизайна: большой коридор в классическом стиле с серыми стенами и коричневым полом

Зона отдыха в коридоре предназначена для чтения книг и может использоваться как наблюдательный пост. Через металлическую перегородку можно наблюдать гостиную, столовую и почти все двери в квартире.

Bighorn Palm Desert modern architectural home ribbon window design. Photo by William MacCollum.
Пример оригинального дизайна: большой коридор в стиле модернизм с серыми стенами, полом из керамогранита, белым полом и многоуровневым потолком
Пример оригинального дизайна: большой коридор в стиле модернизм с серыми стенами, полом из керамогранита, белым полом и многоуровневым потолком
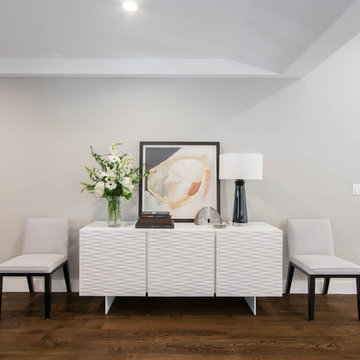
Complete Open Concept Kitchen/Living/Dining/Entry Remodel Designed by Interior Designer Nathan J. Reynolds.
phone: (401) 234-6194 and (508) 837-3972
email: nathan@insperiors.com
www.insperiors.com
Photography Courtesy of © 2017 C. Shaw Photography.
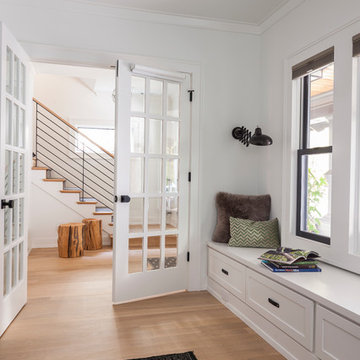
Interior Design by ecd Design LLC
This newly remodeled home was transformed top to bottom. It is, as all good art should be “A little something of the past and a little something of the future.” We kept the old world charm of the Tudor style, (a popular American theme harkening back to Great Britain in the 1500’s) and combined it with the modern amenities and design that many of us have come to love and appreciate. In the process, we created something truly unique and inspiring.
RW Anderson Homes is the premier home builder and remodeler in the Seattle and Bellevue area. Distinguished by their excellent team, and attention to detail, RW Anderson delivers a custom tailored experience for every customer. Their service to clients has earned them a great reputation in the industry for taking care of their customers.
Working with RW Anderson Homes is very easy. Their office and design team work tirelessly to maximize your goals and dreams in order to create finished spaces that aren’t only beautiful, but highly functional for every customer. In an industry known for false promises and the unexpected, the team at RW Anderson is professional and works to present a clear and concise strategy for every project. They take pride in their references and the amount of direct referrals they receive from past clients.
RW Anderson Homes would love the opportunity to talk with you about your home or remodel project today. Estimates and consultations are always free. Call us now at 206-383-8084 or email Ryan@rwandersonhomes.com.
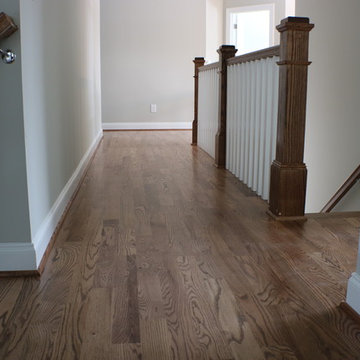
2nd floor hallway
Red Oak Common #1. 3/4" x 3 1/4" Solid Hardwood.
Stain: Special Walnut
Sealer: Bona AmberSeal
Poly: Bona Mega HD Satin
Свежая идея для дизайна: большой коридор в классическом стиле с серыми стенами, паркетным полом среднего тона и коричневым полом - отличное фото интерьера
Свежая идея для дизайна: большой коридор в классическом стиле с серыми стенами, паркетным полом среднего тона и коричневым полом - отличное фото интерьера

The mud room in this Bloomfield Hills residence was a part of a whole house renovation and addition, completed in 2016. Directly adjacent to the indoor gym, outdoor pool, and motor court, this room had to serve a variety of functions. The tile floor in the mud room is in a herringbone pattern with a tile border that extends the length of the hallway. Two sliding doors conceal a utility room that features cabinet storage of the children's backpacks, supplies, coats, and shoes. The room also has a stackable washer/dryer and sink to clean off items after using the gym, pool, or from outside. Arched French doors along the motor court wall allow natural light to fill the space and help the hallway feel more open.
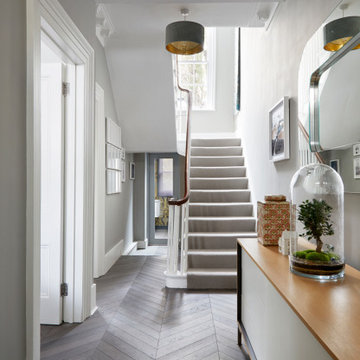
Welcome to the entrance hallway of this Georgian property, where the grandeur of history meets modern finesse. The eye is immediately drawn to the exquisite herringbone pattern of the aged oak flooring, leading visitors on a journey through time. Above, elegant period cornicing crowns the space, a testament to the home's heritage and the meticulous restoration of its classic features. Modern accents make their mark through the chic, minimalist sideboard that offers both functionality and a touch of contemporary design. The terrarium centerpiece, encasing a miniature green world, sits atop the sideboard, adding life and a breath of nature to the space. The understated luxury continues with a duo of plush, grey-shaded pendant lamps, their gold interior casting a warm, inviting glow. The staircase, with its plush carpeting, beckons one upwards, complemented by the polished handrail that winds gracefully alongside. This hallway is a harmonious blend of past and present, creating an entrance of welcoming sophistication.
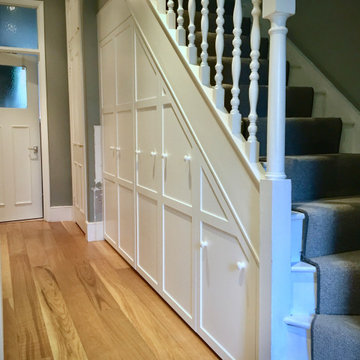
White under stairs additional storage cabinets with open drawers and a two door hallway cupboard for coats. The doors are panelled and hand painted whilst the insides of the pull out cupboards are finished with an easy clean melamine surface.
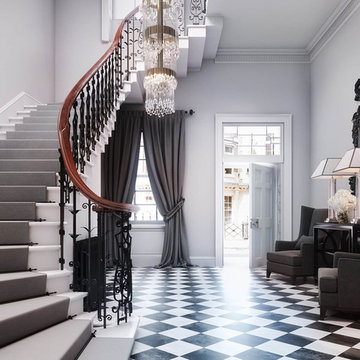
Signature Living - Bernard Woods
Источник вдохновения для домашнего уюта: большой коридор: освещение в классическом стиле с серыми стенами и разноцветным полом
Источник вдохновения для домашнего уюта: большой коридор: освещение в классическом стиле с серыми стенами и разноцветным полом
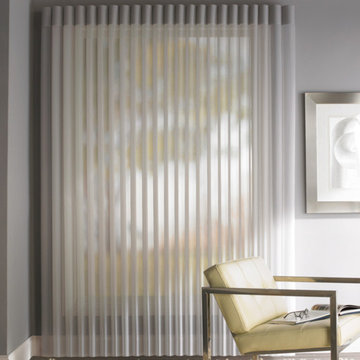
На фото: большой коридор в современном стиле с серыми стенами, паркетным полом среднего тона и коричневым полом с
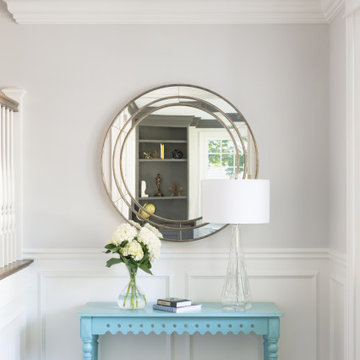
На фото: большой коридор в стиле неоклассика (современная классика) с серыми стенами, паркетным полом среднего тона и коричневым полом

Barry Grossman
Источник вдохновения для домашнего уюта: большой коридор в современном стиле с серыми стенами, паркетным полом среднего тона и серым полом
Источник вдохновения для домашнего уюта: большой коридор в современном стиле с серыми стенами, паркетным полом среднего тона и серым полом
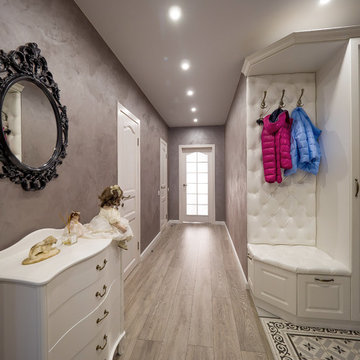
Пример оригинального дизайна: большой коридор в стиле неоклассика (современная классика) с серыми стенами, полом из ламината и серым полом
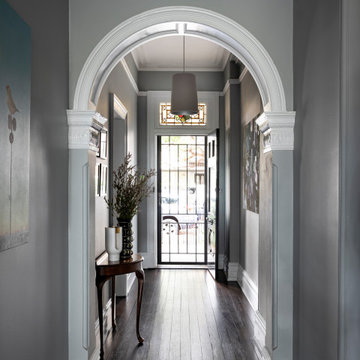
Graced with character and a history, this grand merchant’s terrace was restored and expanded to suit the demands of a family of five.
На фото: большой коридор в стиле неоклассика (современная классика) с серыми стенами и темным паркетным полом с
На фото: большой коридор в стиле неоклассика (современная классика) с серыми стенами и темным паркетным полом с
Большой коридор с серыми стенами – фото дизайна интерьера
1