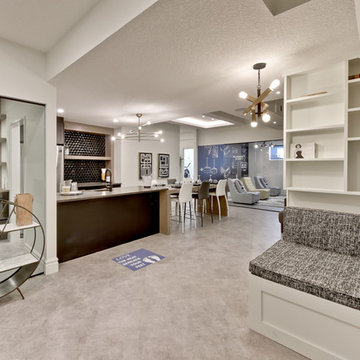Бежевый подвал – фото дизайна интерьера
Сортировать:
Бюджет
Сортировать:Популярное за сегодня
21 - 40 из 12 284 фото
1 из 2
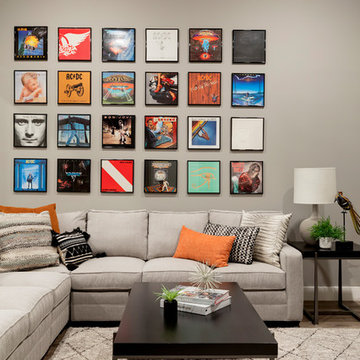
Photos by Spacecrafting Photography.
Идея дизайна: подземный, большой подвал в стиле неоклассика (современная классика) с серыми стенами, полом из винила и коричневым полом
Идея дизайна: подземный, большой подвал в стиле неоклассика (современная классика) с серыми стенами, полом из винила и коричневым полом
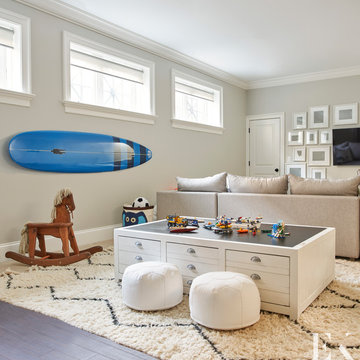
Cozy and spacious basement with kid's play area.
Photography by Mike Schwartz.
Источник вдохновения для домашнего уюта: подвал в современном стиле
Источник вдохновения для домашнего уюта: подвал в современном стиле
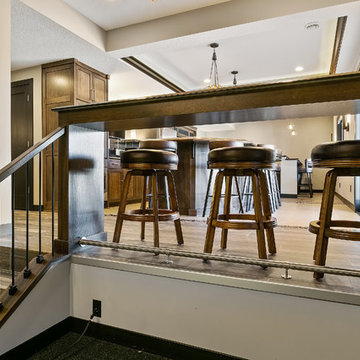
На фото: подвал среднего размера в стиле неоклассика (современная классика) с выходом наружу, серыми стенами, полом из керамогранита и коричневым полом без камина
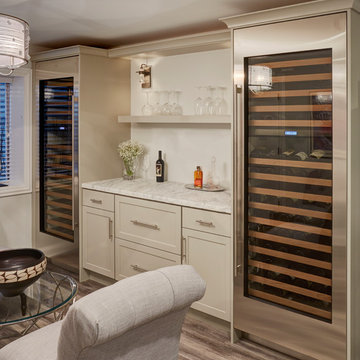
Don't pass up this cozy basement remodel. Everything you might need is at your finger tips. A beautiful second kitchen with all the essentials. This island is perfect for a party or a quiet night at home. These cabinets are semi custom cabinets with a soft grey tone. Don't miss two wine coolers at the bar. The custom tv wall unit is perfect viewing. The mesh doors on the cabinet are the perfect final touch. The bathroom is stunning and so functional.
Jennifer Rahaley Design for DDK Kitchen Design Group
Photography by Mike Kaskel
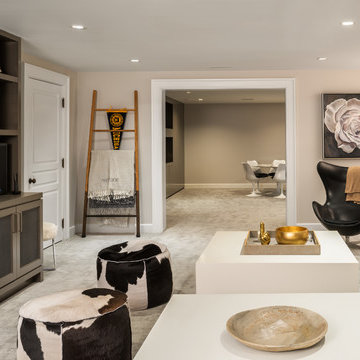
Идея дизайна: подземный подвал в современном стиле с бежевыми стенами, ковровым покрытием, бежевым полом и горизонтальным камином
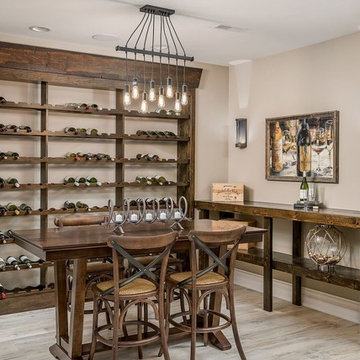
Пример оригинального дизайна: подземный подвал среднего размера в стиле рустика с полом из керамогранита и бежевым полом

This used to be a completely unfinished basement with concrete floors, cinder block walls, and exposed floor joists above. The homeowners wanted to finish the space to include a wet bar, powder room, separate play room for their daughters, bar seating for watching tv and entertaining, as well as a finished living space with a television with hidden surround sound speakers throughout the space. They also requested some unfinished spaces; one for exercise equipment, and one for HVAC, water heater, and extra storage. With those requests in mind, I designed the basement with the above required spaces, while working with the contractor on what components needed to be moved. The homeowner also loved the idea of sliding barn doors, which we were able to use as at the opening to the unfinished storage/HVAC area.
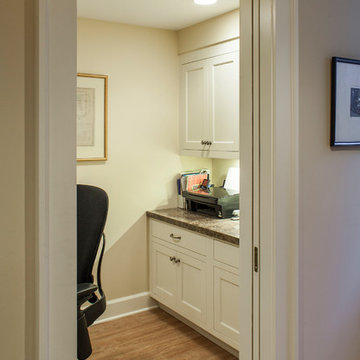
This traditional basement remodel has everything: family room, office, laundry room with a dedicated craft center, even a relaxing sitting area next to it's 664 bottle temperature controlled wine cellar!
Photo: Pete Eckert

Идея дизайна: большой подвал в стиле рустика с бежевыми стенами, полом из известняка и коричневым полом без камина
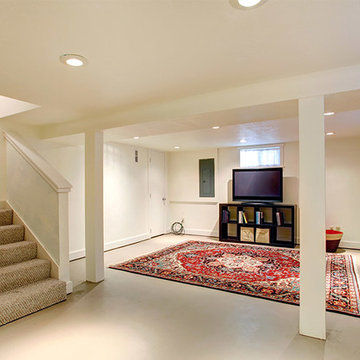
На фото: большой подвал в классическом стиле с выходом наружу, белыми стенами и полом из винила

Свежая идея для дизайна: подвал в стиле лофт с наружными окнами, коричневыми стенами, паркетным полом среднего тона и коричневым полом без камина - отличное фото интерьера

This walkout home is inviting as your enter through eight foot tall doors. The hardwood floor throughout enhances the comfortable spaciousness this home provides with excellent sight lines throughout the main floor. Feel comfortable entertaining both inside and out with a multi-leveled covered patio connected to a game room on the lower level, or run away to your secluded private covered patio off the master bedroom overlooking stunning panoramas of red cliffs and sunsets. You will never be lacking for storage as this home comes fully equipped with two walk-in closets and a storage room in the basement. This beautifully crafted home was built with your family in mind.
Jeremiah Barber

Paul Burk
Пример оригинального дизайна: большой подвал в современном стиле с светлым паркетным полом, бежевым полом и наружными окнами
Пример оригинального дизайна: большой подвал в современном стиле с светлым паркетным полом, бежевым полом и наружными окнами
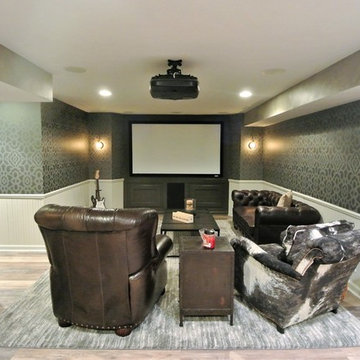
This is the after picture! We totally transformed a cluttered dark area into a man cave! We built in the theater area, put a fabulous black and grey paper on the walls to give the room depth, faux the bulk heads, painted all the dark wood work white so that it would pop, painted the ceiling bright white and then bought cigar bar furniture so that friends and family could relax.
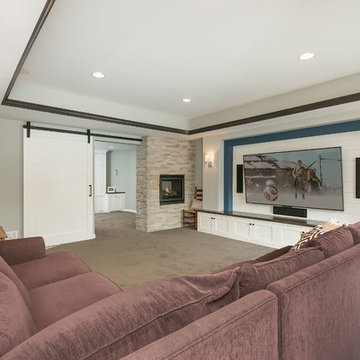
©Finished Basement Company
Стильный дизайн: большой подвал в стиле неоклассика (современная классика) с наружными окнами, серыми стенами, ковровым покрытием, двусторонним камином, фасадом камина из камня и серым полом - последний тренд
Стильный дизайн: большой подвал в стиле неоклассика (современная классика) с наружными окнами, серыми стенами, ковровым покрытием, двусторонним камином, фасадом камина из камня и серым полом - последний тренд
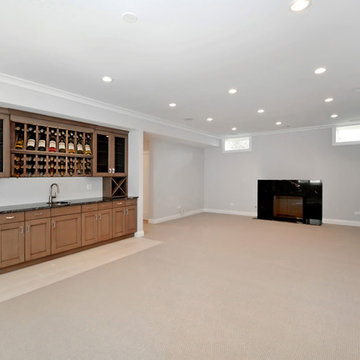
Пример оригинального дизайна: подвал среднего размера в классическом стиле с наружными окнами, серыми стенами, ковровым покрытием, стандартным камином, фасадом камина из камня и коричневым полом

Spacecrafting
Стильный дизайн: подземный, большой подвал в стиле рустика с бежевыми стенами, ковровым покрытием и домашним кинотеатром - последний тренд
Стильный дизайн: подземный, большой подвал в стиле рустика с бежевыми стенами, ковровым покрытием и домашним кинотеатром - последний тренд
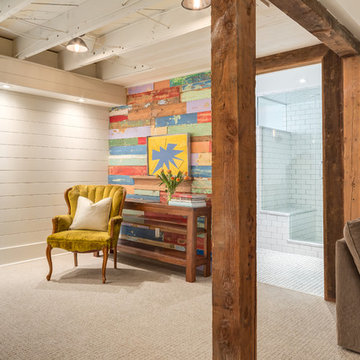
Harnessing this antique barn board in it original colours is the soul of this basement space. In the centre of the photo you can see into the glorious new bathroom with glass surround shower and subway tiling throughout.

The homeowners were ready to renovate this basement to add more living space for the entire family. Before, the basement was used as a playroom, guest room and dark laundry room! In order to give the illusion of higher ceilings, the acoustical ceiling tiles were removed and everything was painted white. The renovated space is now used not only as extra living space, but also a room to entertain in.
Photo Credit: Natan Shar of BHAMTOURS
Бежевый подвал – фото дизайна интерьера
2
