Бежевый подвал с фасадом камина из металла – фото дизайна интерьера
Сортировать:
Бюджет
Сортировать:Популярное за сегодня
1 - 20 из 34 фото
1 из 3

Large open floor plan in basement with full built-in bar, fireplace, game room and seating for all sorts of activities. Cabinetry at the bar provided by Brookhaven Cabinetry manufactured by Wood-Mode Cabinetry. Cabinetry is constructed from maple wood and finished in an opaque finish. Glass front cabinetry includes reeded glass for privacy. Bar is over 14 feet long and wrapped in wainscot panels. Although not shown, the interior of the bar includes several undercounter appliances: refrigerator, dishwasher drawer, microwave drawer and refrigerator drawers; all, except the microwave, have decorative wood panels.

April Sledge, Photography at Dawn
Источник вдохновения для домашнего уюта: подземный подвал в стиле неоклассика (современная классика) с серыми стенами, горизонтальным камином, фасадом камина из металла и темным паркетным полом
Источник вдохновения для домашнего уюта: подземный подвал в стиле неоклассика (современная классика) с серыми стенами, горизонтальным камином, фасадом камина из металла и темным паркетным полом

Mike Chajecki www.mikechajecki.com
Источник вдохновения для домашнего уюта: подземный, большой подвал в стиле неоклассика (современная классика) с серыми стенами, горизонтальным камином, пробковым полом, фасадом камина из металла, коричневым полом и домашним баром
Источник вдохновения для домашнего уюта: подземный, большой подвал в стиле неоклассика (современная классика) с серыми стенами, горизонтальным камином, пробковым полом, фасадом камина из металла, коричневым полом и домашним баром
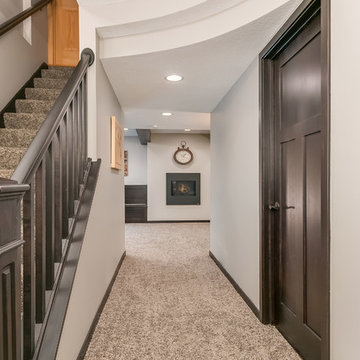
©Finished Basement Company
На фото: большой подвал в стиле неоклассика (современная классика) с ковровым покрытием, выходом наружу, серыми стенами, горизонтальным камином, фасадом камина из металла и бежевым полом
На фото: большой подвал в стиле неоклассика (современная классика) с ковровым покрытием, выходом наружу, серыми стенами, горизонтальным камином, фасадом камина из металла и бежевым полом
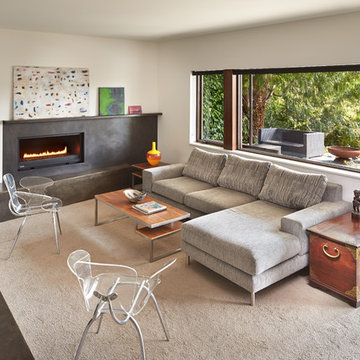
photo by Benjamin Benschneider
Свежая идея для дизайна: подвал среднего размера в стиле модернизм с выходом наружу, белыми стенами, ковровым покрытием, горизонтальным камином и фасадом камина из металла - отличное фото интерьера
Свежая идея для дизайна: подвал среднего размера в стиле модернизм с выходом наружу, белыми стенами, ковровым покрытием, горизонтальным камином и фасадом камина из металла - отличное фото интерьера
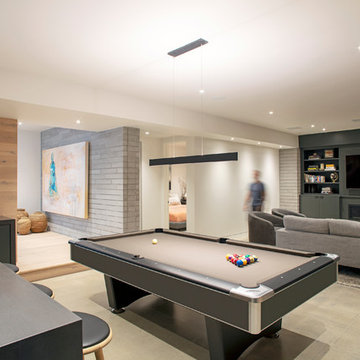
Источник вдохновения для домашнего уюта: подземный подвал в стиле модернизм с бетонным полом, горизонтальным камином и фасадом камина из металла
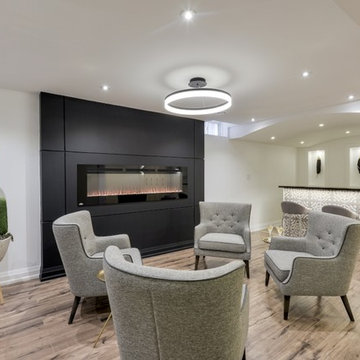
Real Media Inc.
На фото: подземный, большой подвал в современном стиле с белыми стенами, полом из ламината, фасадом камина из металла, коричневым полом и горизонтальным камином
На фото: подземный, большой подвал в современном стиле с белыми стенами, полом из ламината, фасадом камина из металла, коричневым полом и горизонтальным камином
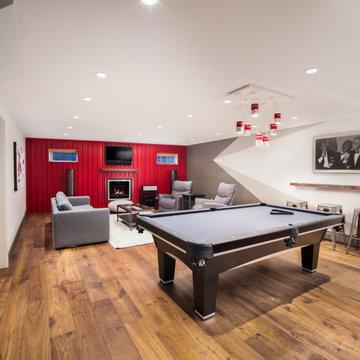
This basement was flood damaged and the insurance company had a remediation company come in and clean it up. The clients asked us to come and put it back together for them and upgrade the lighting, electrical, and install a new gas fireplace.
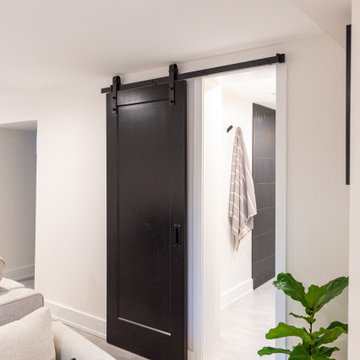
We converted this unfinished basement into a hip adult hangout for sipping wine, watching a movie and playing a few games.
На фото: большой подвал в стиле модернизм с выходом наружу, домашним баром, белыми стенами, горизонтальным камином, фасадом камина из металла и серым полом с
На фото: большой подвал в стиле модернизм с выходом наружу, домашним баром, белыми стенами, горизонтальным камином, фасадом камина из металла и серым полом с
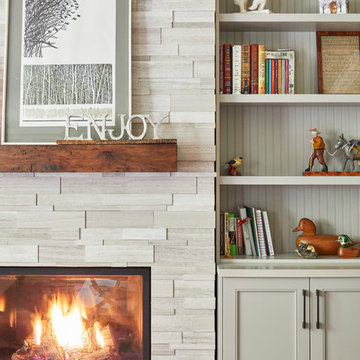
Playful interiors of ours that exhibits bright and cheerful color palettes. The formal living room focuses on bold patterns more so than color. Yellows, golds, grays, and subtle purples adorn this lively interior, but it’s the floral and geometric prints that catch one’s eye.
We used golden accents through the mirror, lighting, and coffee table, which blend in perfectly with the earthy hues in the curtains, area rug, and printed sofa chairs.
The newly renovated basement family room boasts a feminine and glamorous feel presented through rich pink hues, floral prints, and nature-inspired decor. To balance out the vivid colors, we integrated softer gray tones along with the feature wall. The fireplace showcases a wooden brick-style accent wall, while the surrounding built-in shelves show off a natural wooden design.
Project designed by Mississauga, Ontario, interior designer Nicola Interiors. Serving the Greater Toronto Area.
For more about Nicola Interiors, click here: https://nicolainteriors.com/
To learn more about this project, click here: https://nicolainteriors.com/projects/truscott/
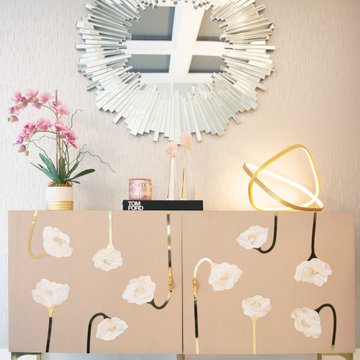
This was an additional, unused space our client decided to remodel and turn into a glam room for her and her girlfriends to enjoy! Great place to host, serve some crafty cocktails and play your favorite romantic comedy on the big screen.
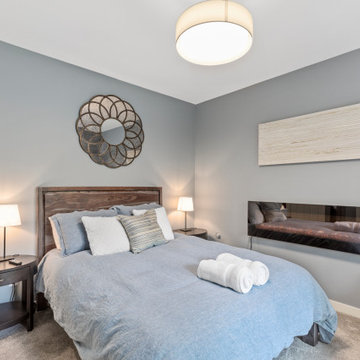
Mother-in-Law basement makeover
На фото: подвал среднего размера в стиле неоклассика (современная классика) с выходом наружу, серыми стенами, бетонным полом, подвесным камином, фасадом камина из металла и синим полом
На фото: подвал среднего размера в стиле неоклассика (современная классика) с выходом наружу, серыми стенами, бетонным полом, подвесным камином, фасадом камина из металла и синим полом
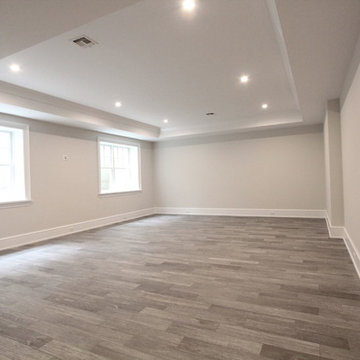
Источник вдохновения для домашнего уюта: большой подвал в морском стиле с выходом наружу, серыми стенами, паркетным полом среднего тона, стандартным камином, фасадом камина из металла и коричневым полом
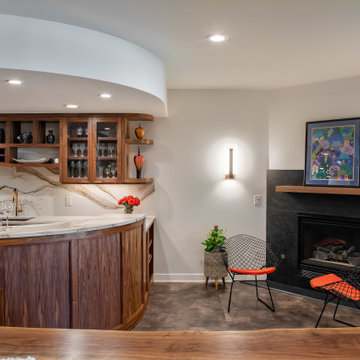
An offset mantel adds a contemporary twist to the fireplace. The basement remodel was designed and built by Meadowlark Design Build in Ann Arbor, Michigan. Photography by Sean Carter
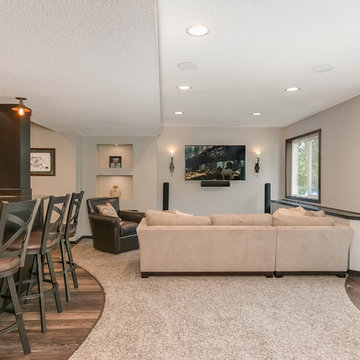
©Finished Basement Company
Источник вдохновения для домашнего уюта: большой подвал в стиле неоклассика (современная классика) с ковровым покрытием, выходом наружу, серыми стенами, горизонтальным камином, фасадом камина из металла и бежевым полом
Источник вдохновения для домашнего уюта: большой подвал в стиле неоклассика (современная классика) с ковровым покрытием, выходом наружу, серыми стенами, горизонтальным камином, фасадом камина из металла и бежевым полом
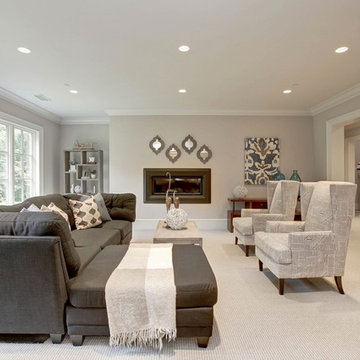
Пример оригинального дизайна: большой подвал в стиле кантри с наружными окнами, серыми стенами, ковровым покрытием, фасадом камина из металла и горизонтальным камином
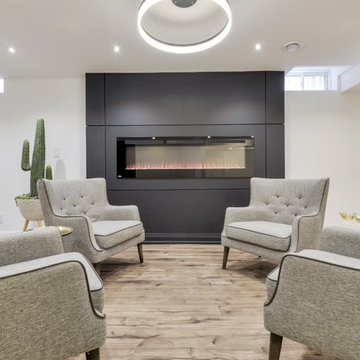
Real Media Inc.
На фото: подземный, большой подвал в современном стиле с белыми стенами, полом из ламината, фасадом камина из металла, коричневым полом и горизонтальным камином с
На фото: подземный, большой подвал в современном стиле с белыми стенами, полом из ламината, фасадом камина из металла, коричневым полом и горизонтальным камином с
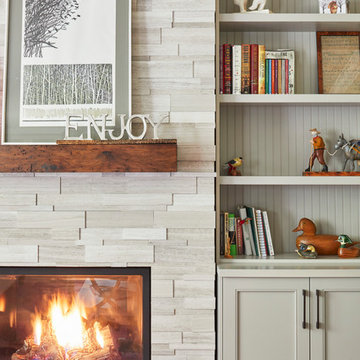
A formal living room now exhibits a feminine and glamorous feel presented through rich pink hues, floral prints, and nature-inspired decor. To balance out the vivid colors, we integrated softer gray tones along with the feature wall. The fireplace showcases a wooden brick-style accent wall, while the surrounding built-in shelves show off a natural wooden design.
Home located in Mississauga, Ontario. Designed by Nicola Interiors who serves the whole Greater Toronto Area.
For more about Nicola Interiors, click here: https://nicolainteriors.com/
To learn more about this project, click here: https://nicolainteriors.com/projects/truscott/
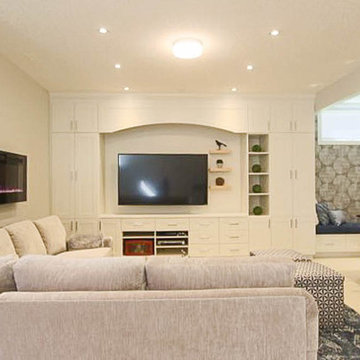
Take a look at the new hanging fireplace, it changes colour and adds a warmth to the room.
Идея дизайна: подземный подвал среднего размера в стиле неоклассика (современная классика) с серыми стенами, ковровым покрытием, подвесным камином, фасадом камина из металла и белым полом
Идея дизайна: подземный подвал среднего размера в стиле неоклассика (современная классика) с серыми стенами, ковровым покрытием, подвесным камином, фасадом камина из металла и белым полом
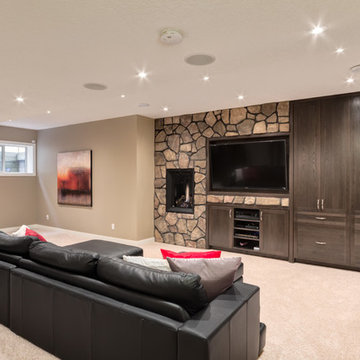
This family home is perfect for all of its members. There is a warmth of colour and a place for everyone to relax or play here. Photography - Calgary Photos
Бежевый подвал с фасадом камина из металла – фото дизайна интерьера
1